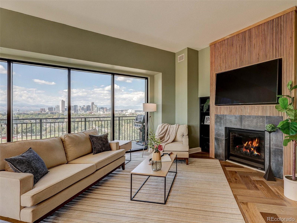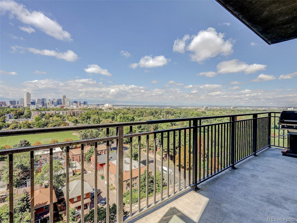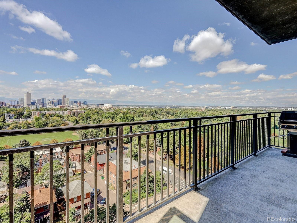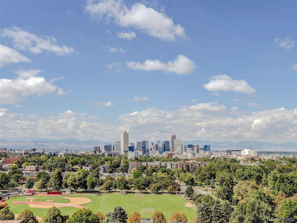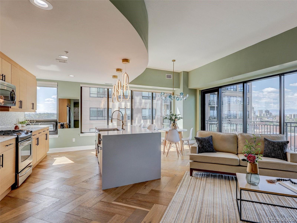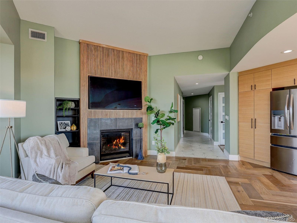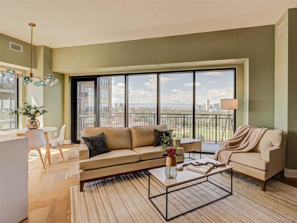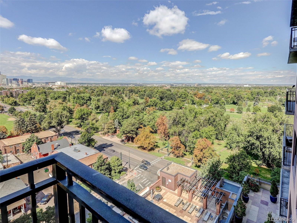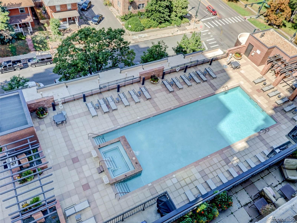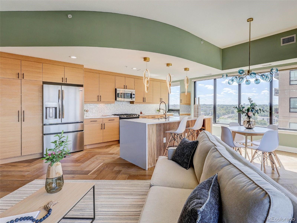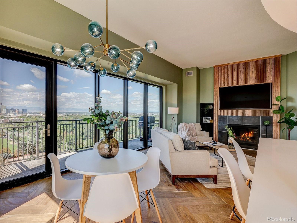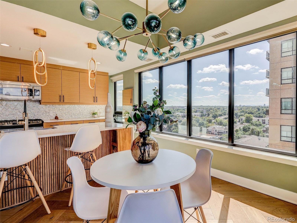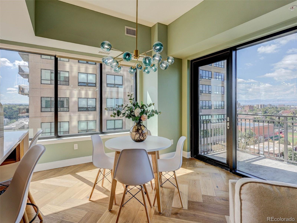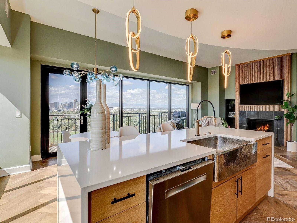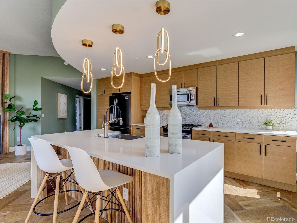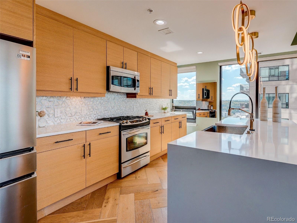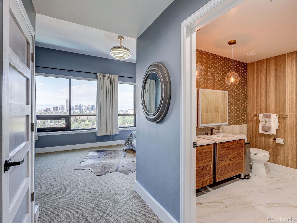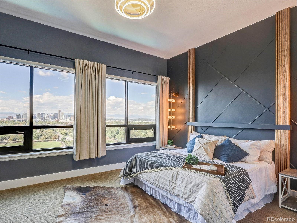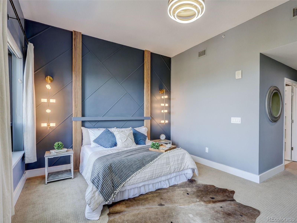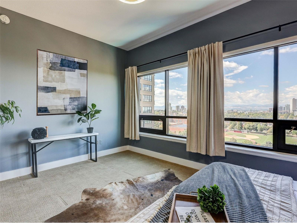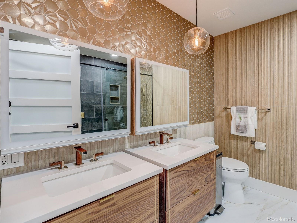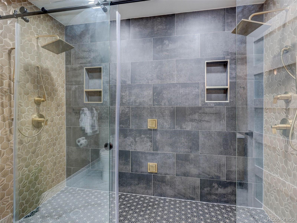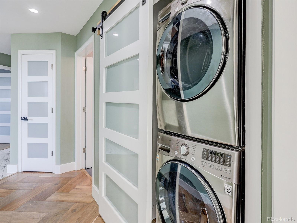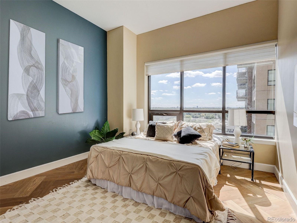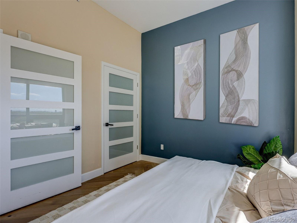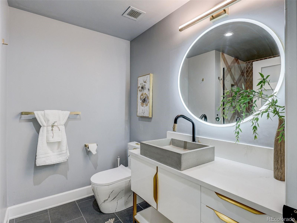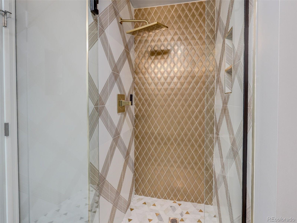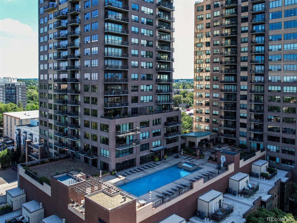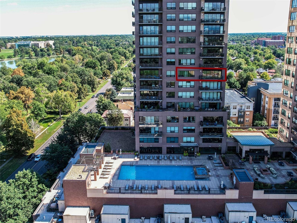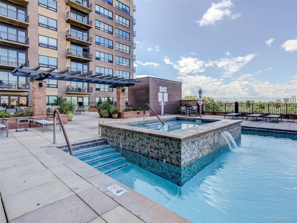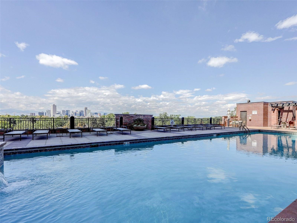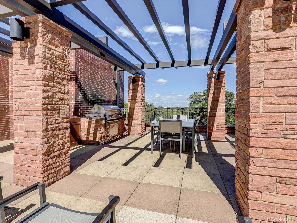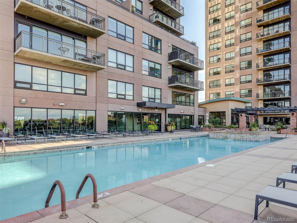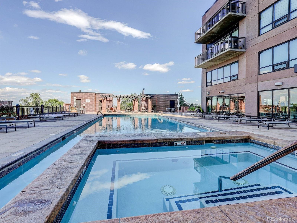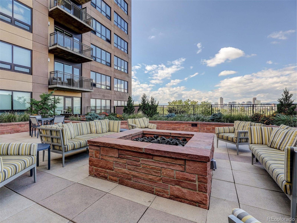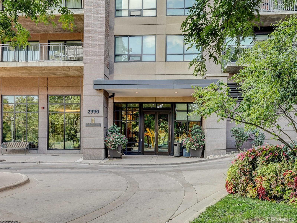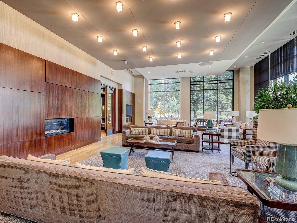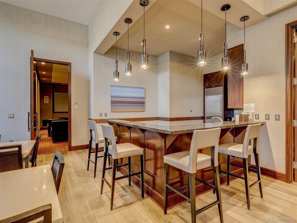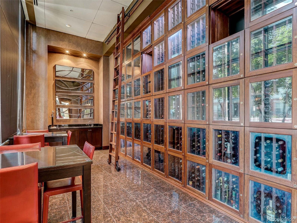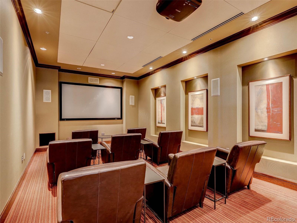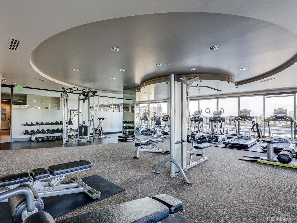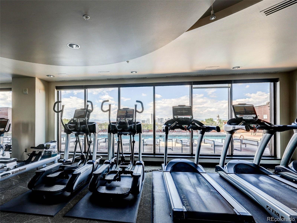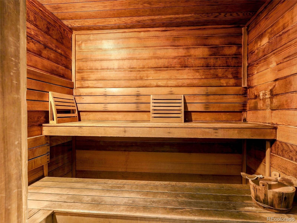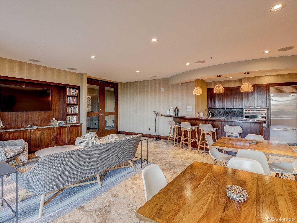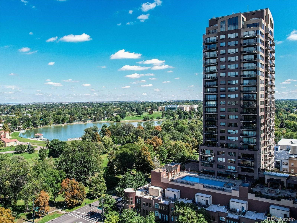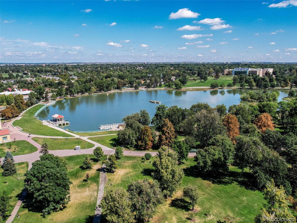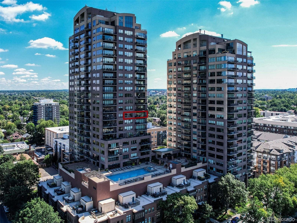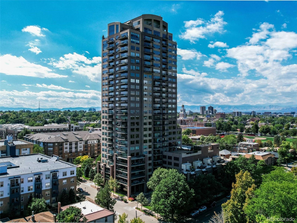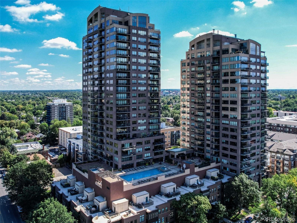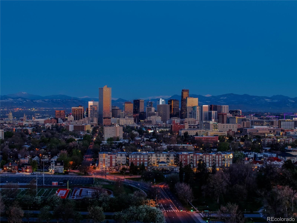Find us on...
Dashboard
- $1.2M Price
- 2 Beds
- 2 Baths
- 1,345 Sqft
New Search X
2990 E 17th Avenue 1401
Experience the best views in Denver from this modern two bedroom, two bathroom condo at The Pinnacle, located directly across from Denver’s largest park, City Park. Enjoy panoramic city and mountain views through floor-to-ceiling windows or from the private balcony with a gas line for grilling. The interior showcases high-end finishes, an open living area with a gas fireplace, and a primary suite with a spa-quality oversized glass-enclosed shower. This residence also includes two dedicated parking spaces and a private storage unit, adding everyday convenience to its luxury appeal. The Pinnacle offers one of Denver’s most extensive amenity collections, including 24-hour concierge, a resort-style heated pool and spa, state-of-the-art fitness and business centers, sauna, theater, firepit, wine and bike storage, guest suites, and multiple clubrooms with catering kitchens. Residents also enjoy a vibrant calendar of activities, from yoga and book clubs to wine tastings and poolside gatherings. With panoramic views, refined finishes, and access to world-class amenities, this residence at The Pinnacle offers a rare opportunity to experience one of Denver’s most desirable lifestyles in an unbeatable City Park location. This is the one you’ve been waiting for!
Listing Office: eXp Realty, LLC 
Essential Information
- MLS® #2547021
- Price$1,199,999
- Bedrooms2
- Bathrooms2.00
- Full Baths2
- Square Footage1,345
- Acres0.00
- Year Built2006
- TypeResidential
- Sub-TypeCondominium
- StyleContemporary
- StatusActive
Community Information
- Address2990 E 17th Avenue 1401
- CityDenver
- CountyDenver
- StateCO
- Zip Code80206
Subdivision
The Pinnacle at City Park South
Amenities
- Parking Spaces2
- # of Garages2
- ViewCity, Mountain(s)
- Has PoolYes
- PoolOutdoor Pool
Amenities
Bike Share, Business Center, Concierge, Dog/Pet Wash, Elevator(s), Fitness Center, Front Desk, Garden Area, On Site Management, Parking, Pool, Security, Spa/Hot Tub, Storage
Utilities
Cable Available, Electricity Connected, Internet Access (Wired), Natural Gas Connected
Parking
Circular Driveway, Electric Vehicle Charging Station(s), Exterior Access Door, Guest, Lighted, Oversized Door, Storage
Interior
- HeatingForced Air, Heat Pump
- CoolingCentral Air
- FireplaceYes
- # of Fireplaces1
- FireplacesGas, Living Room
- StoriesOne
Interior Features
Ceiling Fan(s), Eat-in Kitchen, Entrance Foyer, Granite Counters, High Ceilings, Kitchen Island, No Stairs, Open Floorplan, Pantry, Primary Suite, Solid Surface Counters, Walk-In Closet(s)
Appliances
Dishwasher, Disposal, Dryer, Microwave, Oven, Refrigerator, Washer
Exterior
- RoofUnknown
Exterior Features
Balcony, Gas Grill, Gas Valve
Lot Description
Landscaped, Master Planned, Near Public Transit
Windows
Double Pane Windows, Window Coverings
School Information
- DistrictDenver 1
- ElementaryTeller
- MiddleMorey
- HighEast
Additional Information
- Date ListedSeptember 18th, 2025
- ZoningH-1-A
Listing Details
 eXp Realty, LLC
eXp Realty, LLC
 Terms and Conditions: The content relating to real estate for sale in this Web site comes in part from the Internet Data eXchange ("IDX") program of METROLIST, INC., DBA RECOLORADO® Real estate listings held by brokers other than RE/MAX Professionals are marked with the IDX Logo. This information is being provided for the consumers personal, non-commercial use and may not be used for any other purpose. All information subject to change and should be independently verified.
Terms and Conditions: The content relating to real estate for sale in this Web site comes in part from the Internet Data eXchange ("IDX") program of METROLIST, INC., DBA RECOLORADO® Real estate listings held by brokers other than RE/MAX Professionals are marked with the IDX Logo. This information is being provided for the consumers personal, non-commercial use and may not be used for any other purpose. All information subject to change and should be independently verified.
Copyright 2025 METROLIST, INC., DBA RECOLORADO® -- All Rights Reserved 6455 S. Yosemite St., Suite 500 Greenwood Village, CO 80111 USA
Listing information last updated on December 31st, 2025 at 1:18pm MST.

