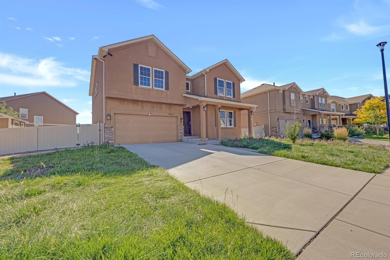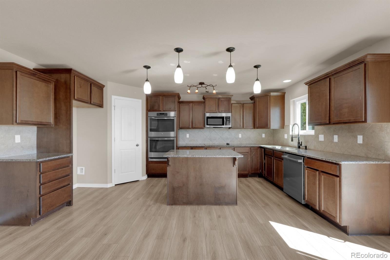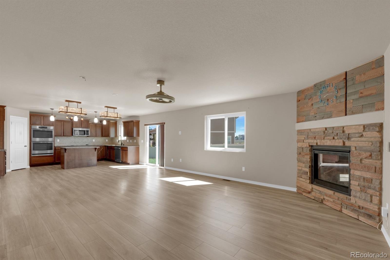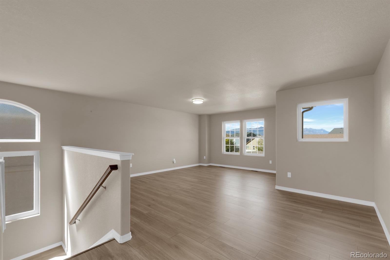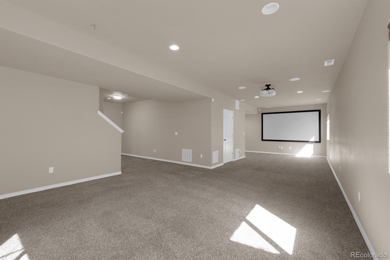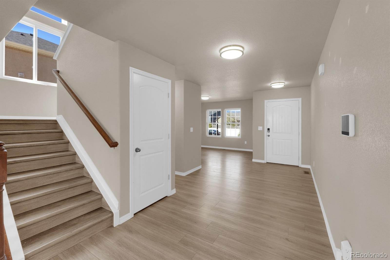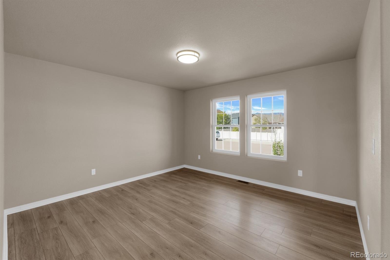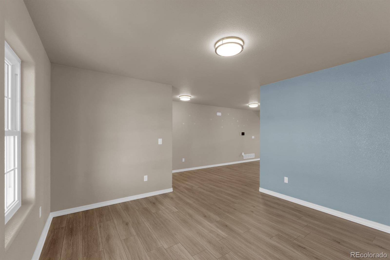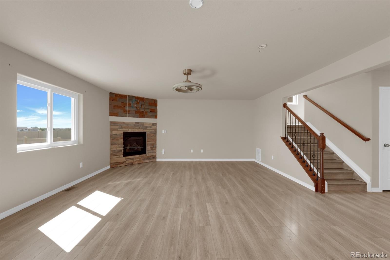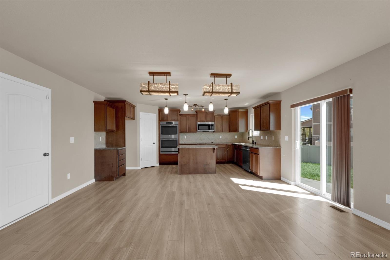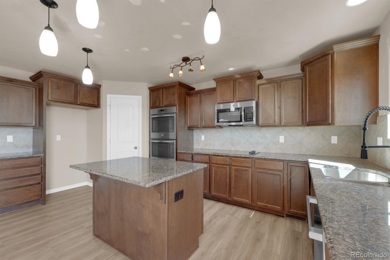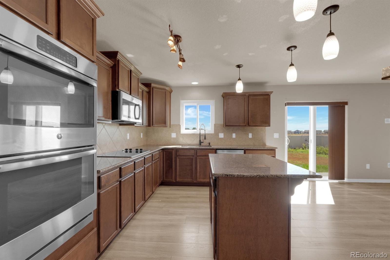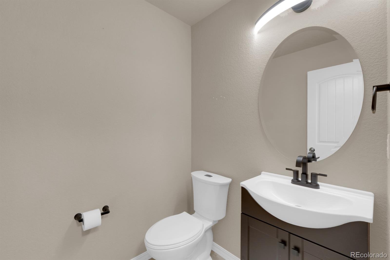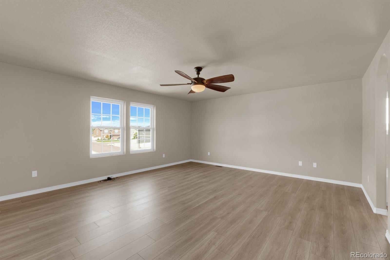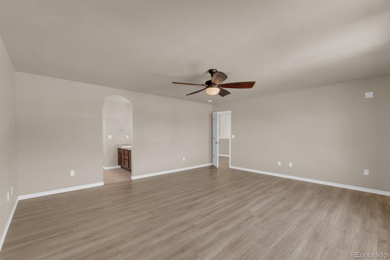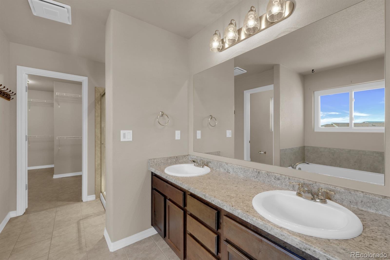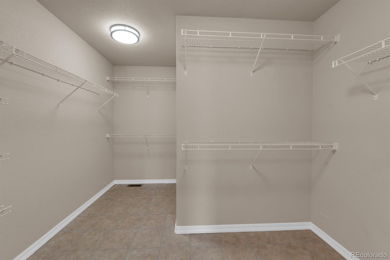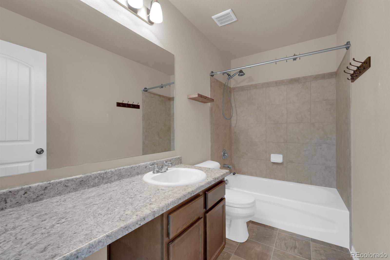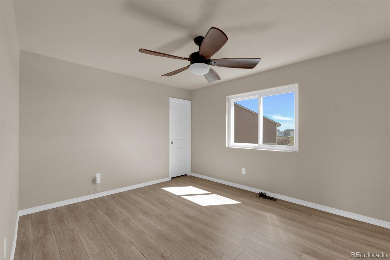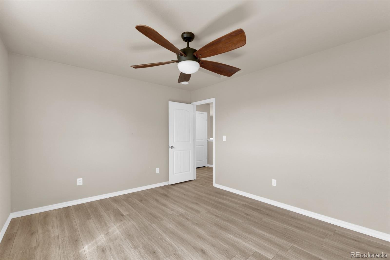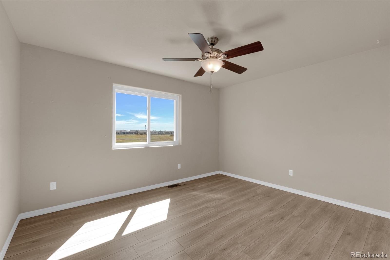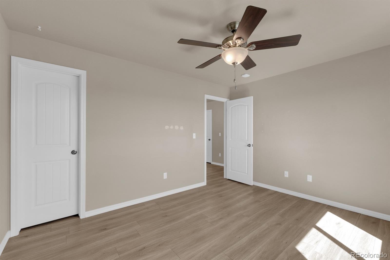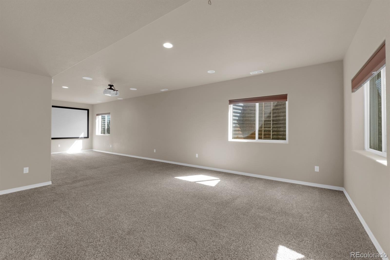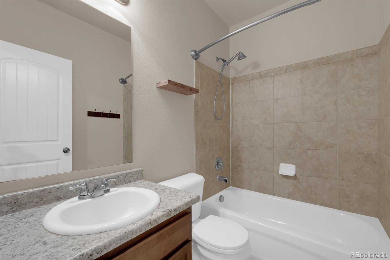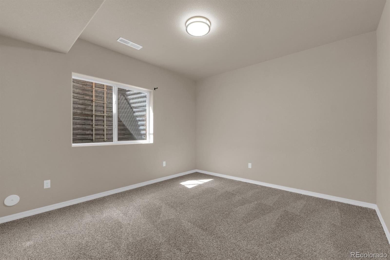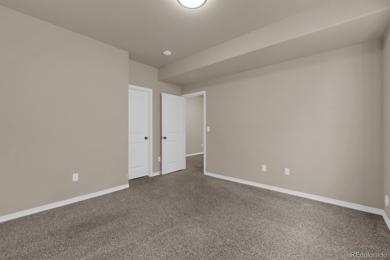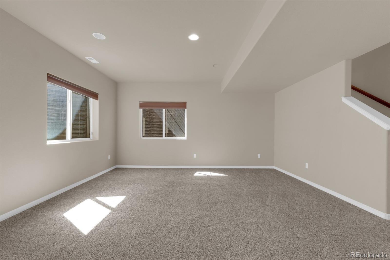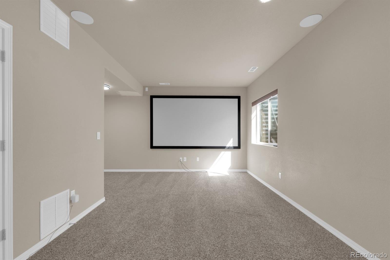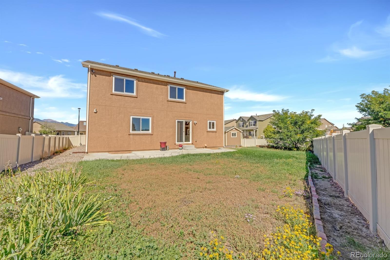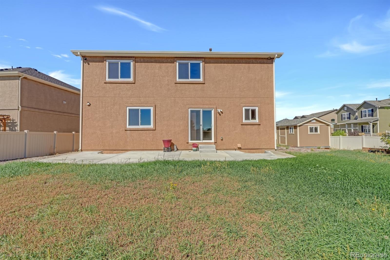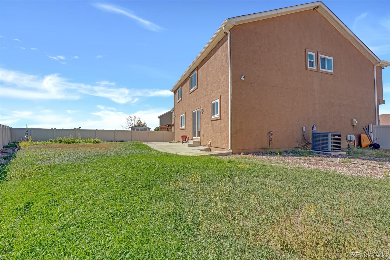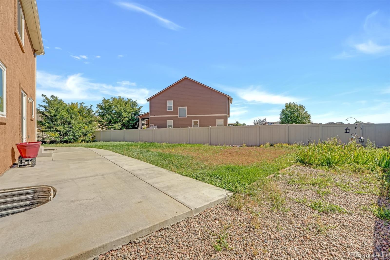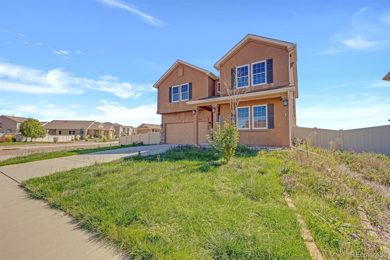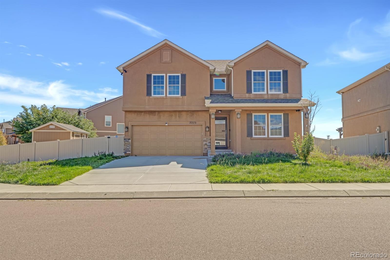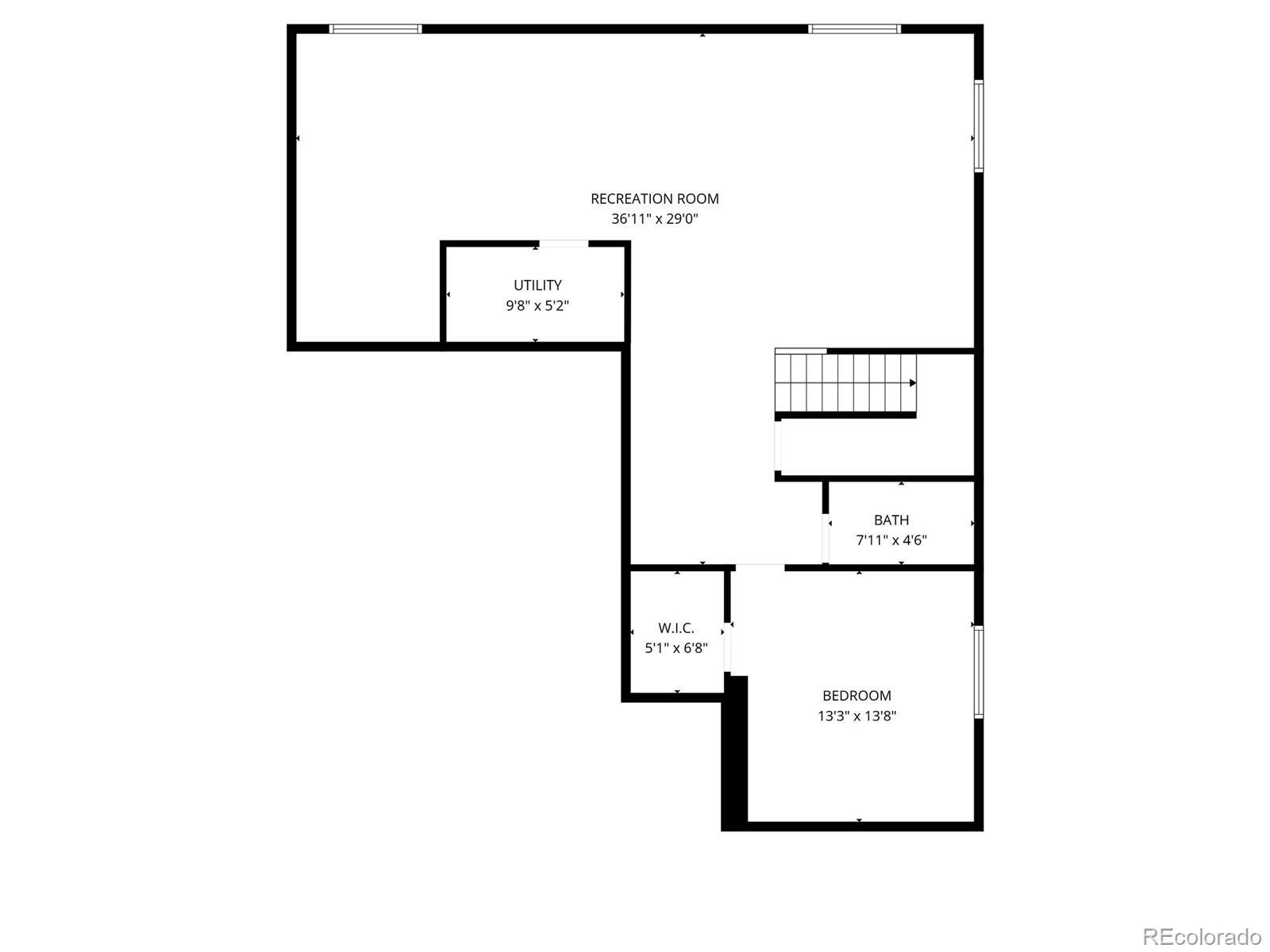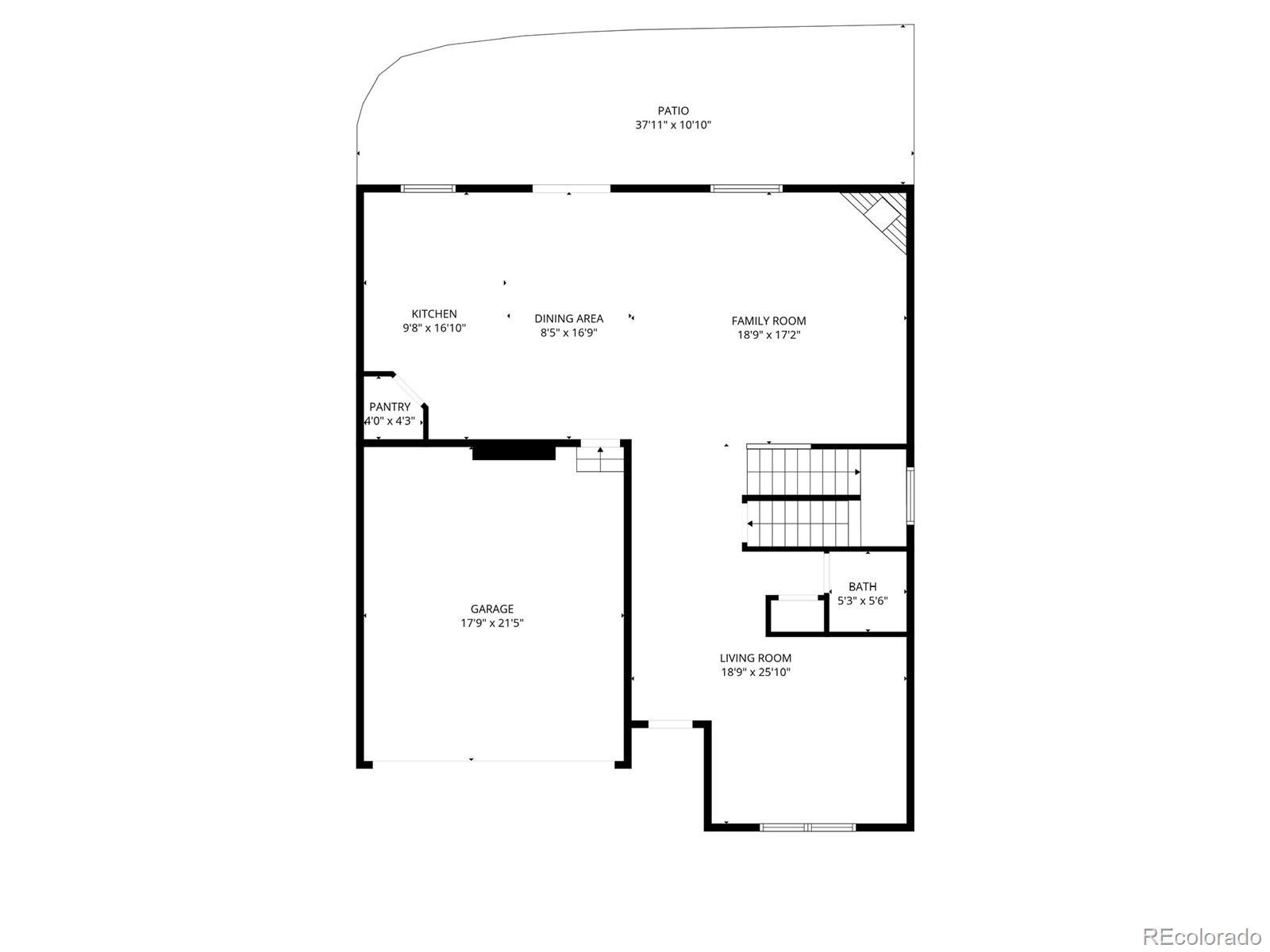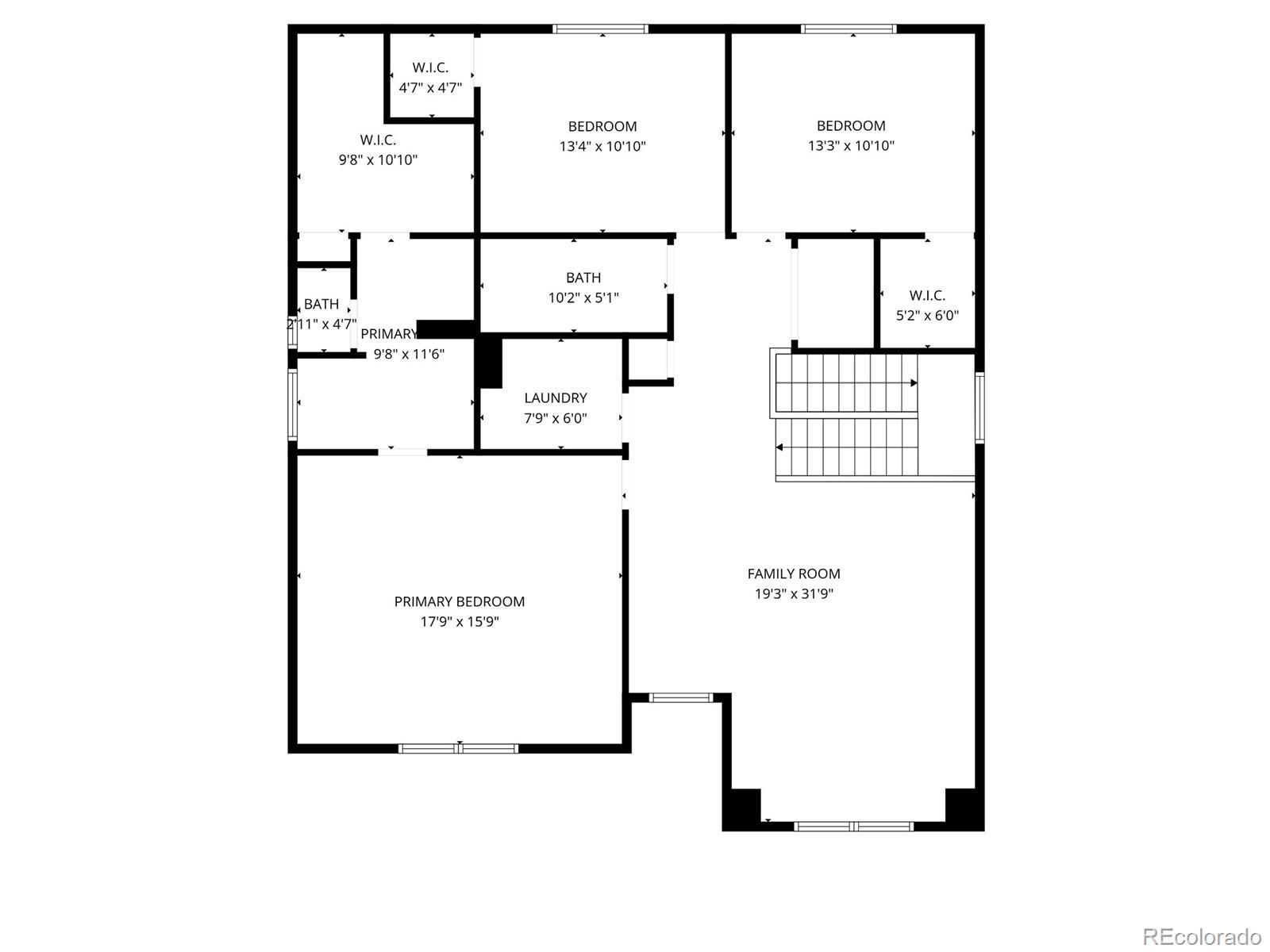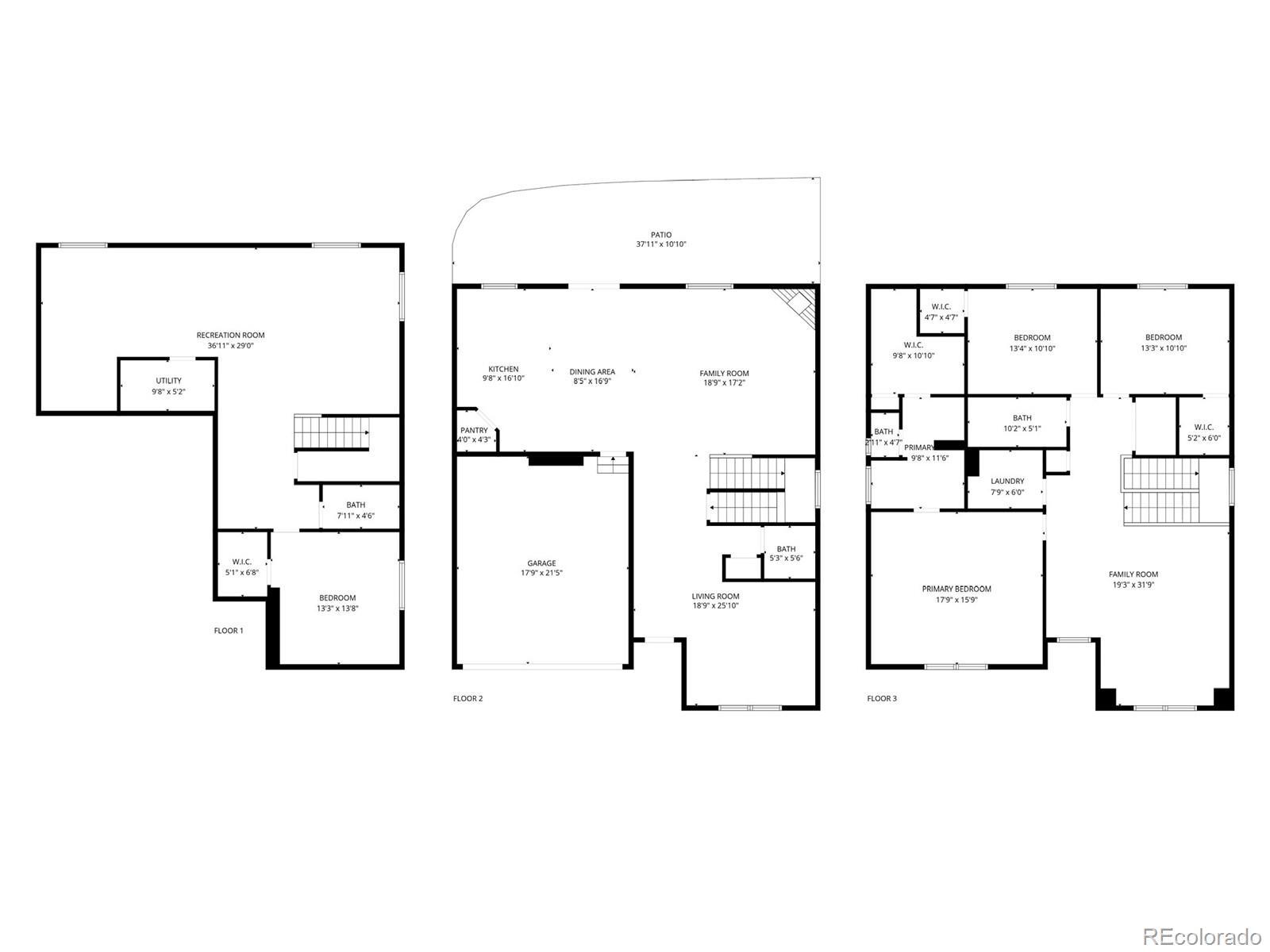Find us on...
Dashboard
- 4 Beds
- 4 Baths
- 3,811 Sqft
- .19 Acres
New Search X
7275 Trione Lane
Welcome to this beautiful 4-bedroom, 3.5-bathroom home nestled on a desirable corner lot in a quiet cul-de-sac. Offering a spacious two-car garage, this property combines comfort and convenience with modern finishes throughout. The main level features durable LVP flooring and a bright, open-concept layout. The living room is anchored by a cozy gas fireplace and flows seamlessly into the kitchen, complete with gorgeous granite countertops, stainless steel appliances, flat-top stove, walk-in pantry, and direct access to the back patio—perfect for entertaining. Upstairs, the primary suite boasts a luxurious attached 5-piece bath with double vanity and a large walk-in closet. Additional bedrooms are generously sized & ALL with walk- closets, offering plenty of space for family or guests. Upper level laundry makes laundry day a breeze. So much space to spread out with an amazing Loft with terrific natural lighting. Plus a fully finished basement gives you a wonderful spacious rec room/family room, bedroom with walk-in closet & a full bathroom. Outside, enjoy a large fenced backyard with an extended concrete patio, providing the ideal setting for summer barbecues or quiet evenings outdoors. A big 10x12 ft Shed. Central A/C ensures year-round comfort. Main & Upper windows - 2025.
Listing Office: Mercie Real Estate 
Essential Information
- MLS® #2553389
- Price$519,900
- Bedrooms4
- Bathrooms4.00
- Full Baths3
- Half Baths1
- Square Footage3,811
- Acres0.19
- Year Built2015
- TypeResidential
- Sub-TypeSingle Family Residence
- StatusActive
Community Information
- Address7275 Trione Lane
- SubdivisionVentana
- CityFountain
- CountyEl Paso
- StateCO
- Zip Code80817
Amenities
- AmenitiesPark, Pool
- Parking Spaces2
- ParkingConcrete
- # of Garages2
Utilities
Cable Available, Electricity Connected, Natural Gas Connected
Interior
- HeatingForced Air
- CoolingCentral Air
- FireplaceYes
- # of Fireplaces1
- FireplacesGas, Living Room
- StoriesTwo
Interior Features
Ceiling Fan(s), Eat-in Kitchen, Five Piece Bath, Kitchen Island, Open Floorplan, Pantry, Primary Suite, Walk-In Closet(s)
Appliances
Dishwasher, Microwave, Oven, Range, Sump Pump
Exterior
- Lot DescriptionCorner Lot, Cul-De-Sac
- RoofComposition
School Information
- DistrictFountain 8
- ElementaryJordahl
- MiddleFountain
- HighFountain-Fort Carson
Additional Information
- Date ListedOctober 4th, 2025
Listing Details
 Mercie Real Estate
Mercie Real Estate
 Terms and Conditions: The content relating to real estate for sale in this Web site comes in part from the Internet Data eXchange ("IDX") program of METROLIST, INC., DBA RECOLORADO® Real estate listings held by brokers other than RE/MAX Professionals are marked with the IDX Logo. This information is being provided for the consumers personal, non-commercial use and may not be used for any other purpose. All information subject to change and should be independently verified.
Terms and Conditions: The content relating to real estate for sale in this Web site comes in part from the Internet Data eXchange ("IDX") program of METROLIST, INC., DBA RECOLORADO® Real estate listings held by brokers other than RE/MAX Professionals are marked with the IDX Logo. This information is being provided for the consumers personal, non-commercial use and may not be used for any other purpose. All information subject to change and should be independently verified.
Copyright 2025 METROLIST, INC., DBA RECOLORADO® -- All Rights Reserved 6455 S. Yosemite St., Suite 500 Greenwood Village, CO 80111 USA
Listing information last updated on December 4th, 2025 at 9:33am MST.

