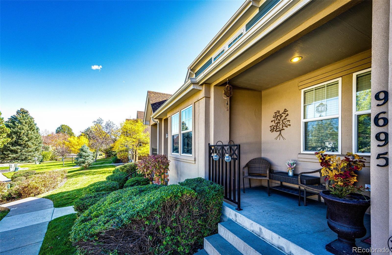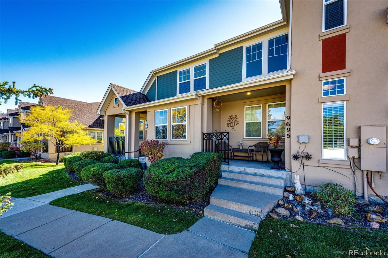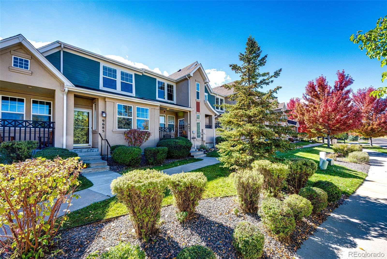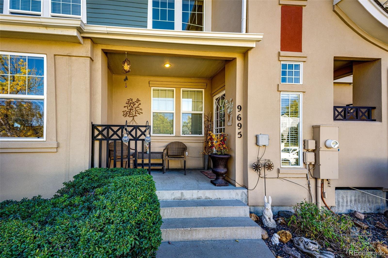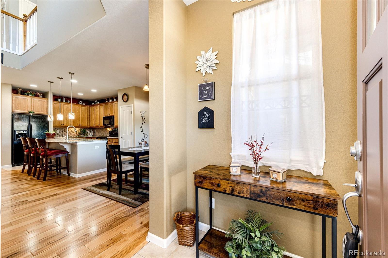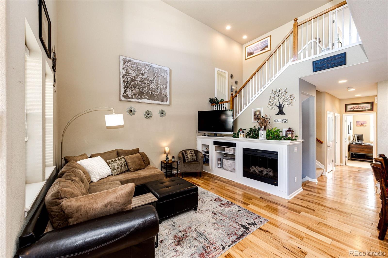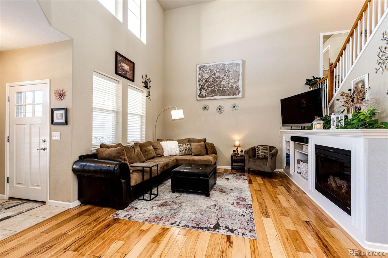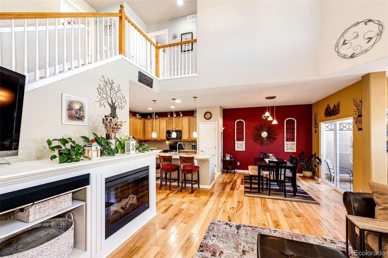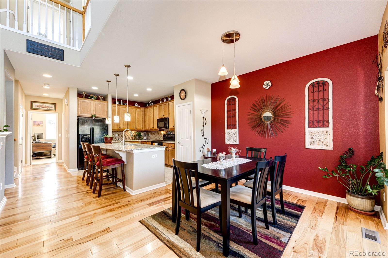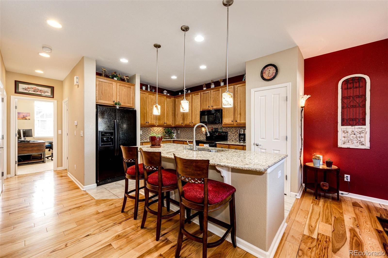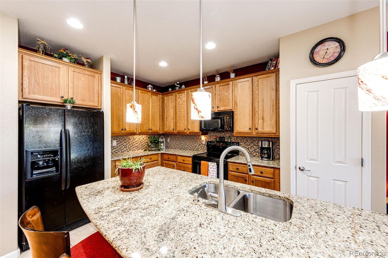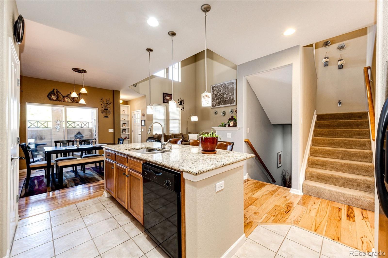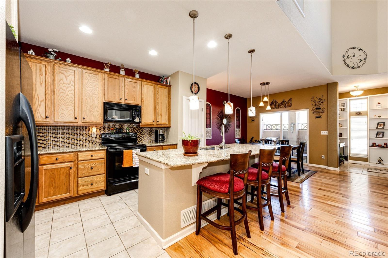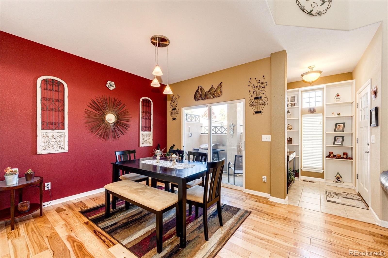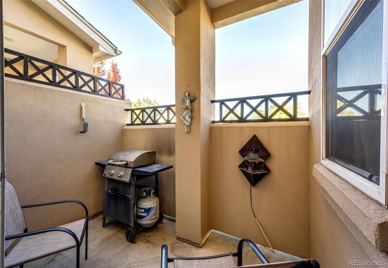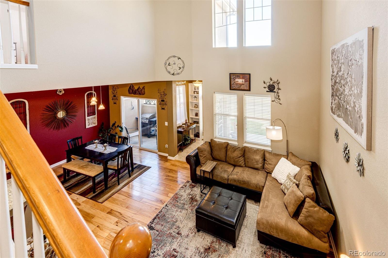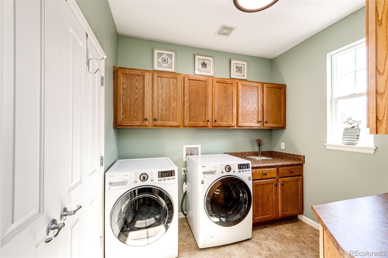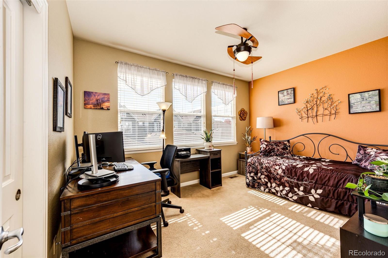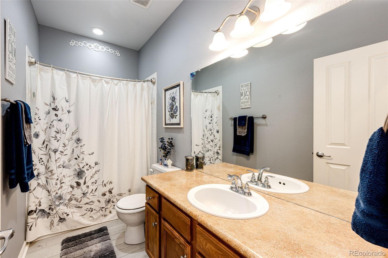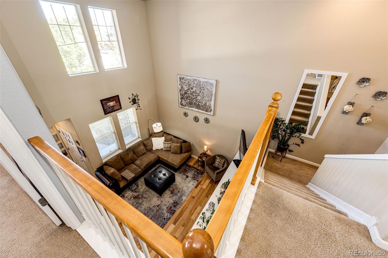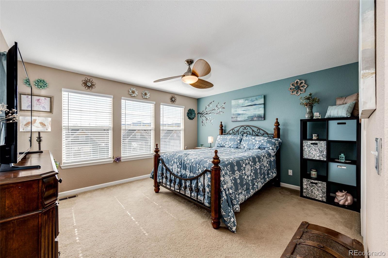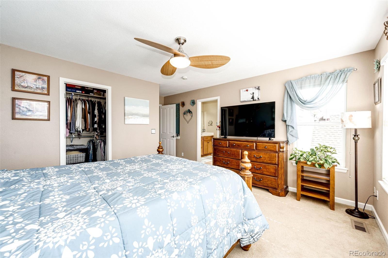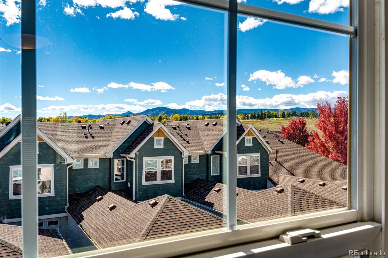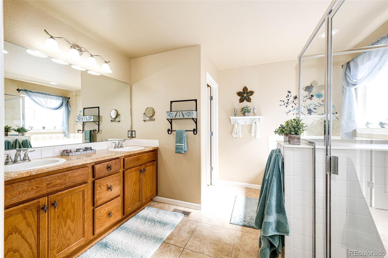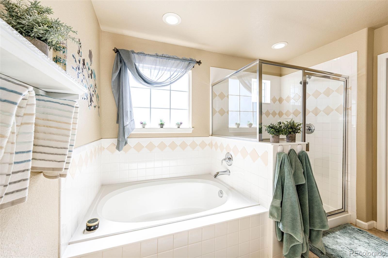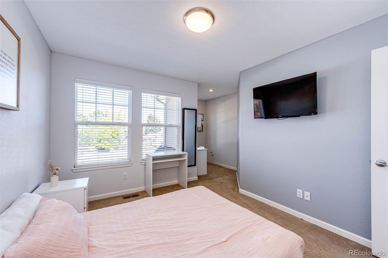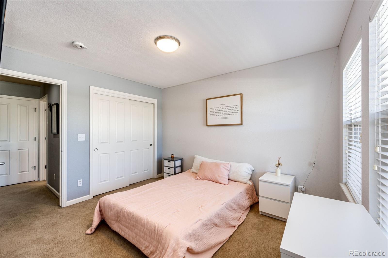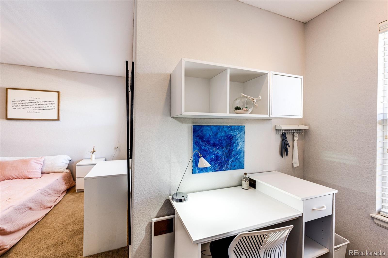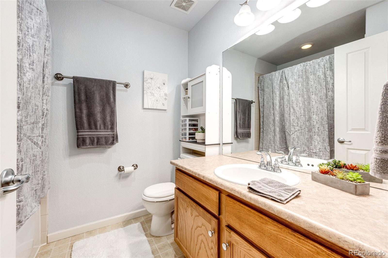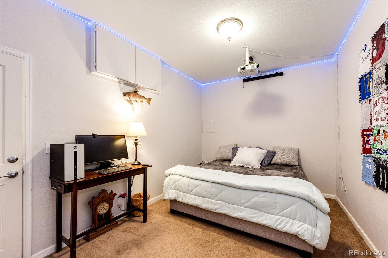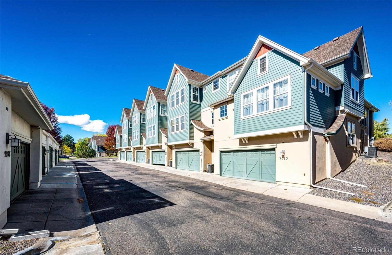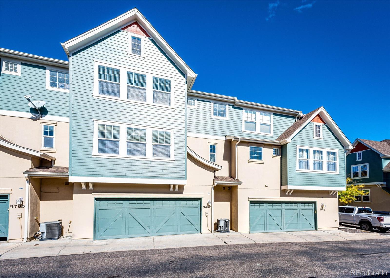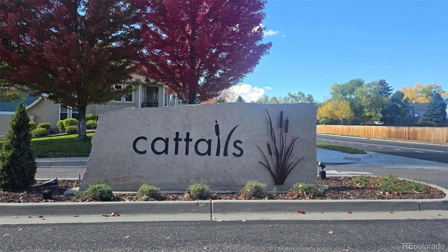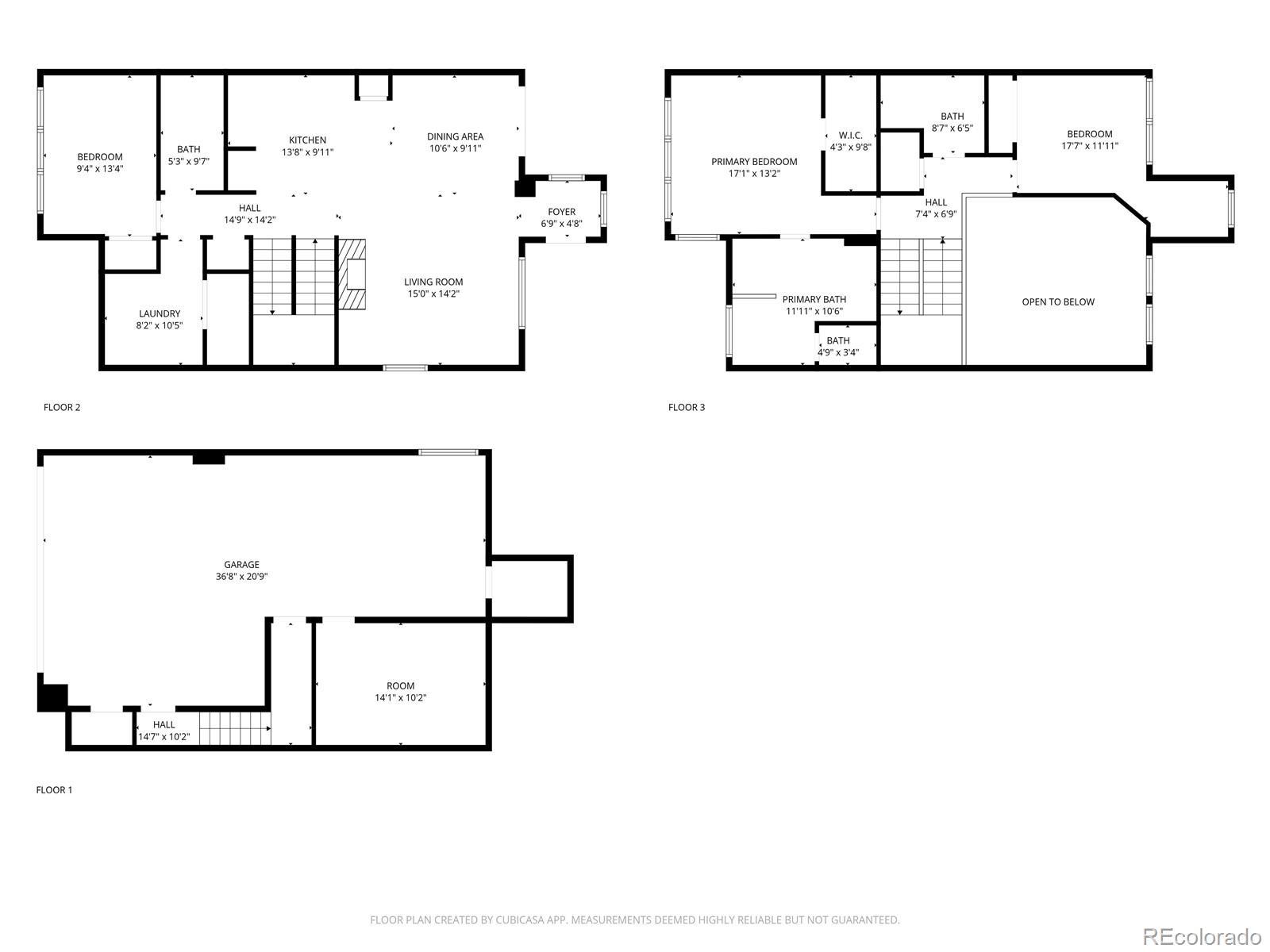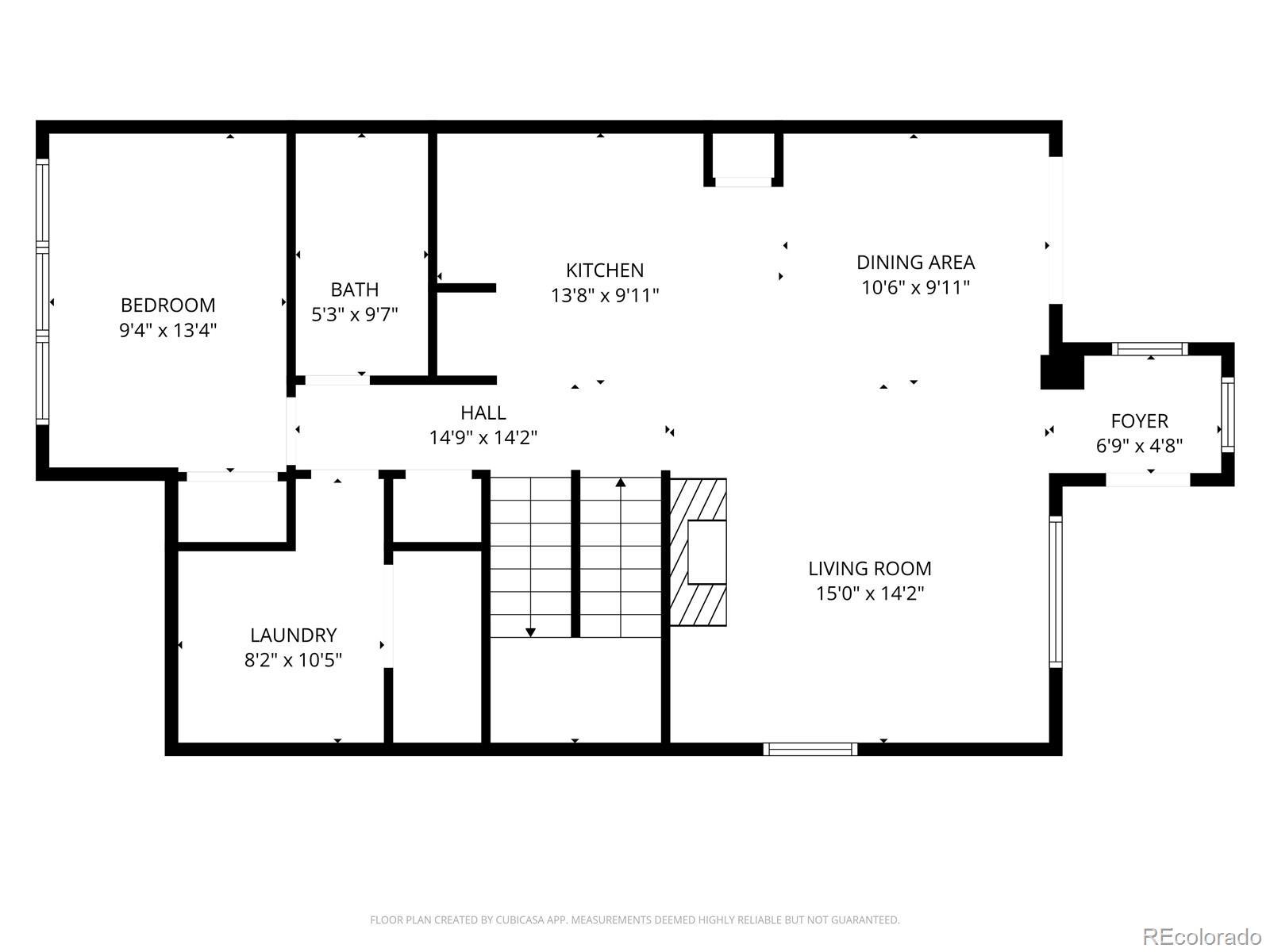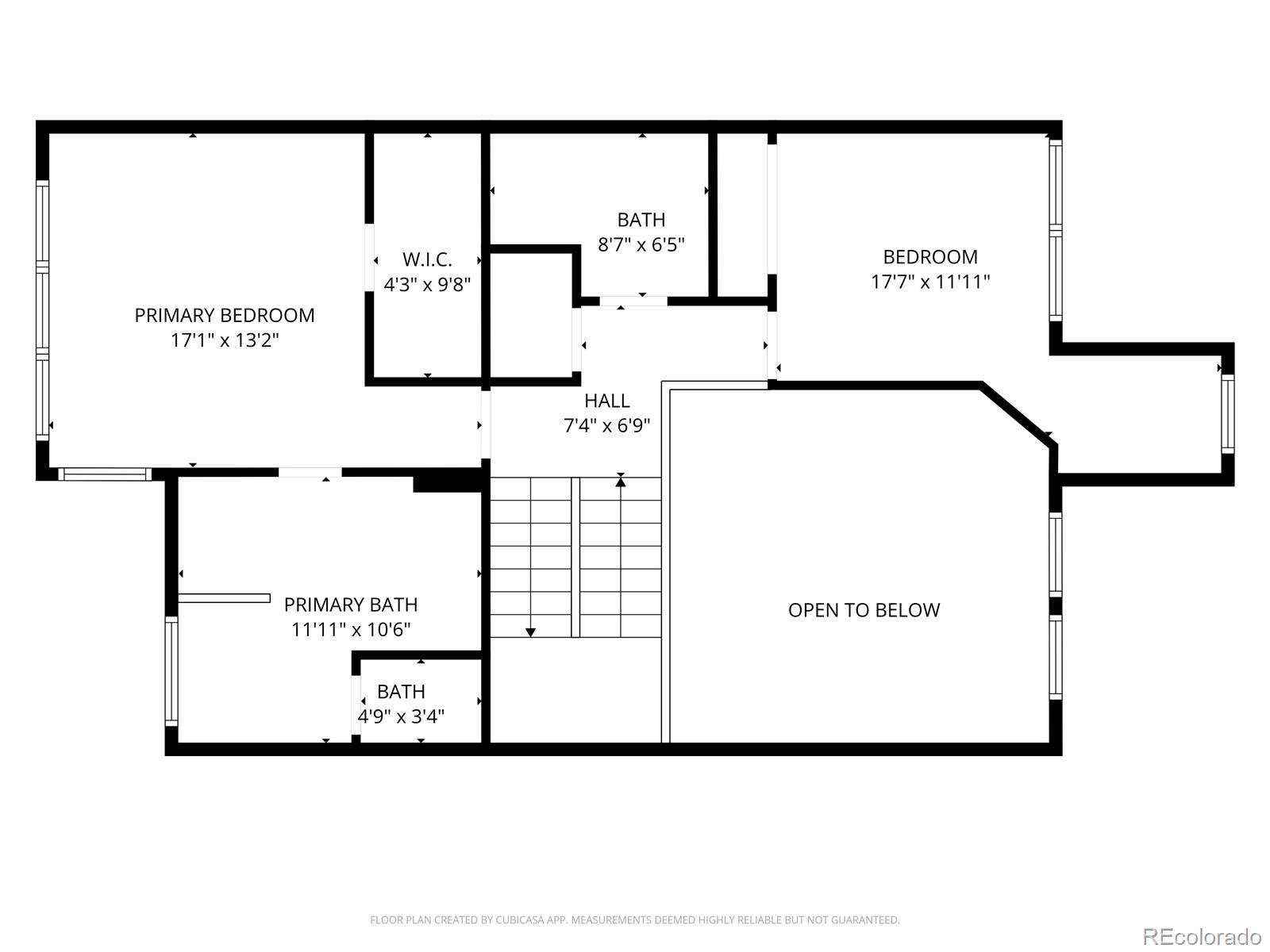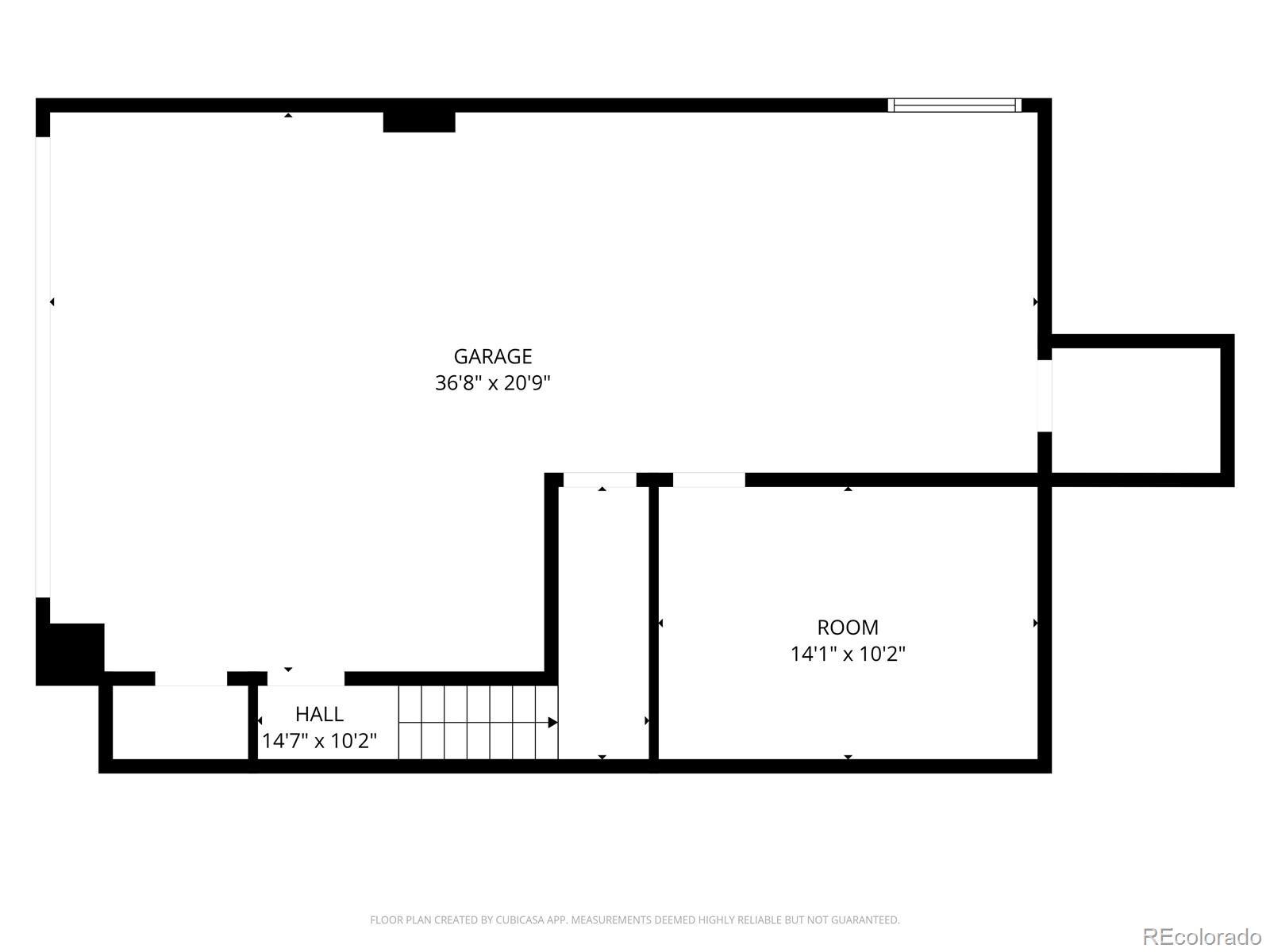Find us on...
Dashboard
- $535k Price
- 3 Beds
- 3 Baths
- 1,904 Sqft
New Search X
9695 W Hinsdale Place
Welcome to this light-filled, open concept townhome nestled in the desirable Cattail neighborhood. The main floor offers a spacious family room with soaring ceilings, a warm fireplace with built ins and a seamless flow into the kitchen. This kitchen itself is well appointed with 42 inch cabinetry, a central island, a pantry and generous counter space- ideal for both casual meals and entertaining. On the main level you’ll also find a versatile office or guest bedroom, plus a full bathroom and in unit laundry for convenience. Upstairs, the luxurious primary suite awaits with a five piece en-suite bathroom, walk in closet and mountain view’s. There is also an additional guest bedroom and full bath on this level. One standout feature is the expansive three car garage perfect for vehicles, storage or even a creative workshop space. Enjoy a finished room in the garage that can be used as a movie theater, game room, gym so many options. Located in a strong Littleton school and commuter corridor with easy access to C-470. Just minutes from Chatfield Reservoir, Meadows Golf Club, scenic walking trails, grocery stores and restaurants.
Listing Office: Mountain Metro Real Estate and Development, Inc 
Essential Information
- MLS® #2556223
- Price$535,000
- Bedrooms3
- Bathrooms3.00
- Full Baths3
- Square Footage1,904
- Acres0.00
- Year Built2007
- TypeResidential
- Sub-TypeTownhouse
- StatusActive
Community Information
- Address9695 W Hinsdale Place
- SubdivisionCattails in the Meadows
- CityLittleton
- CountyJefferson
- StateCO
- Zip Code80128
Amenities
- Parking Spaces3
- ParkingTandem
- # of Garages3
Interior
- HeatingForced Air
- CoolingCentral Air
- FireplaceYes
- # of Fireplaces1
- FireplacesFamily Room, Gas, Gas Log
- StoriesTwo
Interior Features
Eat-in Kitchen, Five Piece Bath, Granite Counters, High Ceilings, Kitchen Island, Open Floorplan, Pantry, Primary Suite, Vaulted Ceiling(s), Walk-In Closet(s)
Appliances
Dishwasher, Disposal, Dryer, Microwave, Range, Washer
Exterior
- RoofComposition
School Information
- DistrictJefferson County R-1
- ElementaryStony Creek
- MiddleDeer Creek
- HighChatfield
Additional Information
- Date ListedOctober 15th, 2025
- ZoningP-D
Listing Details
Mountain Metro Real Estate and Development, Inc
 Terms and Conditions: The content relating to real estate for sale in this Web site comes in part from the Internet Data eXchange ("IDX") program of METROLIST, INC., DBA RECOLORADO® Real estate listings held by brokers other than RE/MAX Professionals are marked with the IDX Logo. This information is being provided for the consumers personal, non-commercial use and may not be used for any other purpose. All information subject to change and should be independently verified.
Terms and Conditions: The content relating to real estate for sale in this Web site comes in part from the Internet Data eXchange ("IDX") program of METROLIST, INC., DBA RECOLORADO® Real estate listings held by brokers other than RE/MAX Professionals are marked with the IDX Logo. This information is being provided for the consumers personal, non-commercial use and may not be used for any other purpose. All information subject to change and should be independently verified.
Copyright 2025 METROLIST, INC., DBA RECOLORADO® -- All Rights Reserved 6455 S. Yosemite St., Suite 500 Greenwood Village, CO 80111 USA
Listing information last updated on October 29th, 2025 at 1:49pm MDT.

