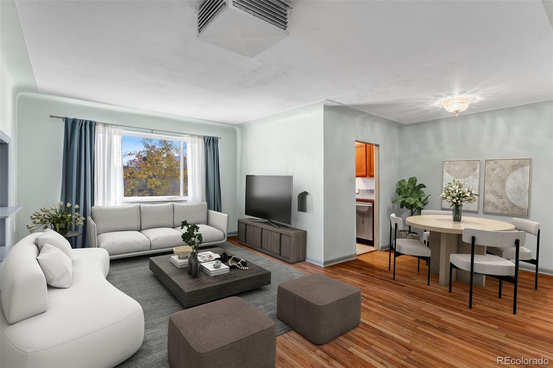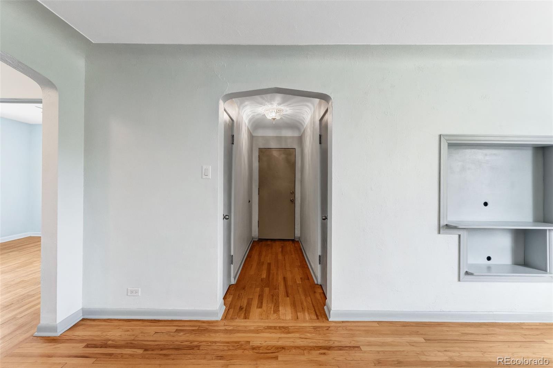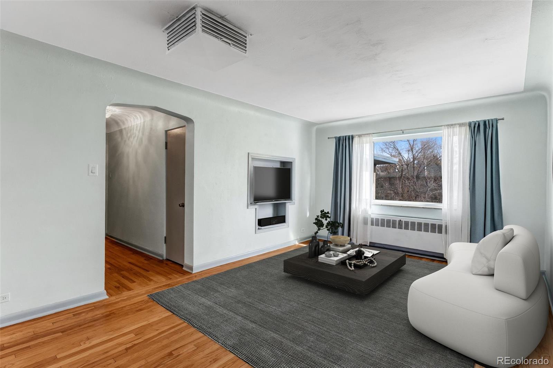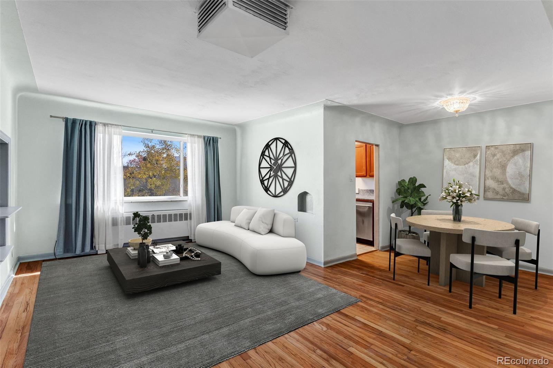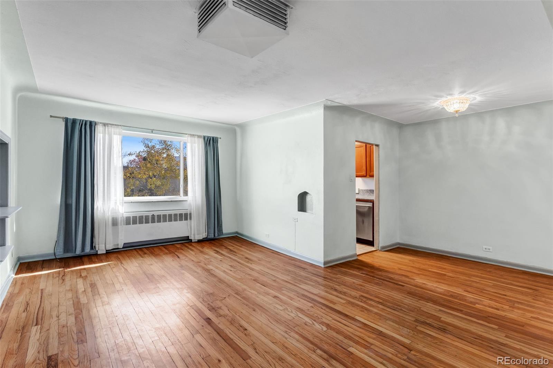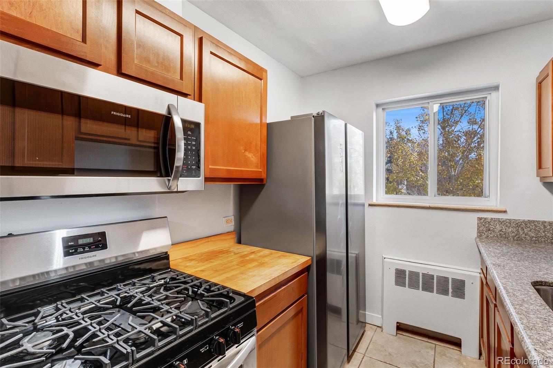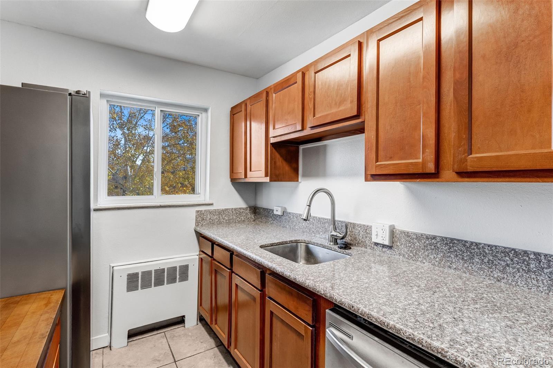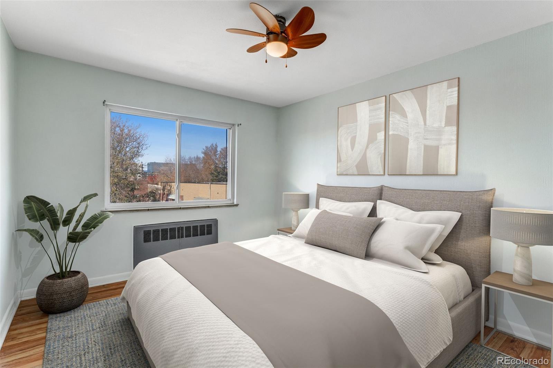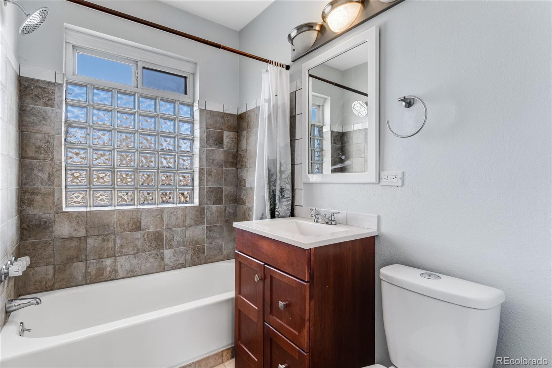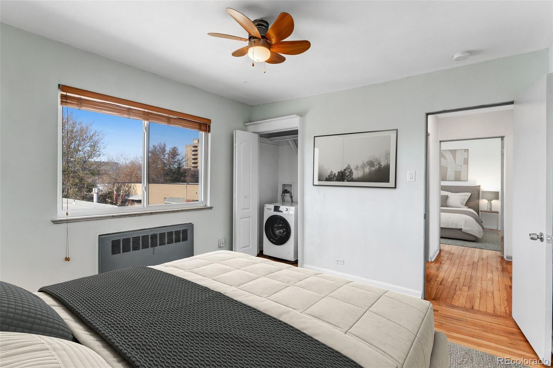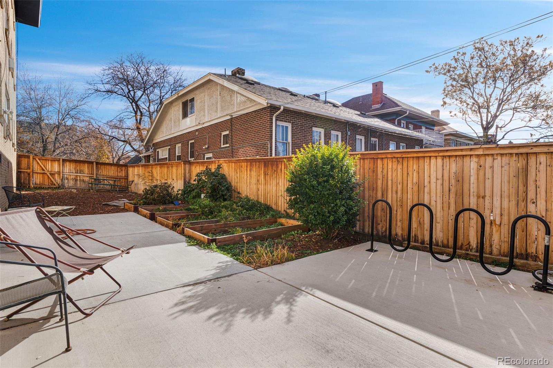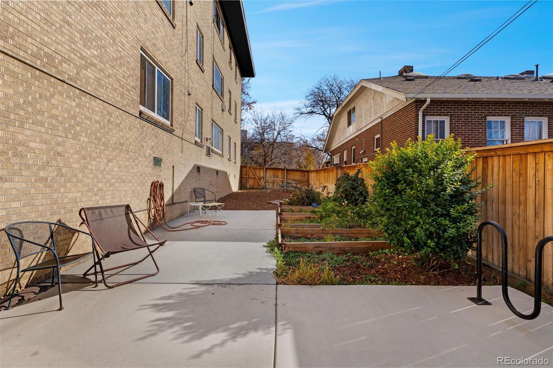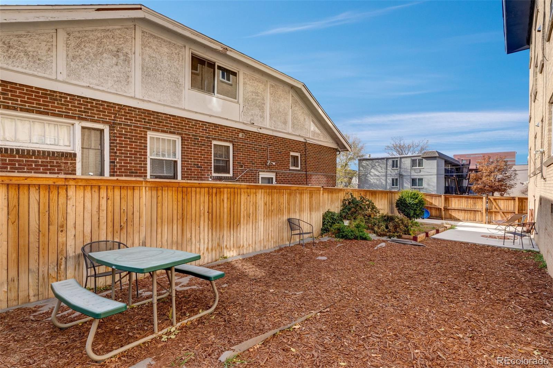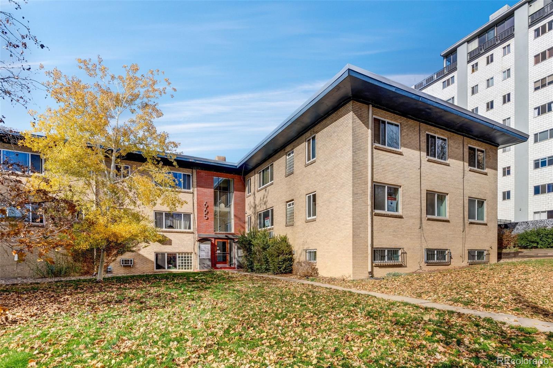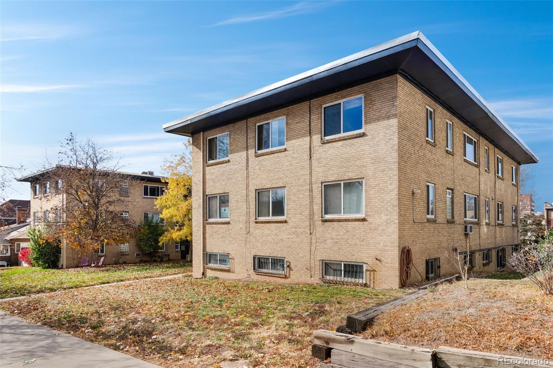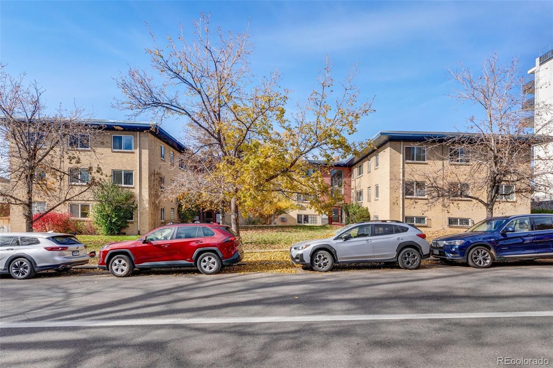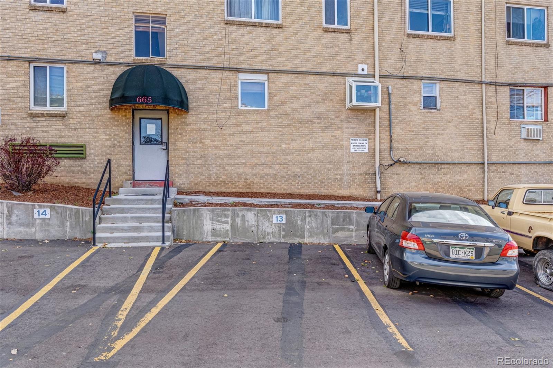Find us on...
Dashboard
- $320k Price
- 2 Beds
- 1 Bath
- 845 Sqft
New Search X
665 N Washington Street 8c
Located in the heart of Gov’s Park, this top-floor 2-bedroom,1-bath condo brings together charm, convenience, and city living at its best. Freshly painted with beautiful hardwood floors throughout, this move-in-ready condo is flooded with natural light thanks to large windows overlooking the treetops and courtyard. The kitchen features sleek granite countertops, newer stainless steel appliances, and plenty of cabinet space. Both bedrooms are spacious and boast actual mountain views — a rare treat in this neighborhood! You’ll also find two generous closets right off the entry, plus two private storage units for all your extra gear. This unit includes a washer and dryer (another hard-to-find perk in this area), one deeded parking spot 13#, and an evaporative cooler to keep things comfortable in the summer. And let’s talk location — you’re just blocks from Trader Joe’s and steps away from local favorites like Angelo’s, Pablo's Coffee, and Carboy Winery. With three grocery stores (Trader Joe’s, King Soopers, and Safeway) all within walking distance, you’ll rarely need your car. Whether you’re a first-time buyer, investor, or just ready to embrace central Denver living, this one checks all the boxes.
Listing Office: Keller Williams Realty Downtown LLC 
Essential Information
- MLS® #2560016
- Price$320,000
- Bedrooms2
- Bathrooms1.00
- Full Baths1
- Square Footage845
- Acres0.00
- Year Built1953
- TypeResidential
- Sub-TypeCondominium
- StyleUrban Contemporary
- StatusActive
Community Information
- Address665 N Washington Street 8c
- SubdivisionCapitol Hill
- CityDenver
- CountyDenver
- StateCO
- Zip Code80203
Amenities
- Parking Spaces1
- ViewMountain(s)
Amenities
Bike Storage, Garden Area, Laundry
Interior
- StoriesThree Or More
Interior Features
Ceiling Fan(s), Entrance Foyer, Granite Counters, Open Floorplan, Walk-In Closet(s)
Appliances
Cooktop, Dishwasher, Disposal, Dryer, Oven, Refrigerator, Washer
Heating
Baseboard, Hot Water, Natural Gas
Cooling
Air Conditioning-Room, Evaporative Cooling
Exterior
- Exterior FeaturesPrivate Yard
- WindowsDouble Pane Windows
- RoofOther
School Information
- DistrictDenver 1
- ElementaryDora Moore
- MiddleMorey
- HighEast
Additional Information
- Date ListedNovember 12th, 2025
- ZoningG-MU-5
Listing Details
Keller Williams Realty Downtown LLC
 Terms and Conditions: The content relating to real estate for sale in this Web site comes in part from the Internet Data eXchange ("IDX") program of METROLIST, INC., DBA RECOLORADO® Real estate listings held by brokers other than RE/MAX Professionals are marked with the IDX Logo. This information is being provided for the consumers personal, non-commercial use and may not be used for any other purpose. All information subject to change and should be independently verified.
Terms and Conditions: The content relating to real estate for sale in this Web site comes in part from the Internet Data eXchange ("IDX") program of METROLIST, INC., DBA RECOLORADO® Real estate listings held by brokers other than RE/MAX Professionals are marked with the IDX Logo. This information is being provided for the consumers personal, non-commercial use and may not be used for any other purpose. All information subject to change and should be independently verified.
Copyright 2026 METROLIST, INC., DBA RECOLORADO® -- All Rights Reserved 6455 S. Yosemite St., Suite 500 Greenwood Village, CO 80111 USA
Listing information last updated on January 23rd, 2026 at 4:48pm MST.

