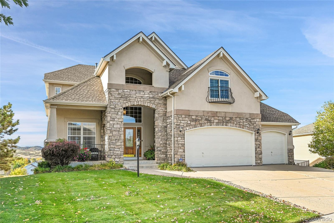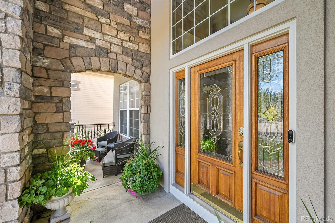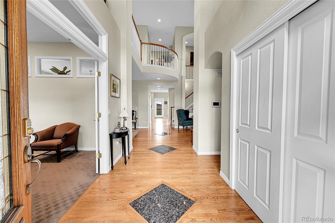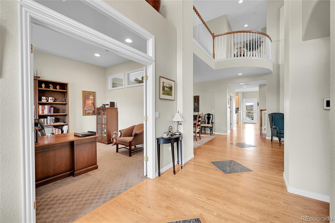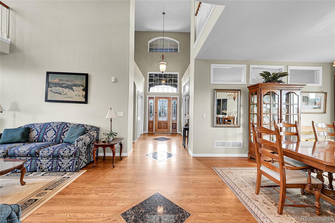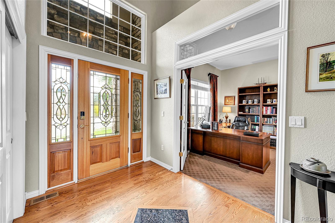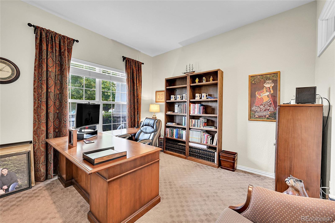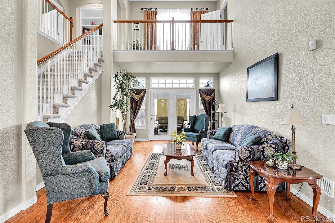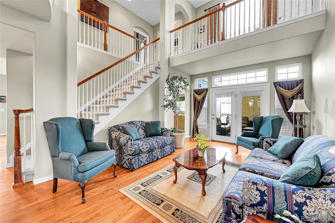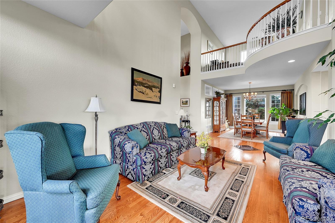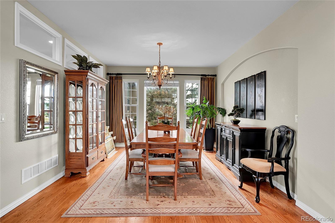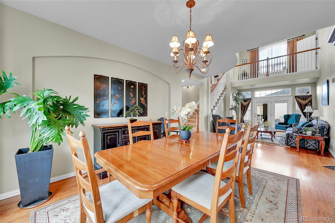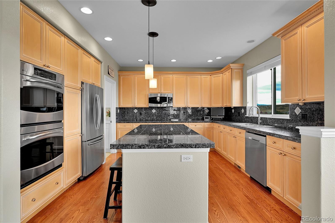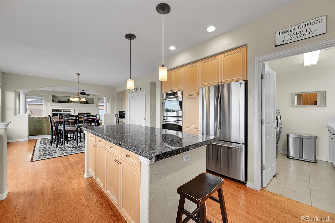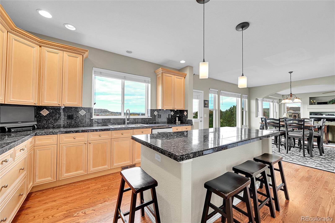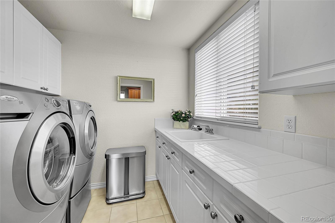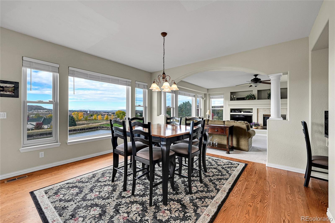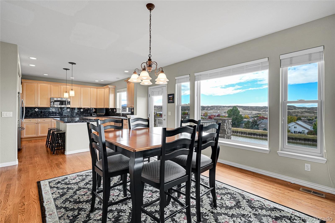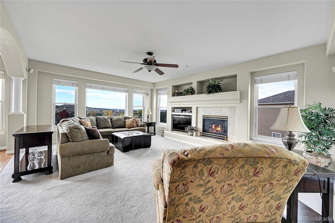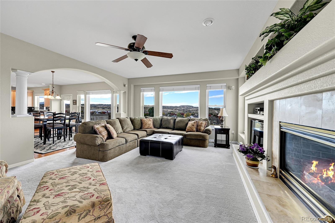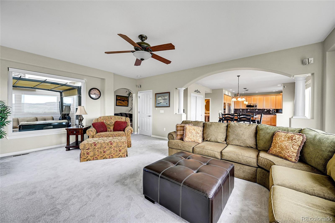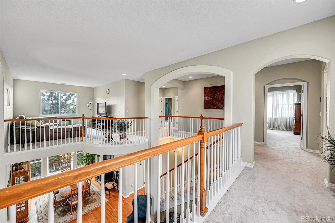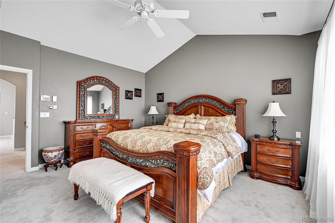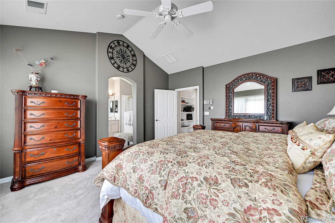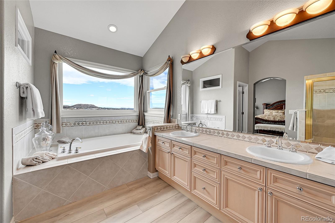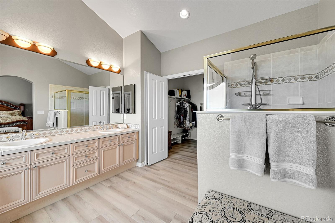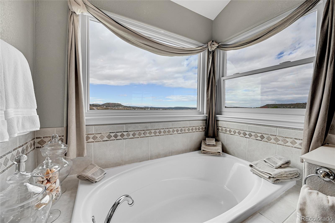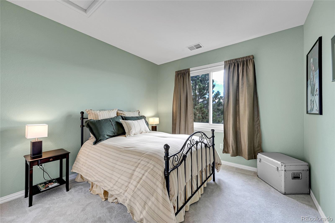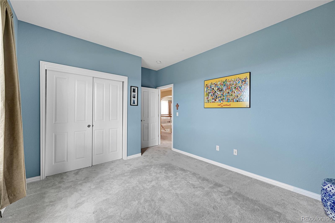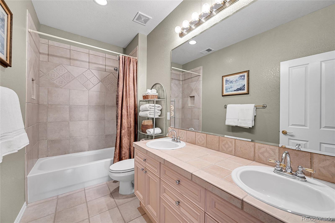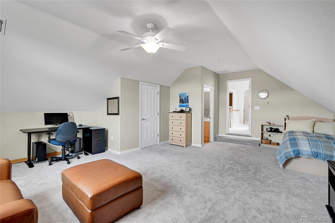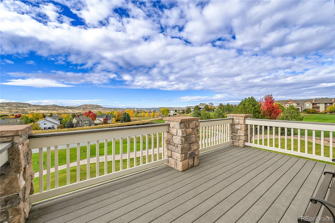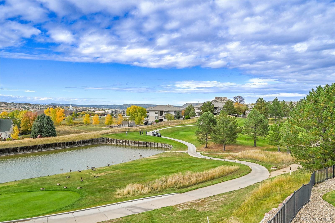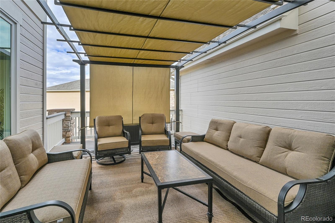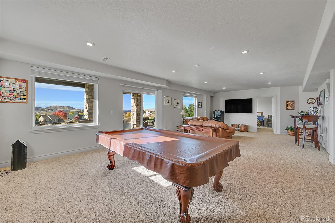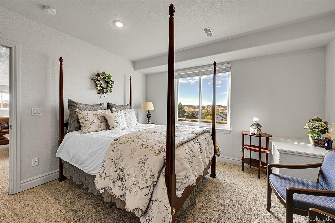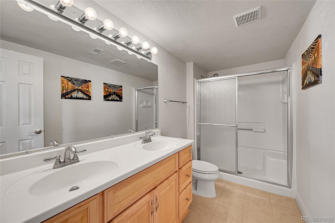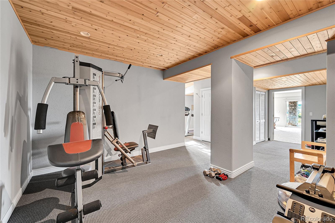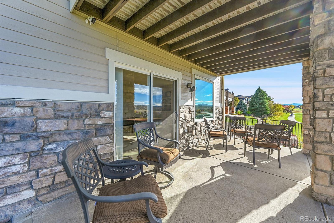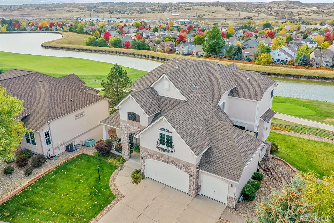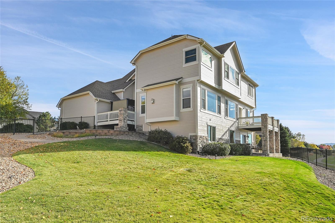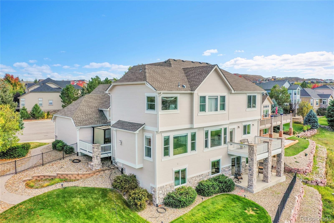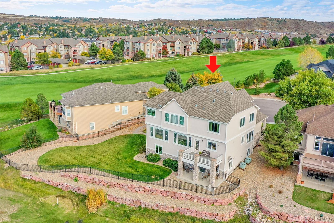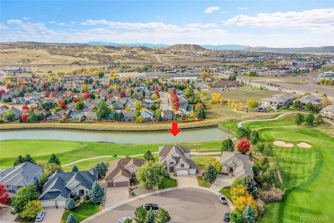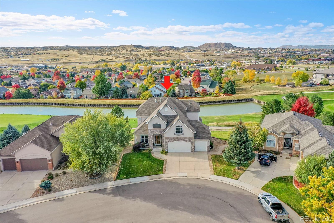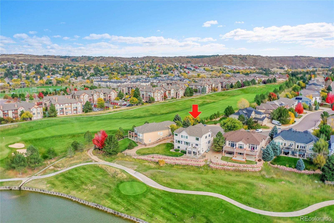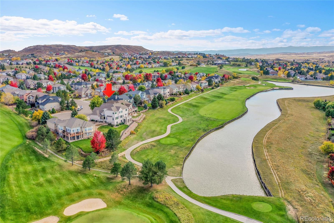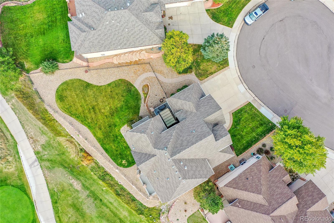Find us on...
Dashboard
- 5 Beds
- 5 Baths
- 4,612 Sqft
- .32 Acres
New Search X
1259 Double Eagle Court
Perched along the 16th hole of Plum Creek Golf Course, 1259 Double Eagle Court blends timeless design with remarkable versatility and pride of ownership. With over 5,000 square feet of beautifully finished living space, this home is as expansive as it is inviting, crafted for both everyday comfort and memorable entertaining. The main level unfolds in light-filled spaces with soaring ceilings, rich hardwood floors and golf course views. A formal dining room, living area, great room, breakfast nook, and laundry room, flow seamlessly together offering a layout that feels open yet wonderfully functional. At the heart of it all, the kitchen features granite surfaces, premium stainless appliances, a large center island, and both casual and formal dining options for effortless gatherings. A private office completes this floor, creating a quiet retreat for work or study. Upstairs, dual primary suites provide a rare luxury, each with its own en-suite bath and generous closet spaces. Two additional bedrooms and a versatile loft-style den complete the upper level, perfect as a second family room or media lounge with sweeping fairway views. Downstairs, the expansive, finished, family room features open living and recreation space, complete with an adjacent guest bedroom, full bath, large storage room, gym area and a workshop ready for your next hobby or perhaps an extra bathroom/laundry. You'll find plenty of room for entertaining, movie nights or games, with walkout access to the patio and backyard. Outdoor living shines with a covered deck, patio, and a custom paver walkway, all overlooking the shimmering water and manicured greens of Plum Creek. The views are breathtaking, the setting serene, and every inch of the property reflects the meticulous care of its owners. Set on a peaceful cul-de-sac surrounded by lush fairways, 1259 Double Eagle Court offers a rare blend of space, sophistication, and livability, a home that truly stands out in every way.
Listing Office: Keller Williams Advantage Realty LLC 
Essential Information
- MLS® #2560155
- Price$1,130,000
- Bedrooms5
- Bathrooms5.00
- Full Baths4
- Half Baths1
- Square Footage4,612
- Acres0.32
- Year Built2001
- TypeResidential
- Sub-TypeSingle Family Residence
- StatusPending
Community Information
- Address1259 Double Eagle Court
- SubdivisionPlum Creek Fairway 10
- CityCastle Rock
- CountyDouglas
- StateCO
- Zip Code80104
Amenities
- Parking Spaces3
- ParkingConcrete
- # of Garages3
- ViewGolf Course
- Is WaterfrontYes
- WaterfrontLake Front, Waterfront
Interior
- HeatingForced Air
- CoolingCentral Air
- FireplaceYes
- # of Fireplaces1
- FireplacesFamily Room, Insert
- StoriesTwo
Interior Features
Built-in Features, Ceiling Fan(s), Eat-in Kitchen, Granite Counters, High Ceilings, Kitchen Island, Marble Counters, Open Floorplan, Pantry, Primary Suite, Smoke Free, Sound System, Walk-In Closet(s)
Appliances
Dishwasher, Disposal, Dryer, Microwave, Oven, Refrigerator, Washer
Exterior
- Exterior FeaturesBalcony, Private Yard
- RoofComposition
- FoundationSlab
Lot Description
Cul-De-Sac, Landscaped, On Golf Course, Sprinklers In Front, Sprinklers In Rear
Windows
Double Pane Windows, Egress Windows
School Information
- DistrictDouglas RE-1
- ElementarySouth Ridge
- MiddleMesa
- HighDouglas County
Additional Information
- Date ListedOctober 16th, 2025
Listing Details
Keller Williams Advantage Realty LLC
 Terms and Conditions: The content relating to real estate for sale in this Web site comes in part from the Internet Data eXchange ("IDX") program of METROLIST, INC., DBA RECOLORADO® Real estate listings held by brokers other than RE/MAX Professionals are marked with the IDX Logo. This information is being provided for the consumers personal, non-commercial use and may not be used for any other purpose. All information subject to change and should be independently verified.
Terms and Conditions: The content relating to real estate for sale in this Web site comes in part from the Internet Data eXchange ("IDX") program of METROLIST, INC., DBA RECOLORADO® Real estate listings held by brokers other than RE/MAX Professionals are marked with the IDX Logo. This information is being provided for the consumers personal, non-commercial use and may not be used for any other purpose. All information subject to change and should be independently verified.
Copyright 2026 METROLIST, INC., DBA RECOLORADO® -- All Rights Reserved 6455 S. Yosemite St., Suite 500 Greenwood Village, CO 80111 USA
Listing information last updated on February 1st, 2026 at 2:48am MST.

