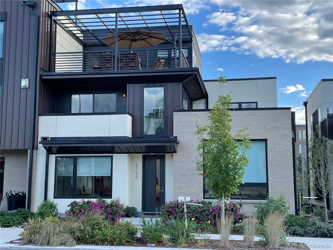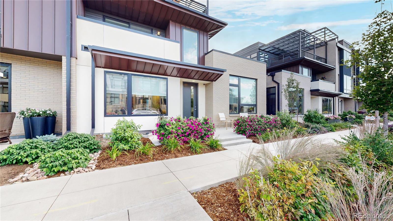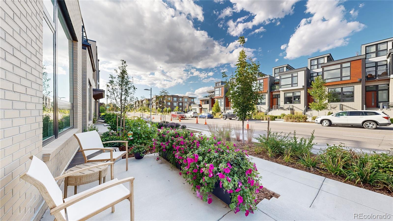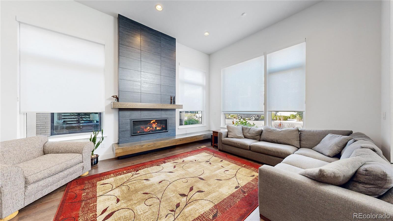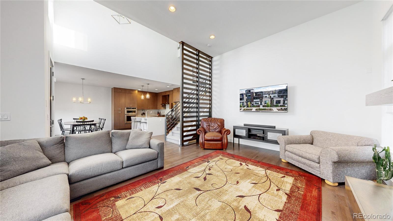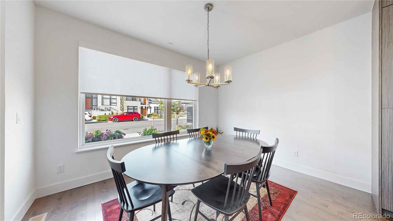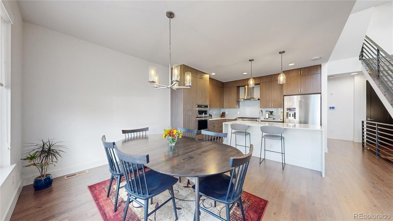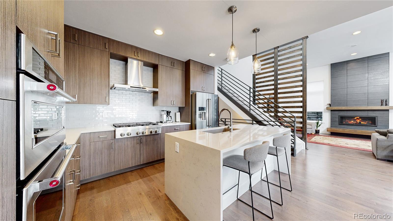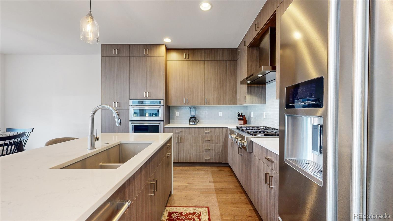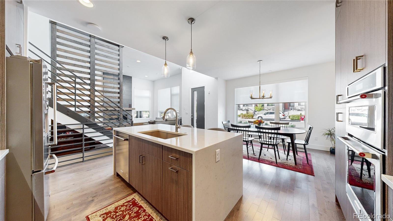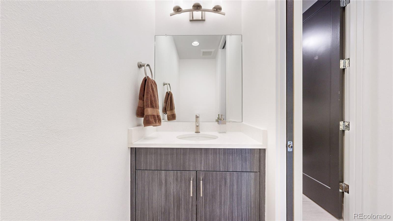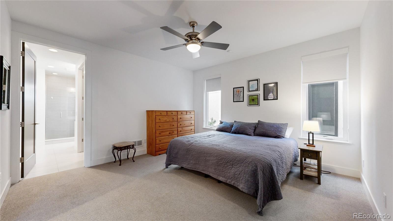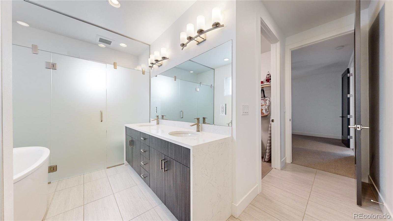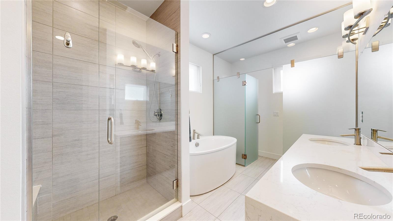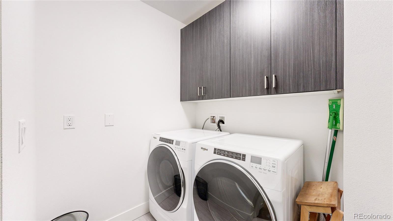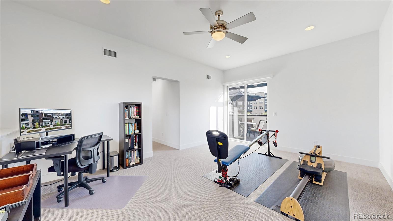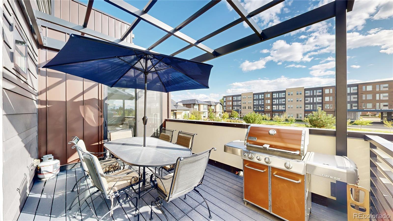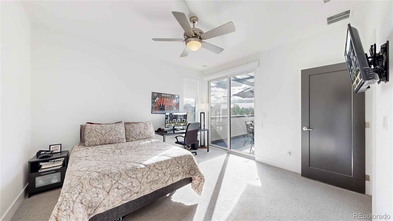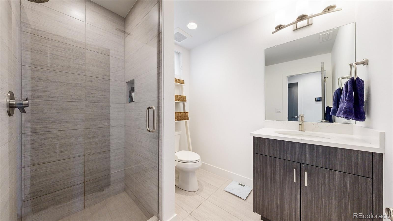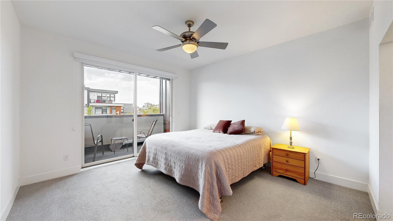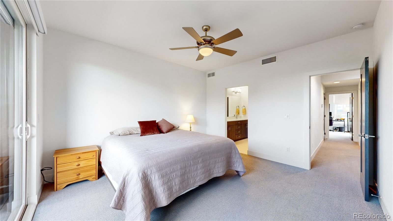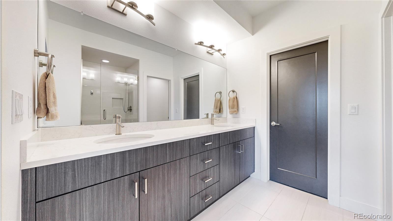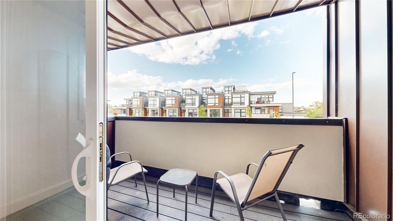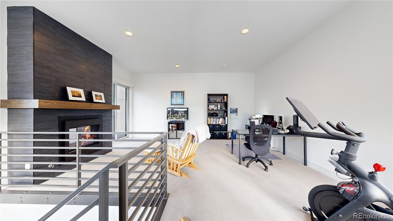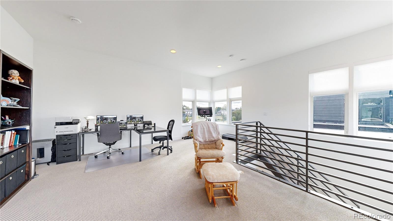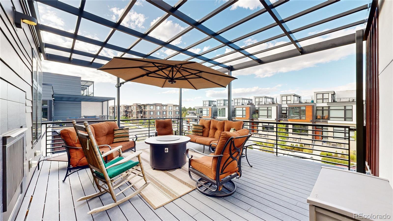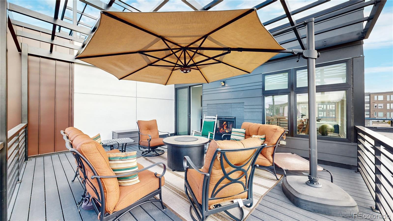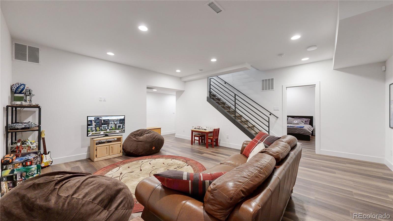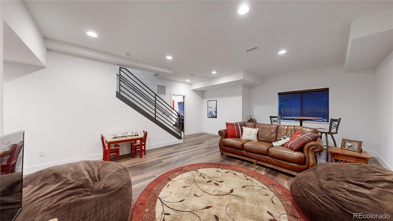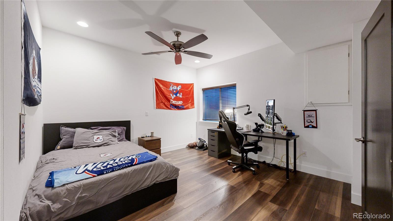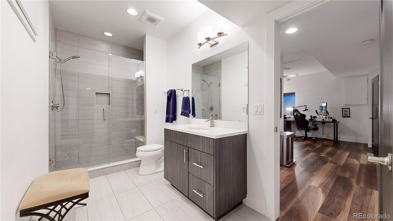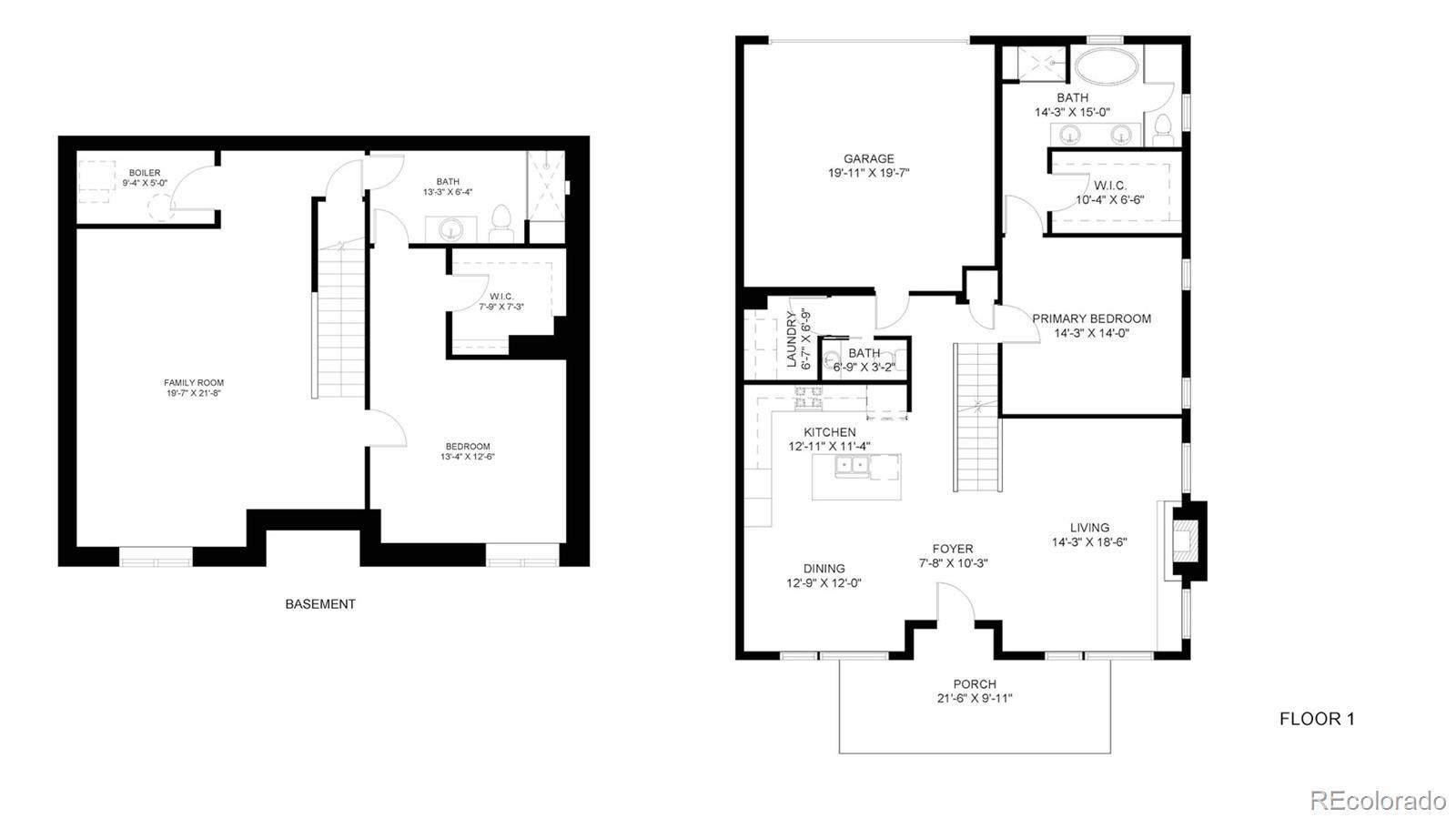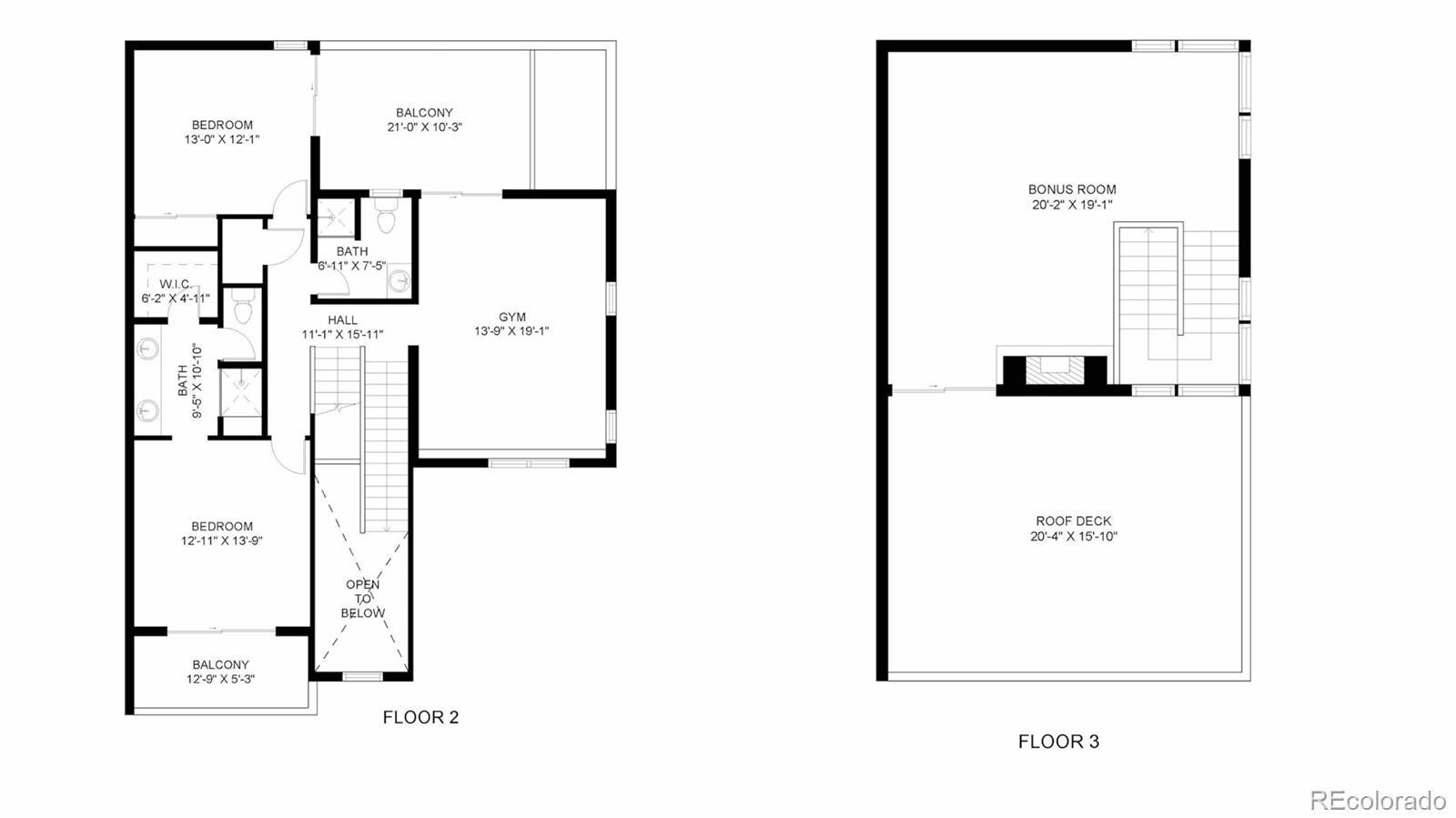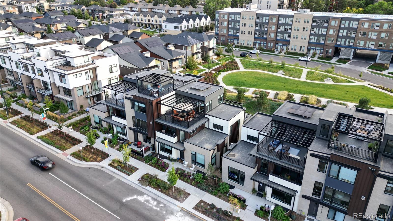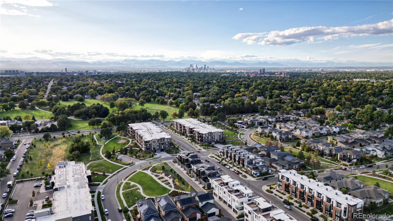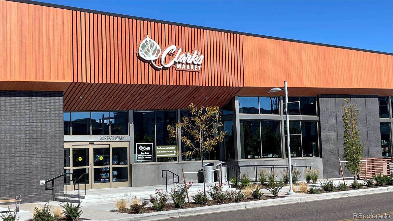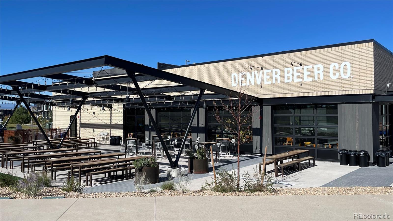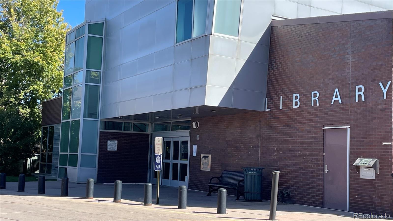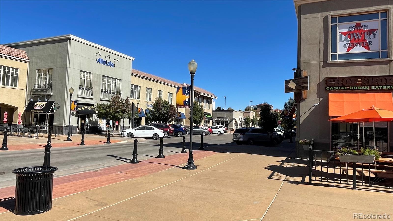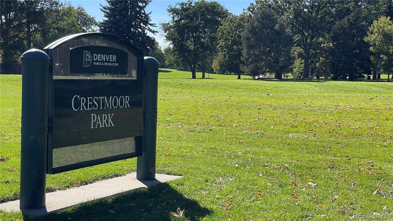Find us on...
Dashboard
- 4 Beds
- 5 Baths
- 3,761 Sqft
- .06 Acres
New Search X
6758 E Lowry Boulevard
Welcome to this stunning end-unit townhome in Lowry’s coveted Boulevard One with main-floor primary suite. Just four years old, this contemporary home offers a rare blend of modern design, high-end finishes and thoughtful upgrades—plus a fully finished basement. The open main level showcases hardwood floors, soaring 12’ ceilings and a cozy gas fireplace. A chef’s kitchen features stainless steel appliances, a 6-burner gas cooktop, quartz countertops and an oversized island. The desirable main-floor primary suite boasts a spa-like bath and spacious walk-in closet. A powder room and laundry complete the level. Upstairs you’ll find two additional bedrooms with two baths (1 en-suite), a flexible loft space plus balconies at both the front and back of the home. The top level offers a dramatic open loft with a two-sided indoor/outdoor fireplace and a 320 sq ft rooftop deck—west- and north-facing views, plumbed for natural gas and perfect for entertaining. The fully finished basement includes a large family room, fourth bedroom and 3/4 bath. A two-car garage with two EV chargers and an owned solar system add convenience and efficiency. Backing to a peaceful neighborhood park, this home is just steps from shops, restaurants, groceries, library, parks and public transit. Truly a turnkey opportunity in one of Denver’s most walkable neighborhoods.
Listing Office: RE/MAX of Cherry Creek 
Essential Information
- MLS® #2563763
- Price$1,475,000
- Bedrooms4
- Bathrooms5.00
- Full Baths1
- Half Baths1
- Square Footage3,761
- Acres0.06
- Year Built2020
- TypeResidential
- Sub-TypeTownhouse
- StyleUrban Contemporary
- StatusActive
Community Information
- Address6758 E Lowry Boulevard
- SubdivisionBoulevard One
- CityDenver
- CountyDenver
- StateCO
- Zip Code80230
Amenities
- AmenitiesPark, Playground, Trail(s)
- Parking Spaces2
- # of Garages2
- ViewCity, Mountain(s)
Utilities
Cable Available, Electricity Connected, Natural Gas Connected, Phone Available
Parking
220 Volts, Concrete, Dry Walled
Interior
- HeatingForced Air, Natural Gas
- CoolingCentral Air
- FireplaceYes
- # of Fireplaces2
- StoriesThree Or More
Interior Features
Ceiling Fan(s), Eat-in Kitchen, Entrance Foyer, Five Piece Bath, High Ceilings, Kitchen Island, Open Floorplan, Primary Suite, Quartz Counters, Smoke Free, Solid Surface Counters, Walk-In Closet(s), Wired for Data
Appliances
Convection Oven, Cooktop, Dishwasher, Disposal, Dryer, Gas Water Heater, Microwave, Range Hood, Refrigerator, Washer
Fireplaces
Gas, Living Room, Outside, Recreation Room
Exterior
- RoofRolled/Hot Mop
- FoundationStructural
Exterior Features
Balcony, Gas Valve, Rain Gutters
Lot Description
Greenbelt, Master Planned, Near Public Transit
Windows
Double Pane Windows, Window Coverings
School Information
- DistrictDenver 1
- ElementaryLowry
- MiddleHill
- HighGeorge Washington
Additional Information
- Date ListedSeptember 1st, 2025
- ZoningG-RH-3
Listing Details
 RE/MAX of Cherry Creek
RE/MAX of Cherry Creek
 Terms and Conditions: The content relating to real estate for sale in this Web site comes in part from the Internet Data eXchange ("IDX") program of METROLIST, INC., DBA RECOLORADO® Real estate listings held by brokers other than RE/MAX Professionals are marked with the IDX Logo. This information is being provided for the consumers personal, non-commercial use and may not be used for any other purpose. All information subject to change and should be independently verified.
Terms and Conditions: The content relating to real estate for sale in this Web site comes in part from the Internet Data eXchange ("IDX") program of METROLIST, INC., DBA RECOLORADO® Real estate listings held by brokers other than RE/MAX Professionals are marked with the IDX Logo. This information is being provided for the consumers personal, non-commercial use and may not be used for any other purpose. All information subject to change and should be independently verified.
Copyright 2025 METROLIST, INC., DBA RECOLORADO® -- All Rights Reserved 6455 S. Yosemite St., Suite 500 Greenwood Village, CO 80111 USA
Listing information last updated on November 3rd, 2025 at 6:48am MST.

