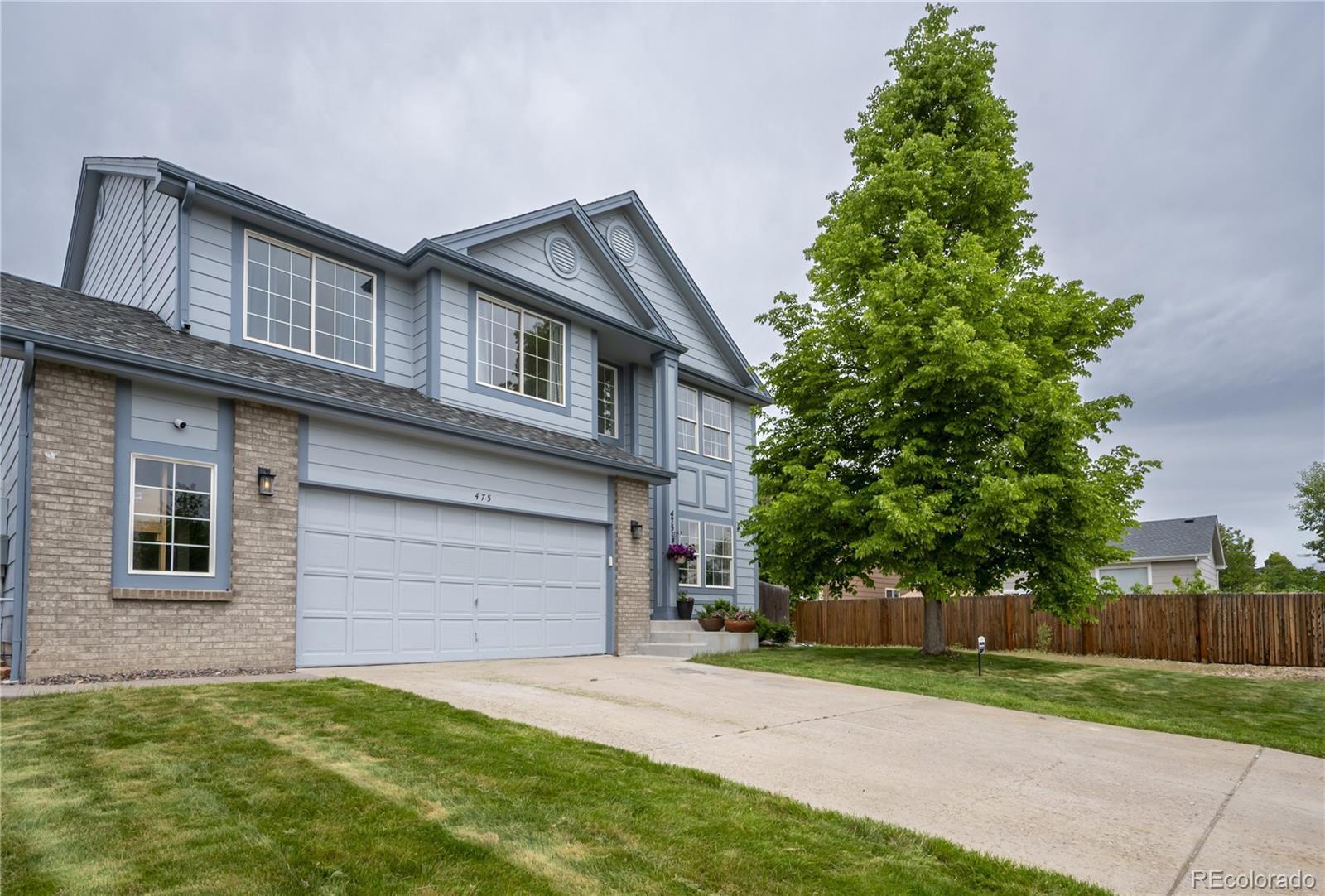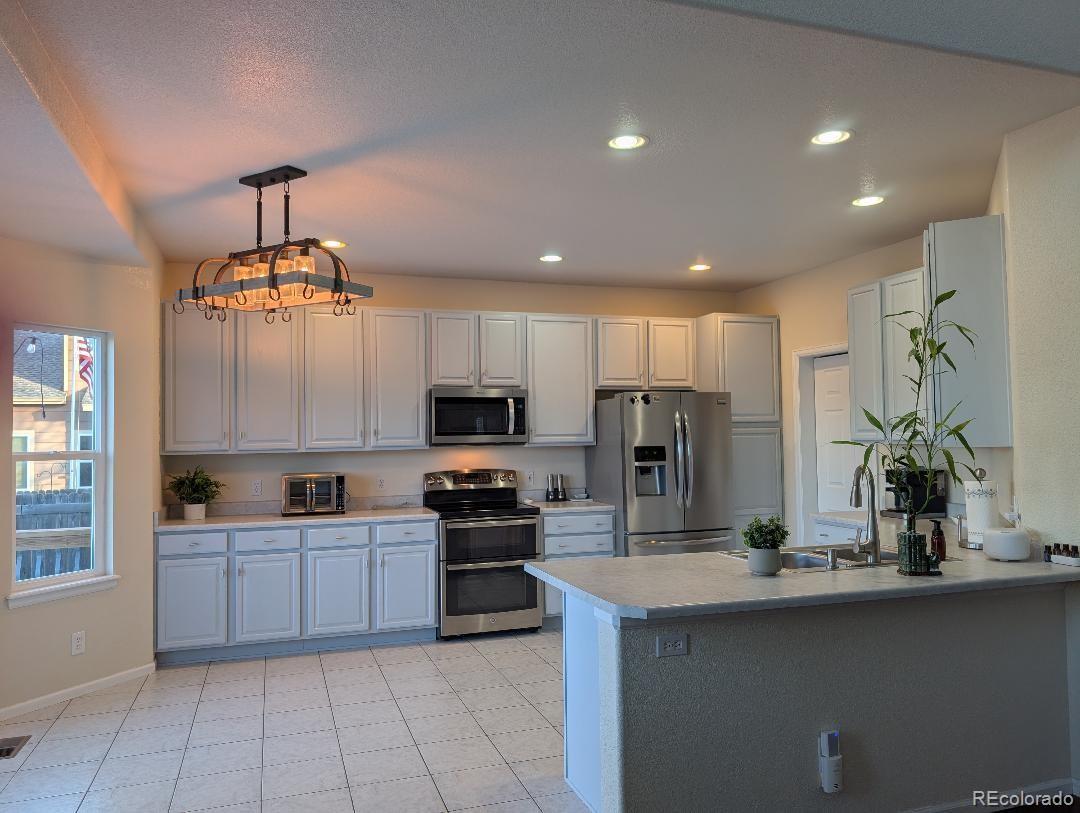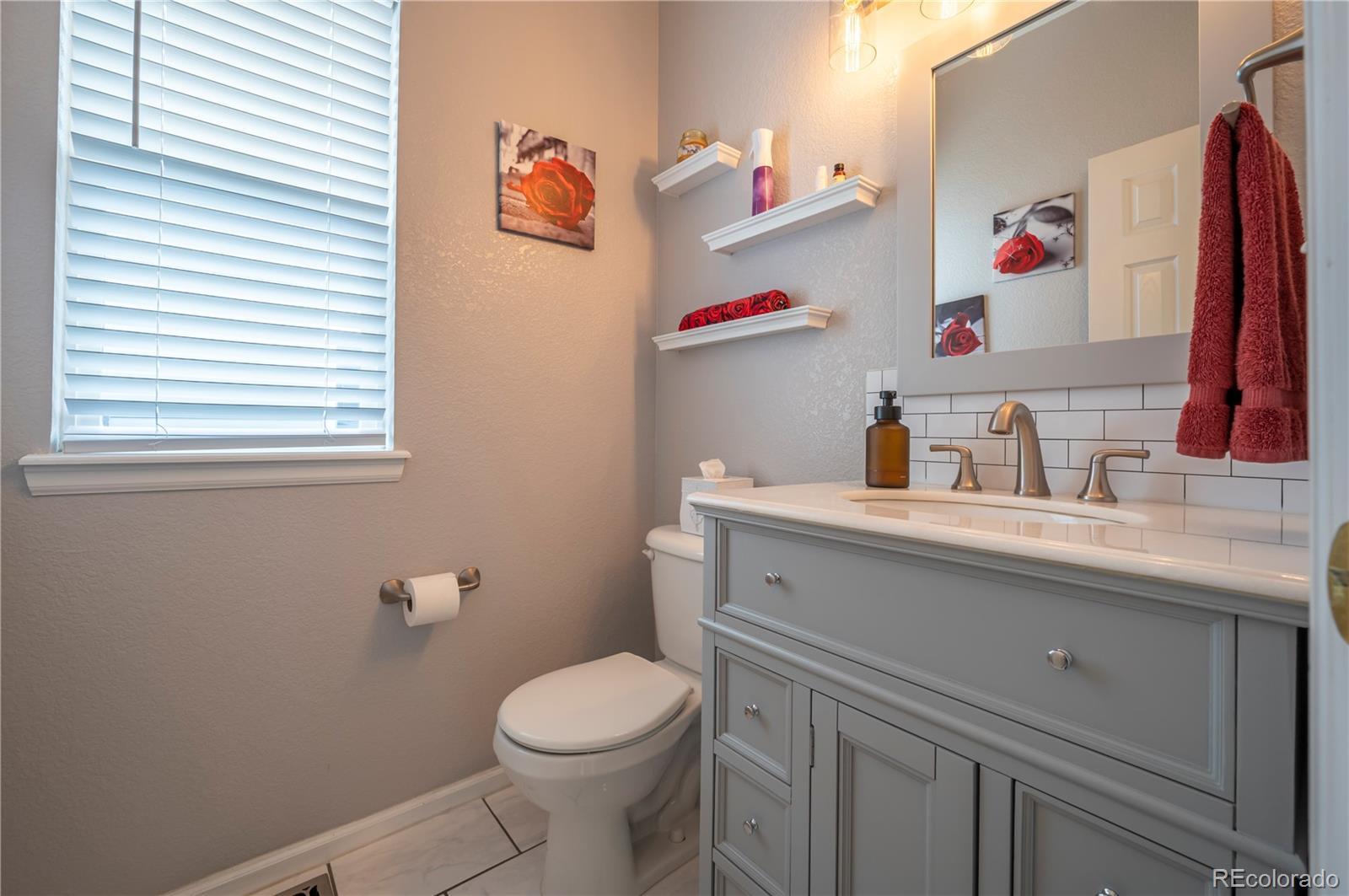Find us on...
Dashboard
- 4 Beds
- 3 Baths
- 2,744 Sqft
- .14 Acres
New Search X
475 Hampstead Avenue
Stunning Home with breathtaking views in an unbeatable location! Welcome to this exceptional 4-bedroom 3-bathroom home nestled in a highly sought-after neighborhood, offering spectacular views, impressive upgrades, and an ideal layout for both everyday living and entertaining. Inside, the open floor plan is flooded with natural light, thanks to an abundance of windows that showcase the home’s airy and welcoming feel. The gourmet kitchen is a chef’s dream, featuring extensive cabinetry, generous countertops, and a large eating area while seamlessly flowing into the warm and cozy family room anchored by a beautiful fireplace. Hosting formal dinners? The elegant dining room is perfect for holiday celebrations and special occasions. MUpstairs, you'll find the private master suite with a luxurious 5-piece en-suite bathroom, three additional spacious bedrooms, and a versatile loft that can be transformed into a media room, playroom, or comfortable reading space. The main floor office offers a quiet space for working from home. Additional highlights include: Full mudroom with front-load washer & dryer. Oversized 2-car attached garage with built-in storage. From the moment seeing the backyard oasis, you'll be captivated by the immaculate stamped concrete, custom water feature and expansive deck space— perfect for gatherings with friends and family. Seller owned solar panels offering significant savings on monthly utilities. New Navien tankless H2O heater—providing instant on-demand hot water throughout the home. Located in the award-winning Douglas County School District, this home is minutes from the Castle Rock Outlet Mall, charming Downtown Castle Rock, just 40 minutes from downtown Denver. This home truly has it all—location, luxury, space, and savings. Move-in ready and waiting for you to enjoy.
Listing Office: Providence Place Real Estate Services 
Essential Information
- MLS® #2565031
- Price$594,000
- Bedrooms4
- Bathrooms3.00
- Full Baths2
- Half Baths1
- Square Footage2,744
- Acres0.14
- Year Built2001
- TypeResidential
- Sub-TypeSingle Family Residence
- StyleTraditional
- StatusActive
Community Information
- Address475 Hampstead Avenue
- SubdivisionFounders Village
- CityCastle Rock
- CountyDouglas
- StateCO
- Zip Code80104
Amenities
- Parking Spaces2
- ParkingConcrete, Oversized
- # of Garages2
Amenities
Clubhouse, Park, Playground, Tennis Court(s), Trail(s)
Utilities
Cable Available, Electricity Connected, Internet Access (Wired), Natural Gas Connected
Interior
- HeatingForced Air, Natural Gas
- CoolingCentral Air
- FireplaceYes
- # of Fireplaces1
- FireplacesFamily Room, Gas Log
- StoriesTwo
Interior Features
Ceiling Fan(s), Eat-in Kitchen, Entrance Foyer, Five Piece Bath, High Ceilings, Open Floorplan, Pantry, Primary Suite, Smart Thermostat, Smoke Free, Walk-In Closet(s)
Appliances
Dishwasher, Disposal, Dryer, Microwave, Range, Range Hood, Refrigerator, Self Cleaning Oven, Tankless Water Heater, Washer
Exterior
- RoofComposition
- FoundationSlab
Exterior Features
Lighting, Smart Irrigation, Water Feature
Lot Description
Landscaped, Open Space, Sprinklers In Front, Sprinklers In Rear
Windows
Double Pane Windows, Window Coverings
School Information
- DistrictDouglas RE-1
- ElementaryRock Ridge
- MiddleMesa
- HighDouglas County
Additional Information
- Date ListedNovember 20th, 2025
- ZoningRR
Listing Details
Providence Place Real Estate Services
 Terms and Conditions: The content relating to real estate for sale in this Web site comes in part from the Internet Data eXchange ("IDX") program of METROLIST, INC., DBA RECOLORADO® Real estate listings held by brokers other than RE/MAX Professionals are marked with the IDX Logo. This information is being provided for the consumers personal, non-commercial use and may not be used for any other purpose. All information subject to change and should be independently verified.
Terms and Conditions: The content relating to real estate for sale in this Web site comes in part from the Internet Data eXchange ("IDX") program of METROLIST, INC., DBA RECOLORADO® Real estate listings held by brokers other than RE/MAX Professionals are marked with the IDX Logo. This information is being provided for the consumers personal, non-commercial use and may not be used for any other purpose. All information subject to change and should be independently verified.
Copyright 2026 METROLIST, INC., DBA RECOLORADO® -- All Rights Reserved 6455 S. Yosemite St., Suite 500 Greenwood Village, CO 80111 USA
Listing information last updated on February 21st, 2026 at 6:34am MST.








































