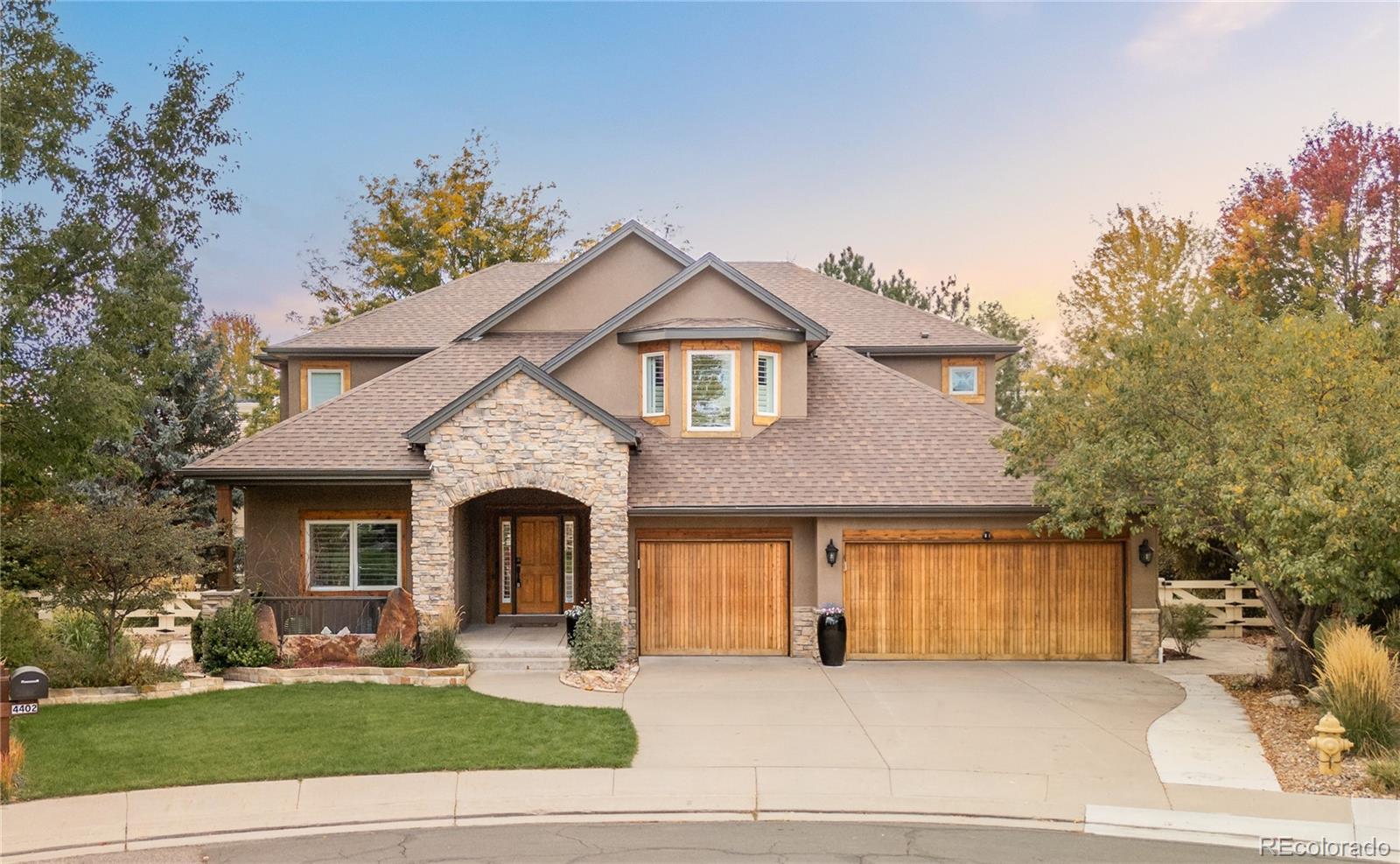Find us on...
Dashboard
- 4 Beds
- 4 Baths
- 3,443 Sqft
- .26 Acres
New Search X
4402 Calloway Court
Welcome to this stunning custom Wonderland home tucked inside the highly desirable gated Island community of The Broadlands at 4402 Calloway Ct in Broomfield. Perfectly positioned on a quiet cul-de-sac, this residence combines timeless elegance with over $100K in thoughtful upgrades, offering true peace of mind and luxurious living. Step inside to find new white oak hardwood floors, a striking custom staircase with wrought iron railings, plantation shutters, and a fully repainted interior (2022). The gourmet kitchen has been elevated with GE Profile stainless steel appliances including dual wall ovens (2024), an induction cooktop with down-draft ventilation (2023), and a multi-function microwave (2025). A high-end Bosch dishwasher (2024) and Samsung fridge (2022) complete the package. The kitchen flows seamlessly into the family room with a stone fireplace, custom cabinetry, and direct access to the outdoor living space all perfect for entertaining. Retreat upstairs to the luxurious primary suite with vaulted ceilings, dual walk-in closets, and a spa-like 5-piece bath. All bedrooms feature upgraded flooring and bathrooms have stylish tile updates (2022–2023). The main floor office offers flexibility for today’s work-from-home needs, while the full basement provides endless potential for future customization. Major mechanicals and systems have been updated for you: dual-zone HVAC, furnaces, and tankless water heater with recirculating pump, plus a new Class IV impact-resistant roof ($50k). Additional highlights include a polyaspartic garage floor, new garage door lifters and smart lighting throughout. Outside, enjoy over $30k in professional landscaping upgrades with regrading, French drains, new turf, and extended paver patios—plus a fully fenced yard (2021–2025). This home truly offers style, sophistication, and peace of mind with every major system and finish thoughtfully updated. Don’t miss your chance to own this custom beauty in The Broadlands!
Listing Office: Keller Williams Preferred Realty 
Essential Information
- MLS® #2566838
- Price$1,250,000
- Bedrooms4
- Bathrooms4.00
- Full Baths3
- Half Baths1
- Square Footage3,443
- Acres0.26
- Year Built2001
- TypeResidential
- Sub-TypeSingle Family Residence
- StyleContemporary
- StatusActive
Community Information
- Address4402 Calloway Court
- SubdivisionThe Broadlands
- CityBroomfield
- CountyBroomfield
- StateCO
- Zip Code80023
Amenities
- Parking Spaces3
- # of Garages3
Amenities
Clubhouse, Playground, Pool, Trail(s)
Utilities
Cable Available, Electricity Connected, Internet Access (Wired), Natural Gas Connected, Phone Available
Interior
- HeatingForced Air
- CoolingCentral Air
- FireplaceYes
- # of Fireplaces2
- StoriesTwo
Interior Features
Breakfast Bar, Built-in Features, Ceiling Fan(s), Eat-in Kitchen, Entrance Foyer, Five Piece Bath, Granite Counters, High Ceilings, Kitchen Island, Open Floorplan, Vaulted Ceiling(s), Walk-In Closet(s), Wet Bar
Appliances
Cooktop, Disposal, Double Oven, Microwave, Refrigerator
Fireplaces
Family Room, Gas, Gas Log, Primary Bedroom
Exterior
- RoofComposition
Exterior Features
Fire Pit, Gas Grill, Lighting, Private Yard, Rain Gutters
Lot Description
Cul-De-Sac, Landscaped, Many Trees, Master Planned, Sprinklers In Front, Sprinklers In Rear
Windows
Double Pane Windows, Window Coverings
School Information
- DistrictAdams 12 5 Star Schl
- ElementaryCoyote Ridge
- MiddleWestlake
- HighLegacy
Additional Information
- Date ListedOctober 3rd, 2025
- ZoningPUD
Listing Details
Keller Williams Preferred Realty
 Terms and Conditions: The content relating to real estate for sale in this Web site comes in part from the Internet Data eXchange ("IDX") program of METROLIST, INC., DBA RECOLORADO® Real estate listings held by brokers other than RE/MAX Professionals are marked with the IDX Logo. This information is being provided for the consumers personal, non-commercial use and may not be used for any other purpose. All information subject to change and should be independently verified.
Terms and Conditions: The content relating to real estate for sale in this Web site comes in part from the Internet Data eXchange ("IDX") program of METROLIST, INC., DBA RECOLORADO® Real estate listings held by brokers other than RE/MAX Professionals are marked with the IDX Logo. This information is being provided for the consumers personal, non-commercial use and may not be used for any other purpose. All information subject to change and should be independently verified.
Copyright 2025 METROLIST, INC., DBA RECOLORADO® -- All Rights Reserved 6455 S. Yosemite St., Suite 500 Greenwood Village, CO 80111 USA
Listing information last updated on October 20th, 2025 at 6:03am MDT.



















































