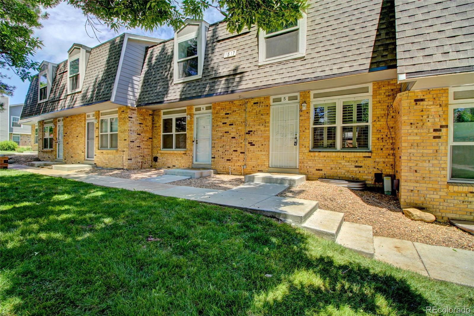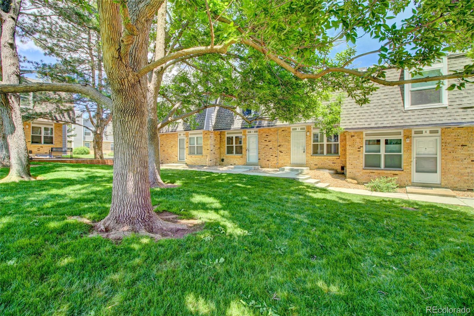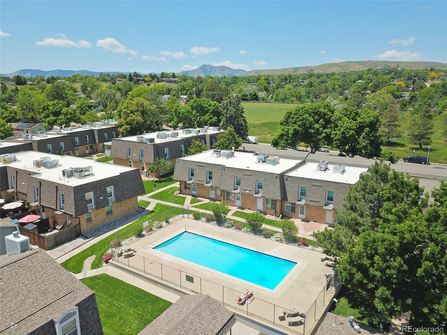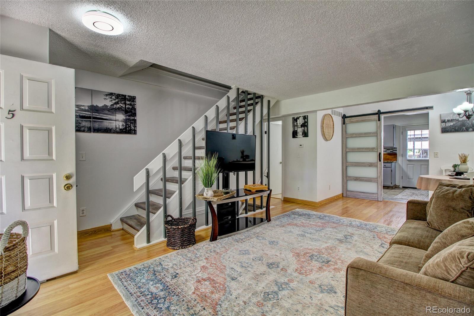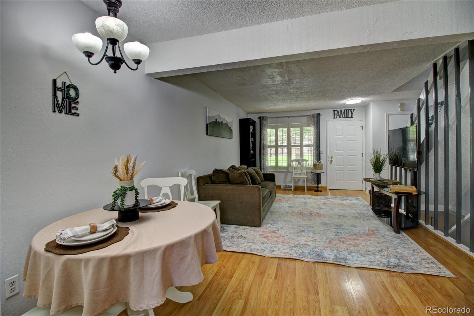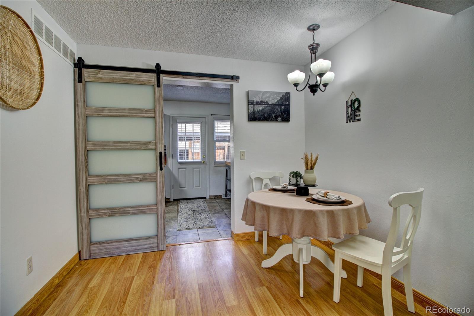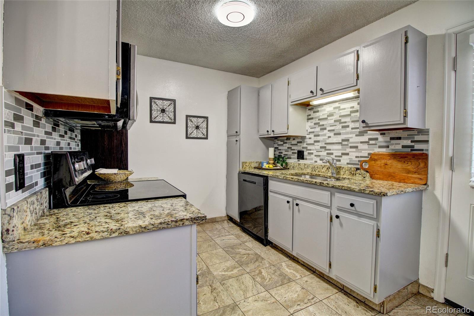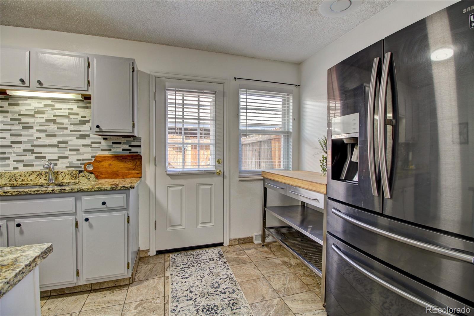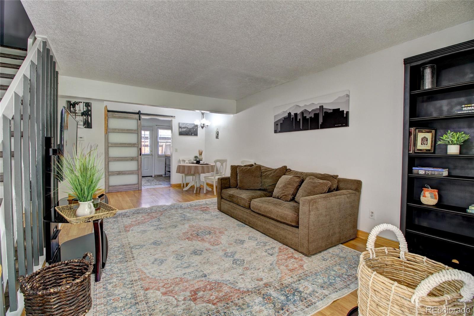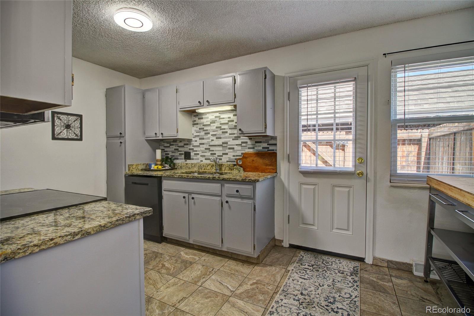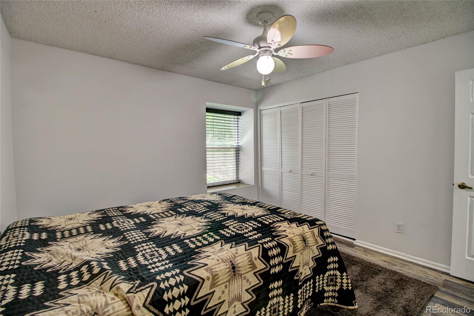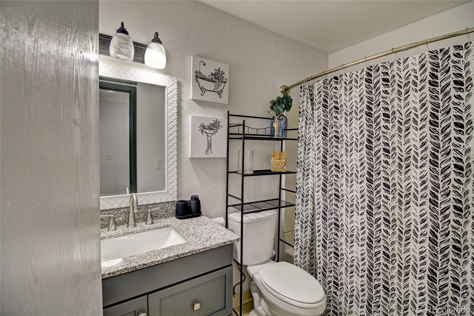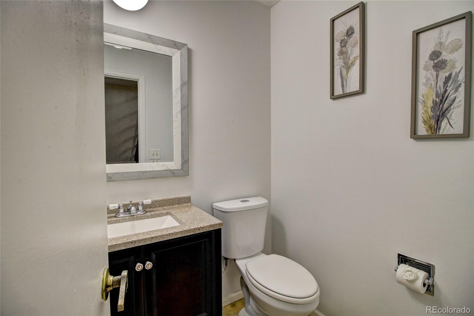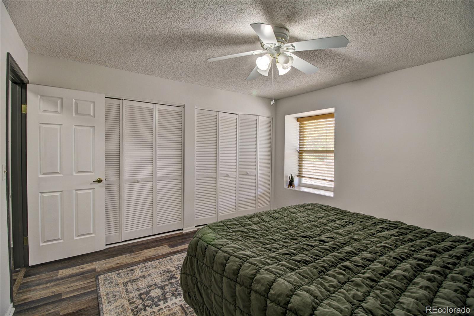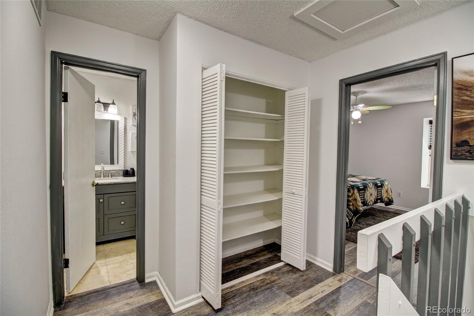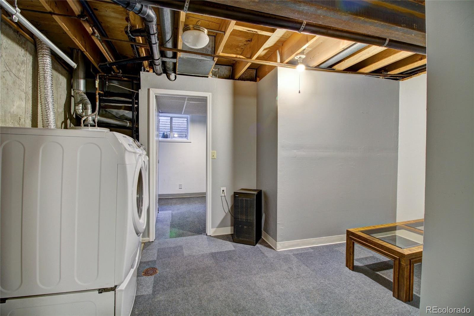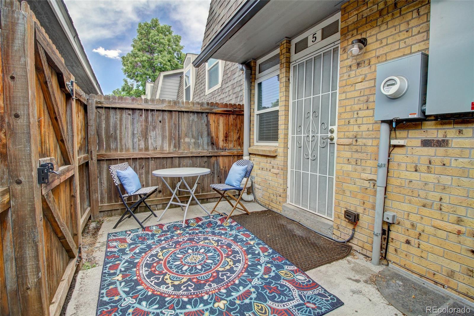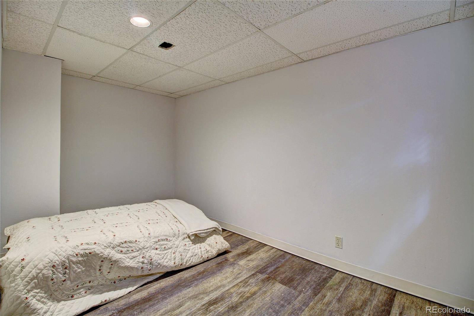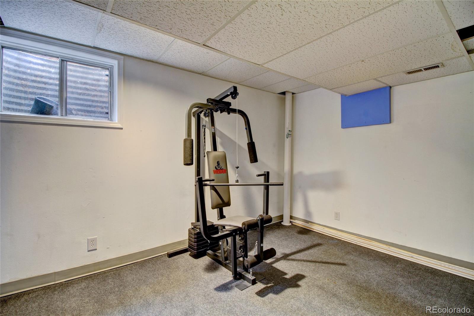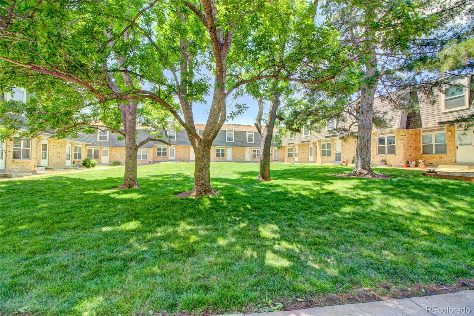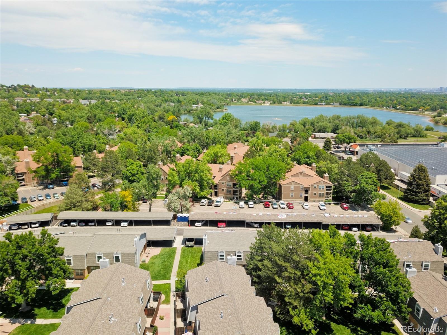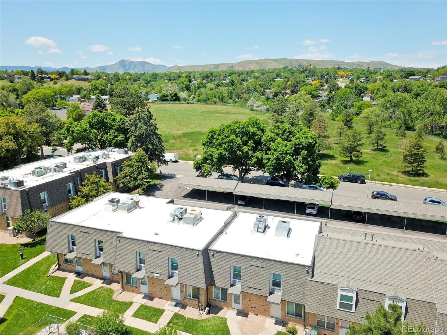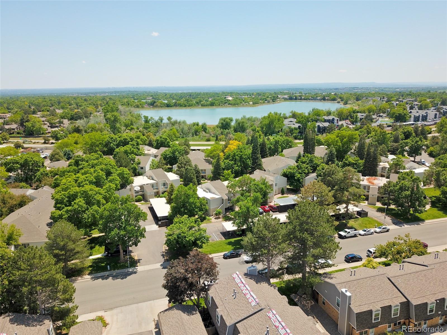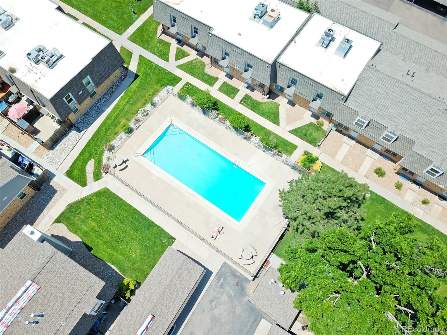Find us on...
Dashboard
- $371k Price
- 4 Beds
- 2 Baths
- 1,420 Sqft
New Search X
1517 S Owens Street 5
Walk to shopping and hiking! Lakewood area home nestled within walking distance to lakefront open spaces, recreation, biking, hiking, grocery, businesses. Newly installed roof, manicured grass with cool breezes and hard wood trees. Covered parking includes 2 vehicle spaces right at the rear entry door. Cool off in the crystal blue pool and patio areas. Enjoy 3 levels of air conditioned living with full kitchen having granite counter tops, and new 36” refrigerator. Spacious living room with plank floors, custom wood blinds, and updated bathrooms. 2 bedroom suites on the main level with 2 non-conforming bedrooms at bottom level - including laundry nook having front load washer and dryer. Create your own spaces in the lower level room for possible office or workout room. Step off the kitchen into your private patio to view stars, BBQ, or enjoy a book. Home faces the large green, open space and it's like having the perfect yard you never have to mow. Sidewalks are new concrete, grounds are quiet and kept very clean. Easy commute to Denver, Lakewood, Littleton, Federal Center, Mountains and Red Rocks. Many local lenders available that can do amazing things, please ask the listing agent if interested.
Listing Office: LoKation 
Essential Information
- MLS® #2568563
- Price$371,000
- Bedrooms4
- Bathrooms2.00
- Full Baths1
- Half Baths1
- Square Footage1,420
- Acres0.00
- Year Built1979
- TypeResidential
- Sub-TypeCondominium
- StyleContemporary
- StatusActive
Community Information
- Address1517 S Owens Street 5
- SubdivisionLochwood
- CityDenver
- CountyJefferson
- StateCO
- Zip Code80232
Amenities
- UtilitiesElectricity Connected
- Parking Spaces2
- ParkingAsphalt, Lighted
- Has PoolYes
- PoolOutdoor Pool
Amenities
Garden Area, Gated, On Site Management, Parking, Pool, Security
Interior
- HeatingForced Air
- CoolingCentral Air
- StoriesMulti/Split
Interior Features
Ceiling Fan(s), Granite Counters
Appliances
Dryer, Microwave, Refrigerator, Washer
Exterior
- RoofComposition
Lot Description
Landscaped, Near Public Transit
School Information
- DistrictJefferson County R-1
- ElementaryKendrick Lakes
- MiddleCarmody
- HighBear Creek
Additional Information
- Date ListedJune 11th, 2025
- ZoningR-3
Listing Details
 LoKation
LoKation
 Terms and Conditions: The content relating to real estate for sale in this Web site comes in part from the Internet Data eXchange ("IDX") program of METROLIST, INC., DBA RECOLORADO® Real estate listings held by brokers other than RE/MAX Professionals are marked with the IDX Logo. This information is being provided for the consumers personal, non-commercial use and may not be used for any other purpose. All information subject to change and should be independently verified.
Terms and Conditions: The content relating to real estate for sale in this Web site comes in part from the Internet Data eXchange ("IDX") program of METROLIST, INC., DBA RECOLORADO® Real estate listings held by brokers other than RE/MAX Professionals are marked with the IDX Logo. This information is being provided for the consumers personal, non-commercial use and may not be used for any other purpose. All information subject to change and should be independently verified.
Copyright 2025 METROLIST, INC., DBA RECOLORADO® -- All Rights Reserved 6455 S. Yosemite St., Suite 500 Greenwood Village, CO 80111 USA
Listing information last updated on November 3rd, 2025 at 11:19pm MST.

