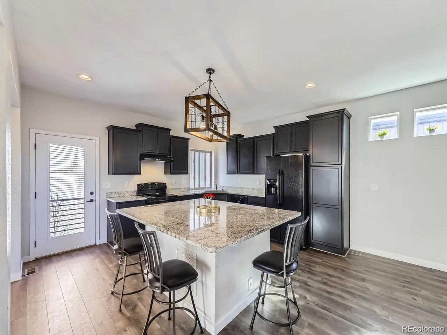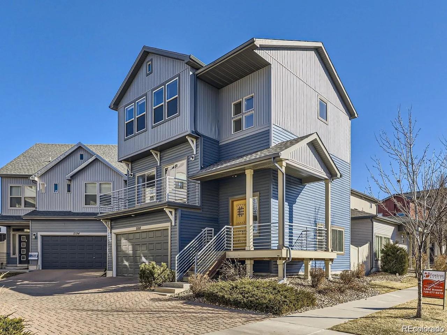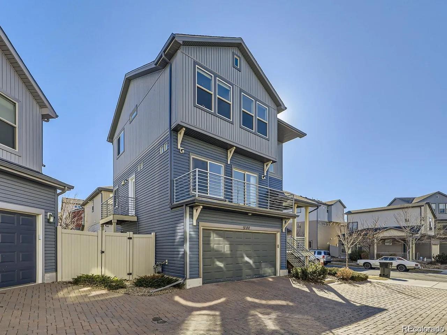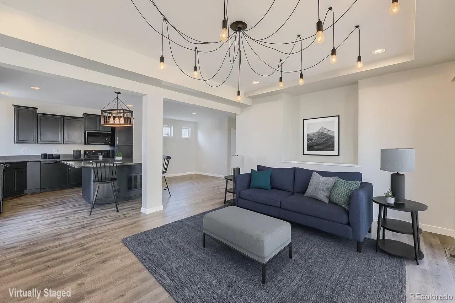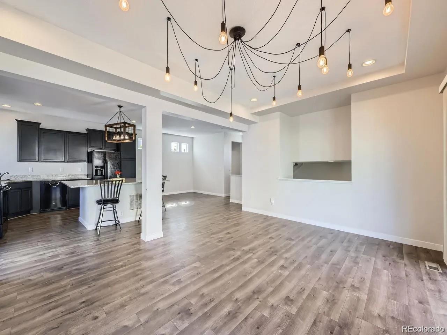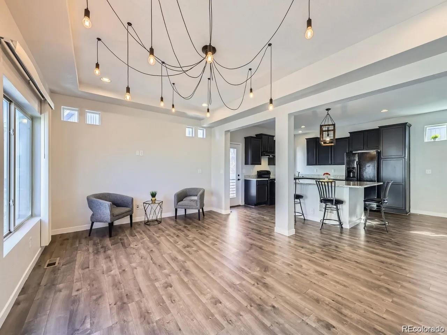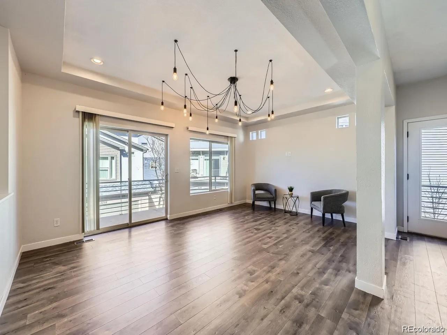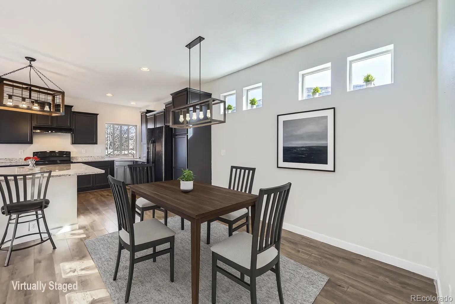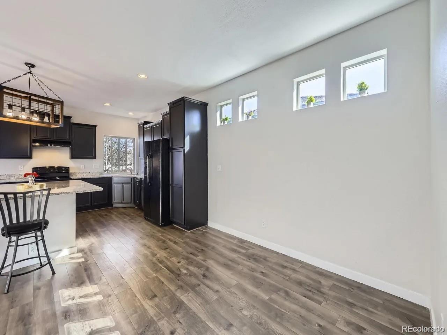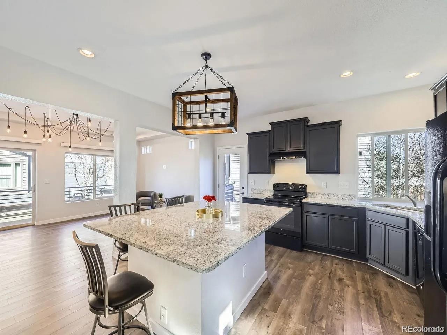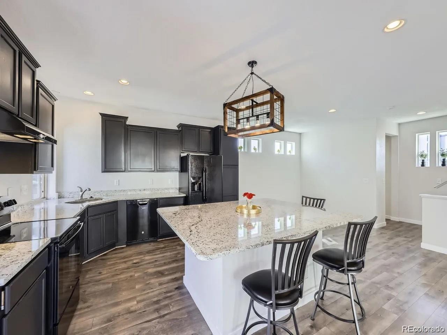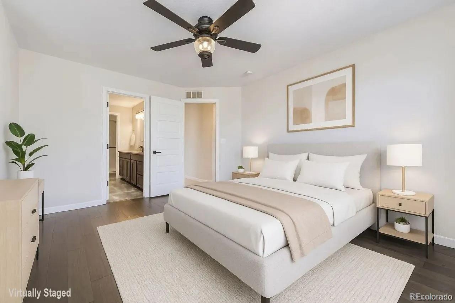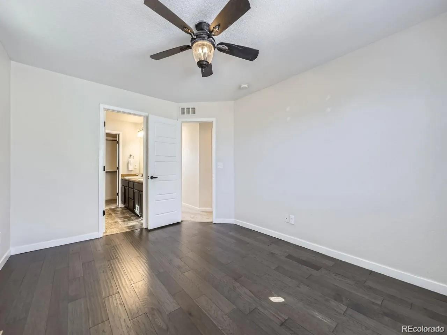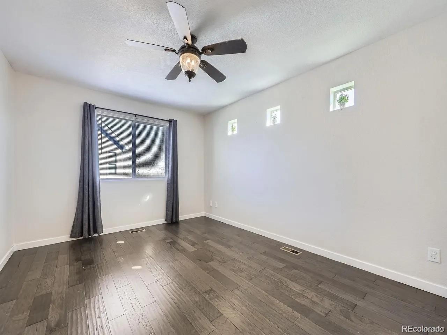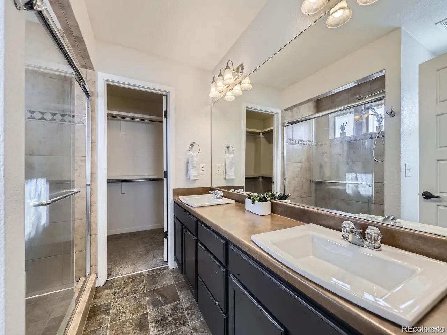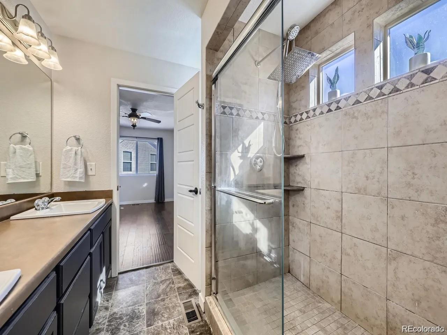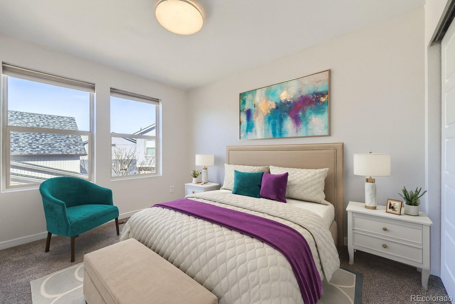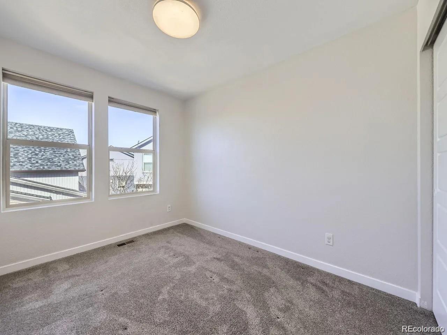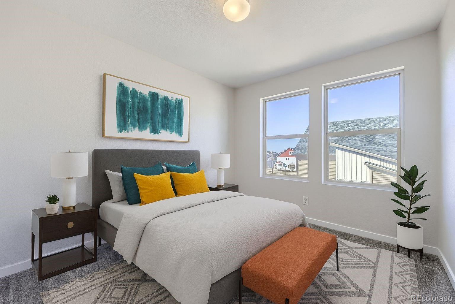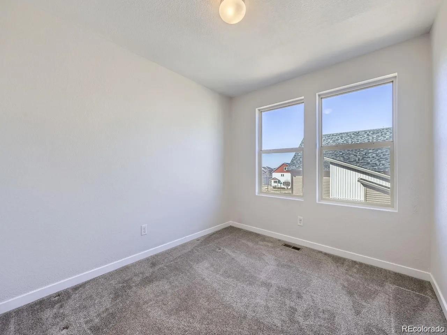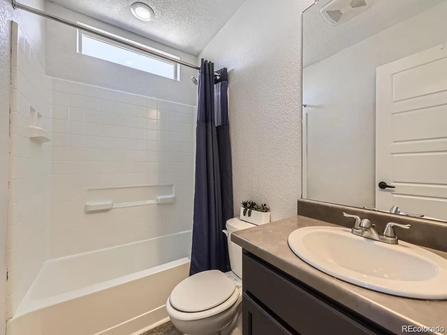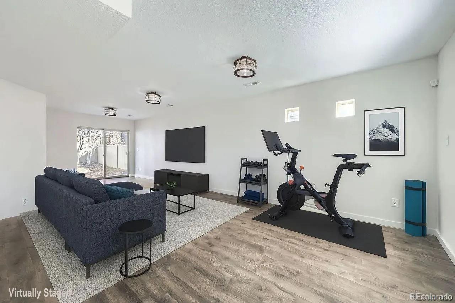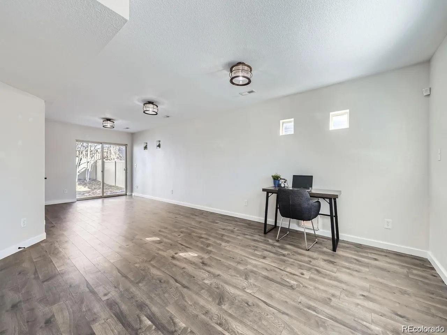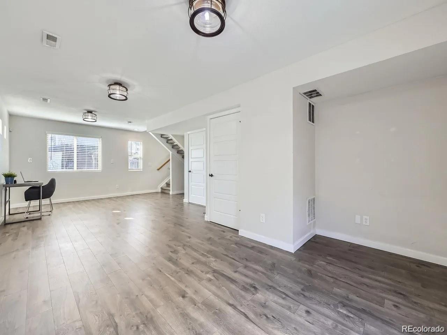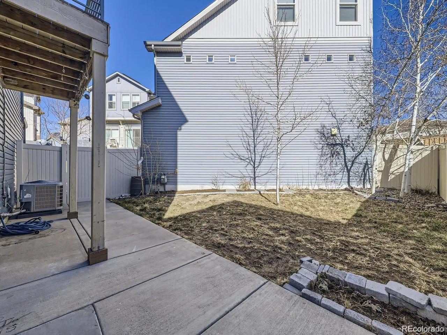Find us on...
Dashboard
- 3 Beds
- 3 Baths
- 2,300 Sqft
- .07 Acres
New Search X
5188 Andes Way
Welcome to this beautifully updated 3-bedroom, 2.5-bath Green Valley Ranch home, a move-in ready gem with PAID-OFF solar panels, NEW 2024 ROOF, and a large first-floor bonus room with outdoor access ideal for a home gym, office, or even a fourth bedroom. Eligible buyers may qualify for a $10,000 down payment grant and $5,000 toward closing costs. Step inside to an airy, open-concept floor plan filled with natural light and soaring ceilings. The main level features a spacious great room that flows seamlessly into a chef-inspired kitchen with granite countertops, sleek black appliances, and a generous island just right for casual meals or festive entertaining. Upstairs, the private primary suite includes a walk-in closet and a spa-like, en-suite bath. Two additional bedrooms, a full bath, and a convenient laundry room complete the upper level. Outside, enjoy a fully fenced backyard, 2-car garage, and paver driveway. Topping it all off, the brand-new roof with paid-off solar panels delivers energy savings all year long. LOCATION HIGHLIGHTS: Just a short walk to the Denver Public Library and Green Valley Ranch Recreation Center, offering fitness, indoor pickleball, outdoor sports fields, playgrounds, and a new indoor water park with pool, lazy river, splash pads, and waterslide. Commuting is easy with two nearby light rail stations connecting you to Downtown Denver and DIA. The neighborhood also features excellent schools, including charter and STEM options, plus the award-winning Green Valley Ranch Golf Club just minutes away. This home is a rare find in Green Valley Ranch, combining modern upgrades, energy savings, and a prime location. Schedule your tour today!
Listing Office: Foxtrot Realty 
Essential Information
- MLS® #2568851
- Price$479,999
- Bedrooms3
- Bathrooms3.00
- Full Baths2
- Half Baths1
- Square Footage2,300
- Acres0.07
- Year Built2014
- TypeResidential
- Sub-TypeSingle Family Residence
- StatusActive
Community Information
- Address5188 Andes Way
- SubdivisionGreen Valley Ranch
- CityDenver
- CountyDenver
- StateCO
- Zip Code80249
Amenities
- AmenitiesPlayground
- Parking Spaces2
- # of Garages2
Utilities
Cable Available, Electricity Available, Electricity Connected, Internet Access (Wired), Natural Gas Available
Parking
Concrete, Dry Walled, Insulated Garage, Lighted
Interior
- HeatingActive Solar
- CoolingCentral Air
- StoriesThree Or More
Interior Features
Built-in Features, Eat-in Kitchen, Granite Counters, High Ceilings, High Speed Internet, Kitchen Island, Open Floorplan, Primary Suite, Smart Thermostat, Smoke Free, Walk-In Closet(s), Wired for Data
Appliances
Dishwasher, Disposal, Gas Water Heater, Oven, Range, Refrigerator
Exterior
- RoofComposition
Exterior Features
Balcony, Dog Run, Lighting, Private Yard, Rain Gutters
Lot Description
Corner Lot, Cul-De-Sac, Irrigated, Landscaped, Level, Master Planned, Near Public Transit, Sprinklers In Front
Windows
Double Pane Windows, Window Coverings, Window Treatments
School Information
- DistrictDenver 1
- MiddleDSST: Green Valley Ranch
- HighDSST: Green Valley Ranch
Elementary
Highline Academy Charter School
Additional Information
- Date ListedMarch 1st, 2025
- ZoningC-MU-20
Listing Details
 Foxtrot Realty
Foxtrot Realty
 Terms and Conditions: The content relating to real estate for sale in this Web site comes in part from the Internet Data eXchange ("IDX") program of METROLIST, INC., DBA RECOLORADO® Real estate listings held by brokers other than RE/MAX Professionals are marked with the IDX Logo. This information is being provided for the consumers personal, non-commercial use and may not be used for any other purpose. All information subject to change and should be independently verified.
Terms and Conditions: The content relating to real estate for sale in this Web site comes in part from the Internet Data eXchange ("IDX") program of METROLIST, INC., DBA RECOLORADO® Real estate listings held by brokers other than RE/MAX Professionals are marked with the IDX Logo. This information is being provided for the consumers personal, non-commercial use and may not be used for any other purpose. All information subject to change and should be independently verified.
Copyright 2025 METROLIST, INC., DBA RECOLORADO® -- All Rights Reserved 6455 S. Yosemite St., Suite 500 Greenwood Village, CO 80111 USA
Listing information last updated on November 6th, 2025 at 6:33pm MST.

