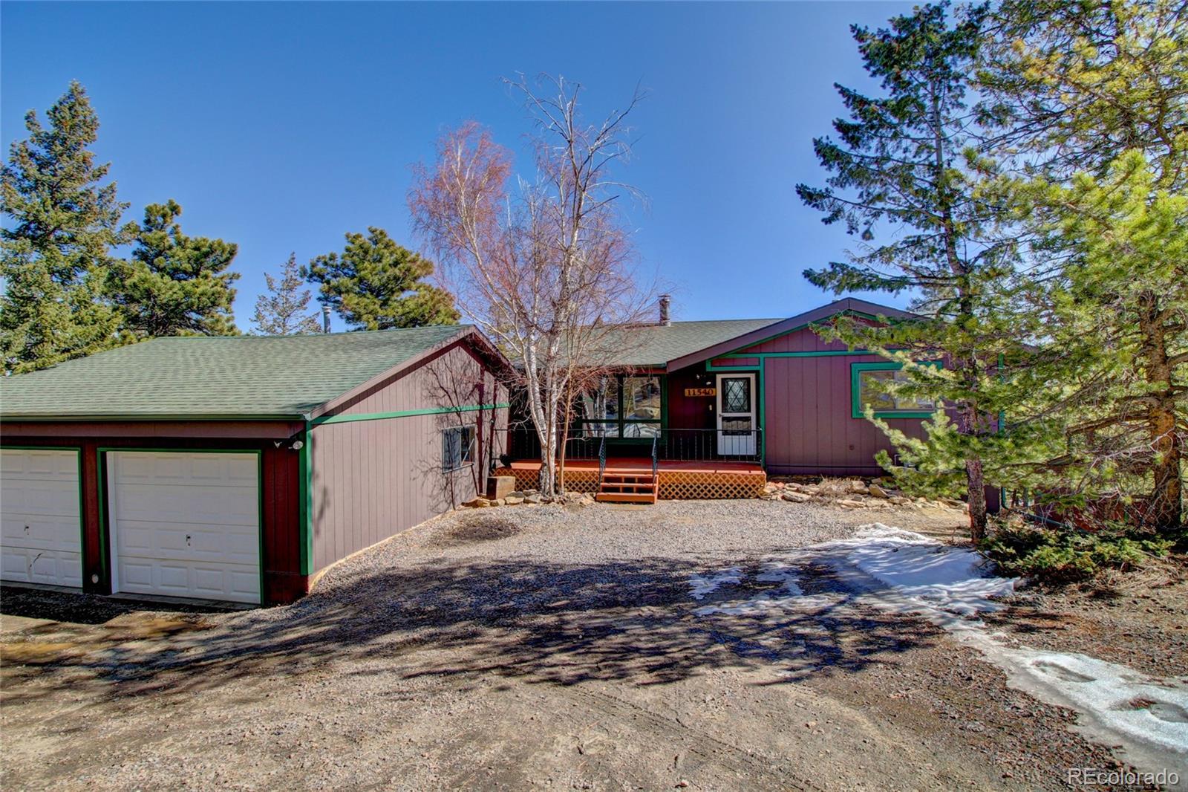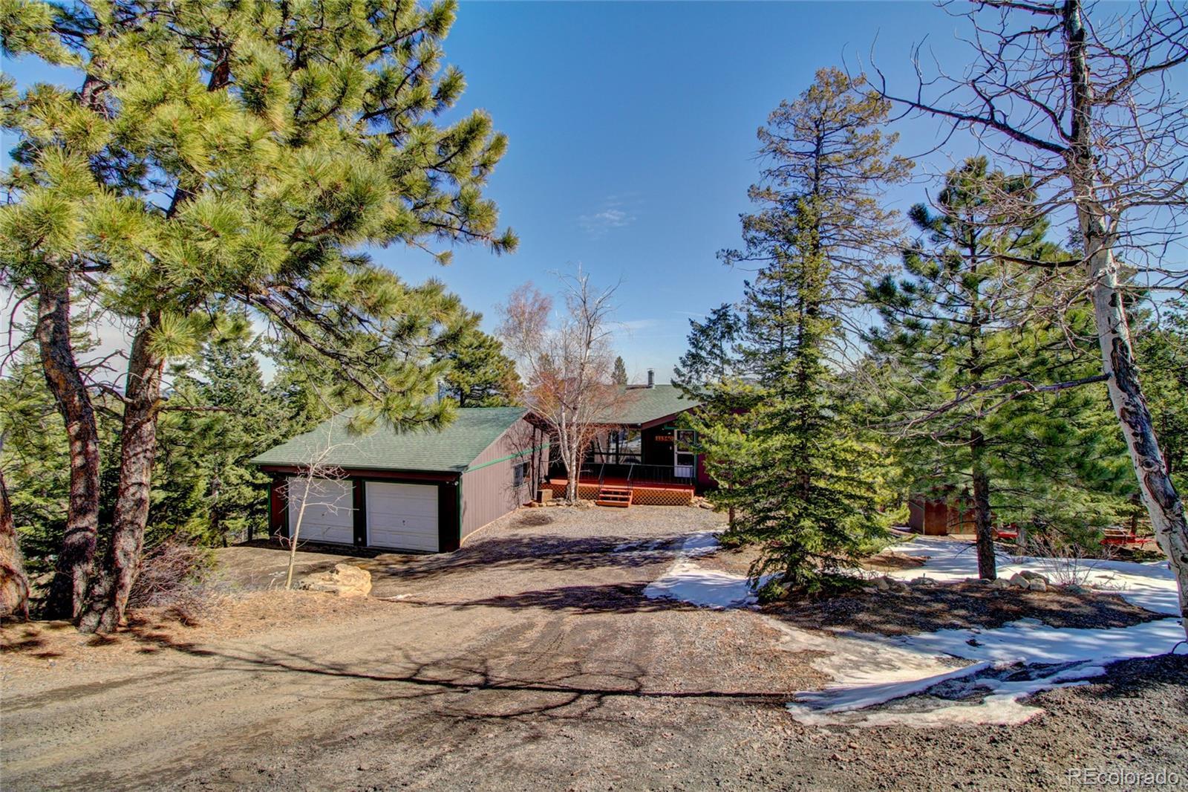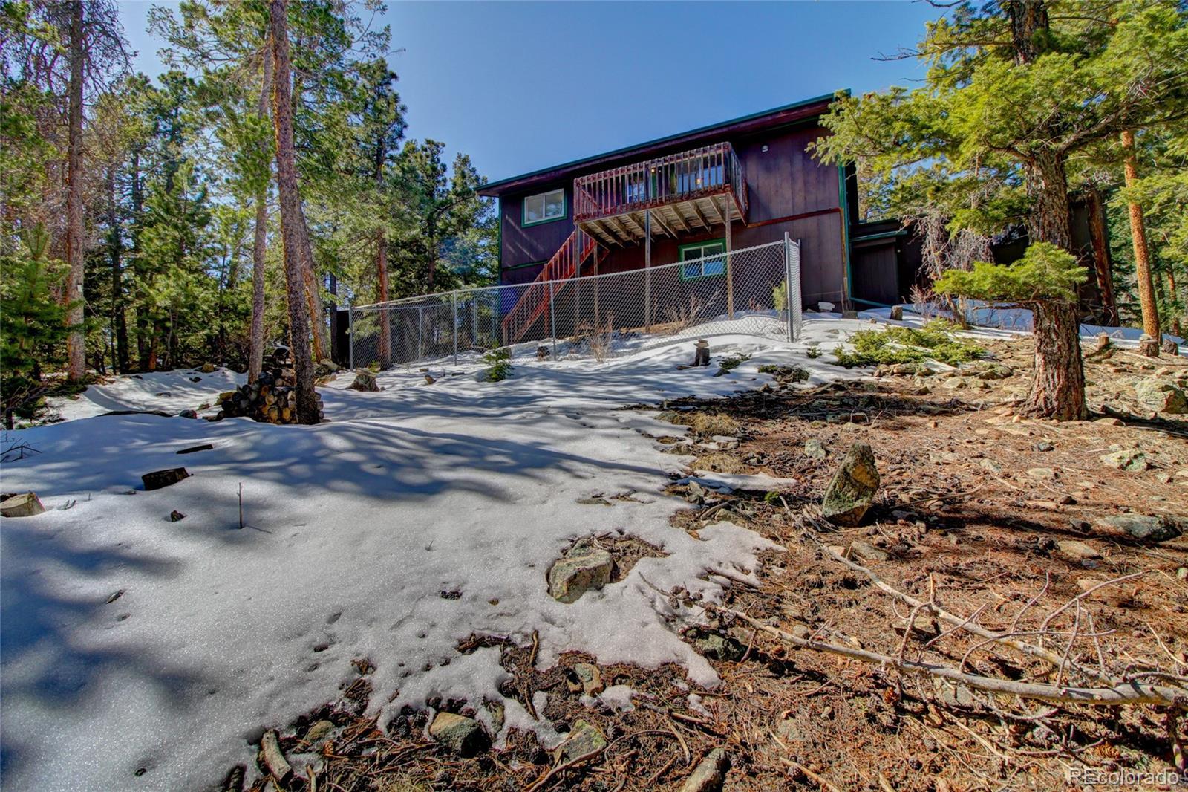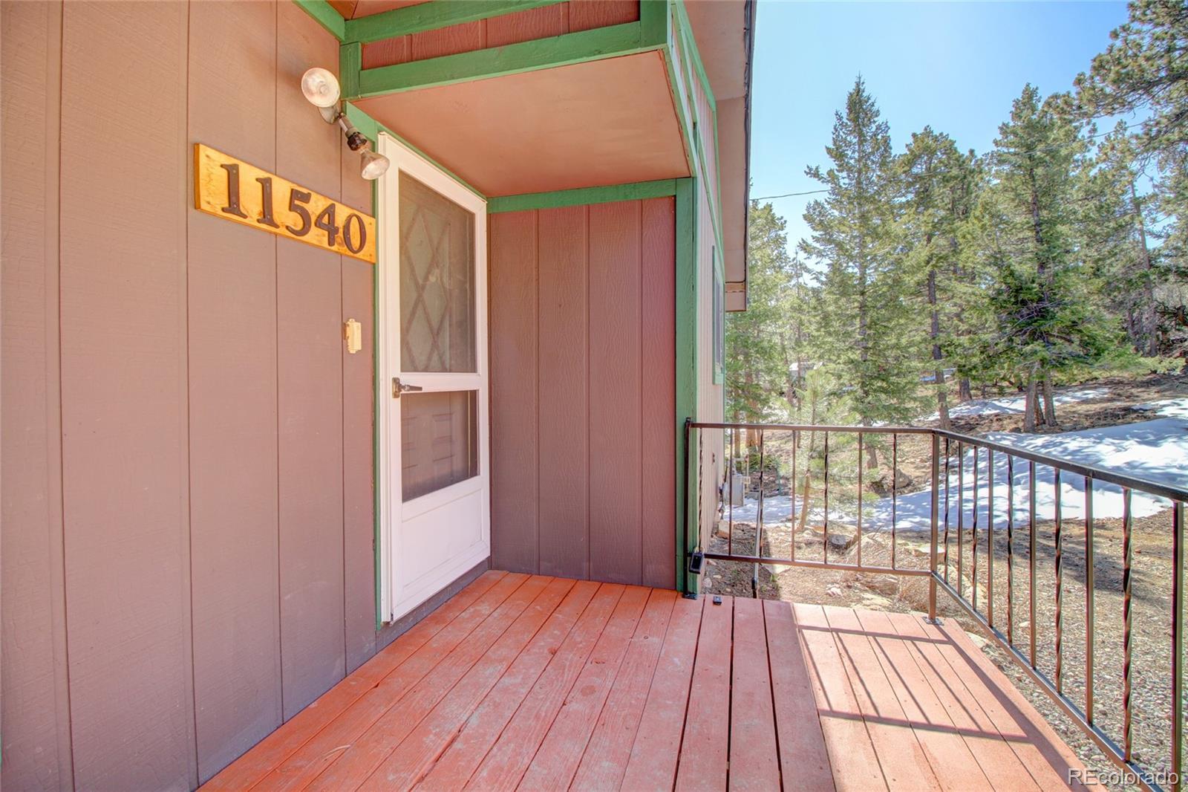Find us on...
Dashboard
- 3 Beds
- 2 Baths
- 1,884 Sqft
- .93 Acres
New Search X
11540 Inspiration Road
Back on market due to no fault of the sellers. This 3 bedroom, 2 full bathroom home is tucked back on a dead end road with beautiful views out every window. The front deck and exterior have been freshly painted, as well as the interior of the home. Walk into the spacious living room featuring a wood burning stove and accent wall. The kitchen has a great open feel with an electric stove, microwave, dishwasher and refrigerator. Step onto the back deck and overlook the fenced in back yard. Down the hall you will find two spacious bedrooms and a full bathroom that has been newly remodeled. Head downstairs to the large family room with book shelves that stay with the house. You will find a large bathroom with jetted soaking tub and shower next to the family room. The convenient laundry room sit between the bathroom and a study with sliding glass door walk out. On the other side of the family room you will find another very large bedroom, and the attached entrance to the 2+ car garage. This garage is insulated and heated by natural gas forced air furnace with 220 outlet and features cabinets and workbench space for all your projects. There is also a shed outside the sliding door for the study room downstairs. CARPET UPSTAIRS HAS BEEN REPLACED WITH NEW TAN CARPET 8-2025. NEW FURNACE IN SEPTEMBER OF 2025. NEW RADON SYSTEM INSTALLED SEPTEMBER OF 2025.
Listing Office: HomeSmart 
Essential Information
- MLS® #2569220
- Price$550,000
- Bedrooms3
- Bathrooms2.00
- Full Baths2
- Square Footage1,884
- Acres0.93
- Year Built1981
- TypeResidential
- Sub-TypeSingle Family Residence
- StyleMountain Contemporary
- StatusActive
Community Information
- Address11540 Inspiration Road
- SubdivisionTruitt View
- CityGolden
- CountyJefferson
- StateCO
- Zip Code80403
Amenities
- Parking Spaces5
- # of Garages2
Utilities
Electricity Connected, Natural Gas Connected
Parking
220 Volts, Circular Driveway, Gravel, Dry Walled, Exterior Access Door, Heated Garage, Insulated Garage, Lighted
Interior
- Interior FeaturesCeiling Fan(s)
- CoolingNone
- FireplaceYes
- FireplacesLiving Room
- StoriesOne
Appliances
Dishwasher, Disposal, Dryer, Gas Water Heater, Microwave, Range, Range Hood, Refrigerator, Washer, Water Purifier
Heating
Forced Air, Natural Gas, Wood Stove
Exterior
- Exterior FeaturesLighting, Rain Gutters
- Lot DescriptionCul-De-Sac, Sloped
- RoofComposition
Windows
Double Pane Windows, Storm Window(s), Window Coverings
School Information
- DistrictJefferson County R-1
- ElementaryCoal Creek Canyon
- MiddleCoal Creek Canyon
- HighRalston Valley
Additional Information
- Date ListedMarch 21st, 2025
- ZoningA-1
Listing Details
 HomeSmart
HomeSmart
 Terms and Conditions: The content relating to real estate for sale in this Web site comes in part from the Internet Data eXchange ("IDX") program of METROLIST, INC., DBA RECOLORADO® Real estate listings held by brokers other than RE/MAX Professionals are marked with the IDX Logo. This information is being provided for the consumers personal, non-commercial use and may not be used for any other purpose. All information subject to change and should be independently verified.
Terms and Conditions: The content relating to real estate for sale in this Web site comes in part from the Internet Data eXchange ("IDX") program of METROLIST, INC., DBA RECOLORADO® Real estate listings held by brokers other than RE/MAX Professionals are marked with the IDX Logo. This information is being provided for the consumers personal, non-commercial use and may not be used for any other purpose. All information subject to change and should be independently verified.
Copyright 2025 METROLIST, INC., DBA RECOLORADO® -- All Rights Reserved 6455 S. Yosemite St., Suite 500 Greenwood Village, CO 80111 USA
Listing information last updated on October 21st, 2025 at 12:03pm MDT.











































