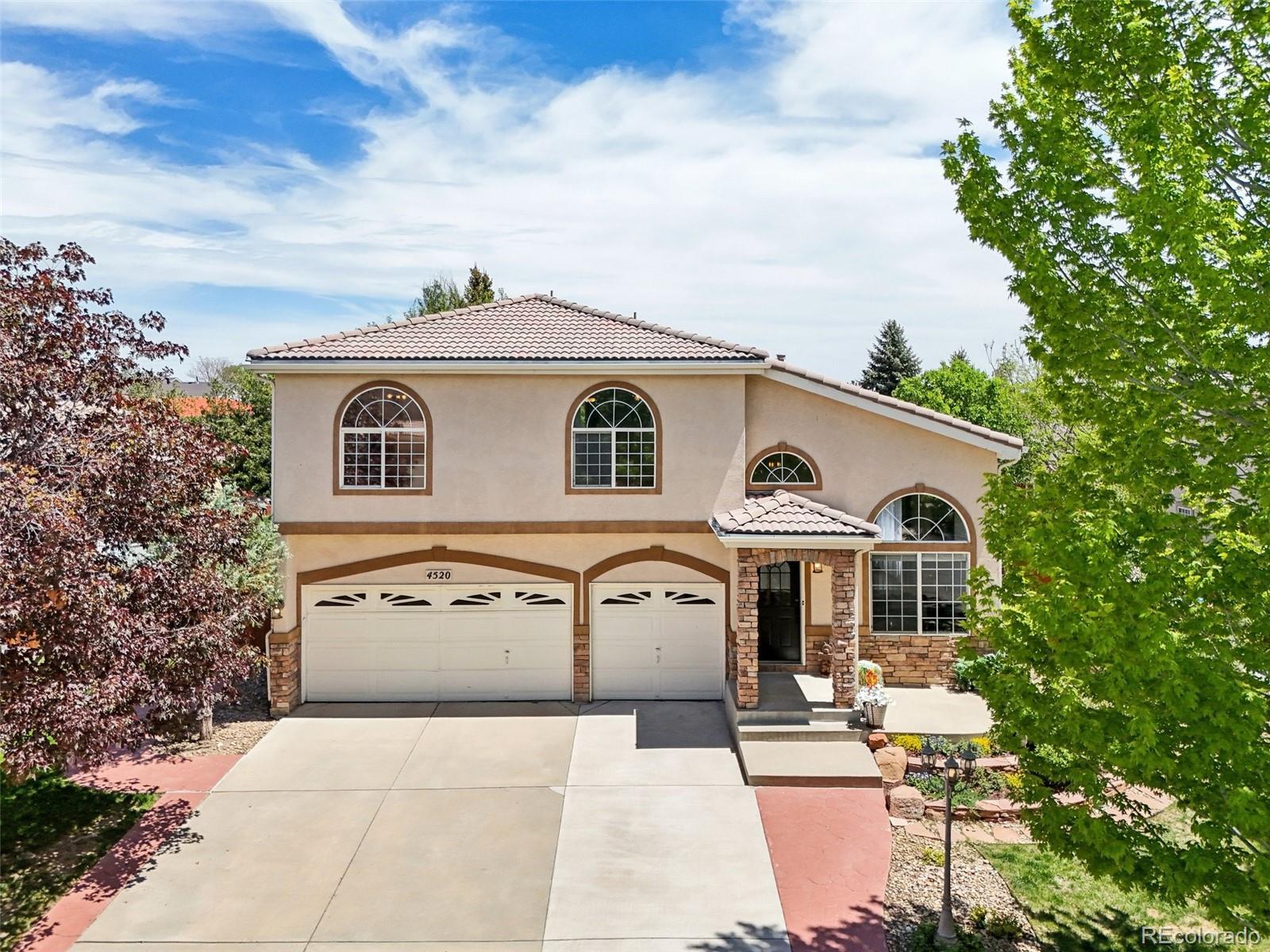Find us on...
Dashboard
- 5 Beds
- 4 Baths
- 3,296 Sqft
- .24 Acres
New Search X
4520 Maroon Circle
Situated in the heart of The Broadlands, this immaculate and thoughtfully updated 5-bedroom home is the complete package, combining generous square footage, stylish finishes, and a prime location in one of Broomfield’s most desirable communities. From the moment you arrive, this west-facing home impresses with its charming curb appeal and inviting presence. Fresh interior paint and new carpet throughout adds a crisp, clean feel to every room. Step inside to soaring ceilings and a spacious front living room filled with natural light, setting the tone for the rest of the home and creating a comfortable space for both everyday living and entertaining. Just beyond, a formal dining area offers an elegant setting for gatherings, while the eat-in kitchen features a large window overlooking the backyard and flows seamlessly into a sleek and modern culinary space outfitted with stainless steel appliances, low-maintenance quartz countertops, and a center island. The adjacent family room is oversized and warm, centered around a gas fireplace and offering the perfect place to relax, unwind, or host guests. Upstairs, the primary suite is a standout with its generous layout, large walk-in closet, and beautifully updated five-piece bathroom. Also on the upper level are three additional well-sized bedrooms and a full bathroom with dual sinks, providing flexible living arrangements and plenty of room to spread out. The finished basement features a cozy movie room area and a fifth bedroom with a hidden layout that adds both charm and privacy. Outside, the huge backyard is designed for low-maintenance enjoyment with a spacious patio that’s ideal for everything from morning coffee to weekend barbecues. Located in a walkable neighborhood close to parks, schools, shopping, and dining, and with convenient access to I-25 for a smooth commute, this is a rare opportunity to own a truly move-in-ready home in a location that continues to be one of the most sought-after in the area.
Listing Office: Redfin Corporation 
Essential Information
- MLS® #2573920
- Price$859,900
- Bedrooms5
- Bathrooms4.00
- Full Baths2
- Half Baths1
- Square Footage3,296
- Acres0.24
- Year Built2000
- TypeResidential
- Sub-TypeSingle Family Residence
- StatusPending
Community Information
- Address4520 Maroon Circle
- SubdivisionBroadlands West
- CityBroomfield
- CountyBroomfield
- StateCO
- Zip Code80023
Amenities
- Parking Spaces3
- # of Garages3
Amenities
Clubhouse, Fitness Center, Golf Course, Park, Playground, Pond Seasonal, Pool
Utilities
Cable Available, Electricity Connected, Internet Access (Wired), Natural Gas Connected, Phone Available
Interior
- HeatingForced Air, Natural Gas
- CoolingCentral Air
- FireplaceYes
- # of Fireplaces1
- FireplacesGas
- StoriesTwo
Interior Features
Ceiling Fan(s), High Ceilings, High Speed Internet, In-Law Floorplan, Kitchen Island, Open Floorplan, Pantry, Primary Suite, Quartz Counters, Radon Mitigation System, Vaulted Ceiling(s), Walk-In Closet(s)
Appliances
Dishwasher, Dryer, Microwave, Refrigerator, Washer
Exterior
- RoofSpanish Tile
Lot Description
Master Planned, Sprinklers In Front, Sprinklers In Rear
School Information
- DistrictAdams 12 5 Star Schl
- ElementaryCoyote Ridge
- MiddleWestlake
- HighLegacy
Additional Information
- Date ListedMay 15th, 2025
- ZoningPUD
Listing Details
 Redfin Corporation
Redfin Corporation
 Terms and Conditions: The content relating to real estate for sale in this Web site comes in part from the Internet Data eXchange ("IDX") program of METROLIST, INC., DBA RECOLORADO® Real estate listings held by brokers other than RE/MAX Professionals are marked with the IDX Logo. This information is being provided for the consumers personal, non-commercial use and may not be used for any other purpose. All information subject to change and should be independently verified.
Terms and Conditions: The content relating to real estate for sale in this Web site comes in part from the Internet Data eXchange ("IDX") program of METROLIST, INC., DBA RECOLORADO® Real estate listings held by brokers other than RE/MAX Professionals are marked with the IDX Logo. This information is being provided for the consumers personal, non-commercial use and may not be used for any other purpose. All information subject to change and should be independently verified.
Copyright 2025 METROLIST, INC., DBA RECOLORADO® -- All Rights Reserved 6455 S. Yosemite St., Suite 500 Greenwood Village, CO 80111 USA
Listing information last updated on May 18th, 2025 at 7:18pm MDT.













































