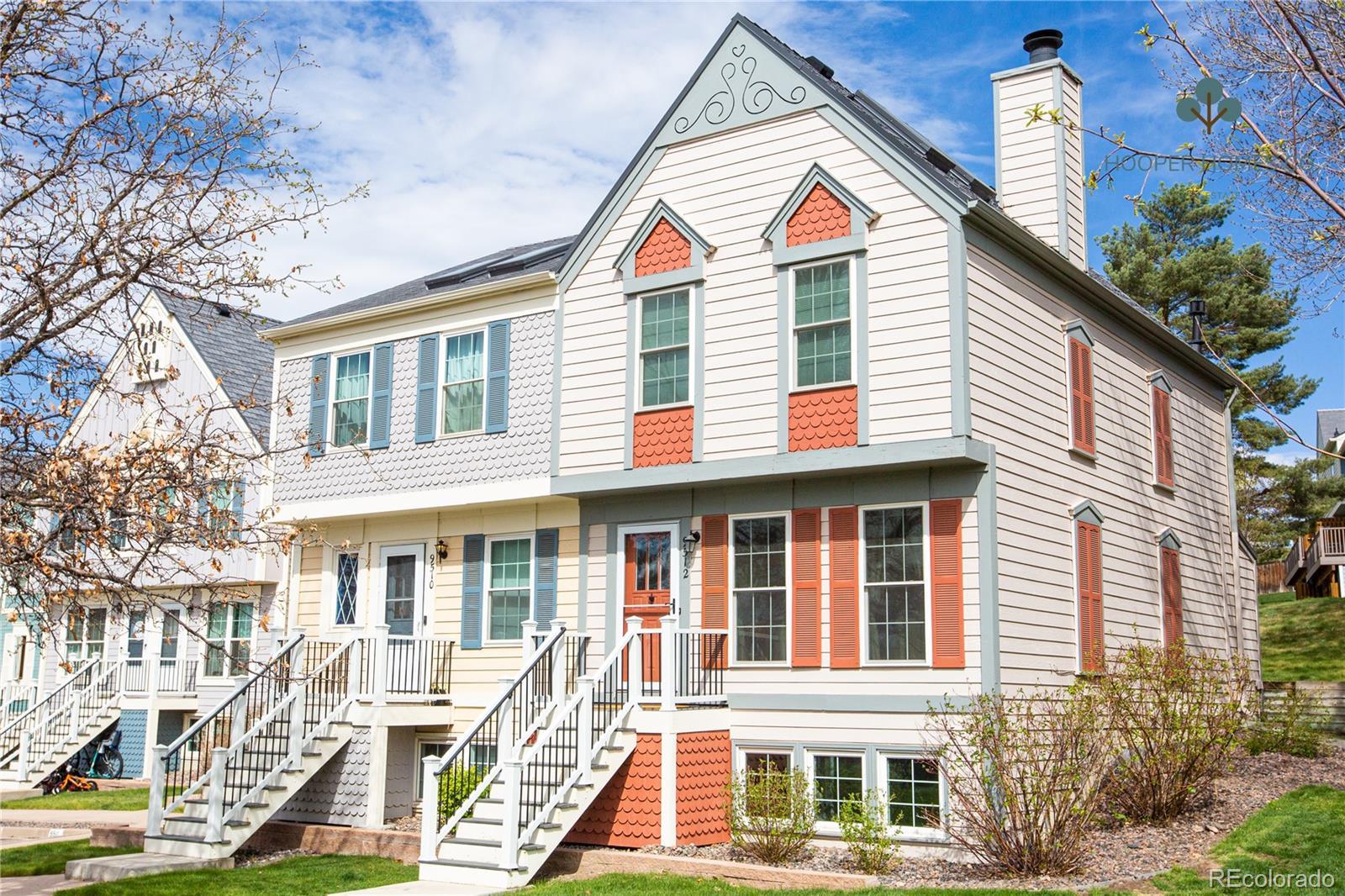Find us on...
Dashboard
- 4 Beds
- 4 Baths
- 1,116 Sqft
- .02 Acres
New Search X
9512 W Ontario Drive
Welcome home! Step into a cozy main-level family room with beautiful custom fit “built-in” Ballard Designs bookcase with a wood-burning fireplace, 1/2 bath, dining area with Ballard Designs custom benches, updated lighting, large pantry, and rare covered back patio (patio furniture included) that opens up to an expansive grass area with attached shed. Inside upstairs, find a light-filled spacious primary bedroom with vaulted ceilings, new skylights (October 2024), large closet, and full bath ensuite. Across the hall past the linen closet you will find a second bedroom with large closet boasting view of grass area and a private full bath ensuite. In the basement you will find a bright garden level living space/non-conforming bedroom, office/non-conforming bedroom with access to enclosed laundry area (washer & dryer included) and a shared full bath. Note as of Autumn of 2024 the brand new recycled tires hail-resistant roof, HVAC system and ducts cleaned, and fireplace serviced and cleaned (and not used since). All windows are double-paned and Family room and two upper bedrooms have light filtering accordion cellular shades. Don’t forget to enjoy the community pool and quick access to beautiful paved path, Dutch Creek Trail. Easy access to C-470, shopping, dining, Chatfield Reservoir, and world-renowned Red Rocks Amphitheater!
Listing Office: HomeSmart Realty 
Essential Information
- MLS® #2580649
- Price$449,000
- Bedrooms4
- Bathrooms4.00
- Full Baths3
- Half Baths1
- Square Footage1,116
- Acres0.02
- Year Built1983
- TypeResidential
- Sub-TypeTownhouse
- StatusActive
Community Information
- Address9512 W Ontario Drive
- SubdivisionDutch Ridge
- CityLittleton
- CountyJefferson
- StateCO
- Zip Code80128
Amenities
- AmenitiesParking, Pool, Trail(s)
- Parking Spaces11
- ParkingAsphalt, Guest, Lighted
Utilities
Cable Available, Electricity Connected, Internet Access (Wired)
Interior
- HeatingForced Air
- CoolingAttic Fan, Central Air
- FireplaceYes
- # of Fireplaces1
- FireplacesFamily Room, Wood Burning
- StoriesThree Or More
Interior Features
Built-in Features, Eat-in Kitchen, Pantry, Primary Suite, Radon Mitigation System, Smoke Free, Vaulted Ceiling(s)
Appliances
Cooktop, Dishwasher, Disposal, Dryer, Gas Water Heater, Microwave, Oven, Refrigerator, Washer
Exterior
- Exterior FeaturesLighting, Rain Gutters
- RoofOther
- FoundationConcrete Perimeter
Lot Description
Landscaped, Sprinklers In Front, Sprinklers In Rear
Windows
Double Pane Windows, Skylight(s), Window Coverings, Window Treatments
School Information
- DistrictJefferson County R-1
- ElementaryStony Creek
- MiddleDeer Creek
- HighChatfield
Additional Information
- Date ListedMay 29th, 2025
- ZoningP-D
Listing Details
 HomeSmart Realty
HomeSmart Realty
 Terms and Conditions: The content relating to real estate for sale in this Web site comes in part from the Internet Data eXchange ("IDX") program of METROLIST, INC., DBA RECOLORADO® Real estate listings held by brokers other than RE/MAX Professionals are marked with the IDX Logo. This information is being provided for the consumers personal, non-commercial use and may not be used for any other purpose. All information subject to change and should be independently verified.
Terms and Conditions: The content relating to real estate for sale in this Web site comes in part from the Internet Data eXchange ("IDX") program of METROLIST, INC., DBA RECOLORADO® Real estate listings held by brokers other than RE/MAX Professionals are marked with the IDX Logo. This information is being provided for the consumers personal, non-commercial use and may not be used for any other purpose. All information subject to change and should be independently verified.
Copyright 2025 METROLIST, INC., DBA RECOLORADO® -- All Rights Reserved 6455 S. Yosemite St., Suite 500 Greenwood Village, CO 80111 USA
Listing information last updated on May 31st, 2025 at 7:18am MDT.



















































