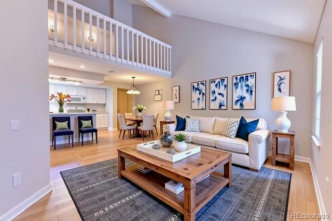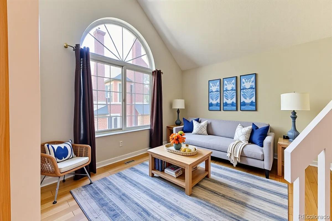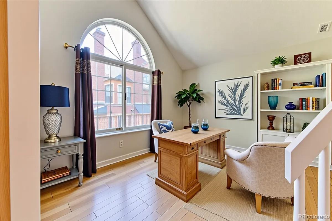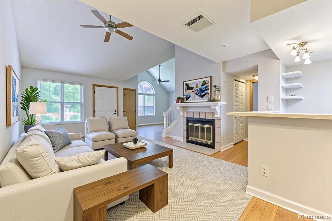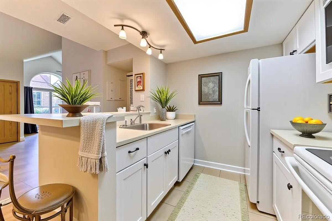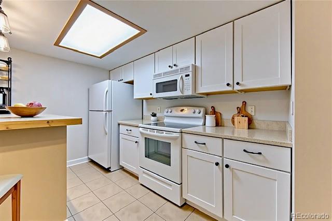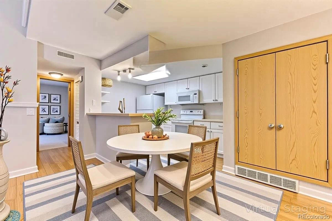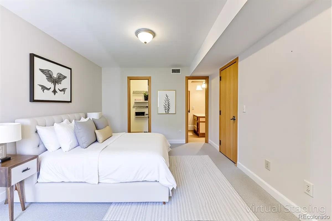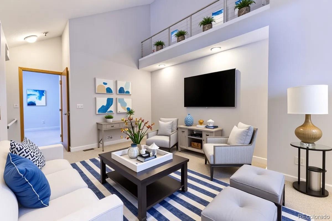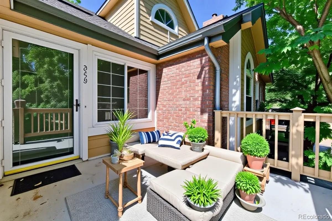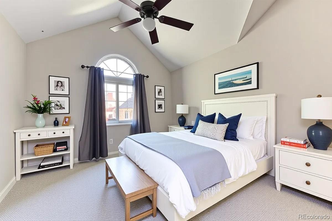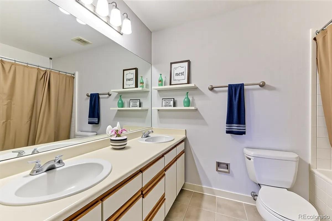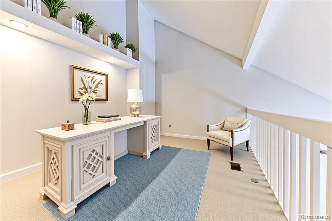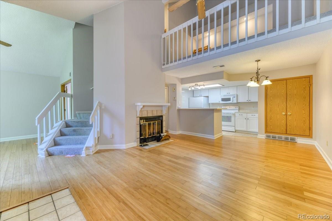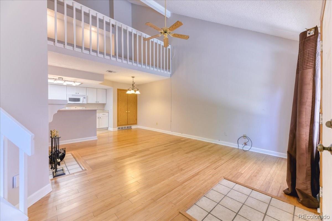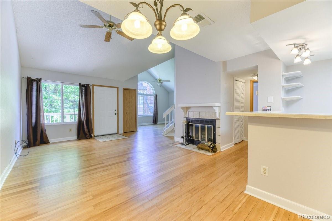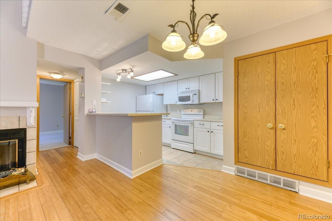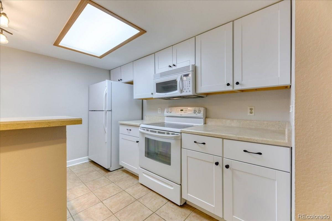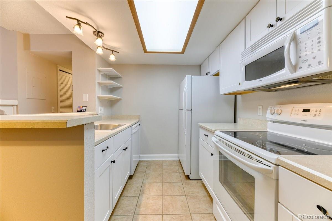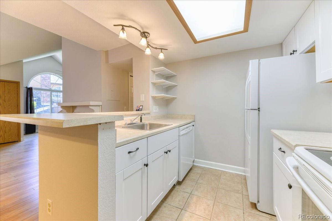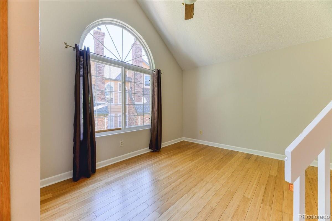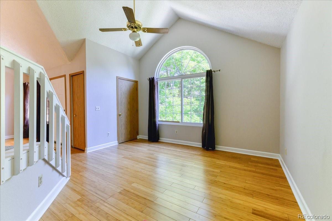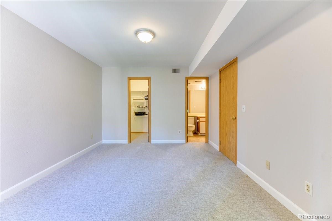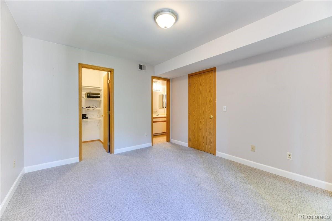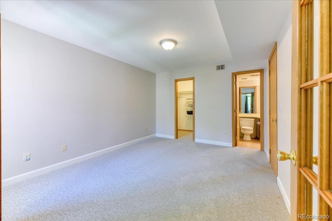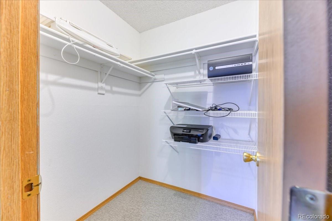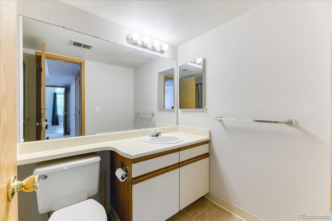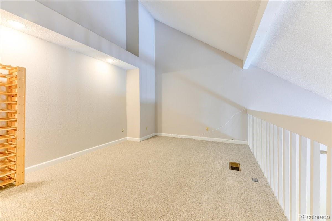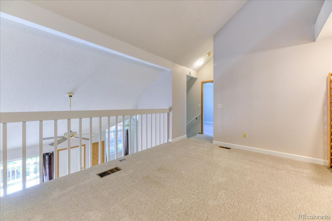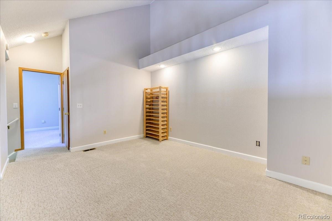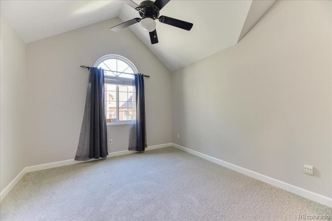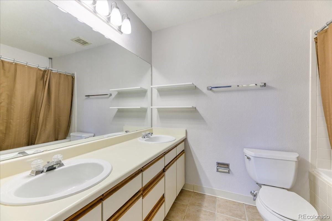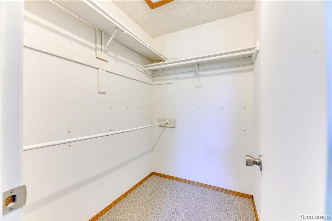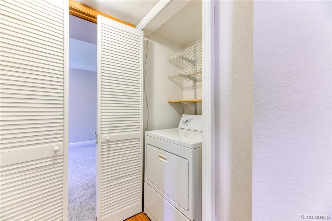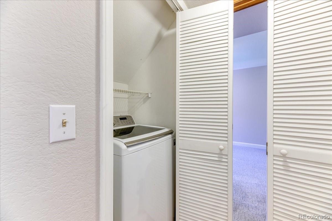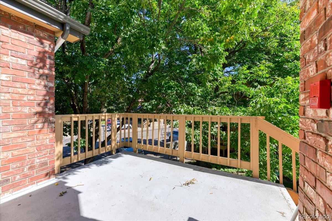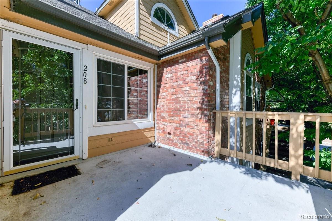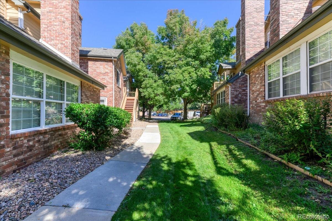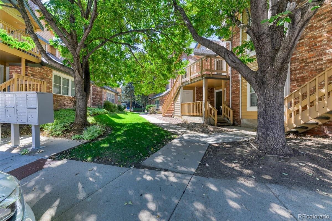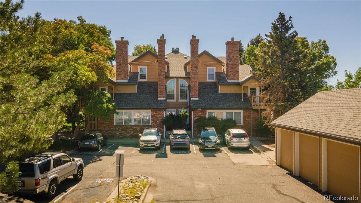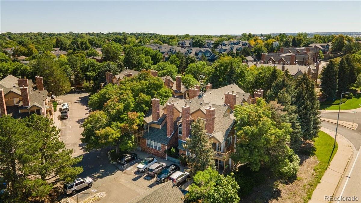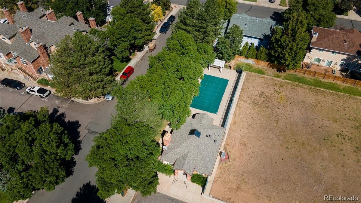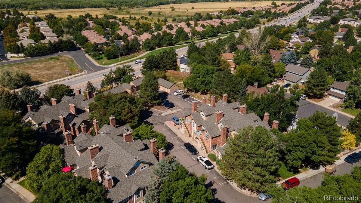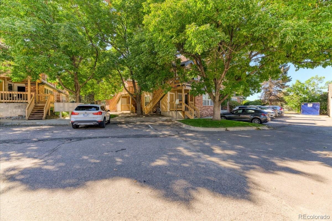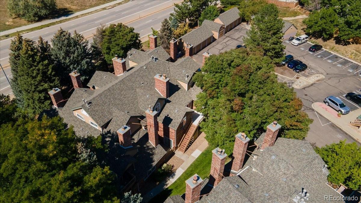Find us on...
Dashboard
- 2 Beds
- 2 Baths
- 1,366 Sqft
- .01 Acres
New Search X
4933 S Carson Street 208
Explore this delightful 2-bedroom, 2-bath condo with a loft that offers exceptional value in a highly sought-after area. Sunlight floods through the arched windows, while the bright, open floor plan is perfect for contemporary living. This two-story home features a loft, an upper-level bedroom with a full bath, a main floor bedroom with a full bath, main floor laundry closets, a dining area, living room and a welcoming family room. Both bedrooms are equipped with custom closet systems, providing smart and efficient storage solutions. The main floor living, family, and dining spaces showcase shiny bamboo wood flooring, which blends comfort, style, and convenience. Experience the open-concept design, where you can snuggle up and unwind by your wood-burning fireplace. The spacious primary bedroom includes a full en suite bathroom and a walk-in closet for added privacy. The secondary bedroom offers direct access to the adjacent three-quarter bathroom. Additional features include a full-size washer and dryer, as well as a front patio. The property also includes a detached 1-car garage along with an additional reserved parking space conveniently situated right outside your front door, seasonal pool and year-round clubhouse. Located within the award-winning Cherry Creek School District, this home is just steps away from the community pool and only minutes from DTC, Cherry Creek State Park, and major commuting routes. Don’t miss out on the opportunity to make this wonderful home yours!
Listing Office: HK Real Estate 
Essential Information
- MLS® #2585018
- Price$330,000
- Bedrooms2
- Bathrooms2.00
- Full Baths1
- Square Footage1,366
- Acres0.01
- Year Built1986
- TypeResidential
- Sub-TypeCondominium
- StatusActive
Community Information
- Address4933 S Carson Street 208
- SubdivisionSterling Commons
- CityAurora
- CountyArapahoe
- StateCO
- Zip Code80015
Amenities
- AmenitiesClubhouse, Pool
- Parking Spaces2
- ParkingGuest, Lighted
- # of Garages1
- ViewCity, Mountain(s)
Utilities
Cable Available, Electricity Connected, Internet Access (Wired), Phone Available, Phone Connected
Interior
- Interior FeaturesCeiling Fan(s)
- HeatingForced Air
- CoolingCentral Air
- FireplaceYes
- # of Fireplaces1
- FireplacesFamily Room
- StoriesTwo
Appliances
Dishwasher, Disposal, Dryer, Microwave, Oven, Range, Refrigerator, Self Cleaning Oven, Washer
Exterior
- Exterior FeaturesBalcony, Rain Gutters
- RoofComposition
Lot Description
Corner Lot, Cul-De-Sac, Landscaped, Master Planned, Near Public Transit
Windows
Double Pane Windows, Window Coverings
School Information
- DistrictCherry Creek 5
- ElementarySagebrush
- MiddleLaredo
- HighSmoky Hill
Additional Information
- Date ListedSeptember 18th, 2025
- ZoningCondo
Listing Details
 HK Real Estate
HK Real Estate
 Terms and Conditions: The content relating to real estate for sale in this Web site comes in part from the Internet Data eXchange ("IDX") program of METROLIST, INC., DBA RECOLORADO® Real estate listings held by brokers other than RE/MAX Professionals are marked with the IDX Logo. This information is being provided for the consumers personal, non-commercial use and may not be used for any other purpose. All information subject to change and should be independently verified.
Terms and Conditions: The content relating to real estate for sale in this Web site comes in part from the Internet Data eXchange ("IDX") program of METROLIST, INC., DBA RECOLORADO® Real estate listings held by brokers other than RE/MAX Professionals are marked with the IDX Logo. This information is being provided for the consumers personal, non-commercial use and may not be used for any other purpose. All information subject to change and should be independently verified.
Copyright 2025 METROLIST, INC., DBA RECOLORADO® -- All Rights Reserved 6455 S. Yosemite St., Suite 500 Greenwood Village, CO 80111 USA
Listing information last updated on December 19th, 2025 at 12:33pm MST.

