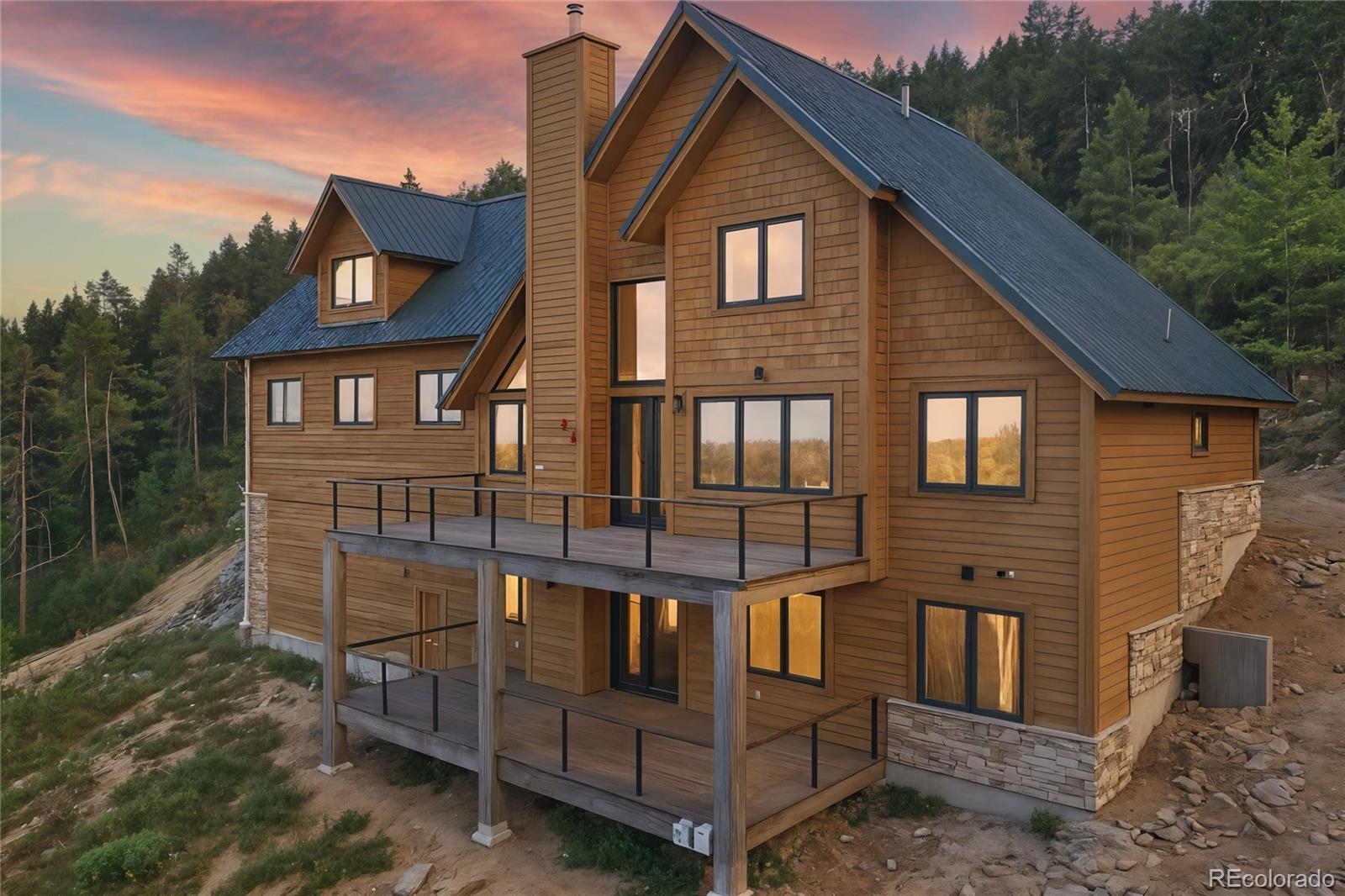Find us on...
Dashboard
- 4 Beds
- 4 Baths
- 3,778 Sqft
- 1.64 Acres
New Search X
11867 Coal Creek Heights Drive
Step into mountain luxury in this custom built home. City and Mountain Views await you on the large composite deck off the main level and basement level complete with stainless cable railings. Step inside to the open concept kitchen featuring new in 2025 stainless steel appliances and granite countertops. All floors and shower seats in the home are heated with a top of the line radiant heat system. The impressive living room features a wood burning fireplace and soaring vaulted ceiling. The primary bedroom is conveniently located on the main level and boasts a 90 gallon soaker tub and walk in shower in the primary attached bath. The half bath located conveniently on the main level is perfect for guests. Upstairs you will find 2 large bedrooms and a gorgeous 3/4 Bathroom. A few stairs up from the upper level you will find a huge family room with vaulted ceilings and views. The downstairs level has one more non conforming bedroom / office, a 3/4 bathroom and game / rec room with pellet stove for efficient heating. This home has a new septic system, Impact & fire- resistant metal roof, R 36 insulation (all exterior walls), Sierra Pacific high efficiency windows, drainage ports in front of the house, whole house water filtration system, 1,000 gallon propane tank, high efficiency heat system, 8 foot custom doors, ecobee remotely controlled thermostats (13 zones), and the kitchen appliances and garage door can be controlled remotely. Most finishes in this home have been completed in 2024 and 2025, so it feels like a newly built home. This house is a must see for the high quality finishes, thoughtful build / floor plan, and views. Conveniently located in coal creek canyon for an easy commute to highway 93.
Listing Office: HomeSmart 
Essential Information
- MLS® #2585034
- Price$1,458,000
- Bedrooms4
- Bathrooms4.00
- Full Baths1
- Half Baths1
- Square Footage3,778
- Acres1.64
- Year Built2016
- TypeResidential
- Sub-TypeSingle Family Residence
- StyleMountain Contemporary
- StatusActive
Community Information
- Address11867 Coal Creek Heights Drive
- SubdivisionCoal Creek Heights
- CityGolden
- CountyJefferson
- StateCO
- Zip Code80403
Amenities
- Parking Spaces5
- Parking220 Volts, Concrete
- # of Garages3
- ViewCity, Mountain(s)
Utilities
Electricity Connected, Propane
Interior
- HeatingRadiant, Radiant Floor
- CoolingNone
- FireplaceYes
- # of Fireplaces2
- StoriesTwo
Interior Features
Ceiling Fan(s), Five Piece Bath, Granite Counters, High Ceilings, Open Floorplan, Primary Suite, Smart Thermostat, Vaulted Ceiling(s), Walk-In Closet(s)
Fireplaces
Basement, Living Room, Pellet Stove, Recreation Room, Wood Burning
Exterior
- Exterior FeaturesPrivate Yard
- WindowsDouble Pane Windows
- RoofMetal
- FoundationConcrete Perimeter
Lot Description
Mountainous, Near Ski Area, Sloped
School Information
- DistrictJefferson County R-1
- ElementaryCoal Creek Canyon
- MiddleCoal Creek Canyon
- HighRalston Valley
Additional Information
- Date ListedSeptember 5th, 2025
Listing Details
 HomeSmart
HomeSmart
 Terms and Conditions: The content relating to real estate for sale in this Web site comes in part from the Internet Data eXchange ("IDX") program of METROLIST, INC., DBA RECOLORADO® Real estate listings held by brokers other than RE/MAX Professionals are marked with the IDX Logo. This information is being provided for the consumers personal, non-commercial use and may not be used for any other purpose. All information subject to change and should be independently verified.
Terms and Conditions: The content relating to real estate for sale in this Web site comes in part from the Internet Data eXchange ("IDX") program of METROLIST, INC., DBA RECOLORADO® Real estate listings held by brokers other than RE/MAX Professionals are marked with the IDX Logo. This information is being provided for the consumers personal, non-commercial use and may not be used for any other purpose. All information subject to change and should be independently verified.
Copyright 2025 METROLIST, INC., DBA RECOLORADO® -- All Rights Reserved 6455 S. Yosemite St., Suite 500 Greenwood Village, CO 80111 USA
Listing information last updated on October 27th, 2025 at 10:18am MDT.



















































