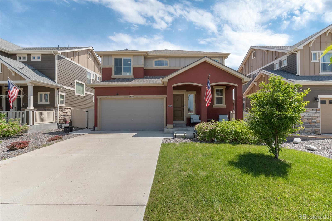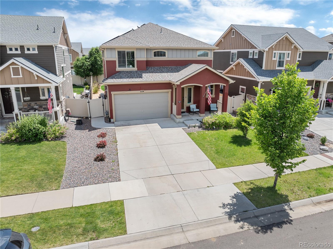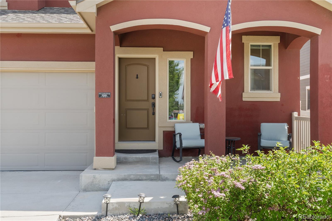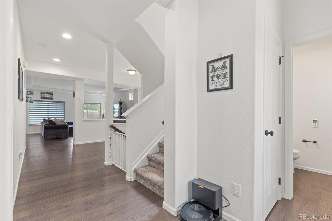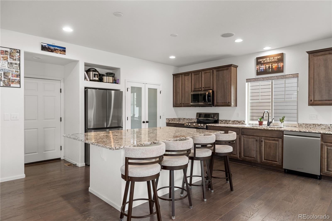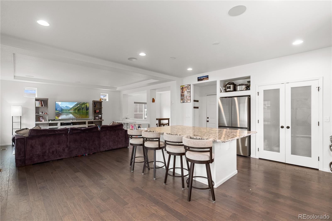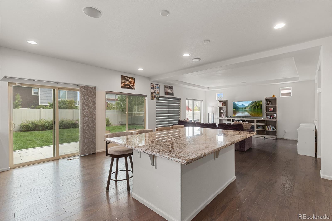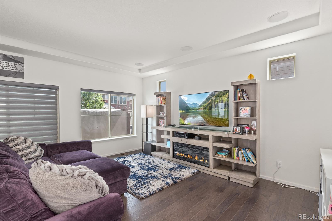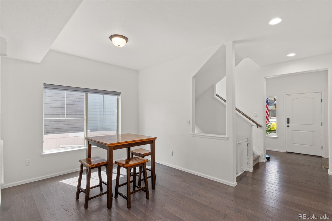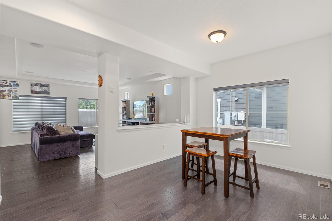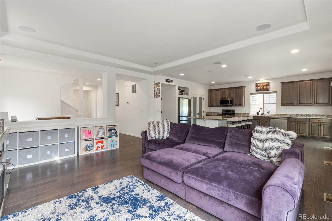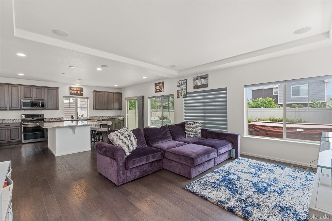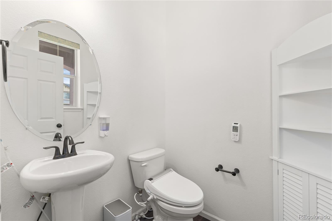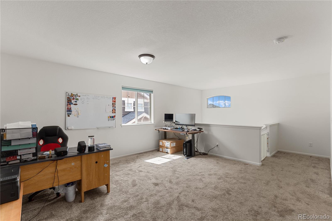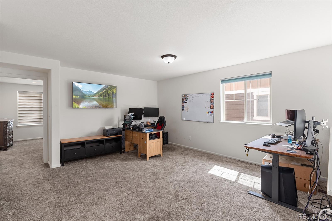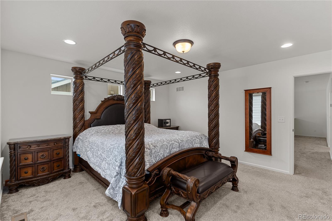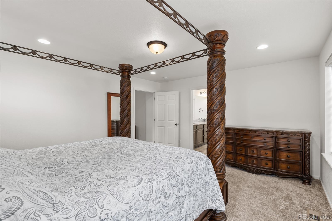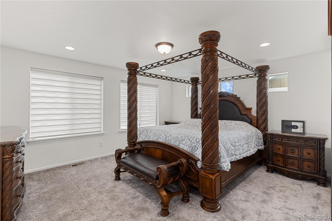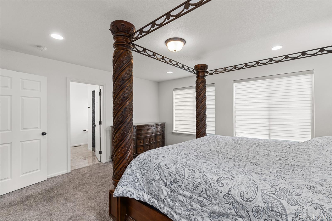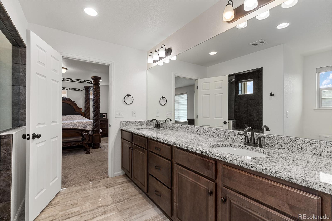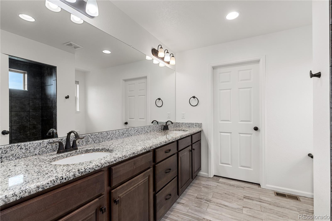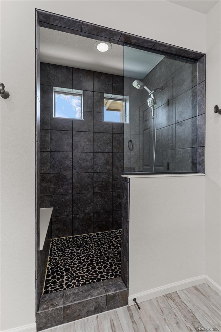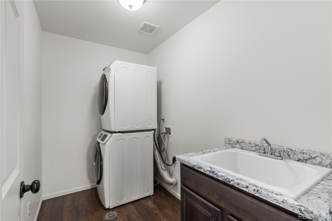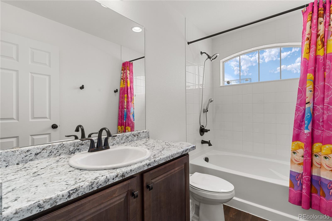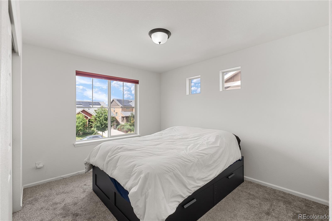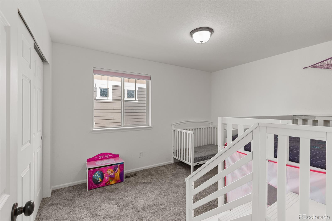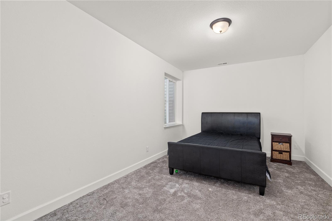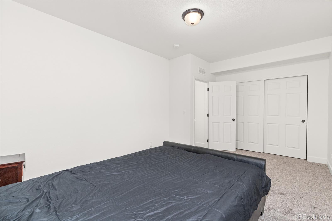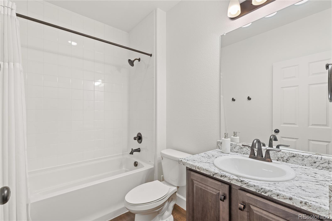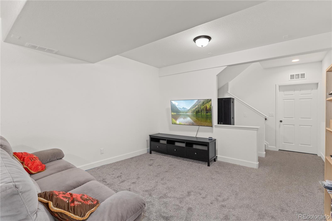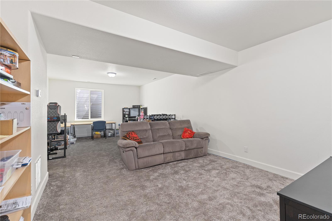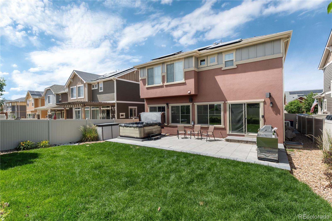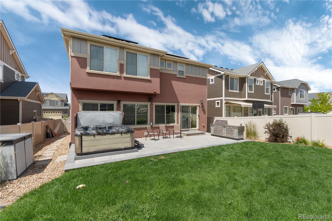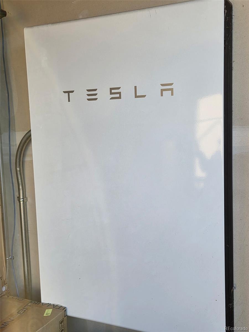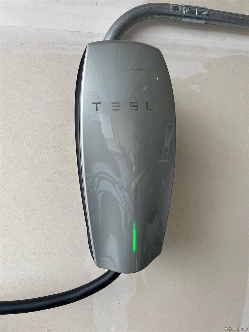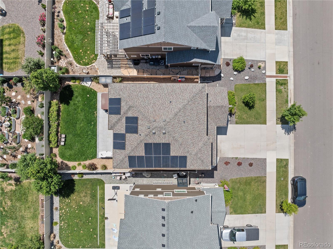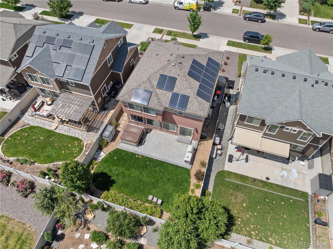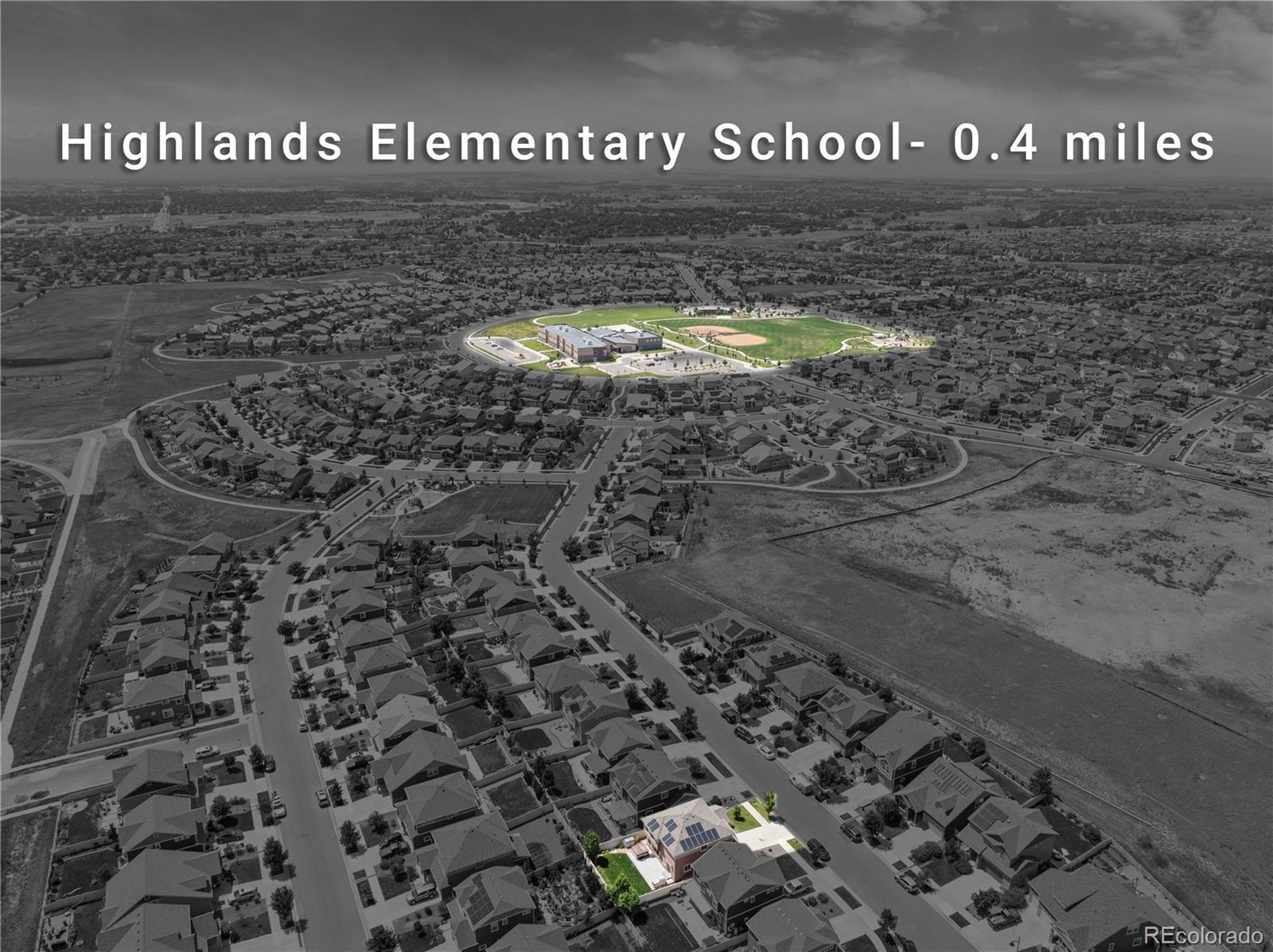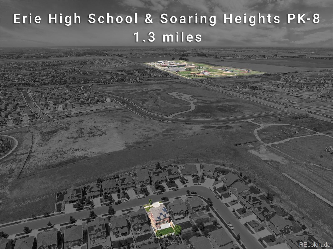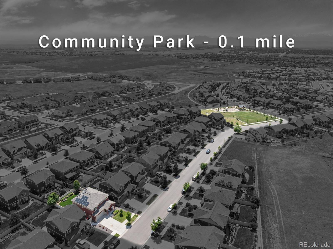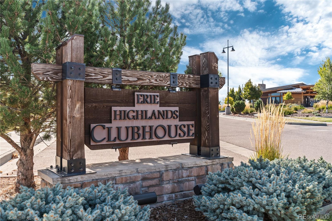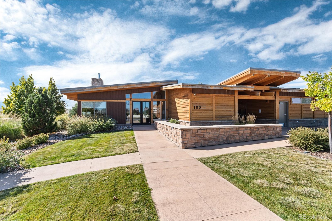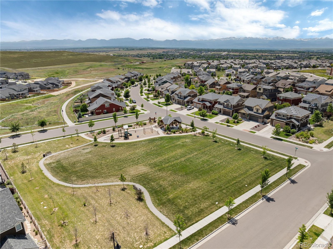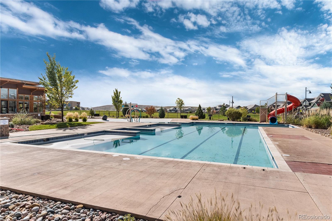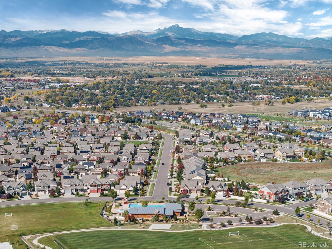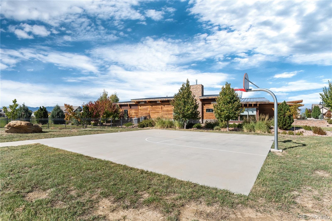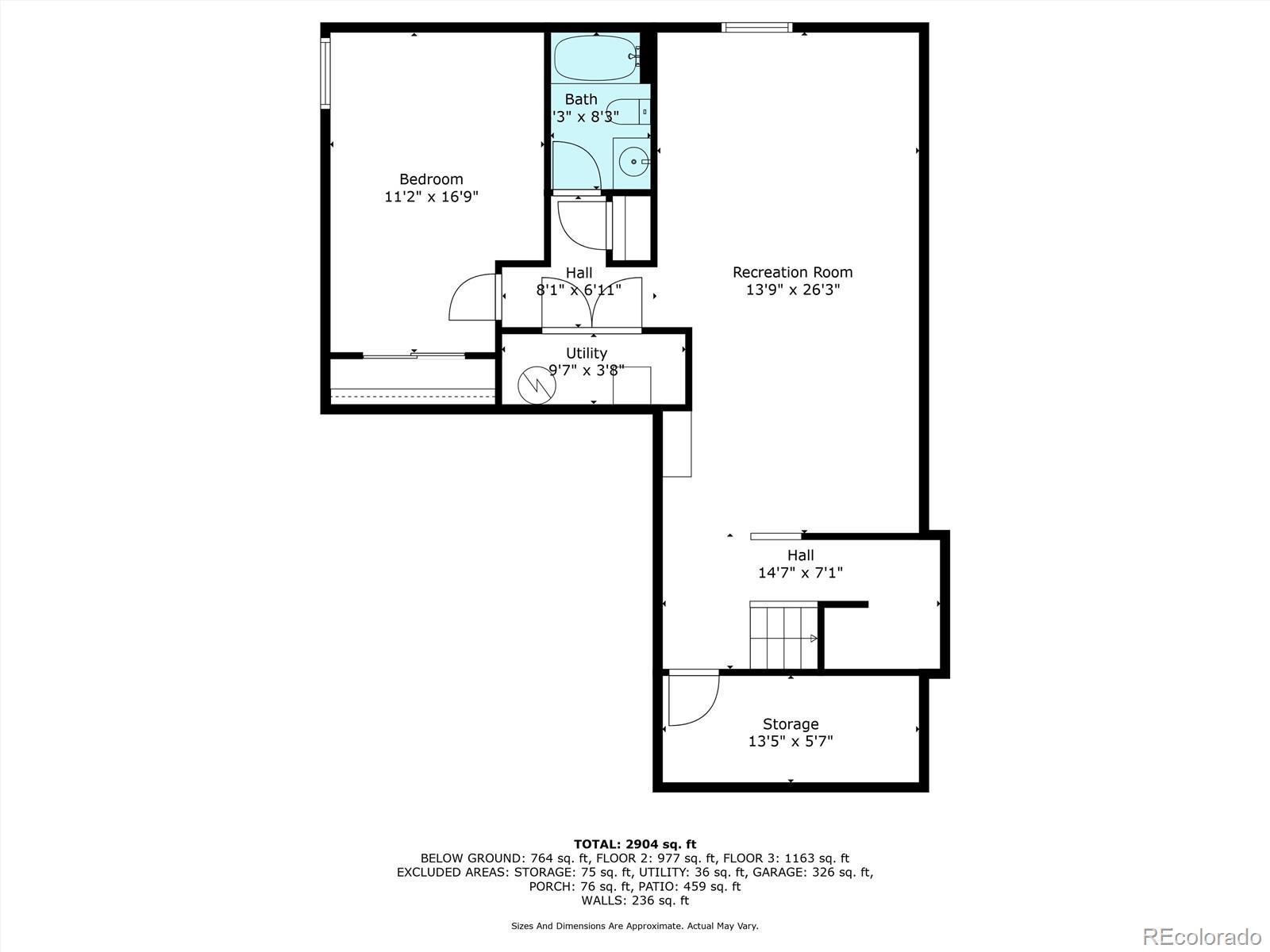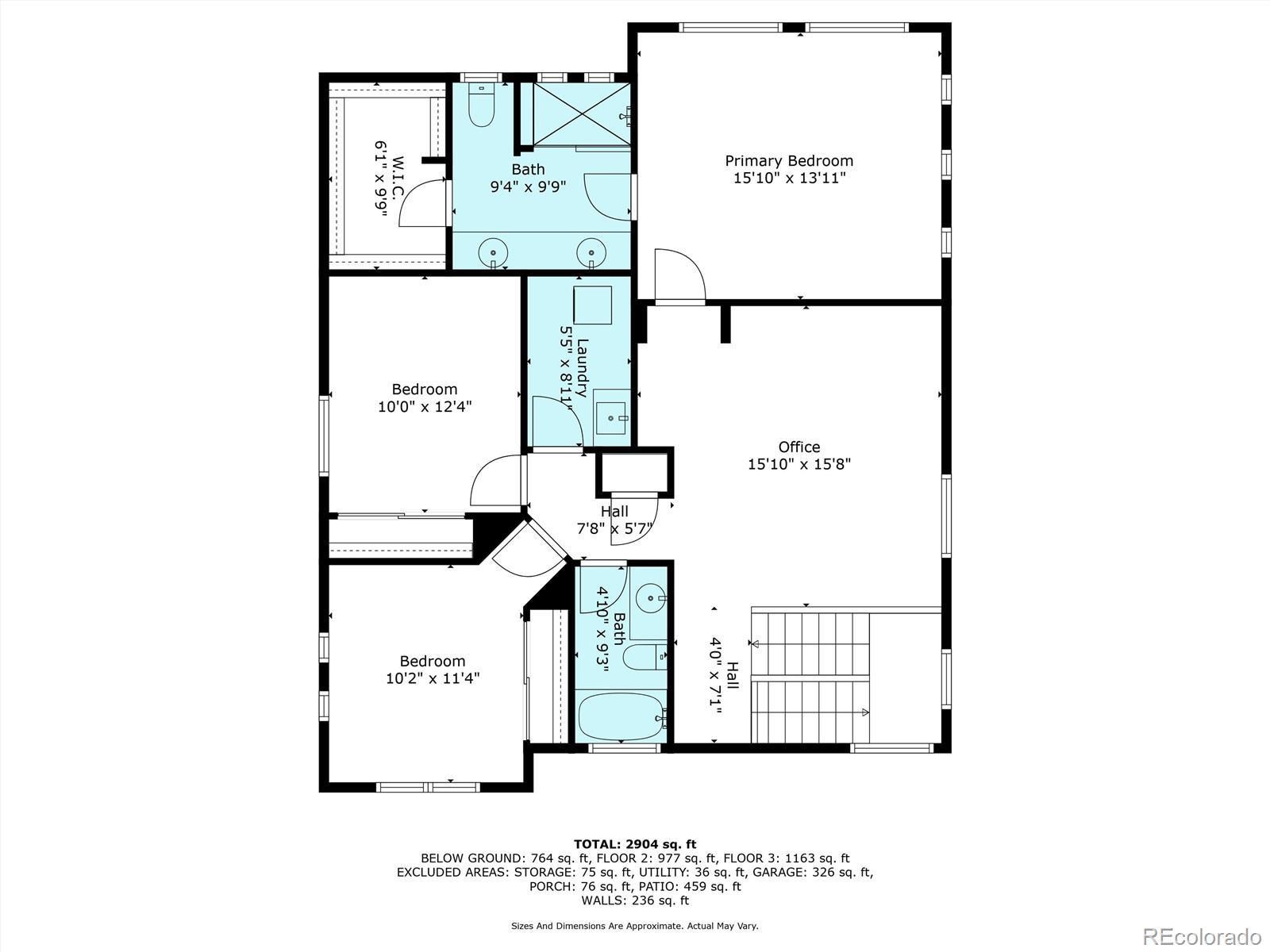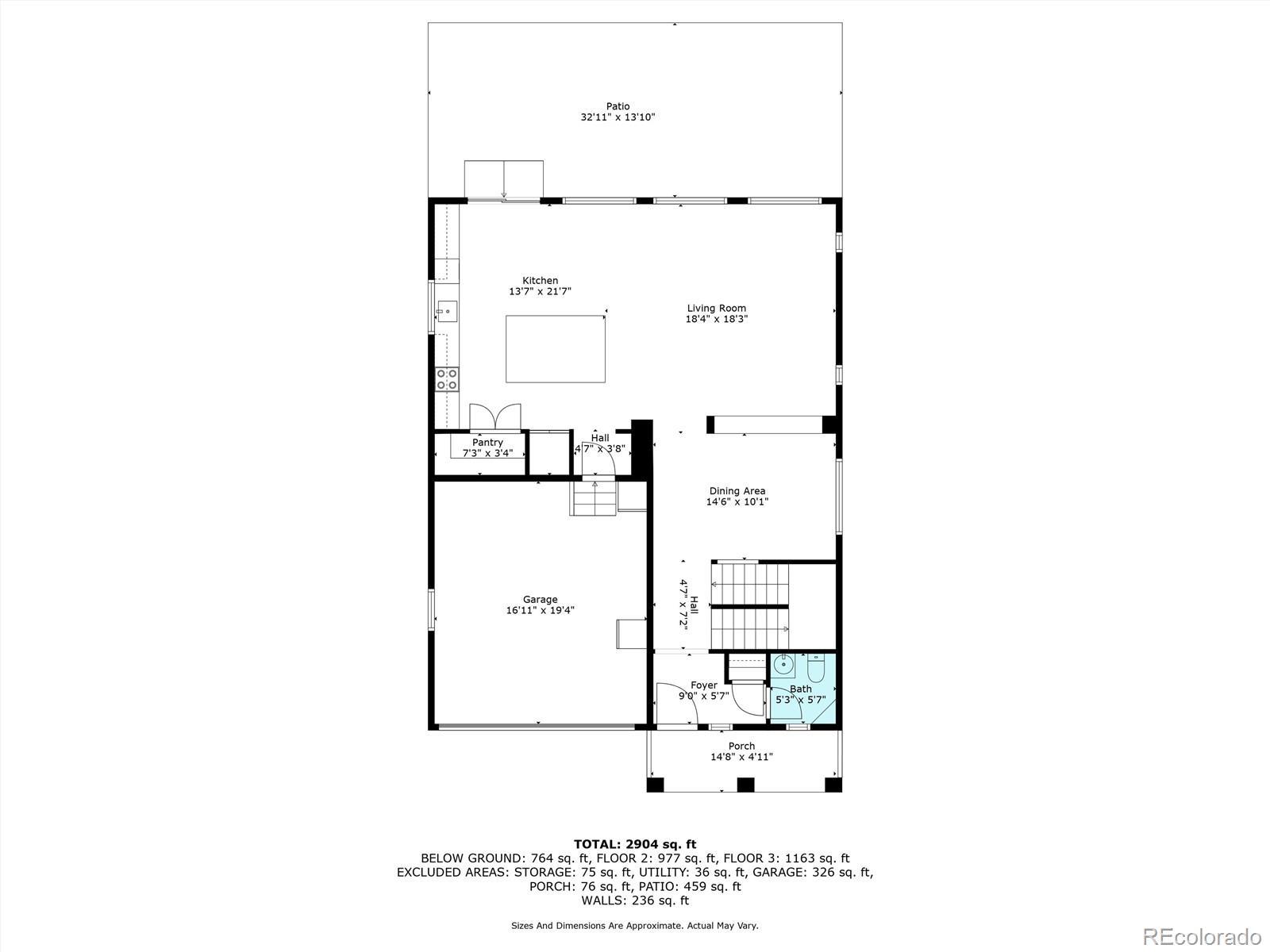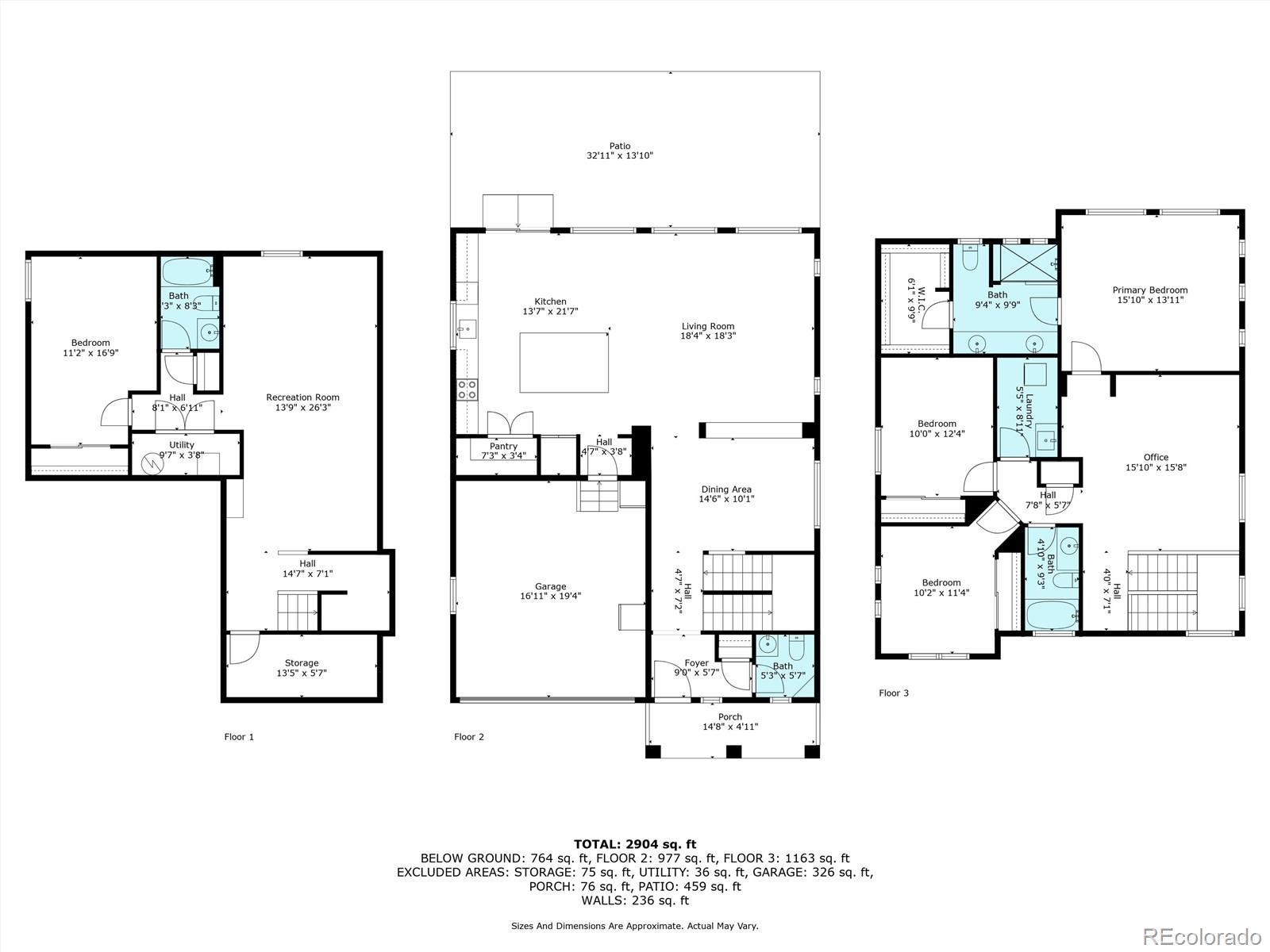Find us on...
Dashboard
- 4 Beds
- 3 Baths
- 2,966 Sqft
- .12 Acres
New Search X
1074 Acadia Circle
Welcome to 1074 Acadia Cir, a stunning single-family residence in Erie, CO, offering more than 3,000 square feet of elegantly designed living space. This exquisite home features four bedrooms and three and a half bathrooms, providing ample room for relaxation and entertainment. As you enter, you'll be greeted by a spacious formal dining room, perfect for hosting gatherings. The home's eastern exposure fills the interior with natural light, enhanced by dual pane windows and recessed lighting throughout. The kitchen is a chef's dream, boasting stainless steel appliances, including an electric stove, dishwasher, and refrigerator. The granite kitchen counters and cooktop add a touch of sophistication. The property offers a variety of living areas, including a media/recreation room and a cozy sleeping loft. The primary suite is a true retreat, featuring an ensuite bathroom with a separate shower and a luxurious walk-in closet. For comfort, the home is equipped with central AC and heating. Outdoor living is a delight with a welcoming porch, spacious patio, and fenced back yard, perfect for outdoor activities and relaxation in the hot tub. Practical features include a full basement, central laundry with a washer and dryer, and a security system for peace of mind. The seller has also added more than $85,000 of upgrades to the home that include More than $85,000 of additional features added by the seller: Solar panels, Tesla Powerwall battery storage, EV charging, upgraded HVAC, electrical upgrades, garage mini split, new sump pump, central humidifier, and central ionization. Don't miss the opportunity to own this beautiful house with its blend of comfort, style, and functionality. Schedule a viewing today and experience all it has to offer!
Listing Office: Compass - Denver 
Essential Information
- MLS® #2587129
- Price$735,000
- Bedrooms4
- Bathrooms3.00
- Full Baths1
- Half Baths1
- Square Footage2,966
- Acres0.12
- Year Built2019
- TypeResidential
- Sub-TypeSingle Family Residence
- StyleTraditional
- StatusActive
Community Information
- Address1074 Acadia Circle
- SubdivisionErie Highlands
- CityErie
- CountyWeld
- StateCO
- Zip Code80516
Amenities
- Parking Spaces2
- # of Garages2
- ViewMountain(s)
Amenities
Clubhouse, Fitness Center, Park, Playground, Pool, Spa/Hot Tub
Utilities
Electricity Connected, Internet Access (Wired), Natural Gas Connected
Parking
220 Volts, Electric Vehicle Charging Station(s), Finished Garage, Floor Coating
Interior
- HeatingForced Air, Natural Gas
- CoolingCentral Air
- StoriesTwo
Interior Features
Granite Counters, High Ceilings, High Speed Internet, Kitchen Island, Open Floorplan, Pantry, Primary Suite, Radon Mitigation System
Appliances
Cooktop, Dishwasher, Disposal, Dryer, Humidifier, Microwave, Range, Refrigerator, Sump Pump, Washer
Exterior
- RoofComposition
- FoundationSlab
Windows
Double Pane Windows, Egress Windows
School Information
- DistrictSt. Vrain Valley RE-1J
- ElementaryErie
- MiddleErie
- HighErie
Additional Information
- Date ListedJuly 7th, 2025
Listing Details
 Compass - Denver
Compass - Denver
 Terms and Conditions: The content relating to real estate for sale in this Web site comes in part from the Internet Data eXchange ("IDX") program of METROLIST, INC., DBA RECOLORADO® Real estate listings held by brokers other than RE/MAX Professionals are marked with the IDX Logo. This information is being provided for the consumers personal, non-commercial use and may not be used for any other purpose. All information subject to change and should be independently verified.
Terms and Conditions: The content relating to real estate for sale in this Web site comes in part from the Internet Data eXchange ("IDX") program of METROLIST, INC., DBA RECOLORADO® Real estate listings held by brokers other than RE/MAX Professionals are marked with the IDX Logo. This information is being provided for the consumers personal, non-commercial use and may not be used for any other purpose. All information subject to change and should be independently verified.
Copyright 2025 METROLIST, INC., DBA RECOLORADO® -- All Rights Reserved 6455 S. Yosemite St., Suite 500 Greenwood Village, CO 80111 USA
Listing information last updated on December 30th, 2025 at 5:20pm MST.

