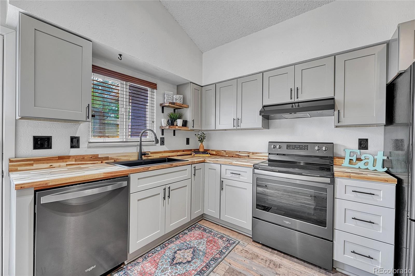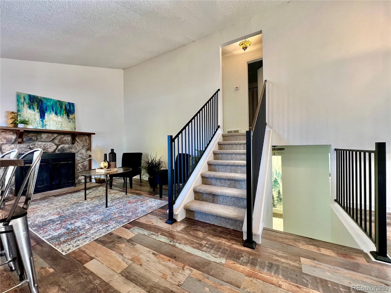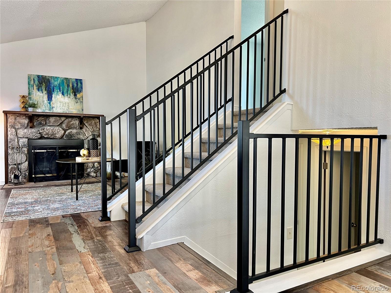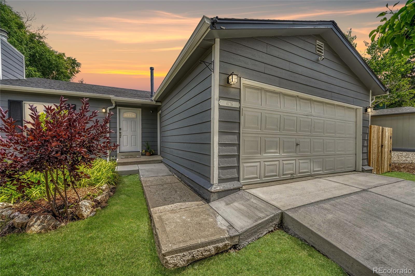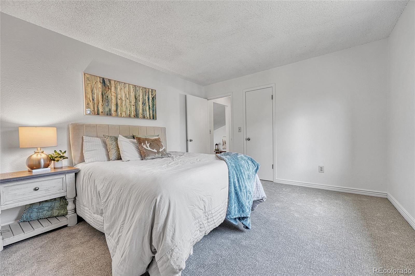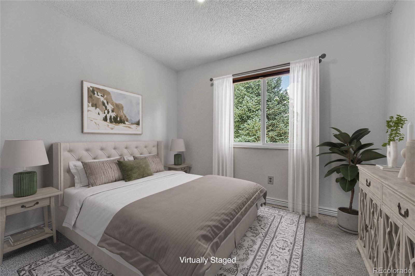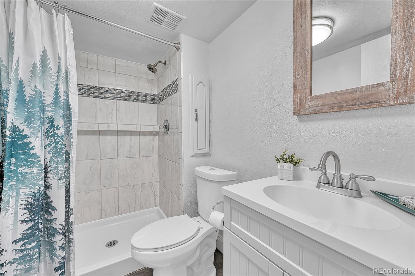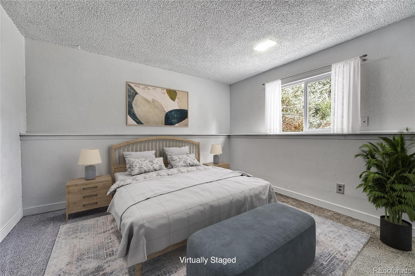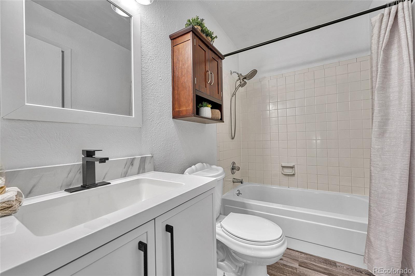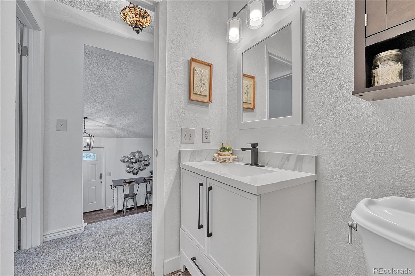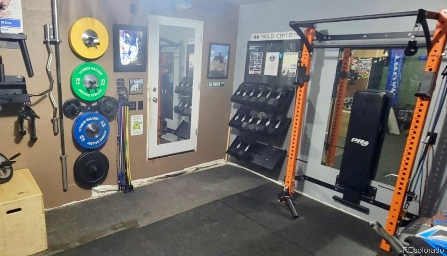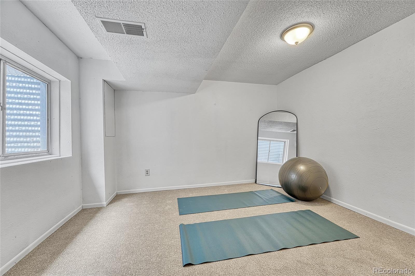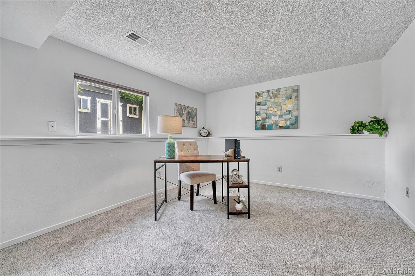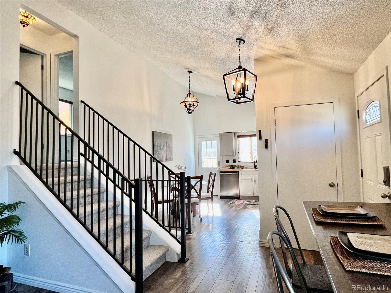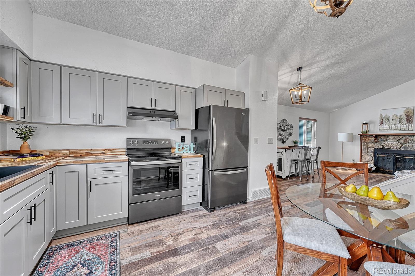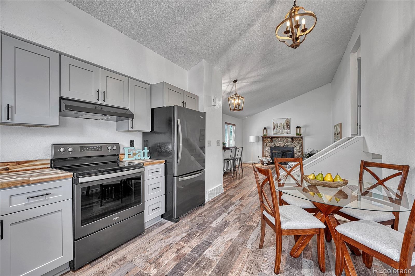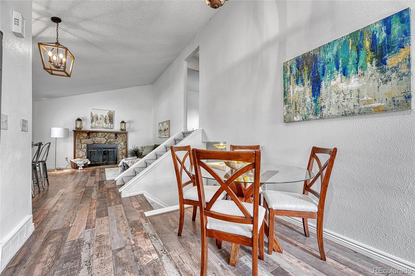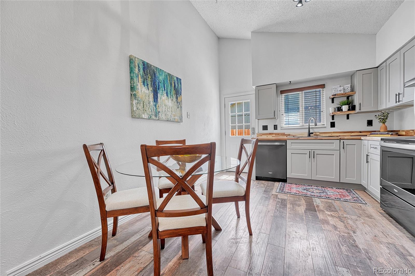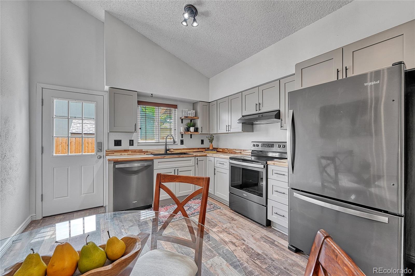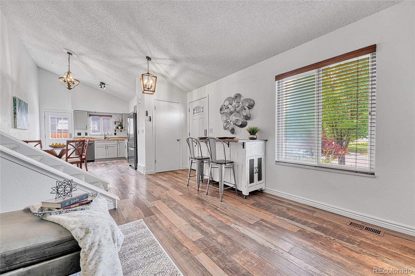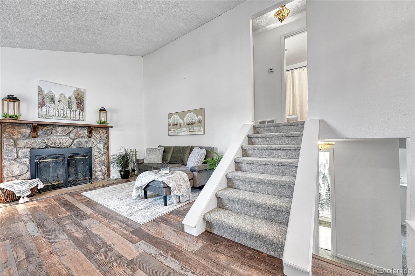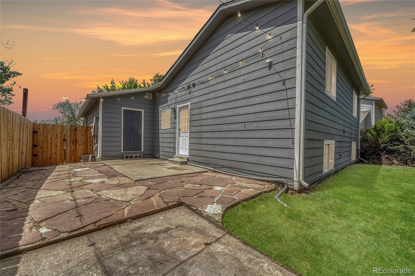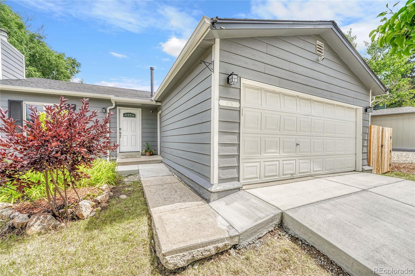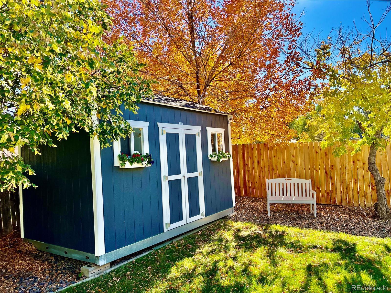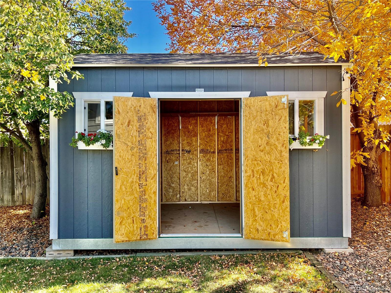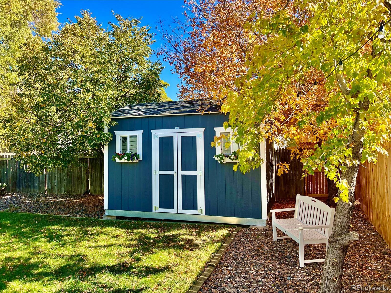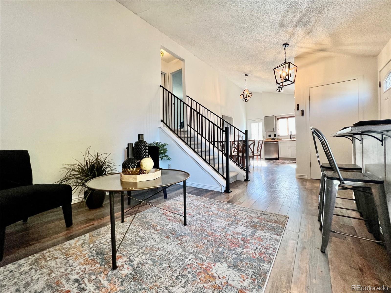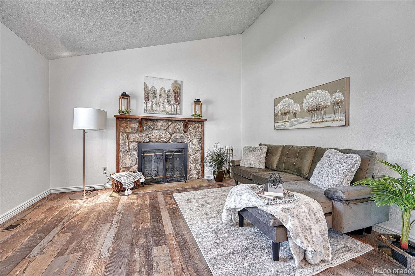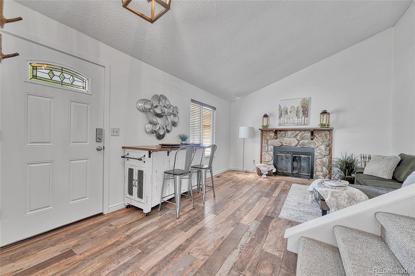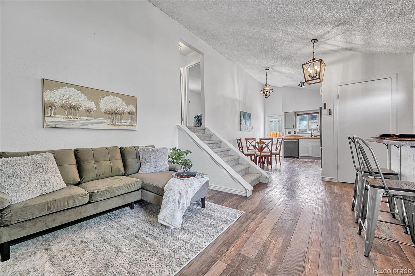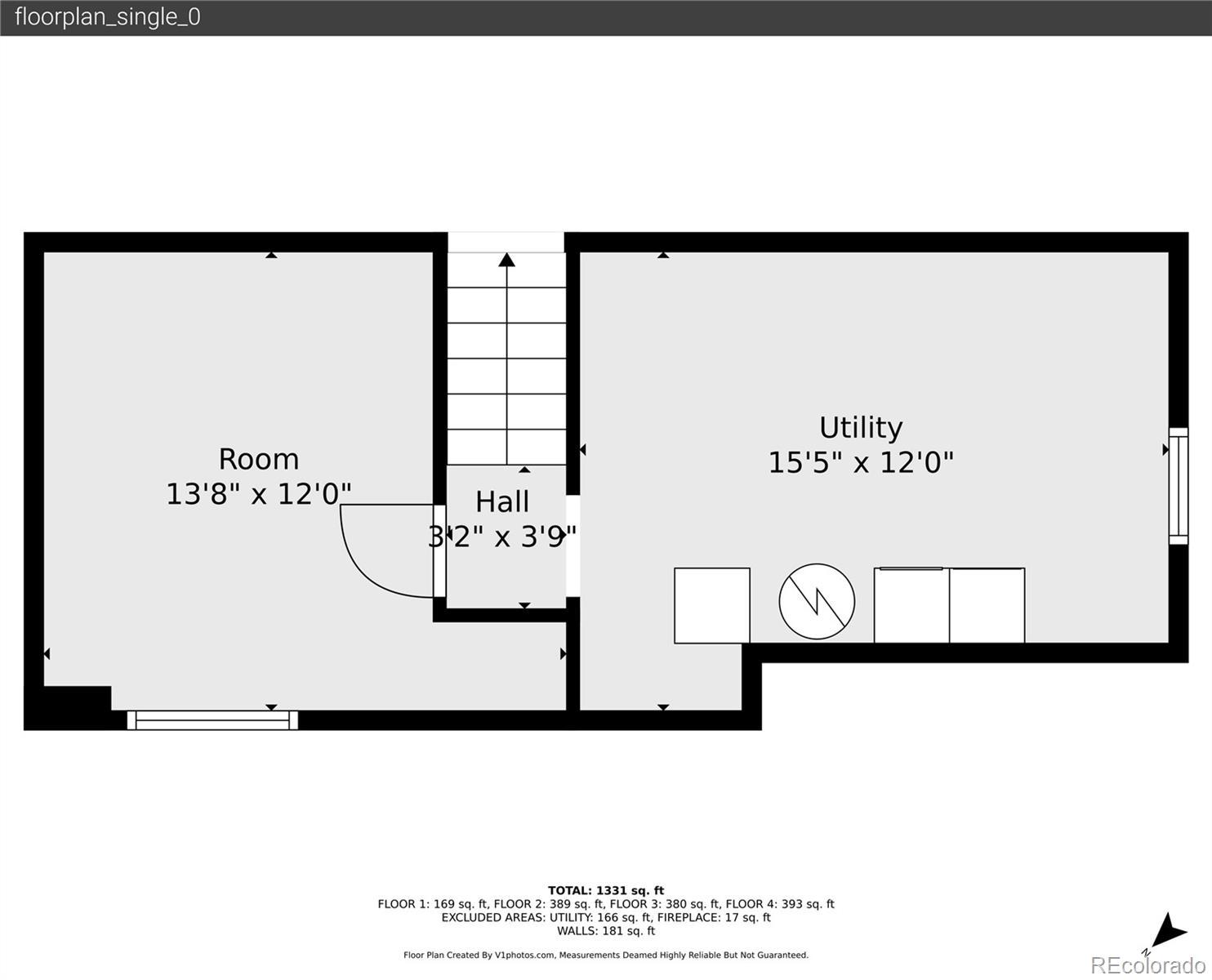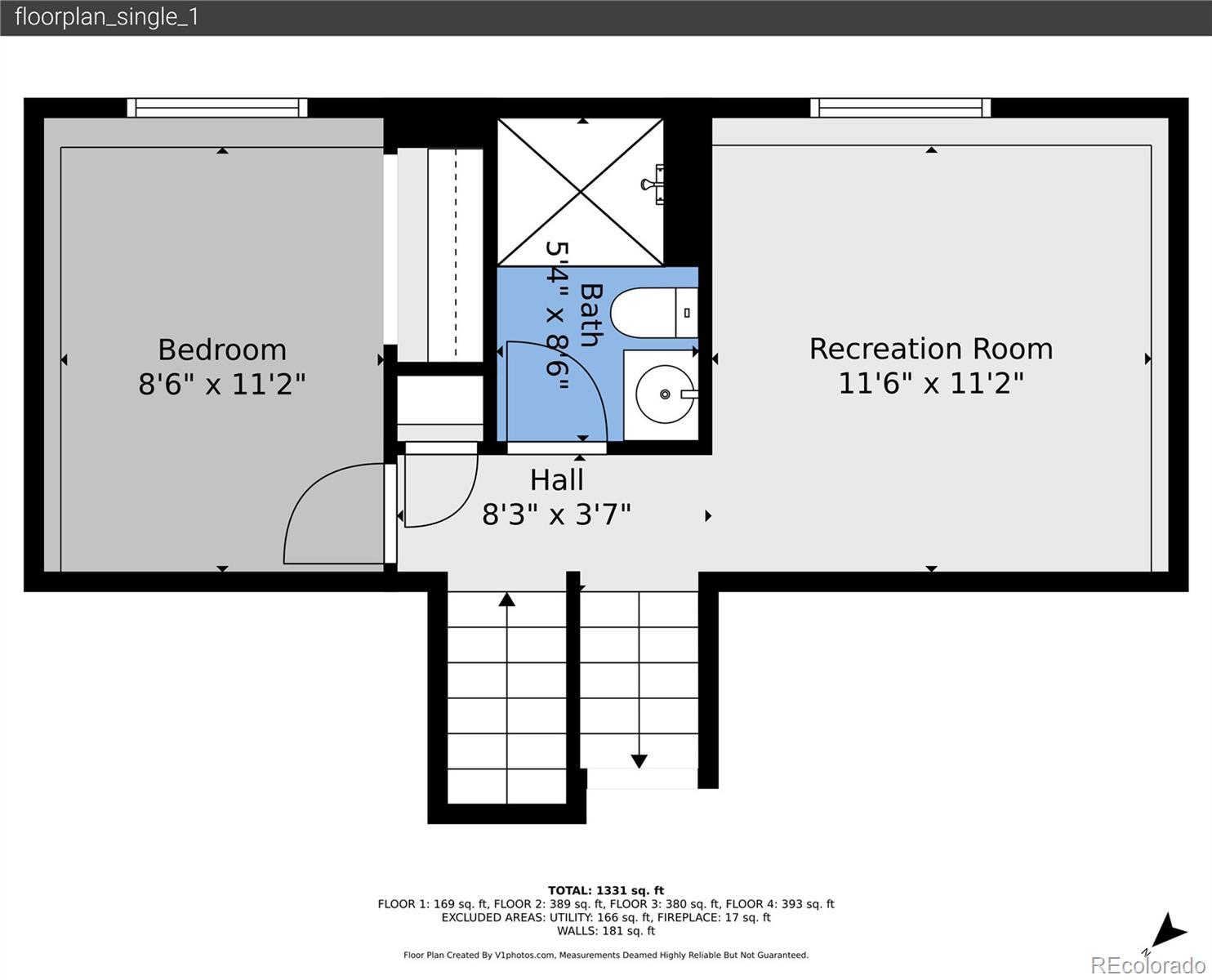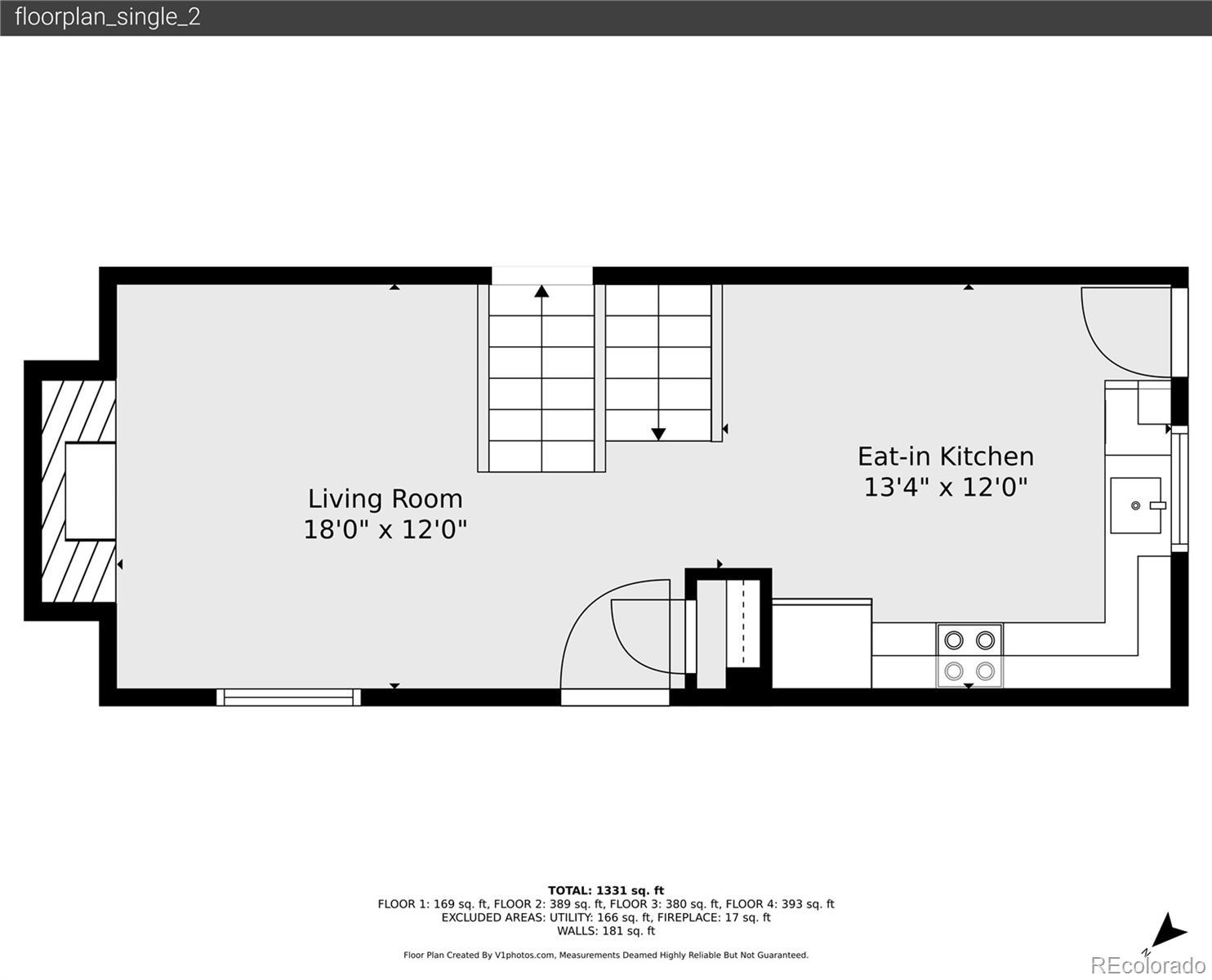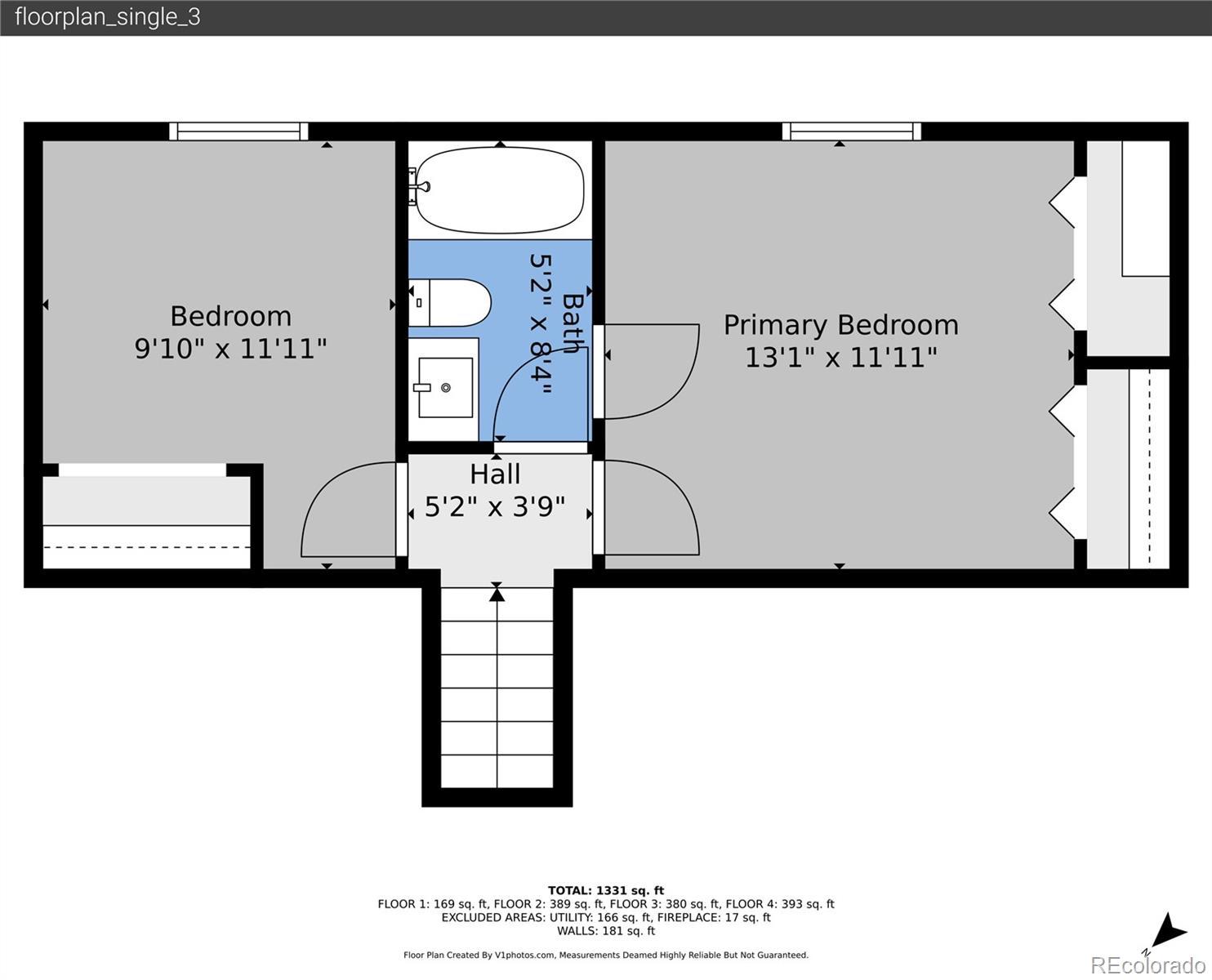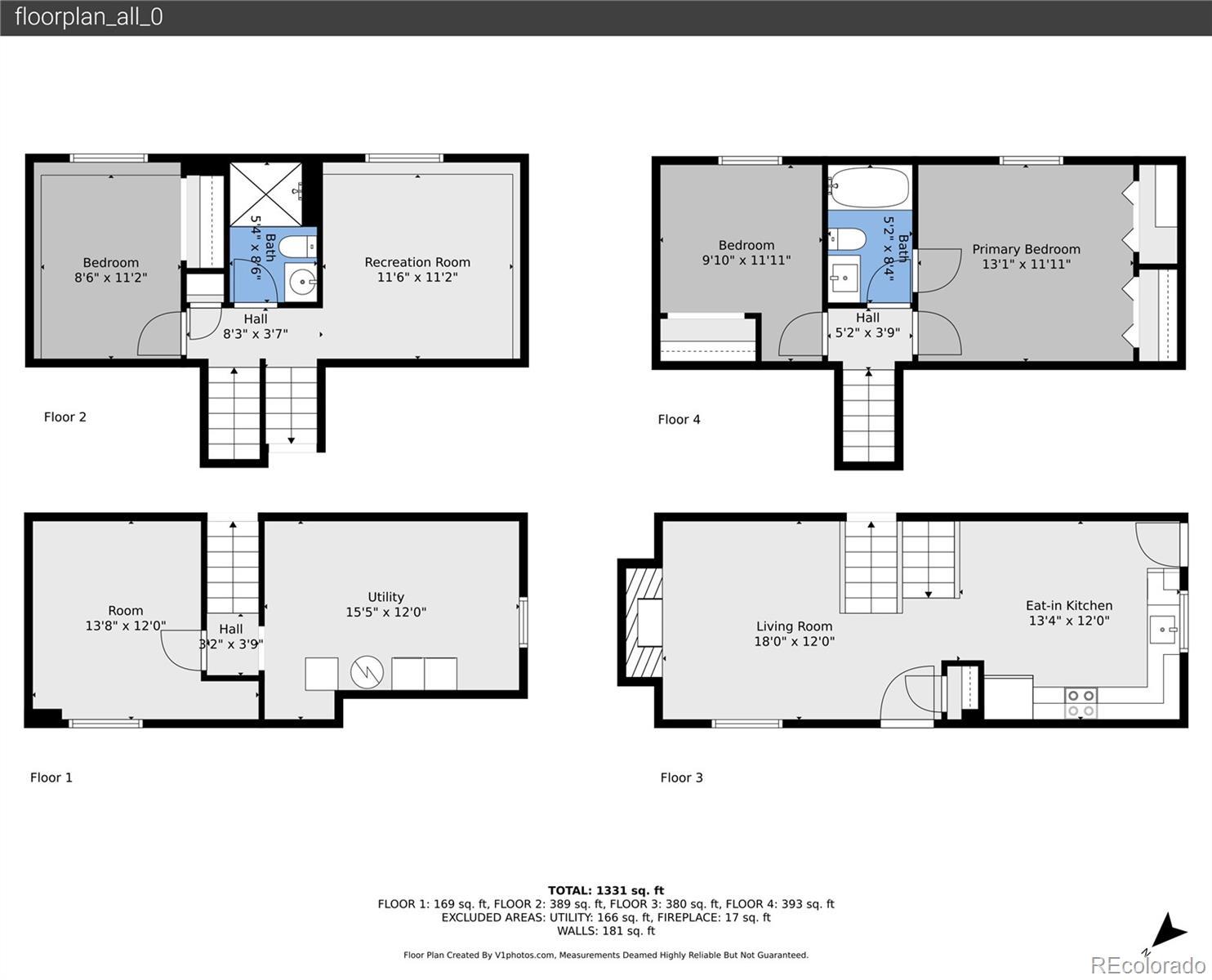Find us on...
Dashboard
- 4 Beds
- 2 Baths
- 1,648 Sqft
- .12 Acres
New Search X
4726 S Taft Street
Welcome to your dream home in the charming town of Morrison, CO! This beautifully renovated 4-bedroom, 2-bathroom home offers 1,684sf of comfort and style. Step inside to discover new floors that lead you through a thoughtfully updated interior. The home boasts several new doors and windows, inviting abundant natural light and fresh energy throughout. Enjoy the convenience of a heated/temperature-controlled garage that makes for the perfect spot to work on projects or park your ride. Did we mention the newly upgraded kitchen ready to serve your culinary adventures? Think, butcher block counters, new cabinets, stainless steel appliances and a new door to the patio. The completely redone foundation comes with a lifetime guarantee, ensuring peace of mind and long-term stability. Speaking of the long-term, the roof was new as of 2023, taking away guesswork on the roof over your head. Plush new carpet adds warmth to your living spaces, creating an inviting atmosphere and that new home vibe. Nestled on a quiet street, this home promises tranquility and privacy, but with a great sense of community. A spacious shed offers additional storage or project space, meeting all your organizational needs. With fresh paint inside, this move-in-ready gem is a perfect blend of modern amenities and timeless charm. Don’t miss the opportunity to call this little piece of paradise your own!
Listing Office: Madison & Company Properties 
Essential Information
- MLS® #2588748
- Price$560,000
- Bedrooms4
- Bathrooms2.00
- Full Baths1
- Square Footage1,648
- Acres0.12
- Year Built1981
- TypeResidential
- Sub-TypeSingle Family Residence
- StyleTraditional
- StatusActive
Community Information
- Address4726 S Taft Street
- SubdivisionFriendly Hills
- CityMorrison
- CountyJefferson
- StateCO
- Zip Code80465
Amenities
- Parking Spaces2
- ParkingConcrete
- # of Garages2
Utilities
Cable Available, Electricity Connected, Internet Access (Wired), Natural Gas Available, Phone Available
Interior
- HeatingForced Air
- CoolingCentral Air, Other
- FireplaceYes
- # of Fireplaces1
- FireplacesGreat Room
- StoriesMulti/Split
Interior Features
Block Counters, High Ceilings, Jack & Jill Bathroom, Smoke Free, Vaulted Ceiling(s)
Appliances
Cooktop, Dishwasher, Disposal, Dryer, Oven, Refrigerator, Washer
Exterior
- Exterior FeaturesPrivate Yard, Rain Gutters
- Lot DescriptionLevel
- RoofComposition
- FoundationSlab, Structural
School Information
- DistrictJefferson County R-1
- ElementaryKendallvue
- MiddleCarmody
- HighBear Creek
Additional Information
- Date ListedJune 30th, 2025
- ZoningP-D
Listing Details
 Madison & Company Properties
Madison & Company Properties
 Terms and Conditions: The content relating to real estate for sale in this Web site comes in part from the Internet Data eXchange ("IDX") program of METROLIST, INC., DBA RECOLORADO® Real estate listings held by brokers other than RE/MAX Professionals are marked with the IDX Logo. This information is being provided for the consumers personal, non-commercial use and may not be used for any other purpose. All information subject to change and should be independently verified.
Terms and Conditions: The content relating to real estate for sale in this Web site comes in part from the Internet Data eXchange ("IDX") program of METROLIST, INC., DBA RECOLORADO® Real estate listings held by brokers other than RE/MAX Professionals are marked with the IDX Logo. This information is being provided for the consumers personal, non-commercial use and may not be used for any other purpose. All information subject to change and should be independently verified.
Copyright 2026 METROLIST, INC., DBA RECOLORADO® -- All Rights Reserved 6455 S. Yosemite St., Suite 500 Greenwood Village, CO 80111 USA
Listing information last updated on February 20th, 2026 at 9:48am MST.

