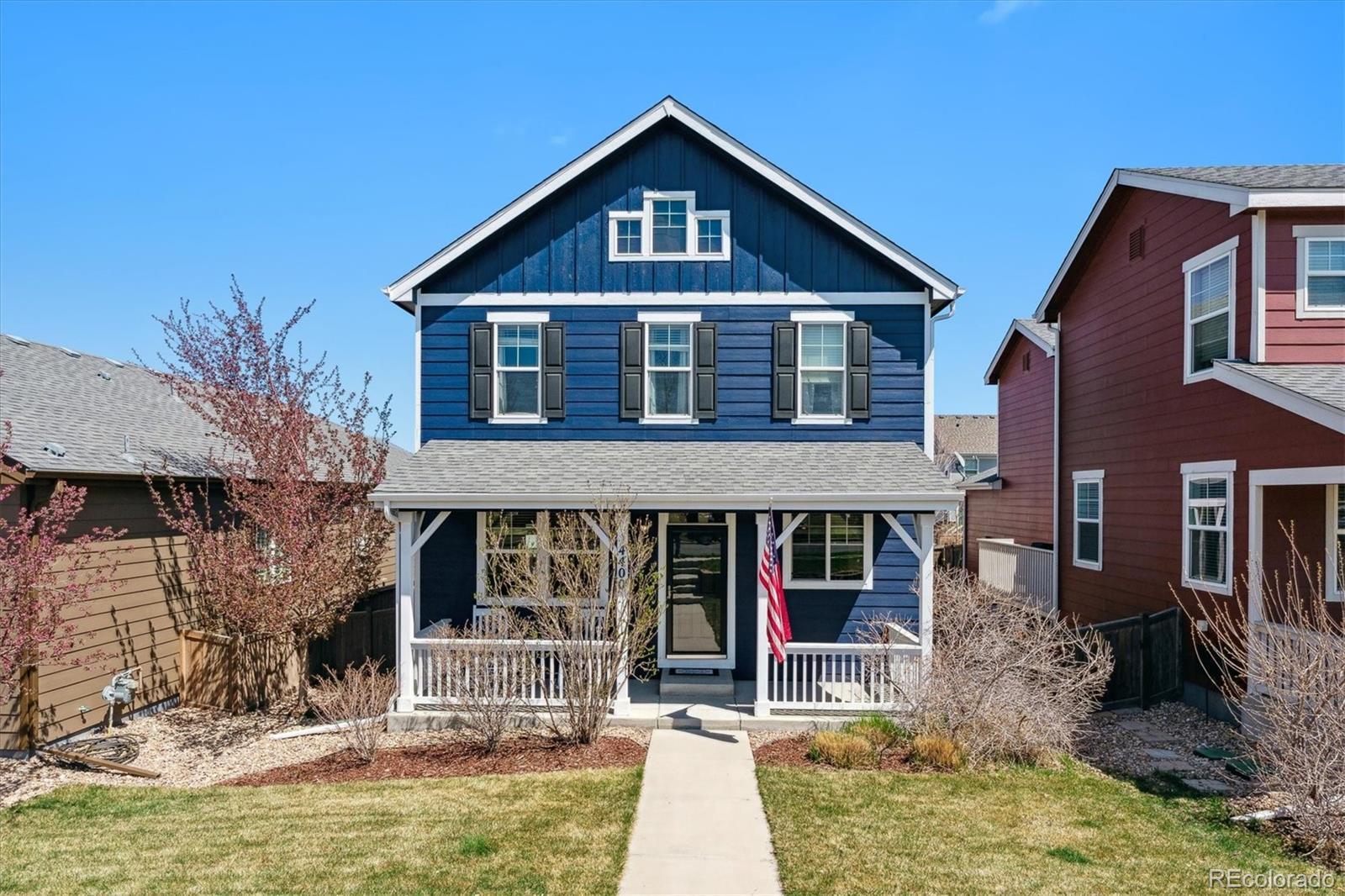Find us on...
Dashboard
- 3 Beds
- 3 Baths
- 1,557 Sqft
- .1 Acres
New Search X
4400 N Meadows Drive
Welcome home to this light and bright contemporary 2-story home in Castle Rock’s sought-after Meadows community. 4400 N Meadows Drive was a previous Richmond spec home with multiple builder upgrades, including built-in speakers, solid hardwood floors, an upgraded lighting package, and a fully integrated home protection package. Fresh exterior paint (2024) and an inviting covered front porch greet you from the curb and unfold to a formal living and dining area, ideal for entertaining guests. The neutral palette and stunning flooring extend into the sun-drenched family room with grand 2-story high ceilings. Enjoy preparing a meal in the well-equipped kitchen featuring granite counters, maple cabinetry with crown molding, a stainless steel appliance package with a gas range and convection oven, and a walk-in pantry. Step outside to a sizeable redwood deck overlooking a private, fenced-in oasis with zero-maintenance landscaping, irrigation, and a turf lawn. Upstairs, the private living quarters include two large secondary bedrooms, a full bath, a convenient laundry, and the primary suite. This spacious sanctuary includes a 4-piece ensuite bathroom with a walk-in shower and a stunning custom closet system. Additional features of this turn-key residence include an attached 2-car finished garage with built-in storage, a spacious crawl space with vapor protector, and custom closet systems throughout the home from Closets by Design. The Meadows community includes a clubhouse and pool, easy access to award-winning Douglas County schools, premier shopping, dining, and entertainment in downtown Castle Rock and the Premium Outlets, along with parks, trail systems, and major roadway access. This property is true contemporary living in the heart of one of the best communities in Castle Rock; do not hesitate to book your showing today!
Listing Office: RE/MAX Professionals 
Essential Information
- MLS® #2593151
- Price$550,000
- Bedrooms3
- Bathrooms3.00
- Full Baths1
- Half Baths1
- Square Footage1,557
- Acres0.10
- Year Built2013
- TypeResidential
- Sub-TypeSingle Family Residence
- StatusActive
Community Information
- Address4400 N Meadows Drive
- SubdivisionThe Meadows
- CityCastle Rock
- CountyDouglas
- StateCO
- Zip Code80109
Amenities
- Parking Spaces2
- # of Garages2
Amenities
Clubhouse, Park, Playground, Pool
Parking
Concrete, Dry Walled, Finished, Oversized, Storage
Interior
- HeatingForced Air, Natural Gas
- CoolingCentral Air
- StoriesTwo
Interior Features
Ceiling Fan(s), Corian Counters, Eat-in Kitchen, Granite Counters, High Ceilings, Open Floorplan, Pantry, Primary Suite, Smart Ceiling Fan, Smart Lights, Smart Thermostat, Smoke Free, Walk-In Closet(s)
Appliances
Convection Oven, Dishwasher, Disposal, Dryer, Microwave, Oven, Refrigerator, Self Cleaning Oven, Sump Pump, Washer
Exterior
- Exterior FeaturesPrivate Yard, Rain Gutters
- RoofComposition
- FoundationSlab
Lot Description
Landscaped, Level, Sprinklers In Front, Sprinklers In Rear
Windows
Double Pane Windows, Window Treatments
School Information
- DistrictDouglas RE-1
- ElementaryMeadow View
- MiddleCastle Rock
- HighCastle View
Additional Information
- Date ListedApril 17th, 2025
- ZoningPD
Listing Details
 RE/MAX Professionals
RE/MAX Professionals
Office Contact
scott@griffithhometeam.com,303-515-1017
 Terms and Conditions: The content relating to real estate for sale in this Web site comes in part from the Internet Data eXchange ("IDX") program of METROLIST, INC., DBA RECOLORADO® Real estate listings held by brokers other than RE/MAX Professionals are marked with the IDX Logo. This information is being provided for the consumers personal, non-commercial use and may not be used for any other purpose. All information subject to change and should be independently verified.
Terms and Conditions: The content relating to real estate for sale in this Web site comes in part from the Internet Data eXchange ("IDX") program of METROLIST, INC., DBA RECOLORADO® Real estate listings held by brokers other than RE/MAX Professionals are marked with the IDX Logo. This information is being provided for the consumers personal, non-commercial use and may not be used for any other purpose. All information subject to change and should be independently verified.
Copyright 2025 METROLIST, INC., DBA RECOLORADO® -- All Rights Reserved 6455 S. Yosemite St., Suite 500 Greenwood Village, CO 80111 USA
Listing information last updated on April 26th, 2025 at 7:18pm MDT.

























