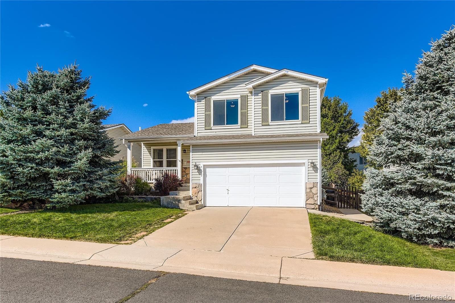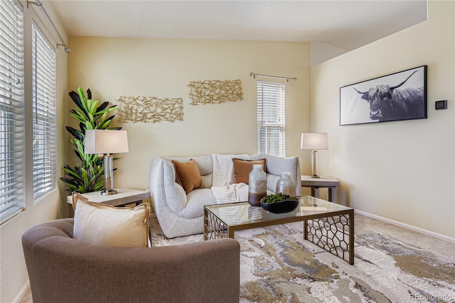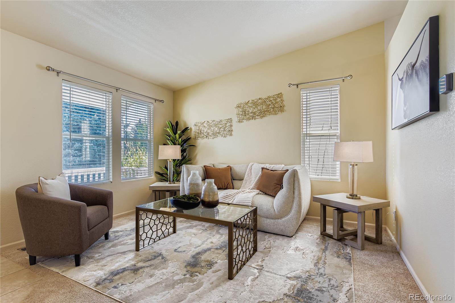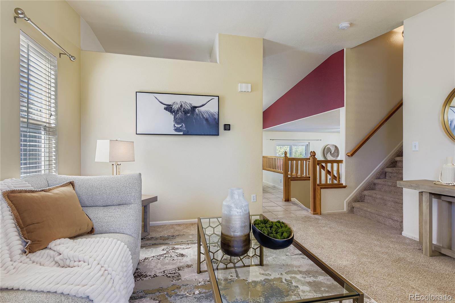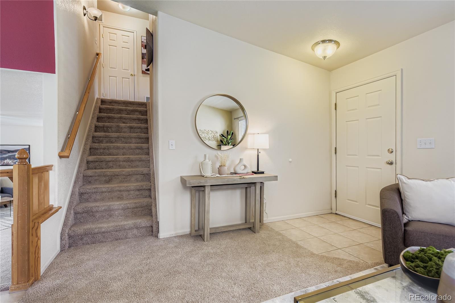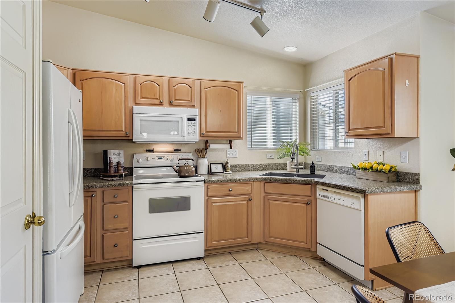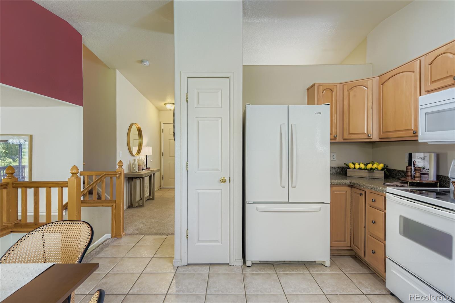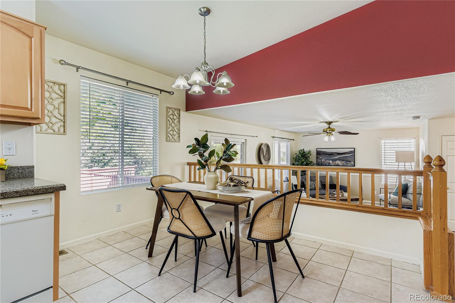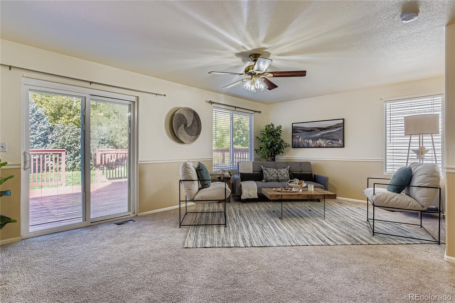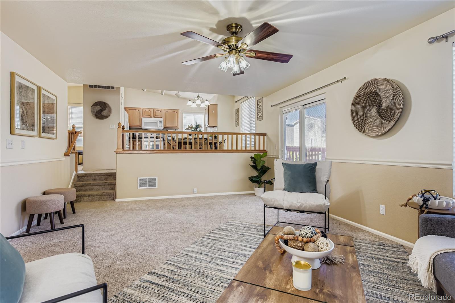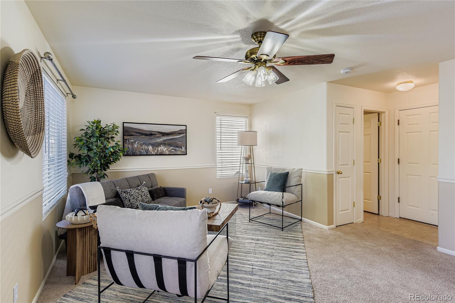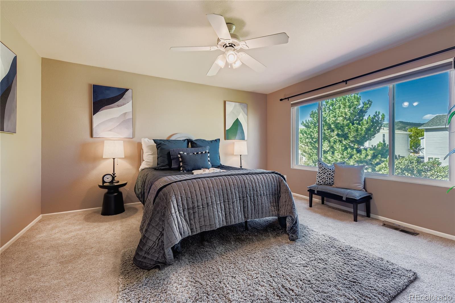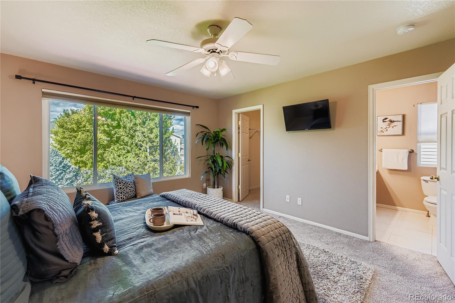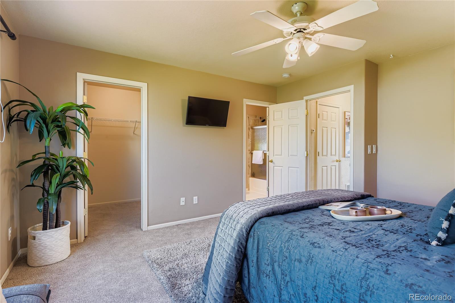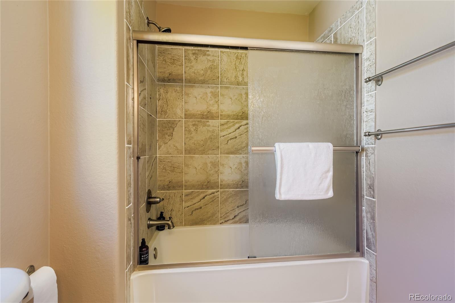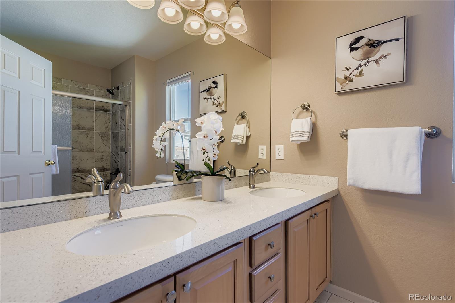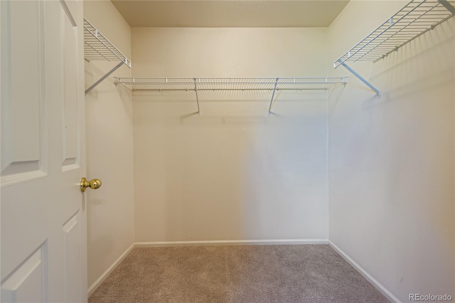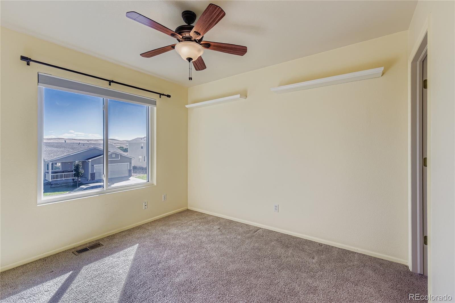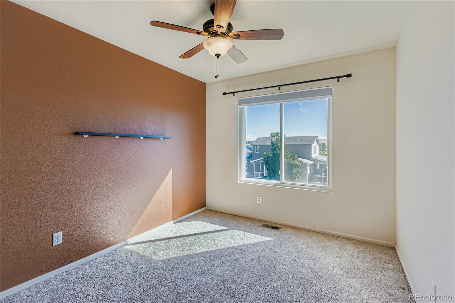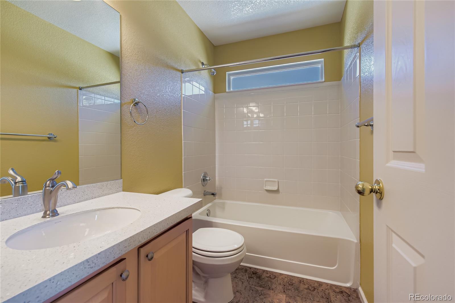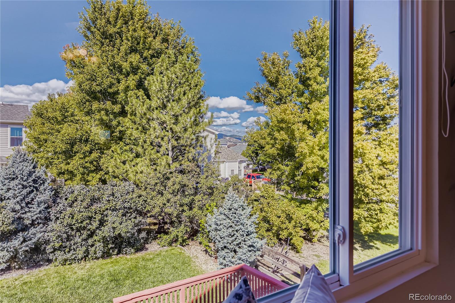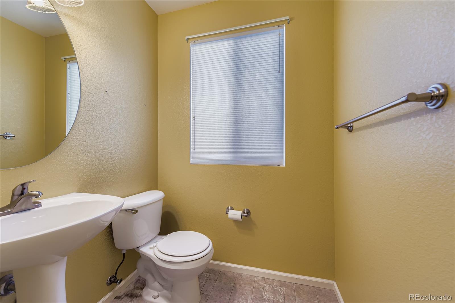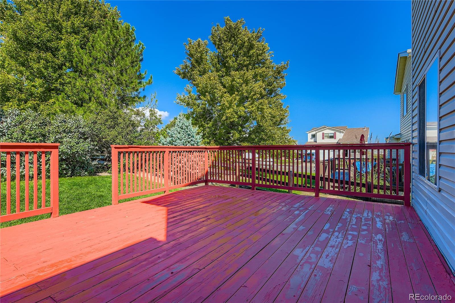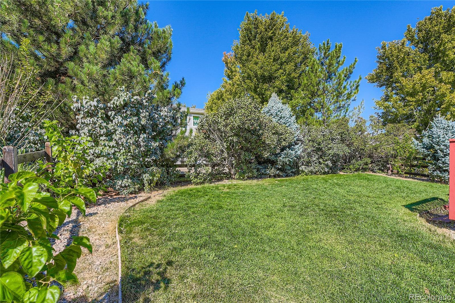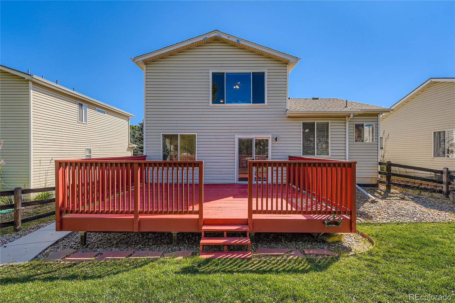Find us on...
Dashboard
- 3 Beds
- 3 Baths
- 1,504 Sqft
- .11 Acres
New Search X
7953 Mule Deer Place
Lovely home in Roxborough Village. This home features a floor plan that enhances the square footage and feels open. All the rooms are spacious. Kitchen has quartz countertops, tile floors with all appliances included and an dining area conveniently located as part of the kitchen. The front room in the house could be used for any purposes the Buyer desired. It is shown as a living room but would work well as an office, dining room or playroom. The family room is right off the kitchen and walks out to a large deck and back yard with lots of room for entertaining family or friends. Roof has been recently certified, hvac recently inspected and serviced and in good working order, already has a radon mitigation system, and believe that all windows were replaced by prior owner except sliding glass door. Location is close to Lockheed Martin and 470 for quick commute to work, shopping, restaurants etc.. Be sure to watch our aerial video at https://www.youtube.com/watch?v=7bceK5ZacrE
Listing Office: RE/MAX Alliance 
Essential Information
- MLS® #2593430
- Price$535,000
- Bedrooms3
- Bathrooms3.00
- Full Baths2
- Half Baths1
- Square Footage1,504
- Acres0.11
- Year Built2001
- TypeResidential
- Sub-TypeSingle Family Residence
- StyleTraditional
- StatusActive
Community Information
- Address7953 Mule Deer Place
- SubdivisionRoxborough Village
- CityLittleton
- CountyDouglas
- StateCO
- Zip Code80125
Amenities
- AmenitiesPark
- Parking Spaces2
- # of Garages2
Utilities
Cable Available, Electricity Available, Electricity Connected, Internet Access (Wired), Natural Gas Available, Natural Gas Connected
Interior
- HeatingForced Air
- CoolingCentral Air
- StoriesTwo
Interior Features
Eat-in Kitchen, Open Floorplan, Quartz Counters, Radon Mitigation System, Smoke Free, Walk-In Closet(s)
Appliances
Dishwasher, Disposal, Gas Water Heater, Microwave, Range, Refrigerator, Sump Pump
Exterior
- Exterior FeaturesPrivate Yard, Rain Gutters
- RoofComposition
- FoundationConcrete Perimeter
Windows
Double Pane Windows, Window Coverings
School Information
- DistrictDouglas RE-1
- ElementaryRoxborough
- MiddleRanch View
- HighThunderridge
Additional Information
- Date ListedSeptember 19th, 2025
Listing Details
 RE/MAX Alliance
RE/MAX Alliance
 Terms and Conditions: The content relating to real estate for sale in this Web site comes in part from the Internet Data eXchange ("IDX") program of METROLIST, INC., DBA RECOLORADO® Real estate listings held by brokers other than RE/MAX Professionals are marked with the IDX Logo. This information is being provided for the consumers personal, non-commercial use and may not be used for any other purpose. All information subject to change and should be independently verified.
Terms and Conditions: The content relating to real estate for sale in this Web site comes in part from the Internet Data eXchange ("IDX") program of METROLIST, INC., DBA RECOLORADO® Real estate listings held by brokers other than RE/MAX Professionals are marked with the IDX Logo. This information is being provided for the consumers personal, non-commercial use and may not be used for any other purpose. All information subject to change and should be independently verified.
Copyright 2025 METROLIST, INC., DBA RECOLORADO® -- All Rights Reserved 6455 S. Yosemite St., Suite 500 Greenwood Village, CO 80111 USA
Listing information last updated on October 29th, 2025 at 1:33pm MDT.

