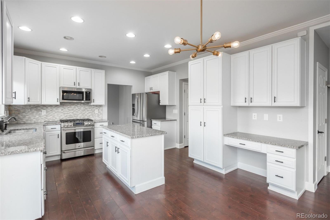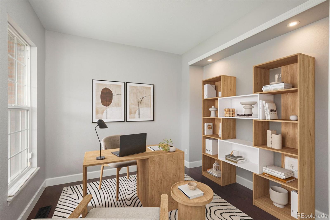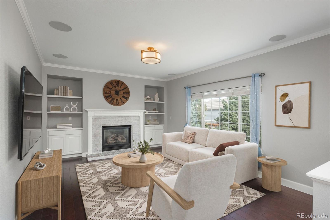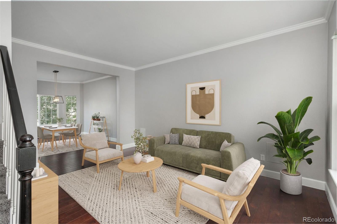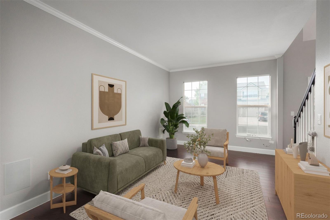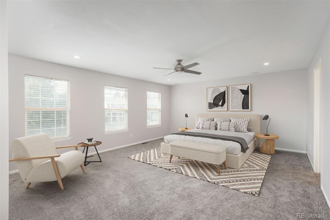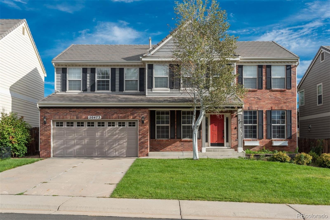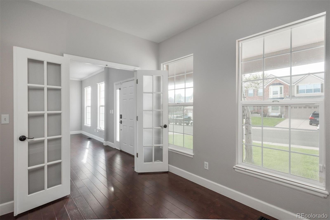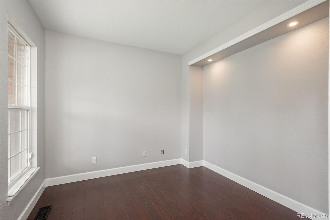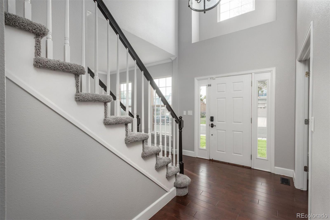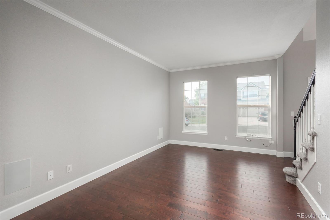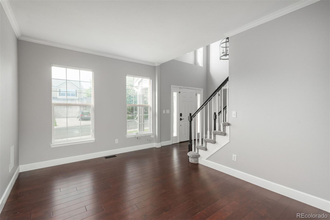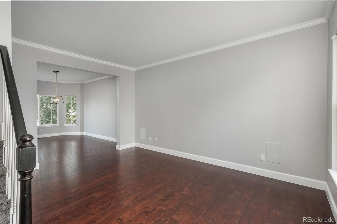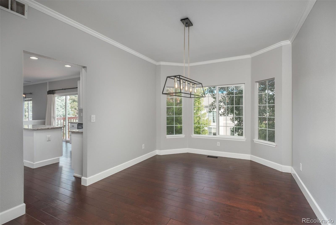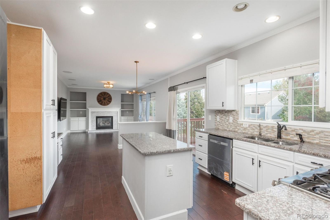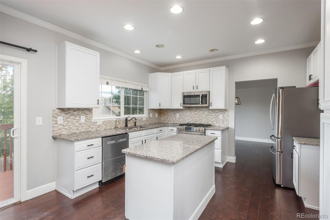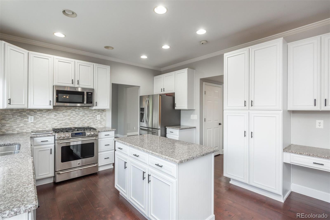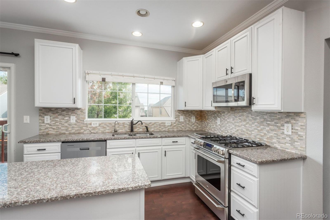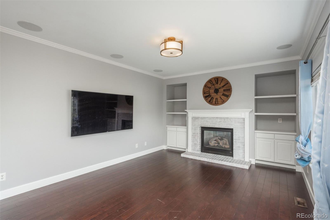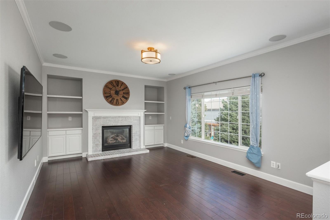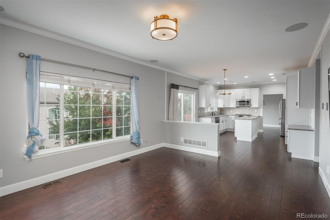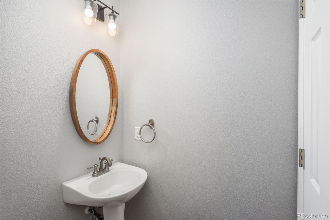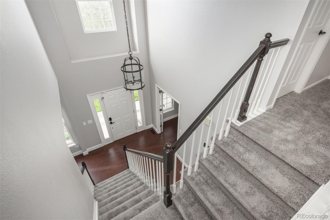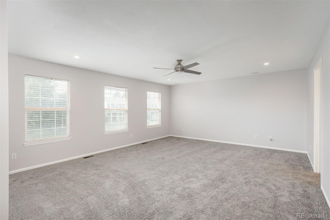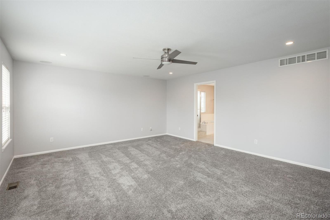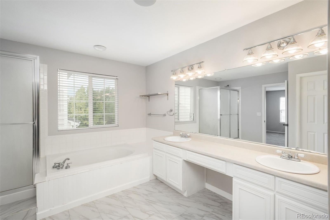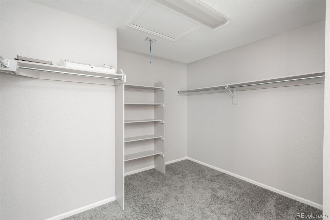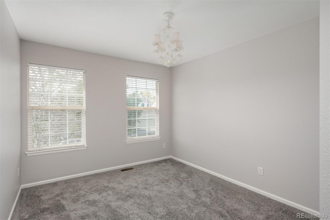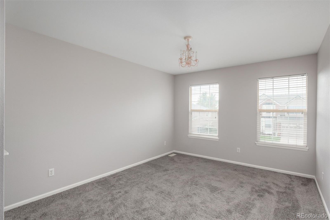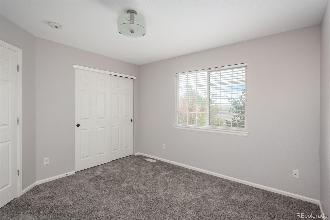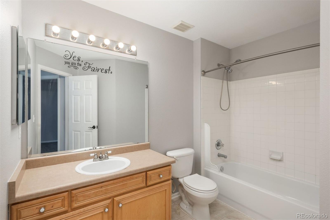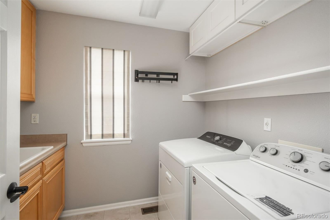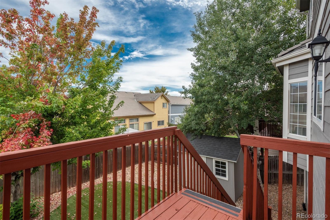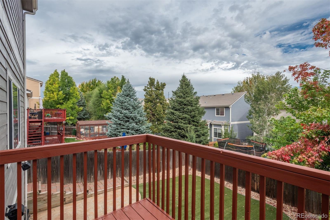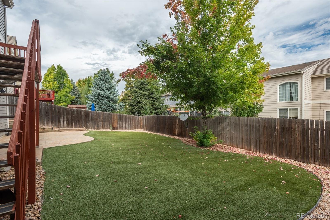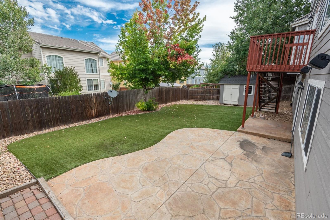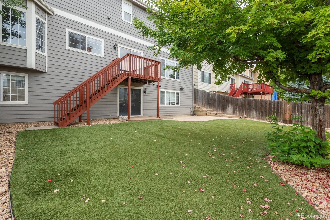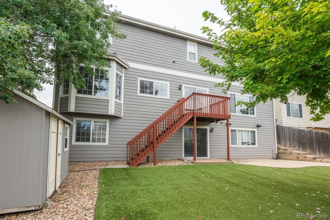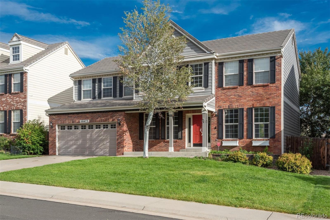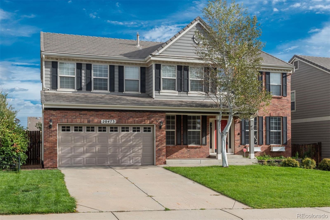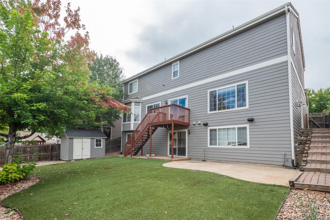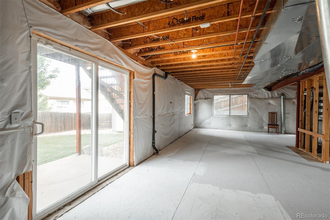Find us on...
Dashboard
- 4 Beds
- 3 Baths
- 2,571 Sqft
- .14 Acres
New Search X
20473 E Layton Avenue
Located in the desirable Willow Trace neighborhood and within top-rated Cherry Creek schools, this 4-bedroom, 2.5-bath home offers a thoughtful, inviting layout. Step into a grand entry with fresh paint throughout and rich java wood floors that lead to a private office with French doors. The spacious family room flows effortlessly into the dining area, highlighted by elegant bay windows. The beautifully updated kitchen features crisp white cabinets, a mosaic tile backsplash, stainless steel appliances, a kitchen island, and a cozy eat-in nook perfect for everyday meals. The adjoining living room showcases built-in shelving, a whitewashed fireplace, and surround sound throughout the home. Upstairs, new carpet sets the stage for a generously sized primary suite with a spa-like 5-piece bath and a dream-worthy walk-in closet. Three additional bedrooms share a full bath and are conveniently located near the upstairs laundry room. The full walkout basement is ready to be finished—ideal for future bedrooms, a home theater, or a private retreat. Outside, the backyard features low-maintenance turf, mature trees for shade and privacy, and a handy storage shed. A two-car garage completes this move-in-ready home. Enjoy nearby trails and parks, plus easy access to E-470, shops, and more. This property blends style, space, and convenience—perfect for your next chapter!
Listing Office: LIV Sotheby's International Realty 
Essential Information
- MLS® #2596759
- Price$640,000
- Bedrooms4
- Bathrooms3.00
- Full Baths2
- Half Baths1
- Square Footage2,571
- Acres0.14
- Year Built2001
- TypeResidential
- Sub-TypeSingle Family Residence
- StyleTraditional
- StatusActive
Community Information
- Address20473 E Layton Avenue
- SubdivisionWillow Trace
- CityAurora
- CountyArapahoe
- StateCO
- Zip Code80015
Amenities
- Parking Spaces2
- # of Garages2
Interior
- HeatingForced Air
- CoolingCentral Air
- FireplaceYes
- # of Fireplaces1
- FireplacesLiving Room
- StoriesTwo
Interior Features
Ceiling Fan(s), Eat-in Kitchen, Five Piece Bath, Granite Counters, Kitchen Island, Primary Suite, Sound System, Walk-In Closet(s)
Appliances
Dishwasher, Disposal, Dryer, Microwave, Oven, Range, Refrigerator, Washer
Exterior
- Exterior FeaturesPrivate Yard
- WindowsBay Window(s), Egress Windows
- RoofConcrete
Lot Description
Irrigated, Landscaped, Sprinklers In Front
School Information
- DistrictCherry Creek 5
- ElementaryAspen Crossing
- MiddleSky Vista
- HighEaglecrest
Additional Information
- Date ListedSeptember 15th, 2025
Listing Details
LIV Sotheby's International Realty
 Terms and Conditions: The content relating to real estate for sale in this Web site comes in part from the Internet Data eXchange ("IDX") program of METROLIST, INC., DBA RECOLORADO® Real estate listings held by brokers other than RE/MAX Professionals are marked with the IDX Logo. This information is being provided for the consumers personal, non-commercial use and may not be used for any other purpose. All information subject to change and should be independently verified.
Terms and Conditions: The content relating to real estate for sale in this Web site comes in part from the Internet Data eXchange ("IDX") program of METROLIST, INC., DBA RECOLORADO® Real estate listings held by brokers other than RE/MAX Professionals are marked with the IDX Logo. This information is being provided for the consumers personal, non-commercial use and may not be used for any other purpose. All information subject to change and should be independently verified.
Copyright 2025 METROLIST, INC., DBA RECOLORADO® -- All Rights Reserved 6455 S. Yosemite St., Suite 500 Greenwood Village, CO 80111 USA
Listing information last updated on December 14th, 2025 at 12:04am MST.

