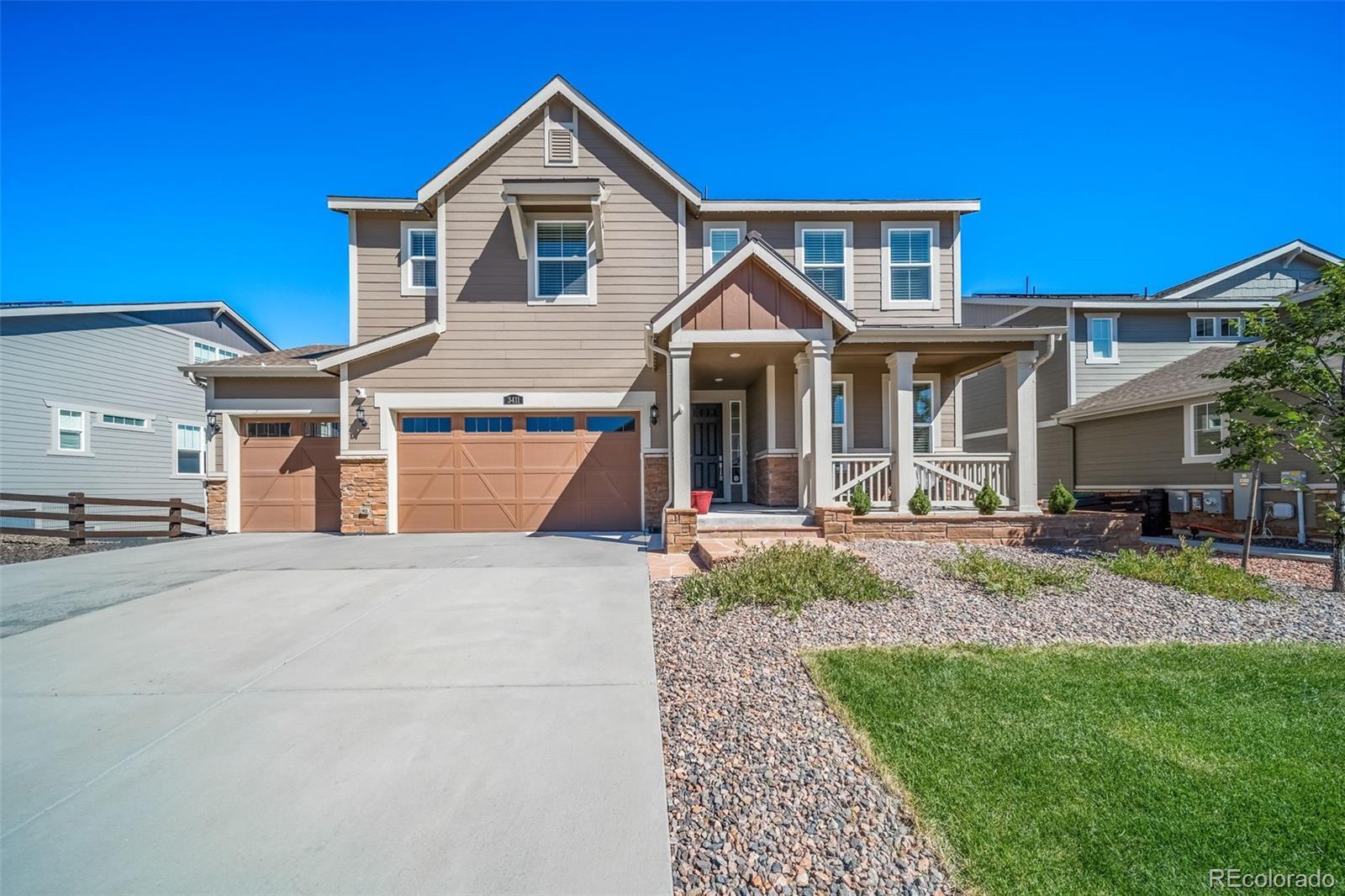Find us on...
Dashboard
- 4 Beds
- 4 Baths
- 2,850 Sqft
- .2 Acres
New Search X
3411 Fellswoop Court
Welcome to 3411 Fellswoop Court in Macanta, where modern design meets Colorado’s natural beauty. Perfectly set on a premium cul-de-sac lot backing to open space, this home offers rare privacy, sweeping views, and the chance to watch elk and other wildlife roam right outside your back door. Only 3 years old, it feels better than new with a fully landscaped backyard, permanent eve lighting, and thoughtful upgrades already in place. Inside, the open layout is both stylish and functional, highlighted by a chef’s kitchen with an oversized island, premium finishes, a dedicated pantry, and a versatile drop space/office nook just off the garage entry. The flow of the home makes everyday living and entertaining seamless. Life in Macanta means more than just a beautiful home — it’s a community designed around connection and convenience. Enjoy trails, expansive open spaces, and exceptional amenities including a clubhouse, fitness center, and pool. All of this comes with the benefit of being just minutes from shopping, dining, the Castle Rock Outlets, and easy access to I-25. With a Vivint security system already installed, this home is truly move-in ready, offering a lifestyle that’s even more complete than a new build.
Listing Office: Realty One Group Premier 
Essential Information
- MLS® #2598408
- Price$930,000
- Bedrooms4
- Bathrooms4.00
- Full Baths3
- Square Footage2,850
- Acres0.20
- Year Built2022
- TypeResidential
- Sub-TypeSingle Family Residence
- StyleTraditional
- StatusActive
Community Information
- Address3411 Fellswoop Court
- SubdivisionMacanta
- CityCastle Rock
- CountyDouglas
- StateCO
- Zip Code80108
Amenities
- Parking Spaces4
- ParkingConcrete, Tandem
- # of Garages4
Amenities
Clubhouse, Fitness Center, Park, Playground, Pool, Trail(s)
Interior
- HeatingForced Air, Natural Gas
- CoolingCentral Air
- FireplaceYes
- # of Fireplaces1
- FireplacesGas Log, Living Room
- StoriesTwo
Interior Features
Eat-in Kitchen, Entrance Foyer, High Ceilings, Jack & Jill Bathroom, Kitchen Island, Open Floorplan, Pantry, Primary Suite, Quartz Counters, Smoke Free, Walk-In Closet(s)
Appliances
Cooktop, Dishwasher, Disposal, Double Oven, Microwave
Exterior
- Lot DescriptionCul-De-Sac, Open Space
- WindowsDouble Pane Windows
- RoofComposition, Metal
- FoundationConcrete Perimeter
Exterior Features
Lighting, Private Yard, Rain Gutters
School Information
- DistrictDouglas RE-1
- ElementaryLegacy Point
- MiddleMesa
- HighPonderosa
Additional Information
- Date ListedSeptember 22nd, 2025
Listing Details
 Realty One Group Premier
Realty One Group Premier
 Terms and Conditions: The content relating to real estate for sale in this Web site comes in part from the Internet Data eXchange ("IDX") program of METROLIST, INC., DBA RECOLORADO® Real estate listings held by brokers other than RE/MAX Professionals are marked with the IDX Logo. This information is being provided for the consumers personal, non-commercial use and may not be used for any other purpose. All information subject to change and should be independently verified.
Terms and Conditions: The content relating to real estate for sale in this Web site comes in part from the Internet Data eXchange ("IDX") program of METROLIST, INC., DBA RECOLORADO® Real estate listings held by brokers other than RE/MAX Professionals are marked with the IDX Logo. This information is being provided for the consumers personal, non-commercial use and may not be used for any other purpose. All information subject to change and should be independently verified.
Copyright 2025 METROLIST, INC., DBA RECOLORADO® -- All Rights Reserved 6455 S. Yosemite St., Suite 500 Greenwood Village, CO 80111 USA
Listing information last updated on October 3rd, 2025 at 1:19pm MDT.



















































