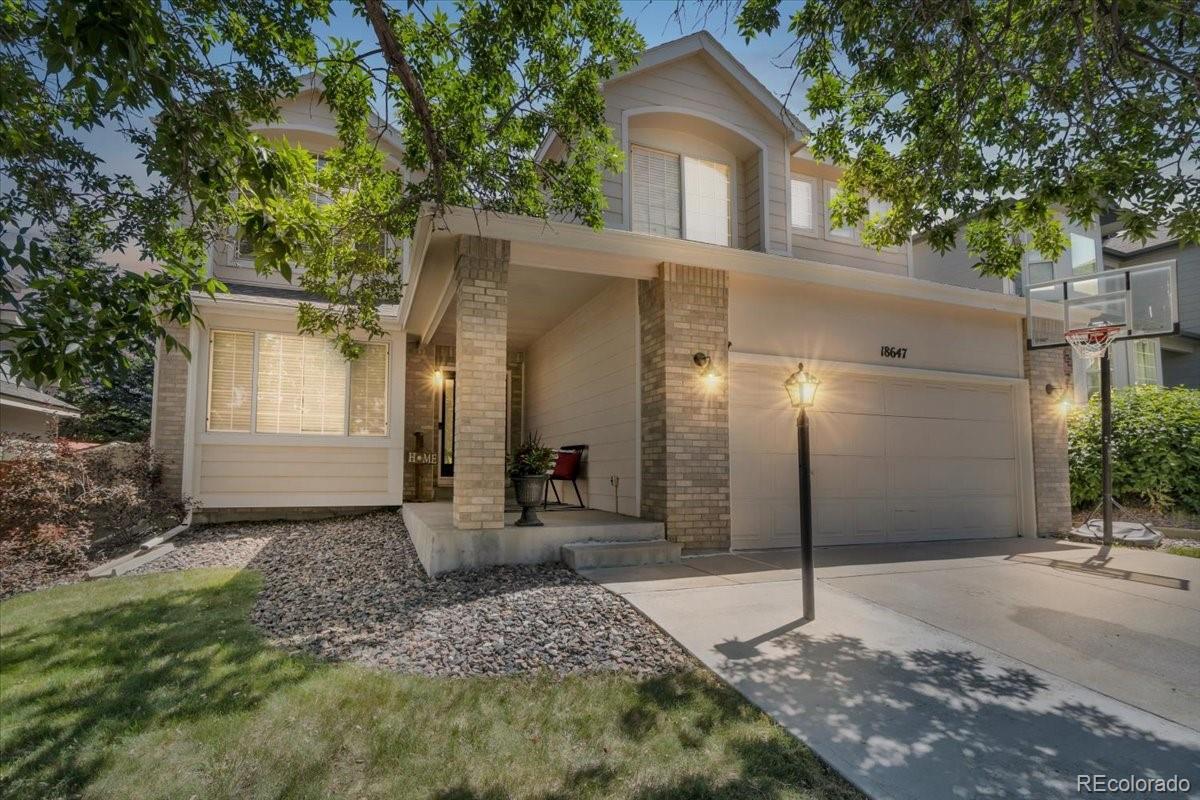Find us on...
Dashboard
- 5 Beds
- 4 Baths
- 3,014 Sqft
- .14 Acres
New Search X
18647 E Berry Drive
PRICE IMPROVEMENT!! Incredible opportunity to own a tastefully updated 5 bedroom home in the sought after Tuscany neighborhood. This warm and inviting home has plenty of living space to fill with new memories. Many updates were made including windows, roof and exterior paint; so take that as your cue to just move in and enjoy! The front living room greets you as you enter and opens into the formal dining room, ready for holiday entertaining. Attached to the dining room, you step into the open kitchen with texture and beautiful updates; including granite throughout, lighting, pantry and island seating. With an open concept and extended seating, gather in the living room by the fire, sit at the counter or meander in the kitchen and no one has to have fomo. The gorgeous built ins and stone fireplace are a focal point to backdrop all the enjoyment. On the east side of the home is a bedroom or office with walk-in closet, bathroom with a shower and laundry room. Even with the vaulted ceiling opening up the living room, there are 4 bedrooms upstairs. On one side of the upper hallway is the primary suite with a large vaulted ceiling, ensuite with dual vanity, custom tiled shower and soaking tub. Close, but separate, towards the other end of the hall are 3 more bedrooms and a large bathroom suitable for pre-prom, get ready sessions. The after party heads to the basement with plenty of wide open space for gaming, movies, bar area, or other activities you might dream up. The basement is finished out with a powder room and plenty of storage. WIth many enjoyable Colorado nights, there’s even more room for entertaining on the full stone patio across the entire back of the house to grill, lounge and enjoy. Plenty of mature trees shade and create privacy in the front and back yard and throughout the Tuscany neighborhood. Tuscany offers a great pool and feeds into Cherry Creek schools. Schedule your showing today!
Listing Office: LPT Realty 
Essential Information
- MLS® #2598671
- Price$660,000
- Bedrooms5
- Bathrooms4.00
- Full Baths2
- Half Baths1
- Square Footage3,014
- Acres0.14
- Year Built1997
- TypeResidential
- Sub-TypeSingle Family Residence
- StatusPending
Community Information
- Address18647 E Berry Drive
- SubdivisionTuscany
- CityAurora
- CountyArapahoe
- StateCO
- Zip Code80015
Amenities
- Parking Spaces2
- # of Garages2
Amenities
Clubhouse, Park, Playground, Pool, Tennis Court(s), Trail(s)
Interior
- HeatingForced Air
- CoolingCentral Air
- FireplaceYes
- # of Fireplaces1
- FireplacesGas
- StoriesTwo
Interior Features
Ceiling Fan(s), Five Piece Bath, Granite Counters, Kitchen Island, Open Floorplan, Pantry, Primary Suite, Vaulted Ceiling(s), Walk-In Closet(s), Wet Bar
Appliances
Dishwasher, Disposal, Dryer, Oven, Range, Refrigerator, Washer
Exterior
- Exterior FeaturesLighting, Private Yard
- RoofComposition
- FoundationSlab
Lot Description
Landscaped, Level, Many Trees
School Information
- DistrictCherry Creek 5
- ElementaryRolling Hills
- MiddleFalcon Creek
- HighGrandview
Additional Information
- Date ListedJune 24th, 2025
Listing Details
 LPT Realty
LPT Realty
 Terms and Conditions: The content relating to real estate for sale in this Web site comes in part from the Internet Data eXchange ("IDX") program of METROLIST, INC., DBA RECOLORADO® Real estate listings held by brokers other than RE/MAX Professionals are marked with the IDX Logo. This information is being provided for the consumers personal, non-commercial use and may not be used for any other purpose. All information subject to change and should be independently verified.
Terms and Conditions: The content relating to real estate for sale in this Web site comes in part from the Internet Data eXchange ("IDX") program of METROLIST, INC., DBA RECOLORADO® Real estate listings held by brokers other than RE/MAX Professionals are marked with the IDX Logo. This information is being provided for the consumers personal, non-commercial use and may not be used for any other purpose. All information subject to change and should be independently verified.
Copyright 2025 METROLIST, INC., DBA RECOLORADO® -- All Rights Reserved 6455 S. Yosemite St., Suite 500 Greenwood Village, CO 80111 USA
Listing information last updated on October 23rd, 2025 at 7:20pm MDT.





































