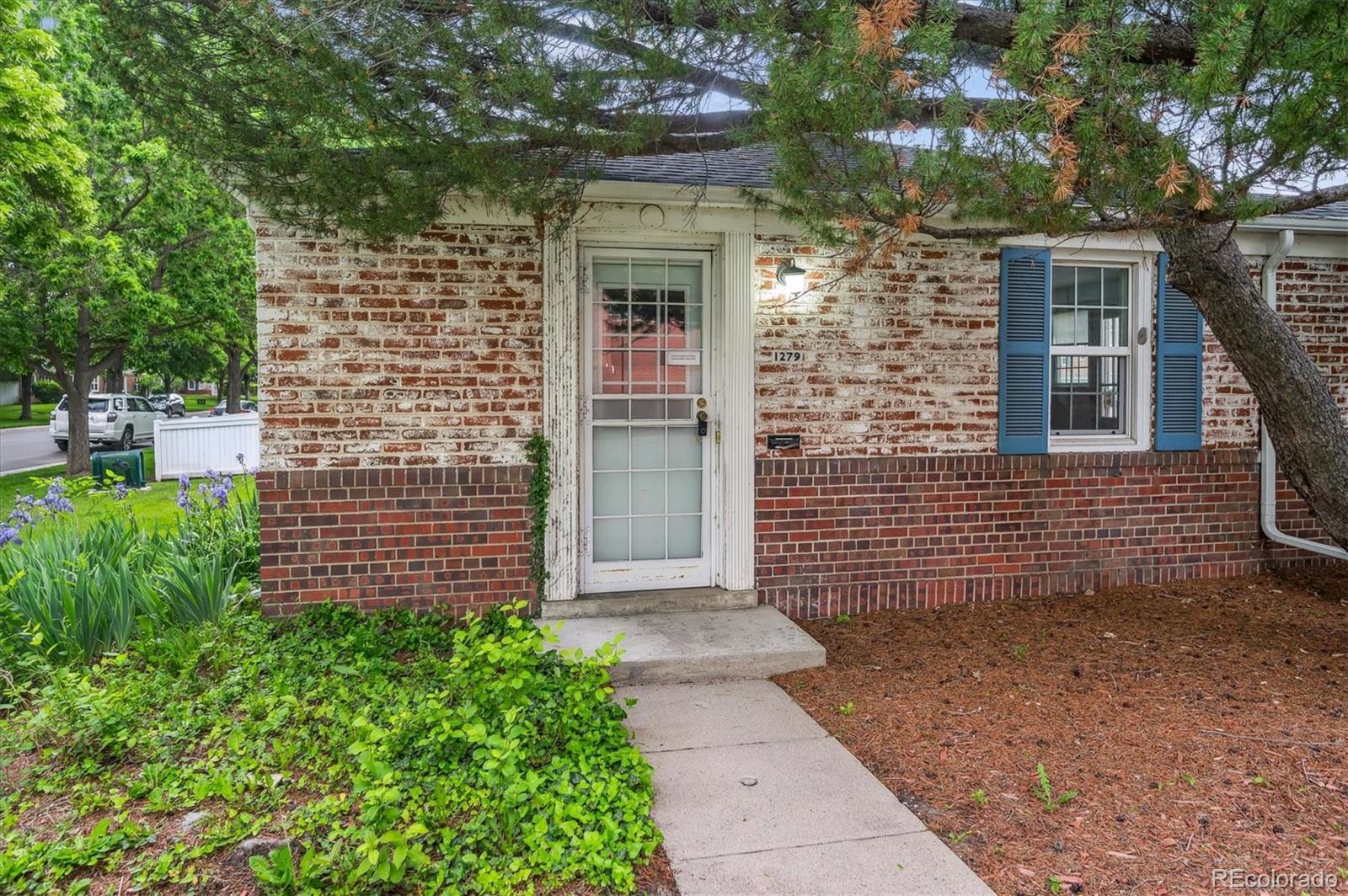Find us on...
Dashboard
- 2 Beds
- 1 Bath
- 780 Sqft
- .06 Acres
New Search X
1279 Leyden Street
This lovely two bedroom/one bath townhome is located in the popular Mayfair neighborhood has convenient access to everything you need and want. A surprisingly quiet unit on a tree-lined street features original hardwood floors and plenty of large windows to fill the home with natural light. The large living room provides many options for creating a very livable space and is big enough for a dining table. The kitchen has brand new stainless steel appliances, freshly painted cabinets, space for a breakfast table and access to the outdoor area. Two generously sized bedrooms with designer touches, add romance and serenity to the original charm, and the full bathroom sparkles with updated finishes. Built in 1945 as housing for returning military families, these charming homes were converted to townhomes in 1999, and have offered delightful living ever since. One of a handful of units with a basement, you'll have plenty of storage, and a laundry area with full-sized washer and dryer. And with the new hot water heater and central air conditioning, you know your showers will be hot and your home comfortably cool. If you'd like a private yard, both back and front can be fenced in along your property lines. Best price un Mayfair Gardens, and SELLER IS OFFERING A 2/1 RATE BUYDOWN WITH OUR PREFERRED LENDER. Call the Brian Manning Team 303-500-3839 seven days a week from 8am to 8pm or see supplements for more info.
Listing Office: West and Main Homes Inc 
Essential Information
- MLS® #2599569
- Price$345,000
- Bedrooms2
- Bathrooms1.00
- Full Baths1
- Square Footage780
- Acres0.06
- Year Built1945
- TypeResidential
- Sub-TypeTownhouse
- StatusActive
Community Information
- Address1279 Leyden Street
- SubdivisionMayfair
- CityDenver
- CountyDenver
- StateCO
- Zip Code80220
Amenities
- AmenitiesParking
- Parking Spaces1
Utilities
Cable Available, Electricity Connected, Internet Access (Wired), Natural Gas Connected
Interior
- HeatingForced Air
- CoolingCentral Air
- StoriesOne
Interior Features
Eat-in Kitchen, Laminate Counters, Smoke Free
Appliances
Dishwasher, Disposal, Dryer, Gas Water Heater, Range, Refrigerator, Self Cleaning Oven, Washer
Exterior
- WindowsDouble Pane Windows
- RoofComposition
- FoundationConcrete Perimeter
Lot Description
Corner Lot, Landscaped, Near Public Transit
School Information
- DistrictDenver 1
- ElementaryPalmer
- MiddleHill
- HighGeorge Washington
Additional Information
- Date ListedJune 6th, 2025
- ZoningE-TH-2.5
Listing Details
 West and Main Homes Inc
West and Main Homes Inc
 Terms and Conditions: The content relating to real estate for sale in this Web site comes in part from the Internet Data eXchange ("IDX") program of METROLIST, INC., DBA RECOLORADO® Real estate listings held by brokers other than RE/MAX Professionals are marked with the IDX Logo. This information is being provided for the consumers personal, non-commercial use and may not be used for any other purpose. All information subject to change and should be independently verified.
Terms and Conditions: The content relating to real estate for sale in this Web site comes in part from the Internet Data eXchange ("IDX") program of METROLIST, INC., DBA RECOLORADO® Real estate listings held by brokers other than RE/MAX Professionals are marked with the IDX Logo. This information is being provided for the consumers personal, non-commercial use and may not be used for any other purpose. All information subject to change and should be independently verified.
Copyright 2025 METROLIST, INC., DBA RECOLORADO® -- All Rights Reserved 6455 S. Yosemite St., Suite 500 Greenwood Village, CO 80111 USA
Listing information last updated on October 19th, 2025 at 1:03am MDT.

























