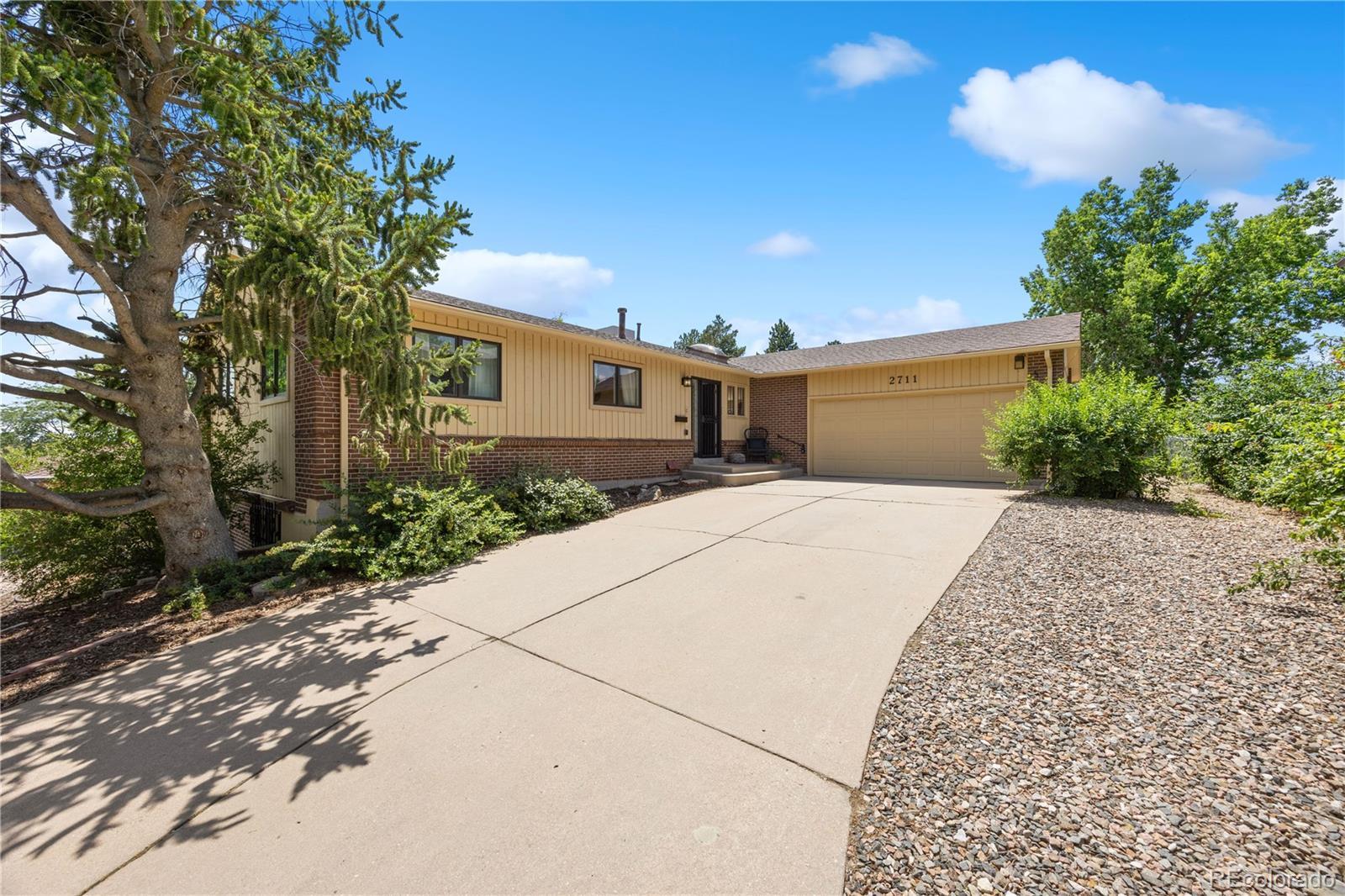Find us on...
Dashboard
- 4 Beds
- 3 Baths
- 2,003 Sqft
- .53 Acres
New Search X
2711 S Fenton Street
This stunning single-family home offers 2,734 square feet of updated living space on an enormous 23,000 sq ft lot—perfect for an ADU, urban homestead, or just room to breathe. Inside, you'll find 4 bedrooms—two of them primary suites—and 3 beautifully remodeled bathrooms with solid surface counters and tile showers. The kitchen is brand new and features granite countertops and new appliances. You’ll love the hardwood floors throughout the main level, a wood-burning fireplace on the lower level, and modern touches like a newer evaporative cooler and an updated electrical panel. Enjoy mountain views from your new west-facing deck, RV parking out front, an oversized 2-car garage, and a walk-out basement to complement multi-generational living. This home blends comfort, flexibility, and opportunity—all in one. Don’t miss the chance to make it yours!
Listing Office: LIV Sotheby's International Realty 
Essential Information
- MLS® #2601587
- Price$799,900
- Bedrooms4
- Bathrooms3.00
- Full Baths1
- Square Footage2,003
- Acres0.53
- Year Built1965
- TypeResidential
- Sub-TypeSingle Family Residence
- StatusActive
Community Information
- Address2711 S Fenton Street
- SubdivisionBear Valley
- CityDenver
- CountyDenver
- StateCO
- Zip Code80227
Amenities
- Parking Spaces6
- ParkingConcrete, Oversized
- # of Garages2
- ViewMountain(s)
Utilities
Cable Available, Electricity Available, Electricity Connected, Natural Gas Available, Natural Gas Connected
Interior
- HeatingBaseboard, Hot Water
- CoolingAttic Fan, Evaporative Cooling
- FireplaceYes
- # of Fireplaces1
- StoriesOne
Interior Features
Ceiling Fan(s), Eat-in Kitchen, Entrance Foyer, Granite Counters, In-Law Floorplan, Kitchen Island, Primary Suite, Smoke Free, Solid Surface Counters, Walk-In Closet(s)
Appliances
Dishwasher, Disposal, Dryer, Microwave, Range, Range Hood, Refrigerator, Washer
Fireplaces
Basement, Family Room, Wood Burning
Exterior
- Lot DescriptionLevel
- RoofComposition
Exterior Features
Balcony, Garden, Private Yard
School Information
- DistrictDenver 1
- ElementaryTraylor Academy
- MiddleStrive Federal
- HighJohn F. Kennedy
Additional Information
- Date ListedJune 27th, 2025
- ZoningS-SU-F
Listing Details
LIV Sotheby's International Realty
 Terms and Conditions: The content relating to real estate for sale in this Web site comes in part from the Internet Data eXchange ("IDX") program of METROLIST, INC., DBA RECOLORADO® Real estate listings held by brokers other than RE/MAX Professionals are marked with the IDX Logo. This information is being provided for the consumers personal, non-commercial use and may not be used for any other purpose. All information subject to change and should be independently verified.
Terms and Conditions: The content relating to real estate for sale in this Web site comes in part from the Internet Data eXchange ("IDX") program of METROLIST, INC., DBA RECOLORADO® Real estate listings held by brokers other than RE/MAX Professionals are marked with the IDX Logo. This information is being provided for the consumers personal, non-commercial use and may not be used for any other purpose. All information subject to change and should be independently verified.
Copyright 2025 METROLIST, INC., DBA RECOLORADO® -- All Rights Reserved 6455 S. Yosemite St., Suite 500 Greenwood Village, CO 80111 USA
Listing information last updated on June 28th, 2025 at 4:19am MDT.










































