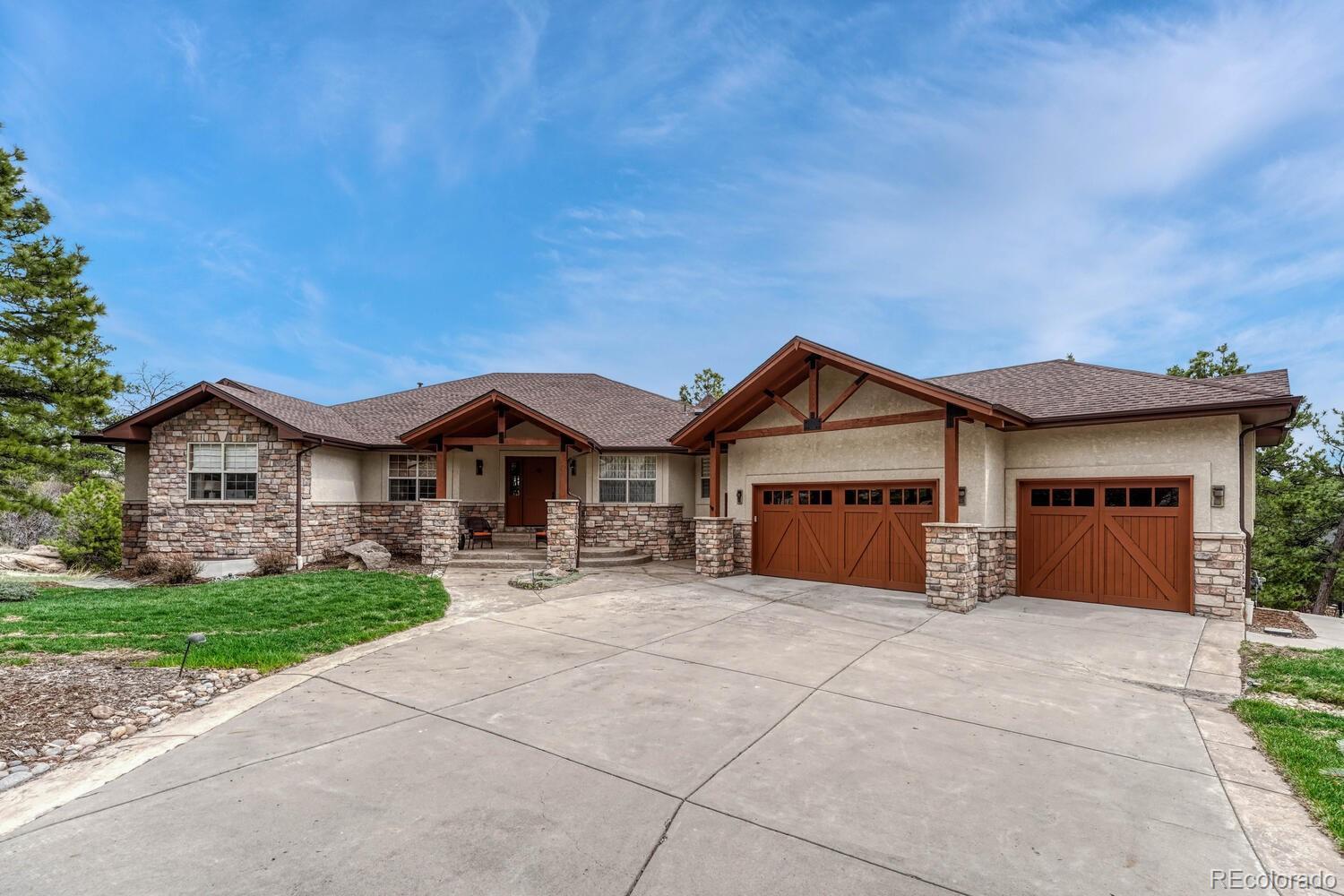Find us on...
Dashboard
- 4 Beds
- 5 Baths
- 5,693 Sqft
- .92 Acres
New Search X
2094 Lost Canyon Ranch Court
Seller offering $46,500 in concessions to be used for a rate buydown and or credit towards closing costs! Own your piece of Colorado in this 4-bedroom, 3 full baths, 2 ½ half baths ranch style home that captures Colorado’s breathtaking geography. Situated on an acre lot, this home backs onto the Lost Canyon Ranch with 681 acres of dedicated open space. The ranch will never be developed making this property a remarkable placement of home and nature. Step inside and feel the sense of privacy, you will think you are the only house on the street. Boasting 5,885 square feet of mountain contemporary living, this home is designed to impress while keeping it low key luxury casual. Open concept living, high ceilings, views from every window and natural light pour in like nature’s spotlight. Two outside entertainment areas enhanced by views, privacy and wildlife add to the mountain appeal of this home. The executive office is built in and customized for the most discerning CEO or worker. A commercial-granite bar is not only functional for large crowds, but for an intimate wine tasting as well. The pet station services our furry family while providing entrance to an outdoor animal hop. The garage is a car enthusiast’s dream, fully decked out with classy storage, ample lighting and space. Award-winning schools, nearby parks and quick access to downtown Castle Rock Restaurants, shopping and medical care keep you conveniently connected, yet just far enough removed to claim your own slice of Colorado. Watch the video of this beautiful home here:https://www.youtube.com/watch?v=pgVw_j1DxD8
Listing Office: Keller Williams DTC 
Essential Information
- MLS® #2605743
- Price$1,550,000
- Bedrooms4
- Bathrooms5.00
- Full Baths3
- Square Footage5,693
- Acres0.92
- Year Built2003
- TypeResidential
- Sub-TypeSingle Family Residence
- StyleMountain Contemporary
- StatusPending
Community Information
- Address2094 Lost Canyon Ranch Court
- SubdivisionCastlewood Ranch
- CityCastle Rock
- CountyDouglas
- StateCO
- Zip Code80104
Amenities
- AmenitiesPark, Playground, Trail(s)
- Parking Spaces3
- # of Garages3
- ViewMeadow
Utilities
Electricity Available, Electricity Connected, Electricity To Lot Line, Internet Access (Wired), Natural Gas Available, Natural Gas Connected
Parking
220 Volts, Concrete, Heated Driveway, Dry Walled, Exterior Access Door, Finished Garage, Floor Coating, Insulated Garage, Lighted, Oversized, Oversized Door, Smart Garage Door, Storage
Interior
- HeatingForced Air, Natural Gas
- CoolingCentral Air
- FireplaceYes
- # of Fireplaces2
- StoriesOne
Interior Features
Breakfast Bar, Built-in Features, Ceiling Fan(s), Central Vacuum, Eat-in Kitchen, Entrance Foyer, Five Piece Bath, Granite Counters, High Ceilings, High Speed Internet, In-Law Floorplan, Jack & Jill Bathroom, Kitchen Island, Open Floorplan, Pantry, Primary Suite, Smart Light(s), Smart Thermostat, Smoke Free, Sound System, T&G Ceilings, Vaulted Ceiling(s), Walk-In Closet(s)
Appliances
Bar Fridge, Convection Oven, Cooktop, Dishwasher, Disposal, Double Oven, Down Draft, Dryer, Gas Water Heater, Humidifier, Microwave, Oven, Range, Refrigerator, Self Cleaning Oven, Smart Appliance(s), Washer, Wine Cooler
Fireplaces
Basement, Gas, Great Room, Recreation Room
Exterior
- RoofShingle
- FoundationConcrete Perimeter
Exterior Features
Dog Run, Gas Grill, Gas Valve, Lighting, Private Yard, Rain Gutters, Smart Irrigation
Lot Description
Borders Public Land, Irrigated, Landscaped, Many Trees, Meadow, Open Space, Secluded, Sprinklers In Front, Sprinklers In Rear
Windows
Egress Windows, Window Coverings
School Information
- DistrictDouglas RE-1
- ElementaryFlagstone
- MiddleMesa
- HighDouglas County
Additional Information
- Date ListedApril 23rd, 2025
- ZoningR
Listing Details
 Keller Williams DTC
Keller Williams DTC
 Terms and Conditions: The content relating to real estate for sale in this Web site comes in part from the Internet Data eXchange ("IDX") program of METROLIST, INC., DBA RECOLORADO® Real estate listings held by brokers other than RE/MAX Professionals are marked with the IDX Logo. This information is being provided for the consumers personal, non-commercial use and may not be used for any other purpose. All information subject to change and should be independently verified.
Terms and Conditions: The content relating to real estate for sale in this Web site comes in part from the Internet Data eXchange ("IDX") program of METROLIST, INC., DBA RECOLORADO® Real estate listings held by brokers other than RE/MAX Professionals are marked with the IDX Logo. This information is being provided for the consumers personal, non-commercial use and may not be used for any other purpose. All information subject to change and should be independently verified.
Copyright 2025 METROLIST, INC., DBA RECOLORADO® -- All Rights Reserved 6455 S. Yosemite St., Suite 500 Greenwood Village, CO 80111 USA
Listing information last updated on August 3rd, 2025 at 1:18am MDT.

















































