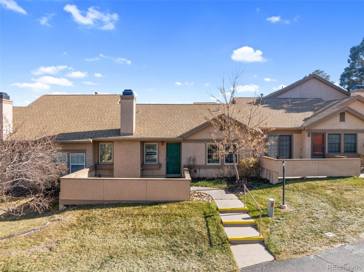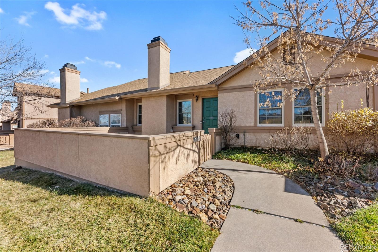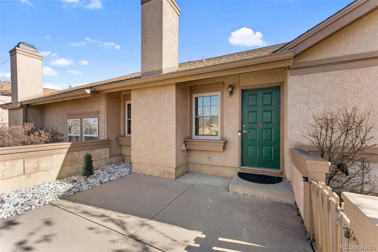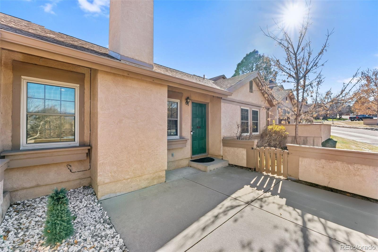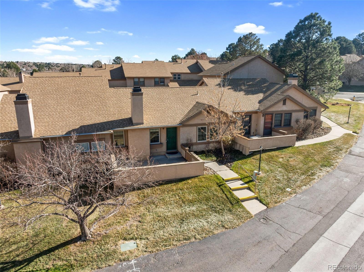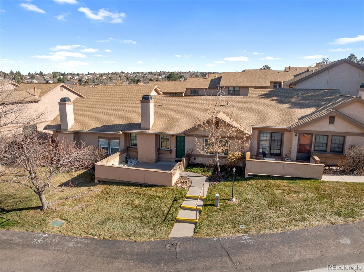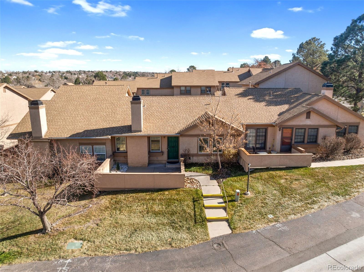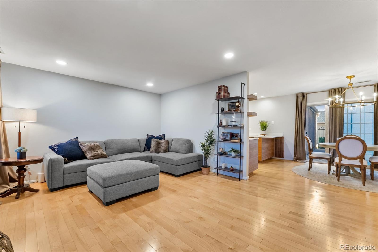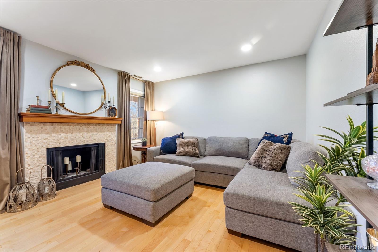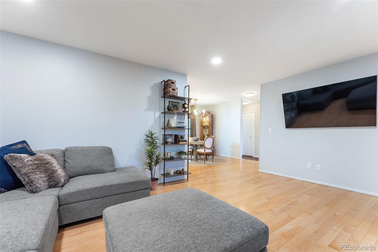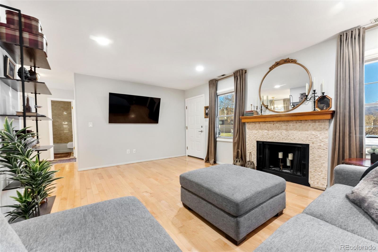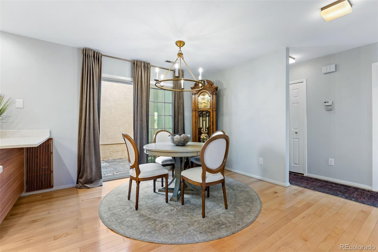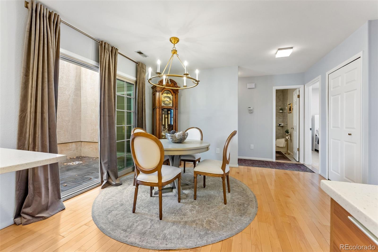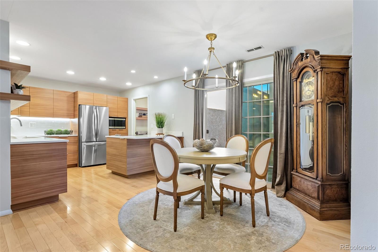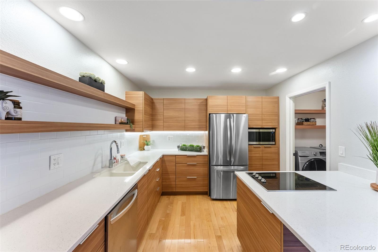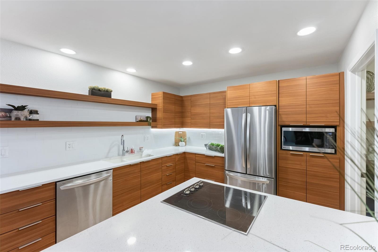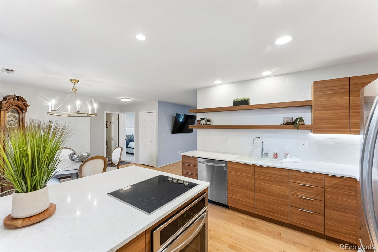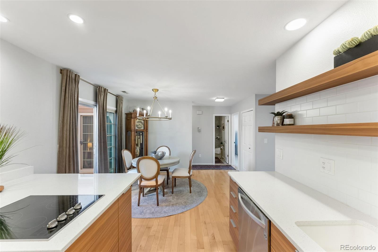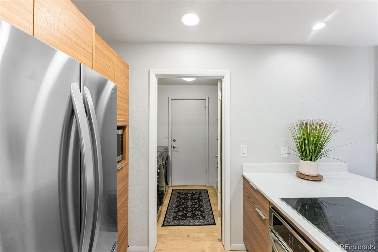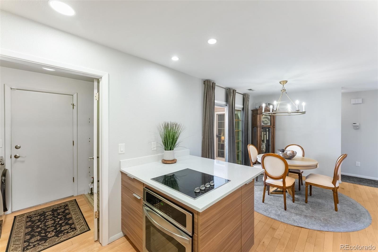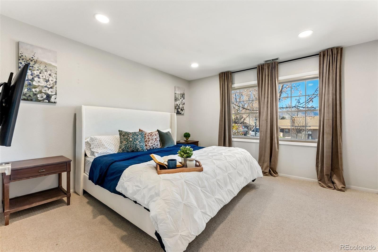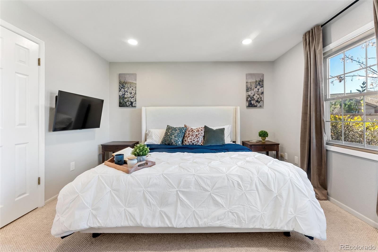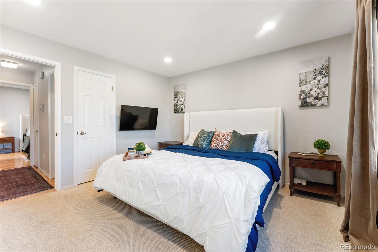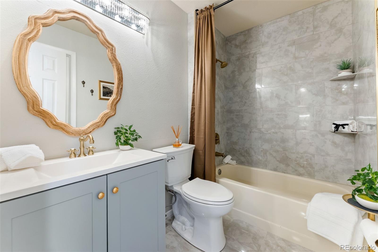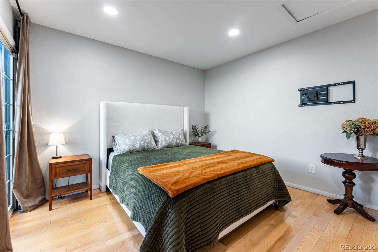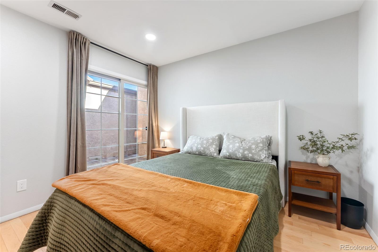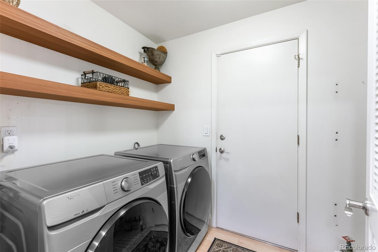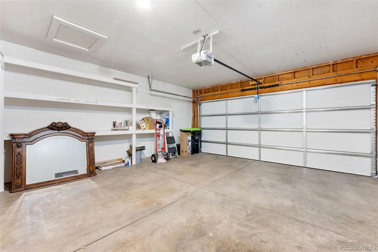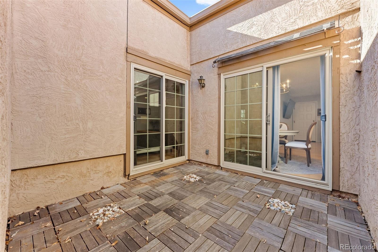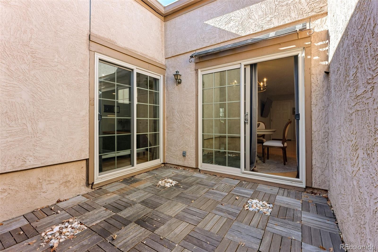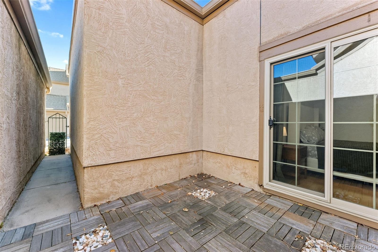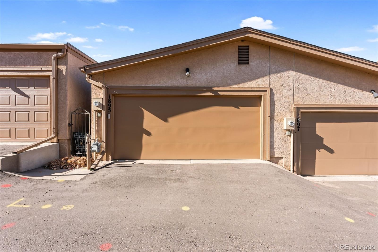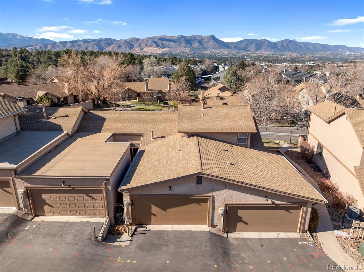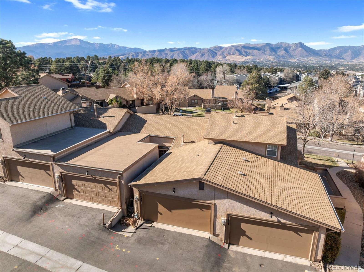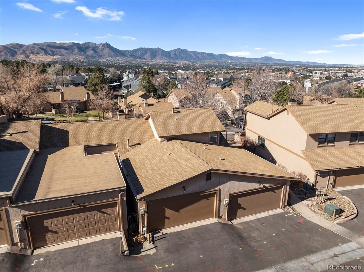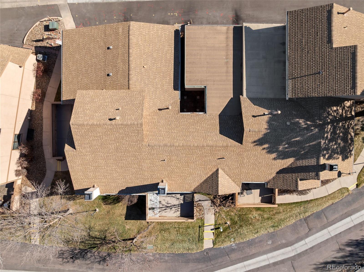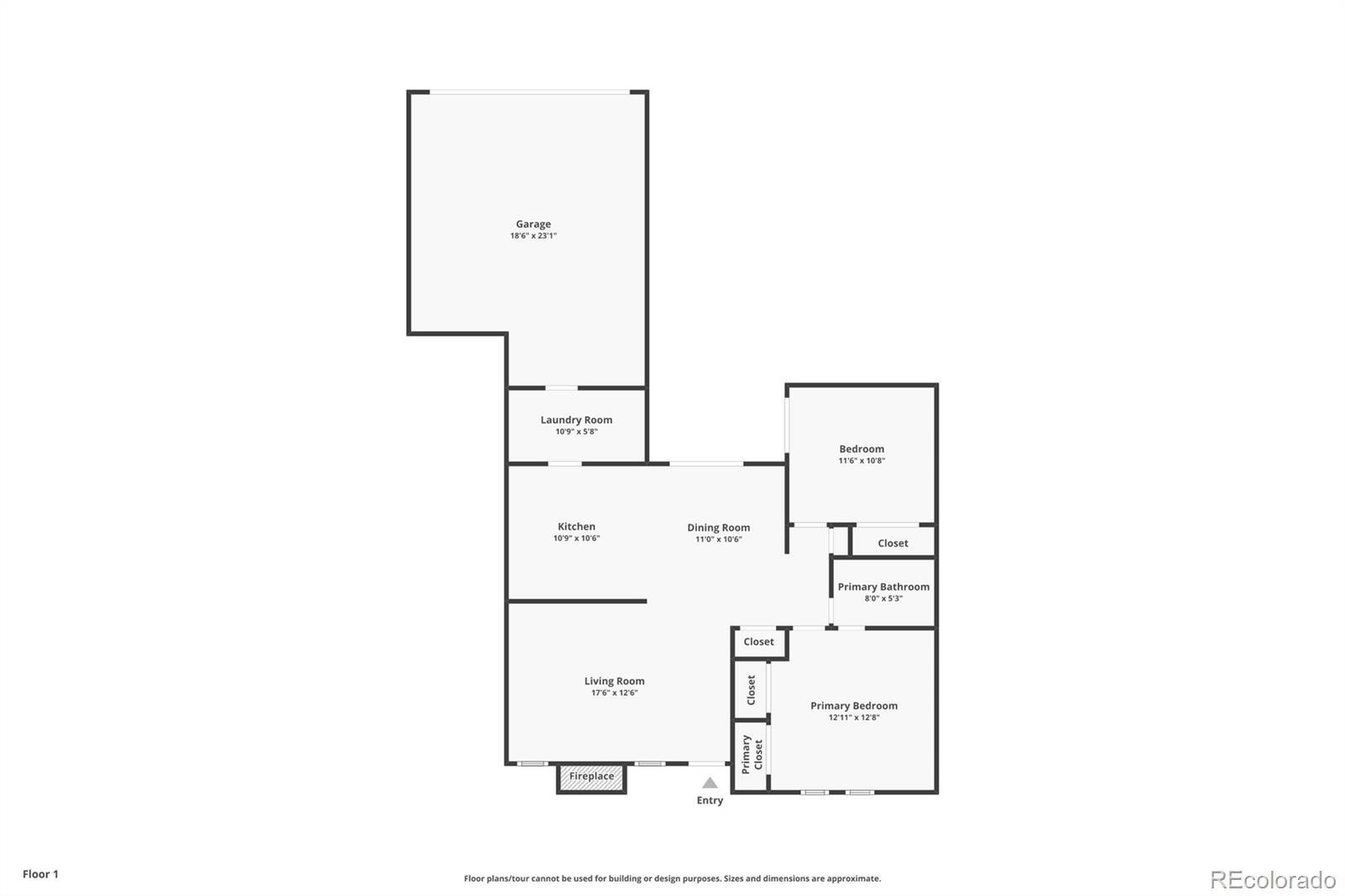Find us on...
Dashboard
- 2 Beds
- 1 Bath
- 977 Sqft
- .04 Acres
New Search X
1895 Brookdale Drive
Move-in ready and beautifully remodeled, this 2-bedroom, 1-bath townhome offers modern updates, mountain views, and a convenient Colorado Springs location. Nearly every surface has been updated within the last three years, including a full kitchen renovation in 2021 featuring quartz countertops, stylish cabinetry. Hardwood floors flow through the living spaces, with cozy carpet in the primary bedroom. The bathroom was fully updated in 2025 with new tile flooring, matching tiled shower surround, vanity, and lighting. The primary bedroom has direct access to the bathroom, offering privacy and convenience. The home feels bright and open thanks to added recessed lighting and a fireplace that anchors the main living area. Recent mechanical upgrades include a new hot water heater (2025) and a new garage door and opener (2025). Enjoy both a private front courtyard and a rear enclosed patio perfect for morning coffee or container gardening. From the living room and primary suite, take in mountain views that bring Colorado living to life. With a 2-car attached garage and a low-maintenance layout, this home blends comfort, style, and convenience in one turnkey package.
Listing Office: eXp Realty, LLC 
Essential Information
- MLS® #2606162
- Price$314,900
- Bedrooms2
- Bathrooms1.00
- Full Baths1
- Square Footage977
- Acres0.04
- Year Built1985
- TypeResidential
- Sub-TypeTownhouse
- StatusActive
Community Information
- Address1895 Brookdale Drive
- SubdivisionPine Hill In Erindale Park
- CityColorado Springs
- CountyEl Paso
- StateCO
- Zip Code80918
Amenities
- Parking Spaces2
- # of Garages2
- ViewMountain(s)
Utilities
Cable Available, Electricity Connected, Natural Gas Connected
Parking
Concrete, Dry Walled, Finished Garage, Lighted
Interior
- HeatingForced Air, Natural Gas, Wood
- CoolingNone
- FireplaceYes
- FireplacesLiving Room, Wood Burning
- StoriesOne
Interior Features
High Speed Internet, Open Floorplan, Quartz Counters
Appliances
Cooktop, Dishwasher, Disposal, Gas Water Heater, Microwave, Oven, Refrigerator
Exterior
- Exterior FeaturesRain Gutters
- WindowsDouble Pane Windows
- RoofComposition
- FoundationSlab
School Information
- DistrictColorado Springs 11
- ElementaryKing
- MiddleRussell
- HighCoronado
Additional Information
- Date ListedNovember 21st, 2025
- ZoningPUD HS
Listing Details
 eXp Realty, LLC
eXp Realty, LLC
 Terms and Conditions: The content relating to real estate for sale in this Web site comes in part from the Internet Data eXchange ("IDX") program of METROLIST, INC., DBA RECOLORADO® Real estate listings held by brokers other than RE/MAX Professionals are marked with the IDX Logo. This information is being provided for the consumers personal, non-commercial use and may not be used for any other purpose. All information subject to change and should be independently verified.
Terms and Conditions: The content relating to real estate for sale in this Web site comes in part from the Internet Data eXchange ("IDX") program of METROLIST, INC., DBA RECOLORADO® Real estate listings held by brokers other than RE/MAX Professionals are marked with the IDX Logo. This information is being provided for the consumers personal, non-commercial use and may not be used for any other purpose. All information subject to change and should be independently verified.
Copyright 2026 METROLIST, INC., DBA RECOLORADO® -- All Rights Reserved 6455 S. Yosemite St., Suite 500 Greenwood Village, CO 80111 USA
Listing information last updated on January 22nd, 2026 at 9:03pm MST.

