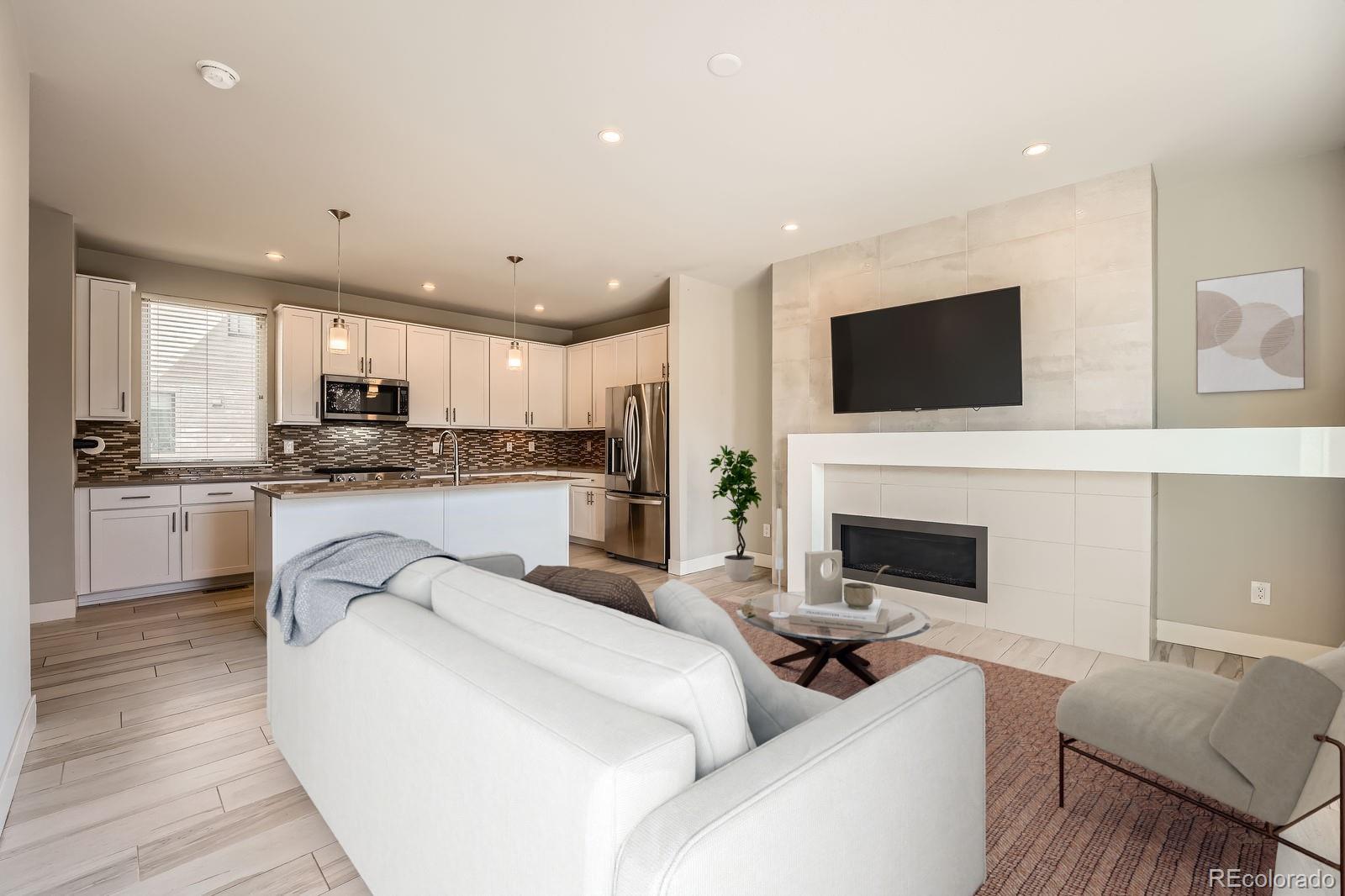Find us on...
Dashboard
- 3 Beds
- 3 Baths
- 1,750 Sqft
- .02 Acres
New Search X
701 E 24th Avenue
Ask how you may get up to $25k in down payment assistance or buy this home with Zero Down! Call 303-868-0011 --- Visit 701E24th.com for more details. Welcome to this beautifully updated brownstone townhome, ideally located in one of Denver’s most vibrant and historic neighborhoods. This spacious 3-bedroom, 3-bathroom home is filled with natural light and offers four levels of comfortable and stylish living. The crowning jewel of this home is the expansive rooftop deck—an entertainer’s dream with panoramic views of downtown Denver. Enter through a private ground-level entrance into a generous foyer/mudroom—perfect for storing coats, shoes, and gear. The second level boasts a thoughtfully renovated kitchen with ample counter space, stainless steel appliances, and an open layout ideal for cooking and entertaining. A cozy gas fireplace anchors the living space, and the adjacent dining area offers stunning views of the Downtown Denver skyline. Upstairs, the primary suite features a large walk-in closet, an en-suite bath with a double-vanity and a spacious walk-in shower. A second bedroom and full bathroom complete the third floor. Located just two blocks from the light rail and within walking distance to restaurants, coffee shops, and a nearby supermarket, this home offers urban convenience in a charming, historic setting. Don’t miss your chance to own a piece of Denver’s rich history with all the modern amenities you desire.
Listing Office: Keller Williams Realty Urban Elite 
Essential Information
- MLS® #2610189
- Price$660,000
- Bedrooms3
- Bathrooms3.00
- Full Baths1
- Half Baths1
- Square Footage1,750
- Acres0.02
- Year Built2016
- TypeResidential
- Sub-TypeTownhouse
- StyleContemporary
- StatusPending
Community Information
- Address701 E 24th Avenue
- SubdivisionFive Points
- CityDenver
- CountyDenver
- StateCO
- Zip Code80205
Amenities
- Parking Spaces2
- # of Garages2
- ViewCity
Utilities
Cable Available, Natural Gas Connected
Interior
- HeatingForced Air, Natural Gas
- CoolingCentral Air
- FireplaceYes
- # of Fireplaces1
- FireplacesLiving Room
- StoriesThree Or More
Interior Features
Entrance Foyer, High Ceilings, Kitchen Island, Open Floorplan, Quartz Counters, Walk-In Closet(s)
Appliances
Dishwasher, Dryer, Microwave, Oven, Refrigerator, Washer
Exterior
- Exterior FeaturesGas Grill
- RoofOther
- FoundationSlab
School Information
- DistrictDenver 1
- ElementaryWhittier E-8
- MiddleWhittier E-8
- HighManual
Additional Information
- Date ListedMay 14th, 2025
- ZoningC-MX-5
Listing Details
Keller Williams Realty Urban Elite
 Terms and Conditions: The content relating to real estate for sale in this Web site comes in part from the Internet Data eXchange ("IDX") program of METROLIST, INC., DBA RECOLORADO® Real estate listings held by brokers other than RE/MAX Professionals are marked with the IDX Logo. This information is being provided for the consumers personal, non-commercial use and may not be used for any other purpose. All information subject to change and should be independently verified.
Terms and Conditions: The content relating to real estate for sale in this Web site comes in part from the Internet Data eXchange ("IDX") program of METROLIST, INC., DBA RECOLORADO® Real estate listings held by brokers other than RE/MAX Professionals are marked with the IDX Logo. This information is being provided for the consumers personal, non-commercial use and may not be used for any other purpose. All information subject to change and should be independently verified.
Copyright 2025 METROLIST, INC., DBA RECOLORADO® -- All Rights Reserved 6455 S. Yosemite St., Suite 500 Greenwood Village, CO 80111 USA
Listing information last updated on July 8th, 2025 at 9:18pm MDT.






























