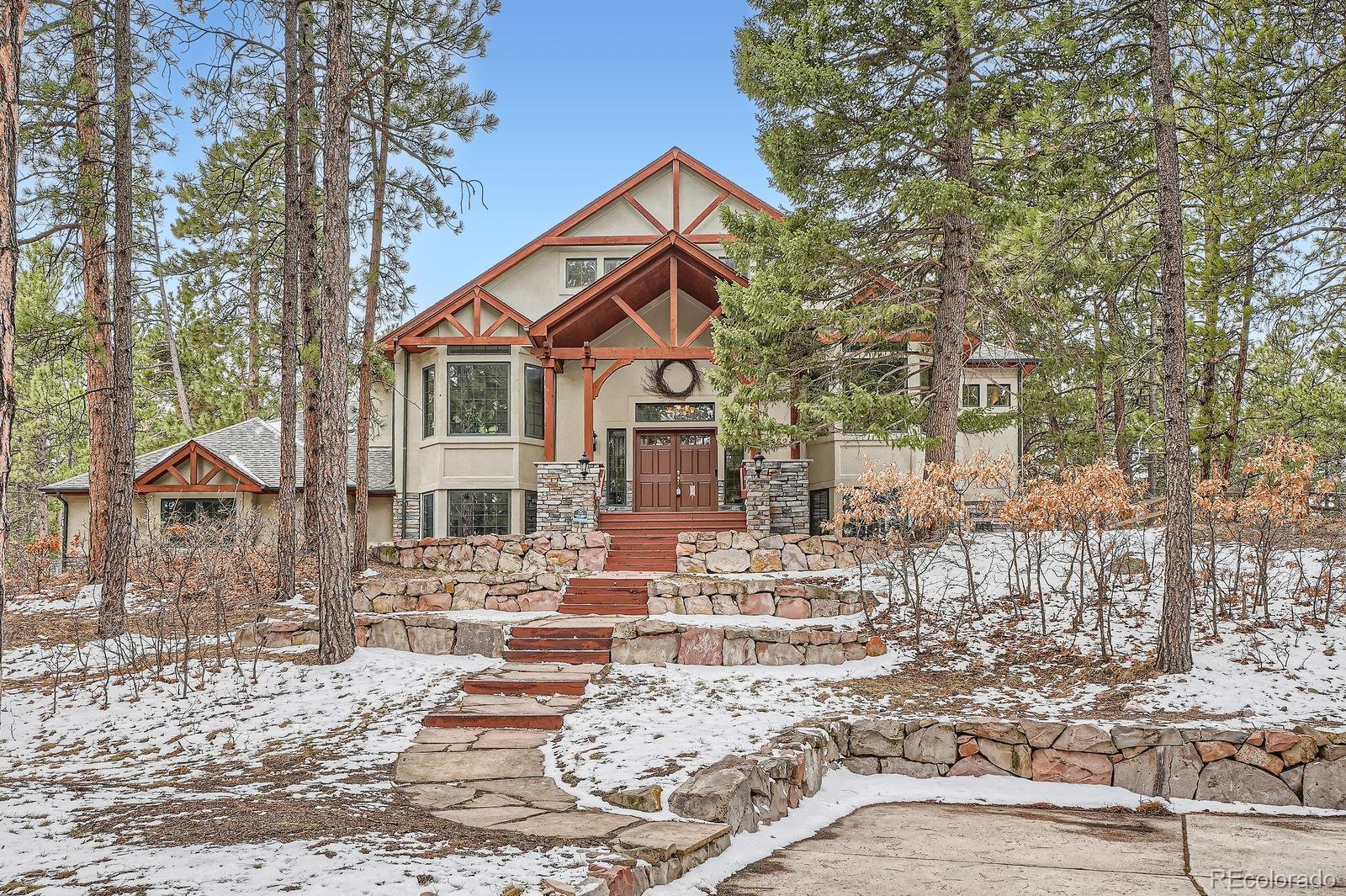Find us on...
Dashboard
- 3 Beds
- 3 Baths
- 4,358 Sqft
- 2.3 Acres
New Search X
1662 Gore Drive
Nestled in the pines in beautiful Larkspur, this stunning home offers the perfect blend of seclusion and sophistication. Featuring a unique open floor plan, the updated kitchen is equipped with a Subzero fridge and Viking range, ideal for culinary enthusiasts. The spacious great room is highlighted by a two-story stone fireplace, creating a dramatic focal point in the heart of the home. A cozy sunroom provides serene views and easy access to the deck, perfect for outdoor entertaining. The wet bar is ideal for unwinding or hosting guests in style. The lower level boasts three generous bedrooms, while the luxurious primary suite is a true retreat with two walk-in closets, its own fireplace, and private access to the hot tub. This home seamlessly combines modern amenities with the tranquility of nature, offering an exceptional living experience.
Listing Office: Your Castle Real Estate Inc 
Essential Information
- MLS® #2611234
- Price$1,050,000
- Bedrooms3
- Bathrooms3.00
- Full Baths2
- Half Baths1
- Square Footage4,358
- Acres2.30
- Year Built1999
- TypeResidential
- Sub-TypeSingle Family Residence
- StatusActive
Community Information
- Address1662 Gore Drive
- SubdivisionSage Port/Larkspur
- CityLarkspur
- CountyDouglas
- StateCO
- Zip Code80118
Amenities
- Parking Spaces3
- # of Garages3
Utilities
Electricity Connected, Natural Gas Connected
Interior
- HeatingForced Air, Natural Gas
- FireplaceYes
- # of Fireplaces2
- FireplacesFamily Room, Primary Bedroom
- StoriesSplit Entry (Bi-Level)
Interior Features
Eat-in Kitchen, Jack & Jill Bathroom, Kitchen Island, Open Floorplan, Primary Suite, Smoke Free, Hot Tub, Vaulted Ceiling(s), Walk-In Closet(s)
Appliances
Dishwasher, Disposal, Dryer, Freezer, Microwave, Oven, Range, Range Hood, Refrigerator
Cooling
Air Conditioning-Room, Evaporative Cooling
Exterior
- Exterior FeaturesPrivate Yard, Spa/Hot Tub
- RoofComposition
Windows
Double Pane Windows, Skylight(s), Window Coverings
School Information
- DistrictDouglas RE-1
- ElementaryLarkspur
- MiddleCastle Rock
- HighCastle View
Additional Information
- Date ListedMarch 14th, 2025
- ZoningER
Listing Details
 Your Castle Real Estate Inc
Your Castle Real Estate Inc
Office Contact
Drew@DrewsHomeTeam.com,720-289-0260
 Terms and Conditions: The content relating to real estate for sale in this Web site comes in part from the Internet Data eXchange ("IDX") program of METROLIST, INC., DBA RECOLORADO® Real estate listings held by brokers other than RE/MAX Professionals are marked with the IDX Logo. This information is being provided for the consumers personal, non-commercial use and may not be used for any other purpose. All information subject to change and should be independently verified.
Terms and Conditions: The content relating to real estate for sale in this Web site comes in part from the Internet Data eXchange ("IDX") program of METROLIST, INC., DBA RECOLORADO® Real estate listings held by brokers other than RE/MAX Professionals are marked with the IDX Logo. This information is being provided for the consumers personal, non-commercial use and may not be used for any other purpose. All information subject to change and should be independently verified.
Copyright 2025 METROLIST, INC., DBA RECOLORADO® -- All Rights Reserved 6455 S. Yosemite St., Suite 500 Greenwood Village, CO 80111 USA
Listing information last updated on April 28th, 2025 at 8:33am MDT.






































