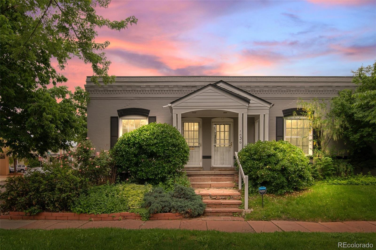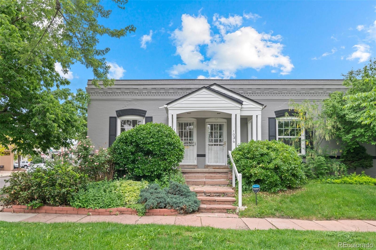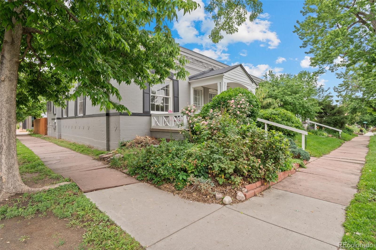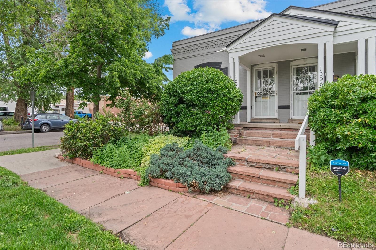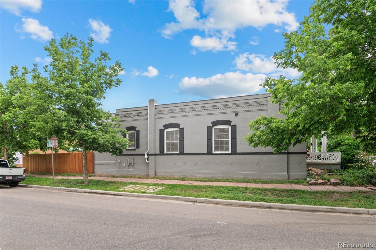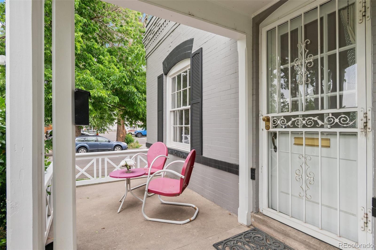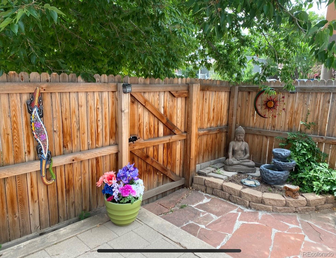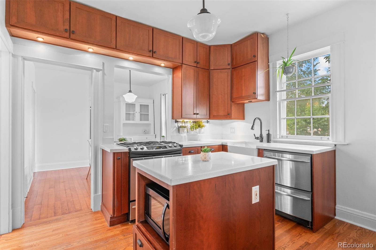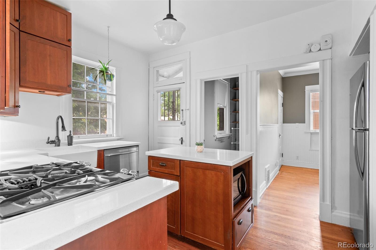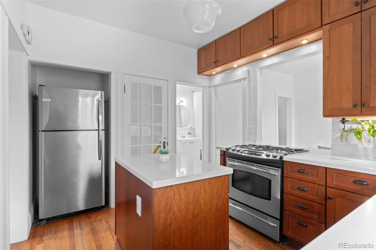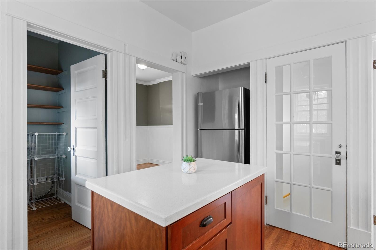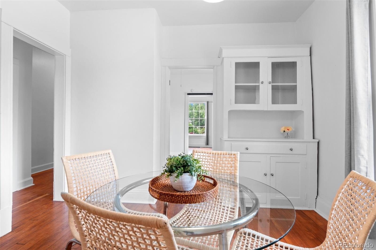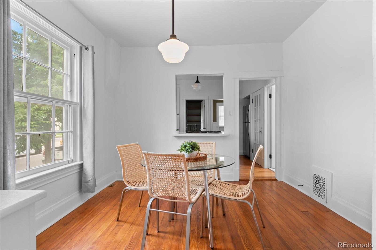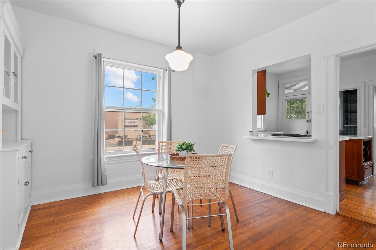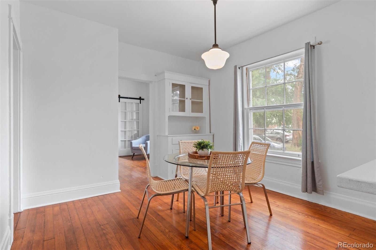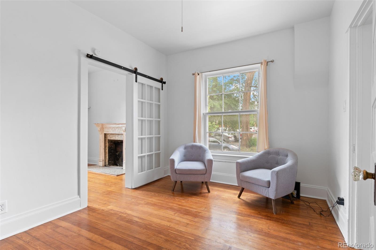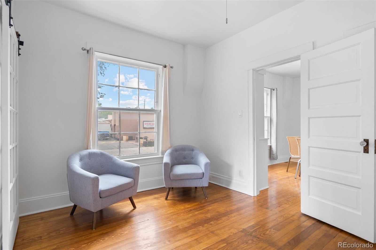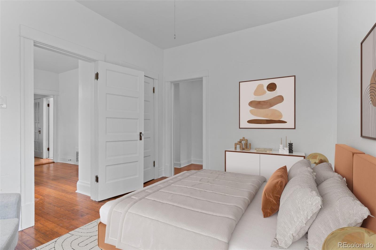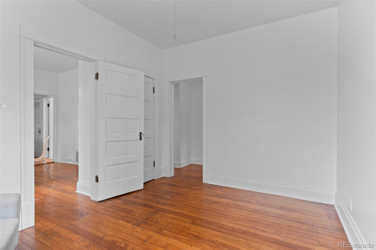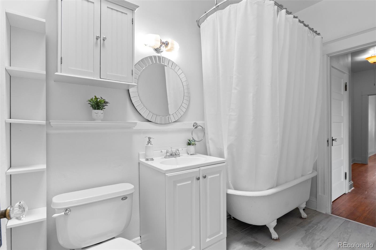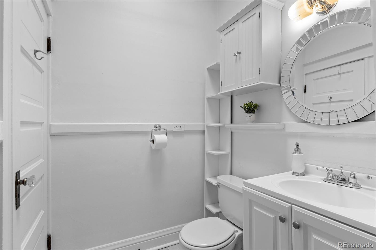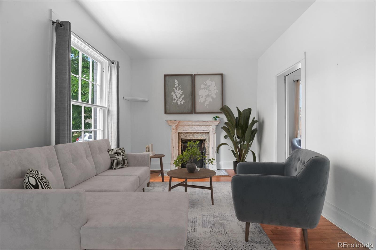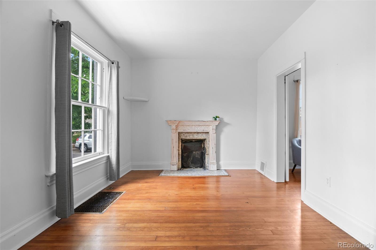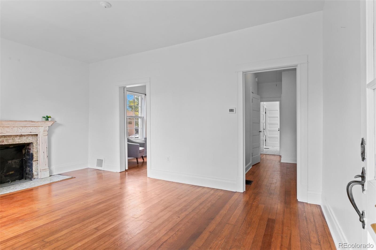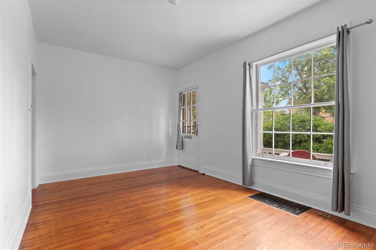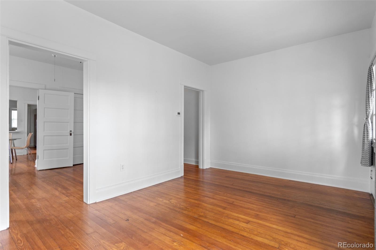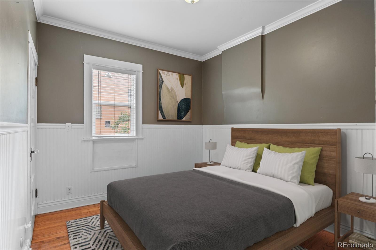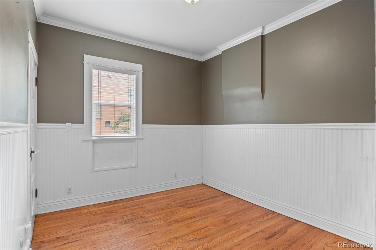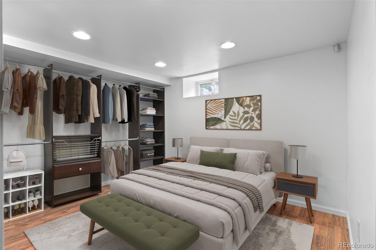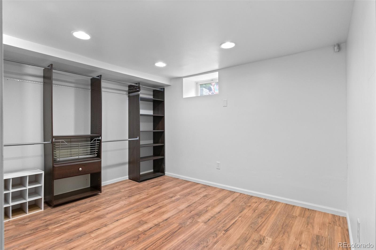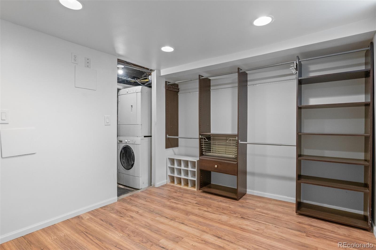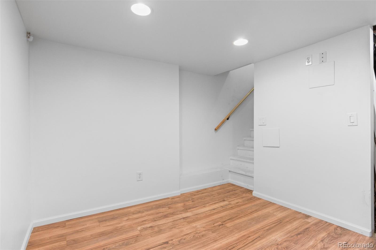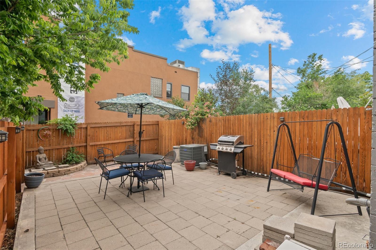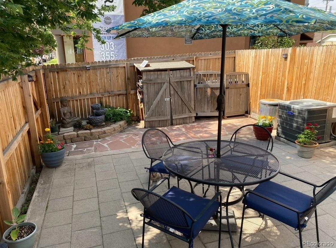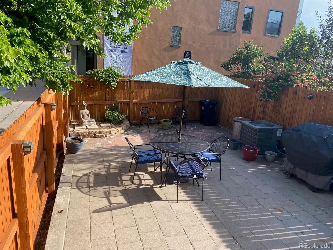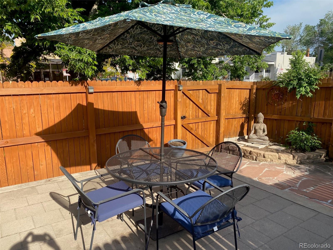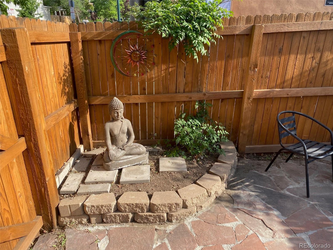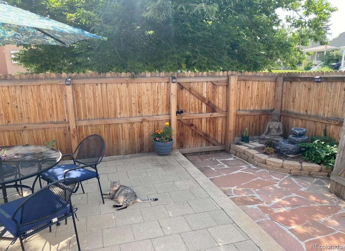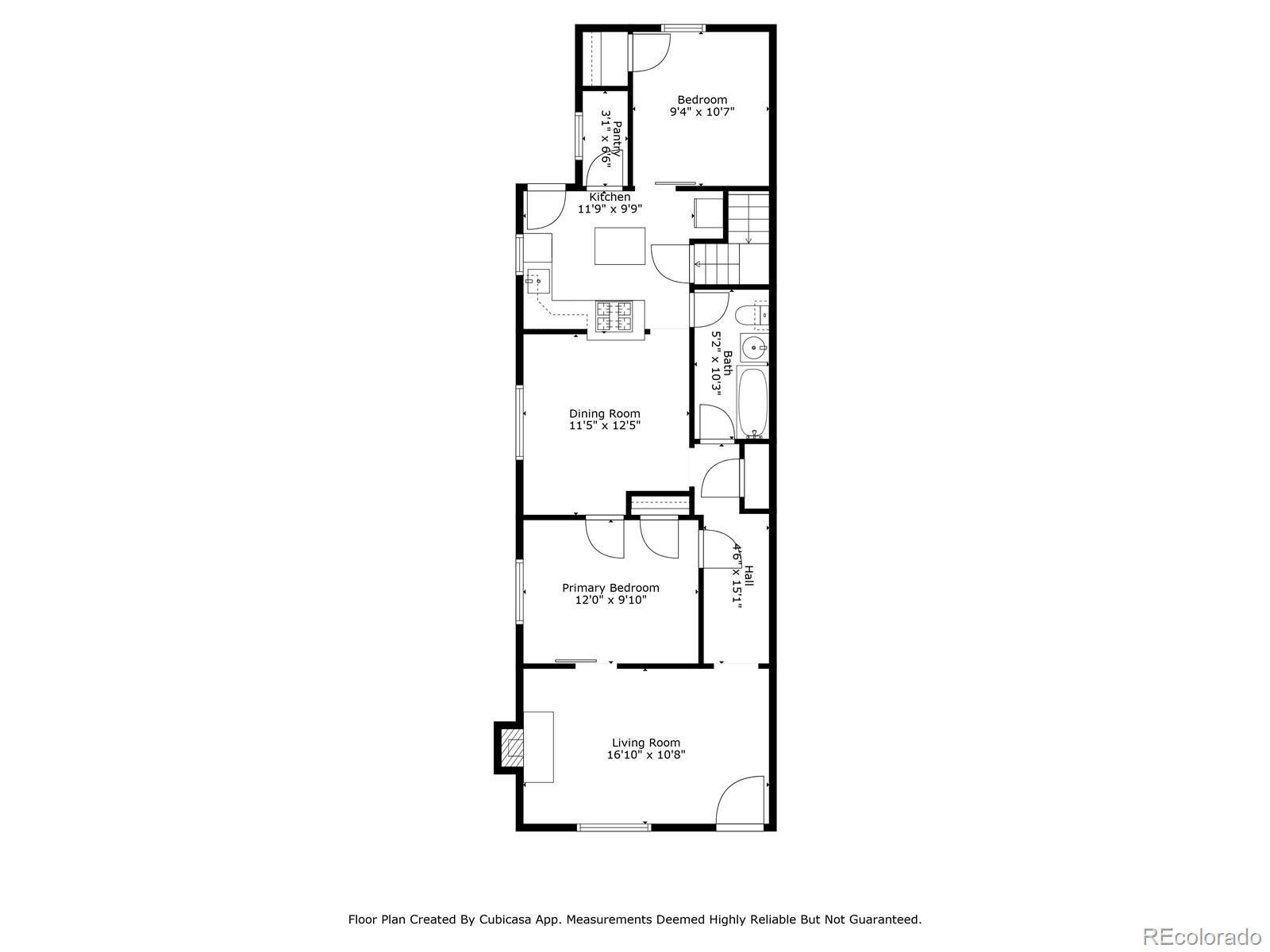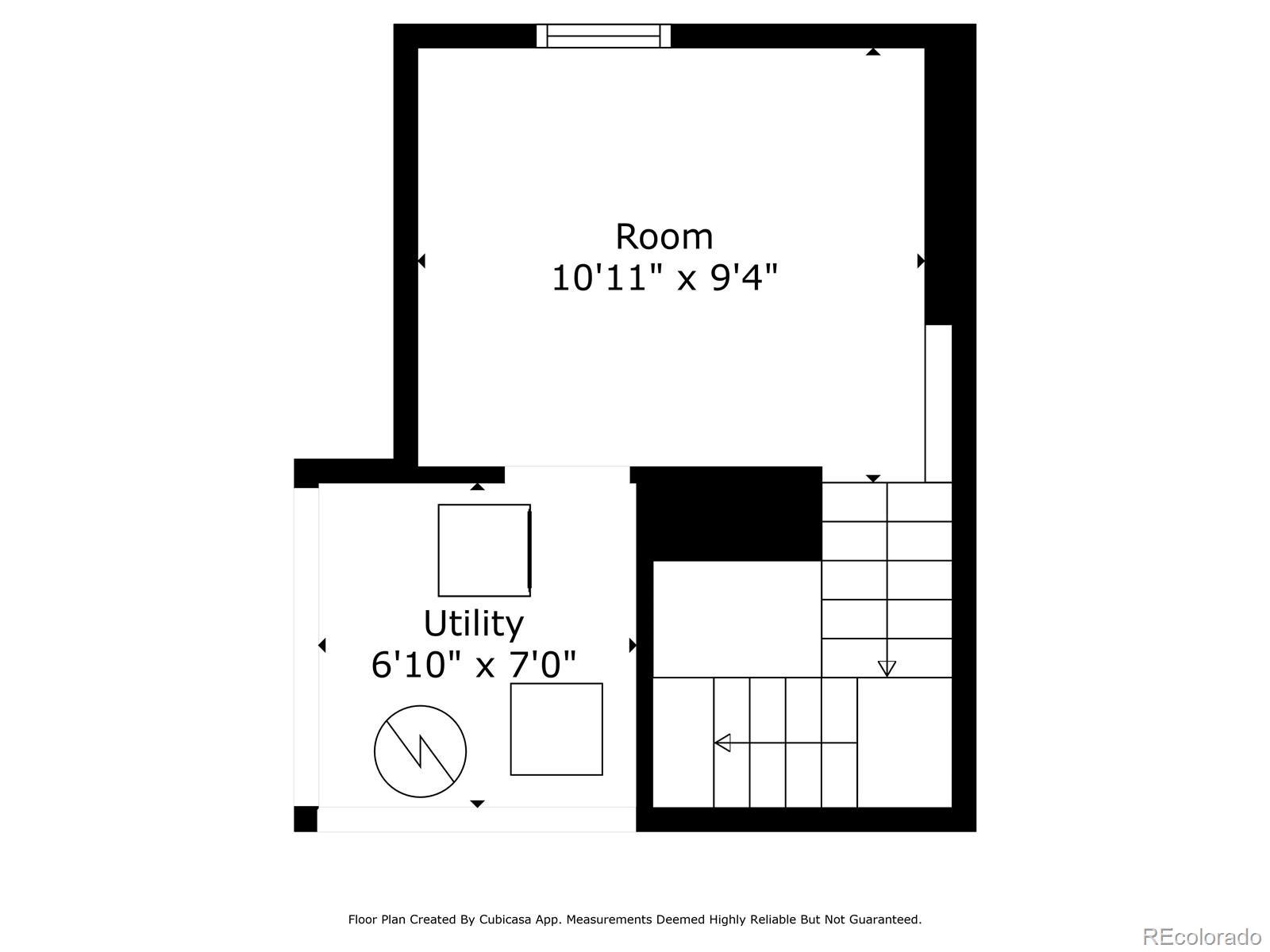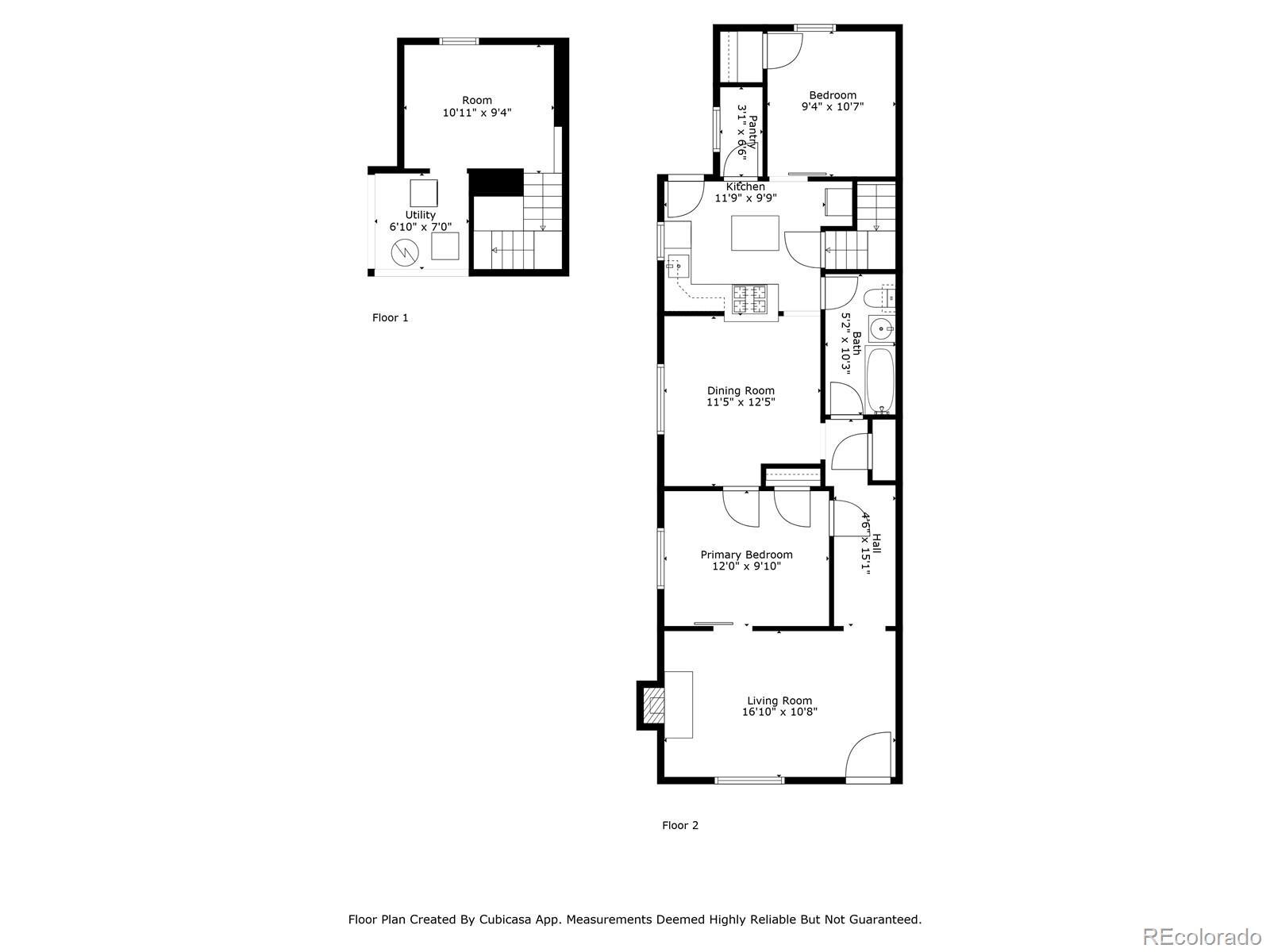Find us on...
Dashboard
- 3 Beds
- 1 Bath
- 1,202 Sqft
- .04 Acres
New Search X
1038 E 4th Avenue
Nestled in the heart of Denver’s Alamo Placita neighborhood, this charming historic row home perfectly blends classic character with modern convenience. Featuring three bedrooms and one bathroom, the home boasts a bright and inviting main level with high ceilings and gleaming wood floors throughout. Historic details abound, from the decorative fireplace to built-in shelving, creating a warm and welcoming atmosphere. The thoughtfully designed pass-through from dining room to kitchen enhances the flow between spaces, leading to a beautifully updated kitchen with Quartz countertops, stainless steel appliances, natural gas range, spacious island, and walk-in pantry. The home offers two comfortable bedrooms on the main level, while the third bedroom or bonus space in the basement provides versatility to suit your needs. Step outside to the fenced, private patio, perfect for outdoor relaxation or entertaining. Enjoy the convenience of a truly walkable lifestyle. Find yourself just moments from dining, shopping, and amenities, all while embracing the timeless charm of this historic gem. Don't miss the opportunity to own a piece of Denver history in one of its most desirable neighborhoods!
Listing Office: Coldwell Banker Realty 28 
Essential Information
- MLS® #2613447
- Price$575,000
- Bedrooms3
- Bathrooms1.00
- Full Baths1
- Square Footage1,202
- Acres0.04
- Year Built1906
- TypeResidential
- Sub-TypeTownhouse
- StatusActive
Community Information
- Address1038 E 4th Avenue
- SubdivisionAlamo Placita
- CityDenver
- CountyDenver
- StateCO
- Zip Code80218
Amenities
- ViewCity
Utilities
Cable Available, Electricity Connected, Natural Gas Connected
Interior
- HeatingForced Air
- CoolingCentral Air
- FireplaceYes
- # of Fireplaces1
- FireplacesLiving Room
- StoriesOne
Interior Features
Built-in Features, High Ceilings, Kitchen Island, Pantry, Quartz Counters, Radon Mitigation System
Appliances
Dishwasher, Disposal, Dryer, Microwave, Range, Refrigerator, Washer
Exterior
- Exterior FeaturesPrivate Yard
- WindowsWindow Coverings
- RoofRolled/Hot Mop
- FoundationConcrete Perimeter
Lot Description
Corner Lot, Near Public Transit
School Information
- DistrictDenver 1
- ElementaryDora Moore
- MiddleMorey
- HighEast
Additional Information
- Date ListedJune 2nd, 2025
- ZoningU-SU-B
Listing Details
 Coldwell Banker Realty 28
Coldwell Banker Realty 28
 Terms and Conditions: The content relating to real estate for sale in this Web site comes in part from the Internet Data eXchange ("IDX") program of METROLIST, INC., DBA RECOLORADO® Real estate listings held by brokers other than RE/MAX Professionals are marked with the IDX Logo. This information is being provided for the consumers personal, non-commercial use and may not be used for any other purpose. All information subject to change and should be independently verified.
Terms and Conditions: The content relating to real estate for sale in this Web site comes in part from the Internet Data eXchange ("IDX") program of METROLIST, INC., DBA RECOLORADO® Real estate listings held by brokers other than RE/MAX Professionals are marked with the IDX Logo. This information is being provided for the consumers personal, non-commercial use and may not be used for any other purpose. All information subject to change and should be independently verified.
Copyright 2025 METROLIST, INC., DBA RECOLORADO® -- All Rights Reserved 6455 S. Yosemite St., Suite 500 Greenwood Village, CO 80111 USA
Listing information last updated on November 6th, 2025 at 1:03am MST.

