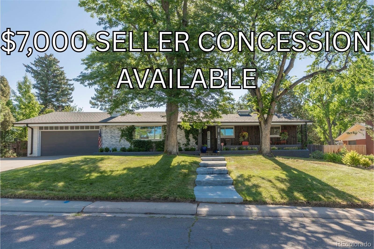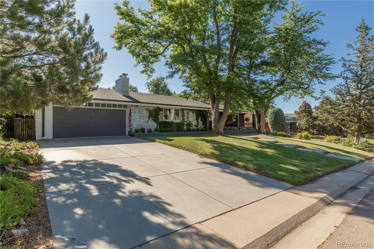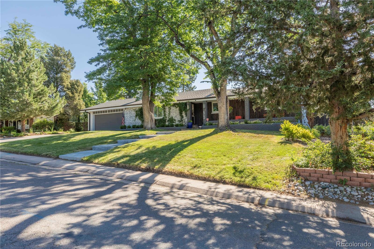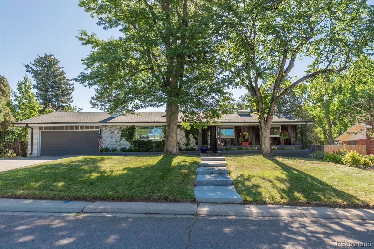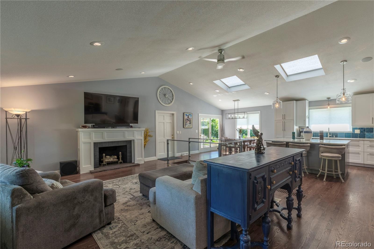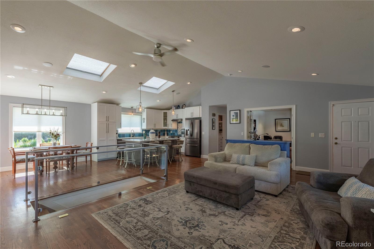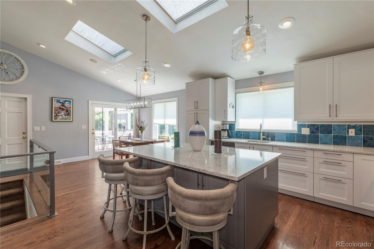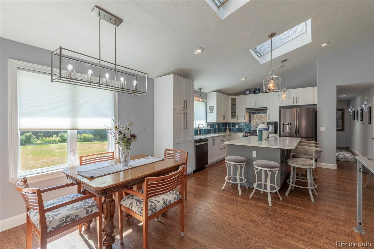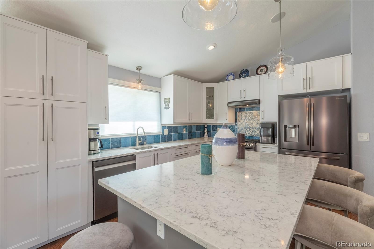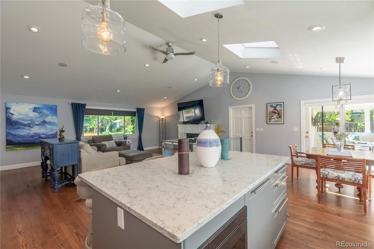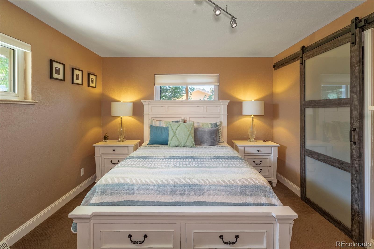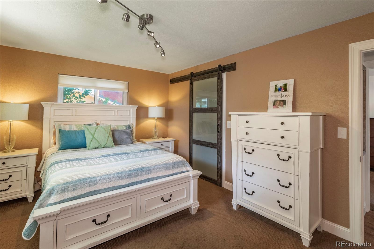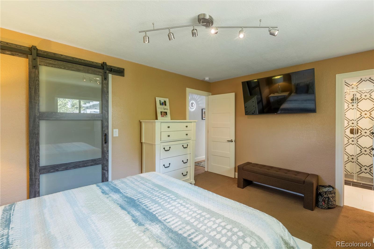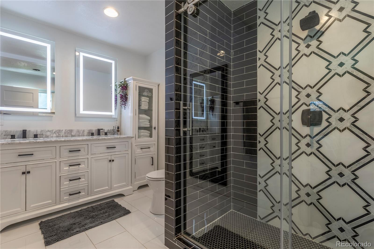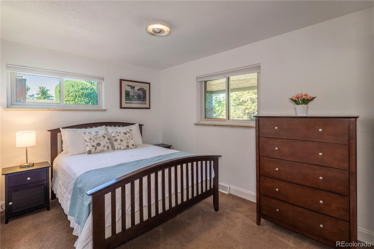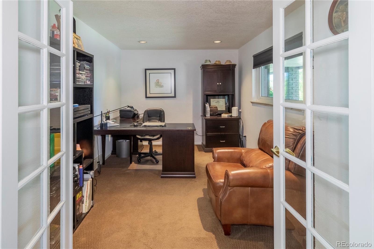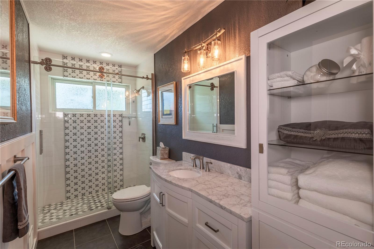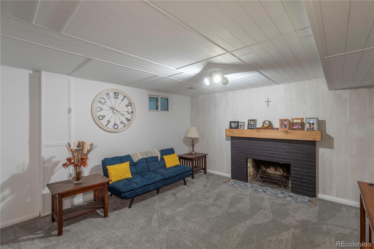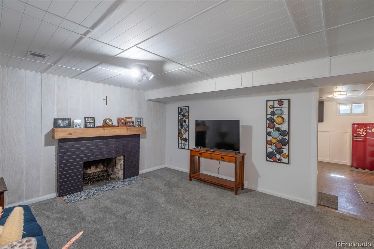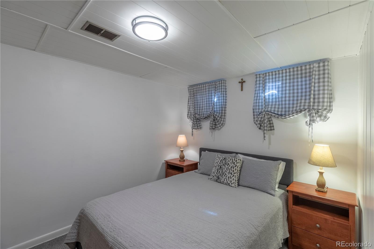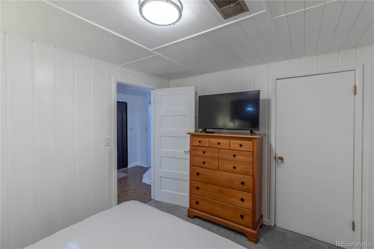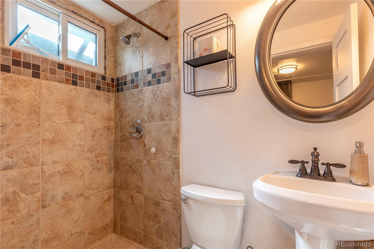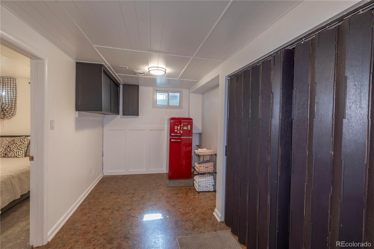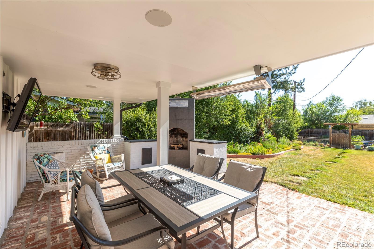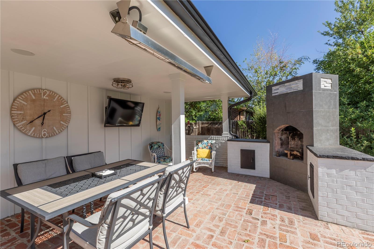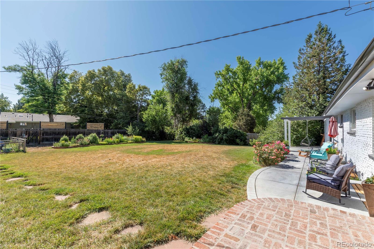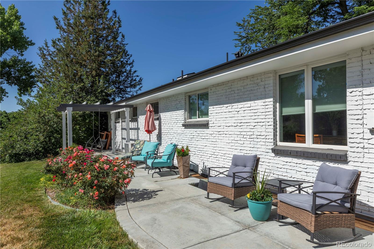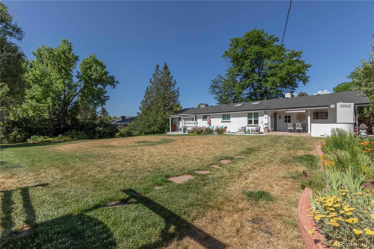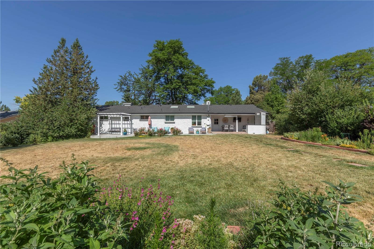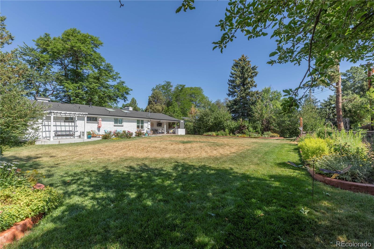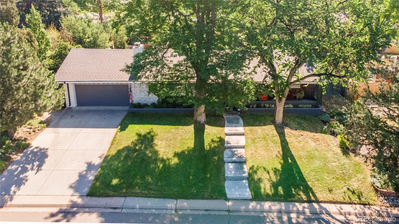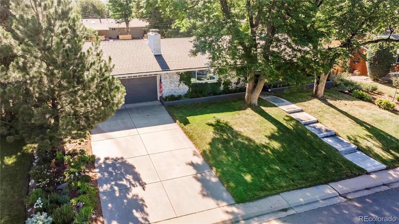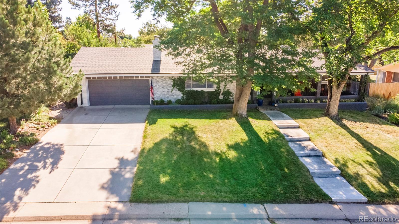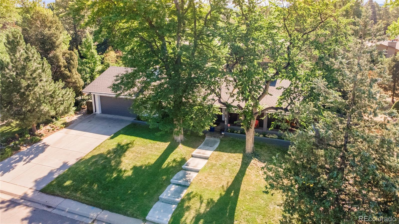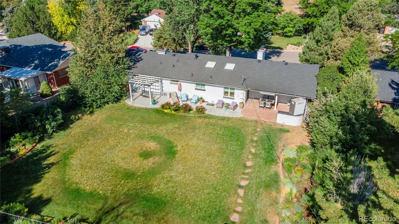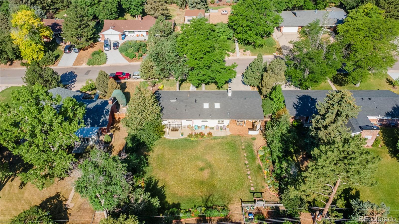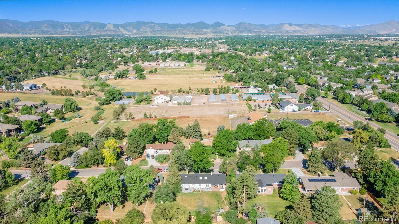Find us on...
Dashboard
- 4 Beds
- 3 Baths
- 2,394 Sqft
- .33 Acres
New Search X
6760 S Depew Street
***$7,000 SELLER CONCESSION AVAILABLE!!*** Welcome to this beautifully updated ranch-style home nestled on an oversized 1/3 acre lot in the heart of classic Old Littleton. With 4 bedrooms, 3 baths, and nearly 2,400 square feet of thoughtfully designed living space, this home offers comfort, style, and a true sense of community. The main Level was fully renovated in 2020 and boasts an open, airy floor plan with vaulted ceilings in the great room, a completely new kitchen with modern finishes, and a serene primary bedroom suite. Three main-level bedrooms provide flexible space, including one currently used as a home office. Downstairs, a fully finished lower level offers a spacious rec room, cozy fireplace, 4th bedroom, 3/4 bath, and laundry room - perfect for guests, entertaining, or multi-generational living. Step outside to your private backyard oasis featuring a newly landscaped yard with lush gardens and a stunning patio complete with an outdoor fireplace, ideal for relaxing or hosting gatherings year-round. Located just moments from Normandy Estates Pool and a short drive to Historic Downtown Littleton, you'll love the neighborhood's charm, mature trees, excellent schools, and welcoming community feel. Don't miss this rare opportunity to own a turn-key home in one of Littleton's most desirable areas! Be sure to check out the walkthrough video at https://youtu.be/iQddWLiV-yY
Listing Office: Keller Williams DTC 
Essential Information
- MLS® #2617480
- Price$842,900
- Bedrooms4
- Bathrooms3.00
- Square Footage2,394
- Acres0.33
- Year Built1959
- TypeResidential
- Sub-TypeSingle Family Residence
- StatusActive
Community Information
- Address6760 S Depew Street
- SubdivisionNormandy Estates
- CityLittleton
- CountyJefferson
- StateCO
- Zip Code80128
Amenities
- Parking Spaces2
- # of Garages2
Amenities
Park, Playground, Pool, Tennis Court(s)
Interior
- HeatingForced Air
- CoolingCentral Air
- FireplaceYes
- # of Fireplaces2
- StoriesOne
Appliances
Dishwasher, Disposal, Dryer, Gas Water Heater, Microwave, Oven, Range, Refrigerator, Washer
Exterior
- RoofComposition
School Information
- DistrictJefferson County R-1
- ElementaryNormandy
- MiddleKen Caryl
- HighColumbine
Additional Information
- Date ListedJuly 9th, 2025
- ZoningR-1A
Listing Details
 Keller Williams DTC
Keller Williams DTC
 Terms and Conditions: The content relating to real estate for sale in this Web site comes in part from the Internet Data eXchange ("IDX") program of METROLIST, INC., DBA RECOLORADO® Real estate listings held by brokers other than RE/MAX Professionals are marked with the IDX Logo. This information is being provided for the consumers personal, non-commercial use and may not be used for any other purpose. All information subject to change and should be independently verified.
Terms and Conditions: The content relating to real estate for sale in this Web site comes in part from the Internet Data eXchange ("IDX") program of METROLIST, INC., DBA RECOLORADO® Real estate listings held by brokers other than RE/MAX Professionals are marked with the IDX Logo. This information is being provided for the consumers personal, non-commercial use and may not be used for any other purpose. All information subject to change and should be independently verified.
Copyright 2026 METROLIST, INC., DBA RECOLORADO® -- All Rights Reserved 6455 S. Yosemite St., Suite 500 Greenwood Village, CO 80111 USA
Listing information last updated on February 1st, 2026 at 7:48pm MST.

