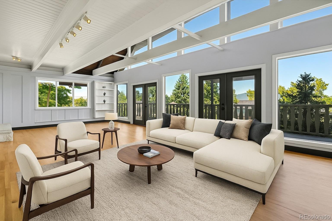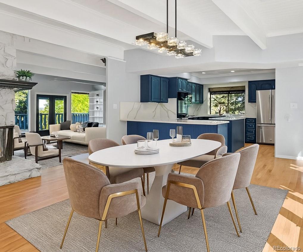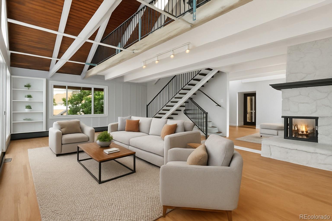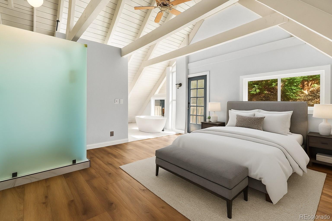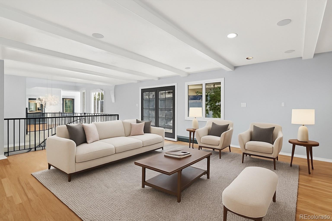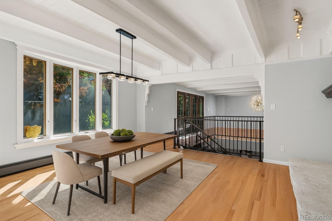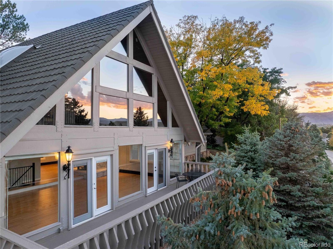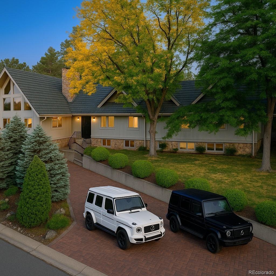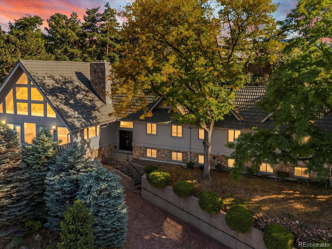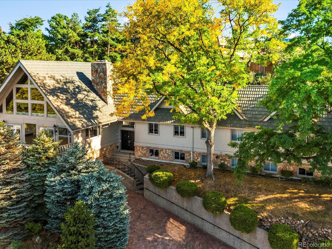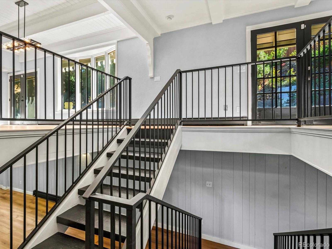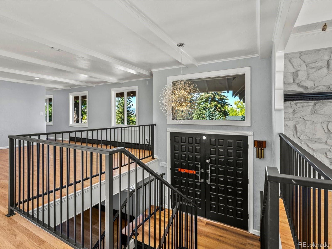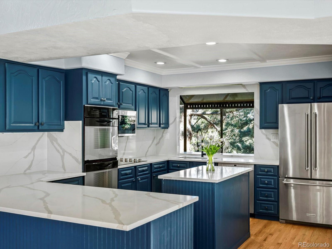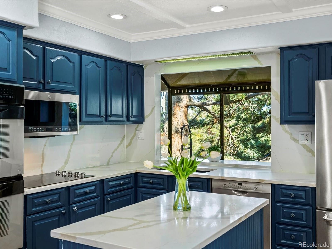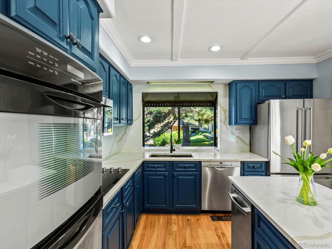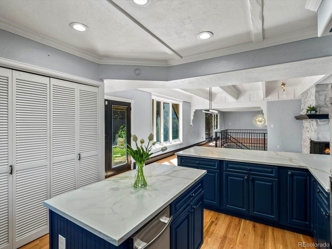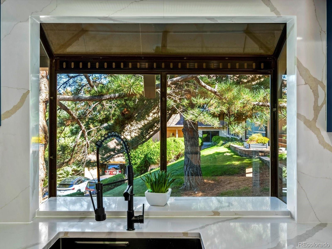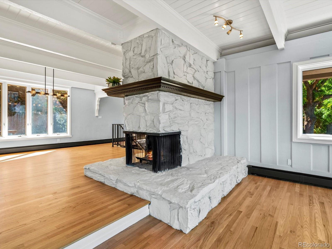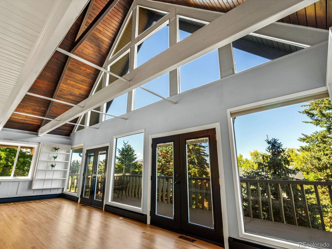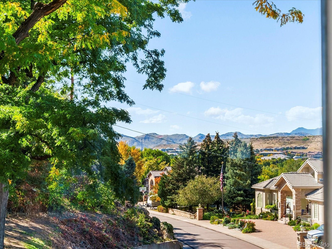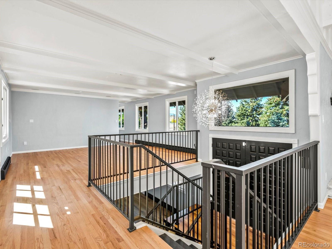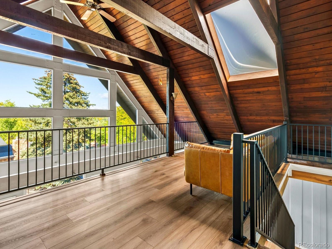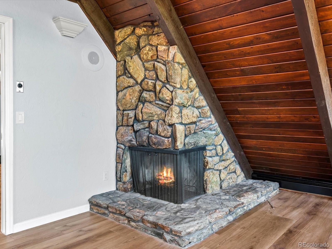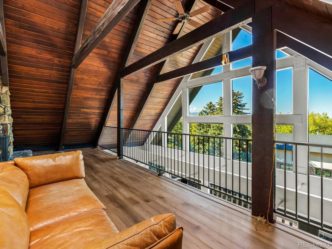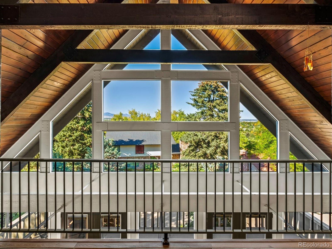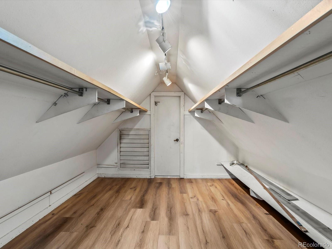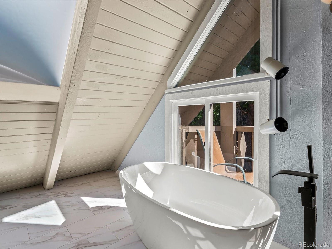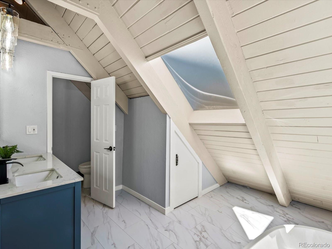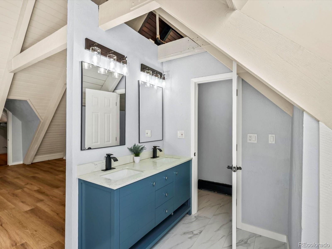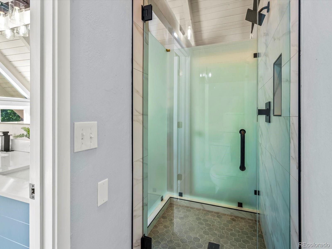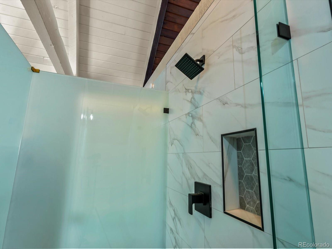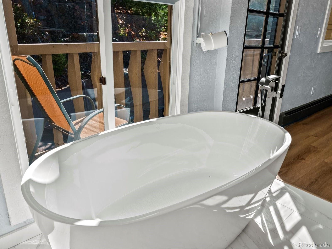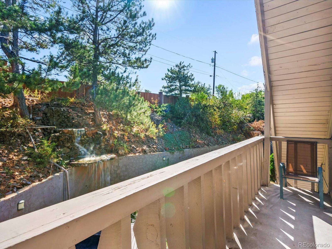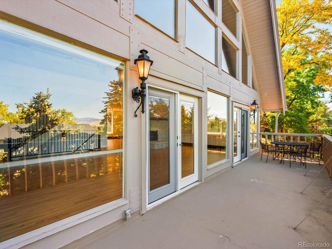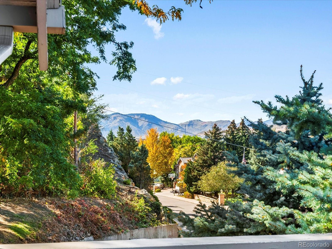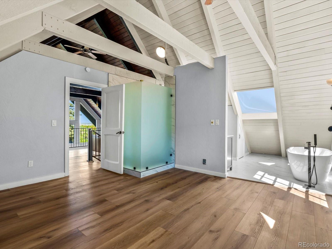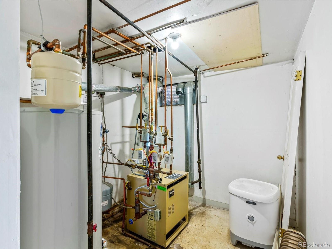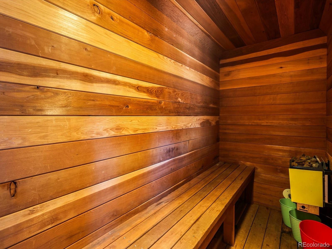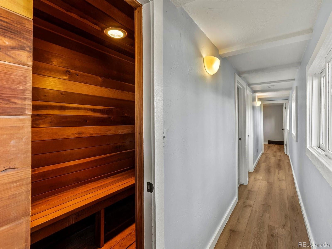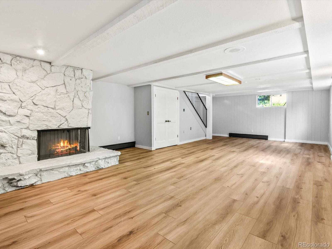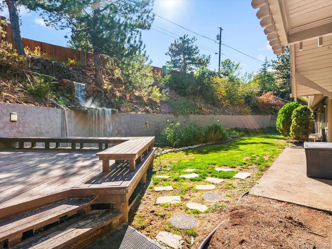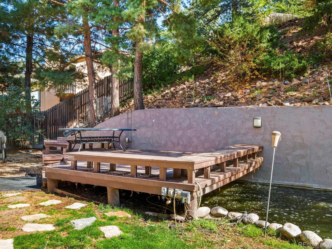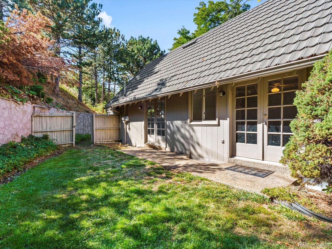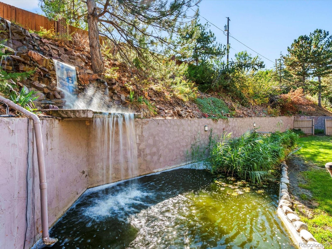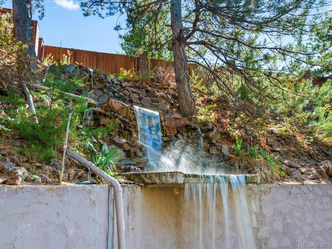Find us on...
Dashboard
- 5 Beds
- 3 Baths
- 5,036 Sqft
- .43 Acres
New Search X
12362 W 16th Drive
Inspired by a Vail Village chalet, this unforgettable Applewood home offers style, craftsmanship, and mountain-inspired design just minutes from downtown. Tucked away on a quiet cul-de-sac at one of the neighborhood’s highest elevations, this home has sweeping views of Table Mountain and beyond. Brick driveway & striking entry doors set the tone for the character within. Vaulted wood-plank ceilings, skylights, & 3 fireplaces create warmth, while walls of windows fill the home with light. Glass doors open to a front deck with incredible views, ideal for taking in Colorado’s signature sunsets. Newly updated open kitchen with wood flooring & quartz counters, flows into the living area and out to the backyard. Main level also features 2 bedrooms—each with access to the backyard oasis—and a ¾ bath with a sunken shower. Upstairs, the primary suite feels like a true retreat with its own private balcony overlooking the waterfall and koi pond, new 5-piece en-suite bath, walk-in closet, and a cozy loft area with fireplace—perfect for morning coffee or curling up with a good book. The lower level extends the living space with a huge family room, fireplace, bedroom, new flooring, ¾ bath, & storage. Built-in sauna for relaxation after a long day—or convert it into a wine cellar! This level also includes direct access to one of the 2-car garages (4 spaces total). Outside, the backyard is pure tranquility: a private sanctuary, lush foliage, koi pond, waterfall, & decks. Roof replaced in 2017, unique bunker/garage space at the end of the driveway, and an Aquasana water filtration system—providing some of the purest, healthiest water available, great for both your skin and your overall well-being. This rare Applewood property is more than a home, it’s an experience. Combining mountain-lodge character with modern updates and unbeatable views, your private Colorado retreat in the heart of it all.
Listing Office: Your Castle Real Estate Inc 
Essential Information
- MLS® #2619938
- Price$1,690,000
- Bedrooms5
- Bathrooms3.00
- Full Baths2
- Square Footage5,036
- Acres0.43
- Year Built1973
- TypeResidential
- Sub-TypeSingle Family Residence
- StyleChalet
- StatusActive
Community Information
- Address12362 W 16th Drive
- SubdivisionApplewood Glen
- CityLakewood
- CountyJefferson
- StateCO
- Zip Code80215
Amenities
- UtilitiesElectricity Connected
- Parking Spaces4
- ParkingBrick Driveway
- # of Garages2
- ViewCity, Mountain(s)
- Is WaterfrontYes
- WaterfrontPond
Interior
- CoolingAttic Fan
- FireplaceYes
- # of Fireplaces3
- StoriesMulti/Split
Interior Features
Built-in Features, Ceiling Fan(s), Entrance Foyer, Five Piece Bath, High Ceilings, Kitchen Island, Open Floorplan, Pantry, Primary Suite, Quartz Counters, Sauna, Smoke Free, Tile Counters, Vaulted Ceiling(s), Walk-In Closet(s), Wet Bar
Appliances
Cooktop, Dishwasher, Double Oven, Dryer, Microwave, Refrigerator, Trash Compactor, Washer
Heating
Baseboard, Hot Water, Natural Gas, Wood Stove
Fireplaces
Family Room, Great Room, Other, Wood Burning
Exterior
- WindowsSkylight(s)
- RoofConcrete, Metal
Exterior Features
Balcony, Lighting, Private Yard, Rain Gutters, Water Feature
Lot Description
Cul-De-Sac, Landscaped, Sprinklers In Front, Sprinklers In Rear
School Information
- DistrictJefferson County R-1
- ElementaryStober
- MiddleEveritt
- HighWheat Ridge
Additional Information
- Date ListedOctober 7th, 2025
Listing Details
 Your Castle Real Estate Inc
Your Castle Real Estate Inc
 Terms and Conditions: The content relating to real estate for sale in this Web site comes in part from the Internet Data eXchange ("IDX") program of METROLIST, INC., DBA RECOLORADO® Real estate listings held by brokers other than RE/MAX Professionals are marked with the IDX Logo. This information is being provided for the consumers personal, non-commercial use and may not be used for any other purpose. All information subject to change and should be independently verified.
Terms and Conditions: The content relating to real estate for sale in this Web site comes in part from the Internet Data eXchange ("IDX") program of METROLIST, INC., DBA RECOLORADO® Real estate listings held by brokers other than RE/MAX Professionals are marked with the IDX Logo. This information is being provided for the consumers personal, non-commercial use and may not be used for any other purpose. All information subject to change and should be independently verified.
Copyright 2025 METROLIST, INC., DBA RECOLORADO® -- All Rights Reserved 6455 S. Yosemite St., Suite 500 Greenwood Village, CO 80111 USA
Listing information last updated on November 30th, 2025 at 1:18pm MST.

