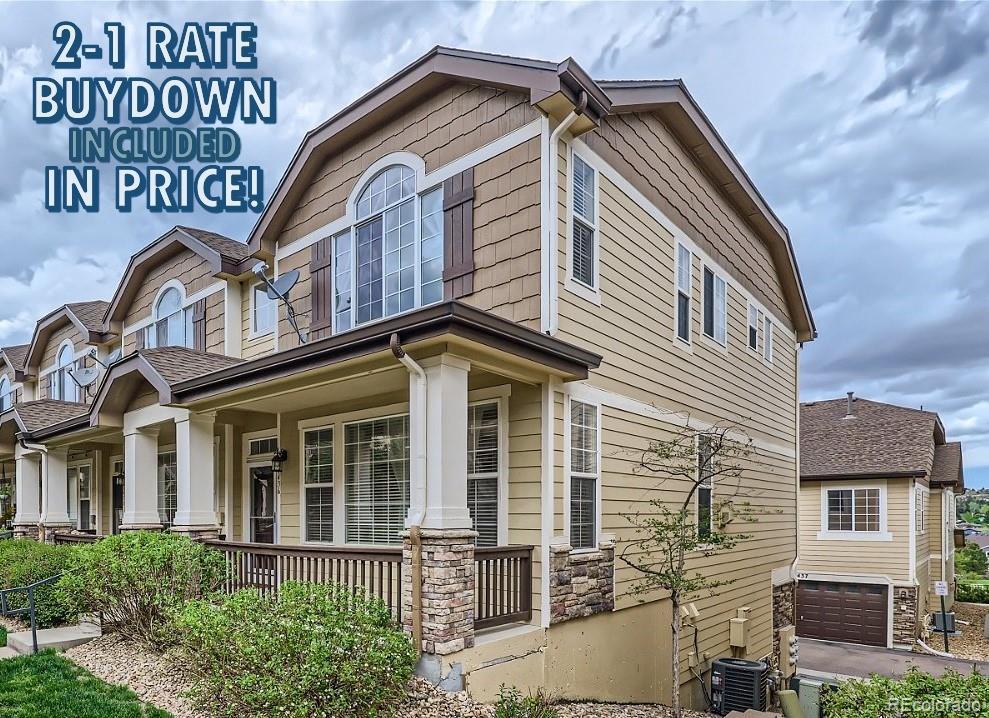Find us on...
Dashboard
- $475k Price
- 2 Beds
- 3 Baths
- 1,716 Sqft
New Search X
1436 Turnberry Drive
10k Concession for a 2-1 rate buydown! 1st year rate 4.5%, 2nd year 5.5%! Welcome Home! Fresh to the market is this beautiful and well cared for townhome in well established Plum Creek Fairway! Just up the steps and through your covered front porch you're greeted with real hardwood floors throughout your main level, fresh paint, updated kitchen with high end counters, stainless steel appliances and modern cabinetry! You'll notice all of the details the minute you walk in the door from the custom fireplace, custom railings, open staircase and so much more! Up stairs are your dual master bedrooms with walk in closets, plenty of room to stretch out and hardwood flooring. The vaulted ceilings and an ensuite bath which are sure to be the envy of all who visit! This home has everything you need to cozy up for the holidays, entertain all of your gatherings and call your own. Schedule your showing today!
Listing Office: PMG Realty 
Essential Information
- MLS® #2625369
- Price$475,000
- Bedrooms2
- Bathrooms3.00
- Full Baths2
- Half Baths1
- Square Footage1,716
- Acres0.00
- Year Built2005
- TypeResidential
- Sub-TypeTownhouse
- StatusActive
Style
Contemporary, Urban Contemporary
Community Information
- Address1436 Turnberry Drive
- SubdivisionPlum Creek Fairway
- CityCastle Rock
- CountyDouglas
- StateCO
- Zip Code80104
Amenities
- Parking Spaces2
- # of Garages2
Amenities
Clubhouse, Park, Parking, Playground, Pool
Utilities
Cable Available, Electricity Connected, Internet Access (Wired), Natural Gas Connected, Phone Available
Parking
220 Volts, Concrete, Finished Garage, Insulated Garage, Lighted, Oversized, Smart Garage Door, Storage
Interior
- HeatingForced Air
- CoolingCentral Air
- FireplaceYes
- # of Fireplaces1
- FireplacesFamily Room
- StoriesThree Or More
Interior Features
Ceiling Fan(s), Eat-in Kitchen, Five Piece Bath, High Ceilings, High Speed Internet, Kitchen Island, Open Floorplan, Pantry, Radon Mitigation System, Smoke Free, Solid Surface Counters, Vaulted Ceiling(s), Walk-In Closet(s)
Appliances
Cooktop, Dishwasher, Disposal, Dryer, Gas Water Heater, Microwave, Oven, Range, Range Hood, Refrigerator, Washer
Exterior
- Exterior FeaturesLighting, Rain Gutters
- RoofComposition
- FoundationConcrete Perimeter, Slab
Lot Description
Landscaped, Master Planned, Meadow, Near Public Transit, Sprinklers In Front
Windows
Double Pane Windows, Window Treatments
School Information
- DistrictDouglas RE-1
- ElementarySouth Ridge
- MiddleMesa
- HighDouglas County
Additional Information
- Date ListedMay 21st, 2025
Listing Details
 PMG Realty
PMG Realty
 Terms and Conditions: The content relating to real estate for sale in this Web site comes in part from the Internet Data eXchange ("IDX") program of METROLIST, INC., DBA RECOLORADO® Real estate listings held by brokers other than RE/MAX Professionals are marked with the IDX Logo. This information is being provided for the consumers personal, non-commercial use and may not be used for any other purpose. All information subject to change and should be independently verified.
Terms and Conditions: The content relating to real estate for sale in this Web site comes in part from the Internet Data eXchange ("IDX") program of METROLIST, INC., DBA RECOLORADO® Real estate listings held by brokers other than RE/MAX Professionals are marked with the IDX Logo. This information is being provided for the consumers personal, non-commercial use and may not be used for any other purpose. All information subject to change and should be independently verified.
Copyright 2025 METROLIST, INC., DBA RECOLORADO® -- All Rights Reserved 6455 S. Yosemite St., Suite 500 Greenwood Village, CO 80111 USA
Listing information last updated on June 7th, 2025 at 1:03pm MDT.





































