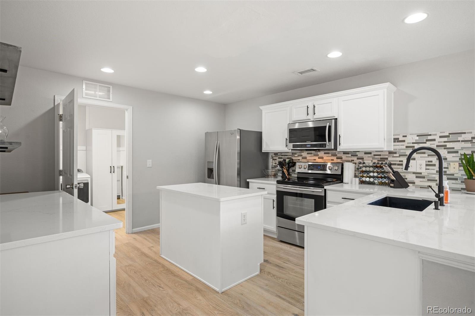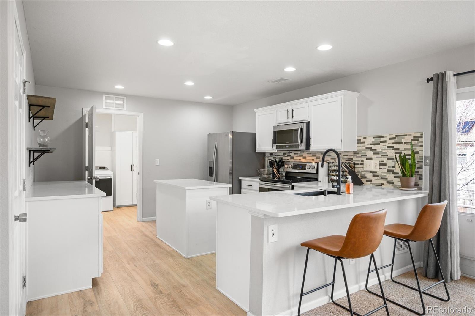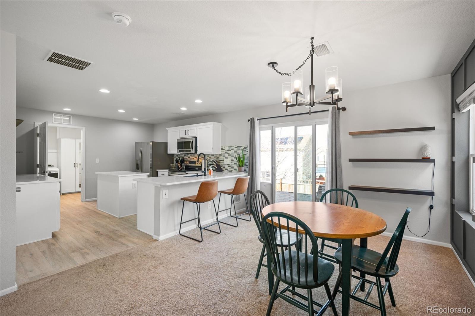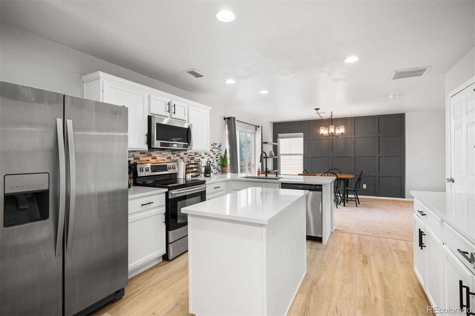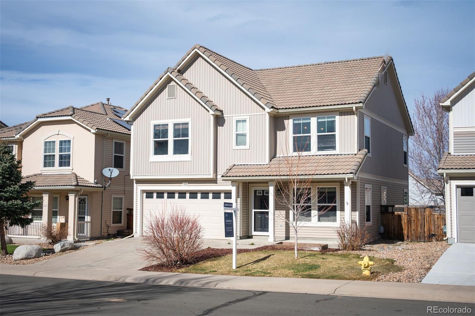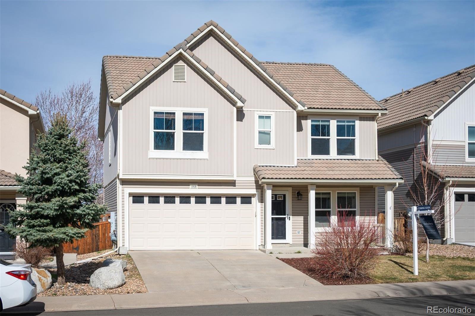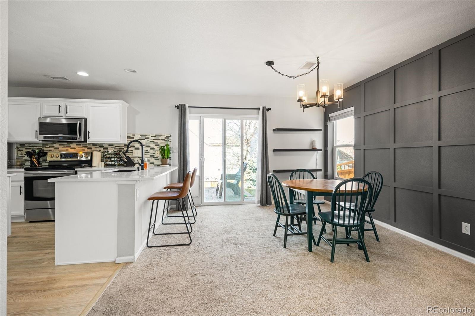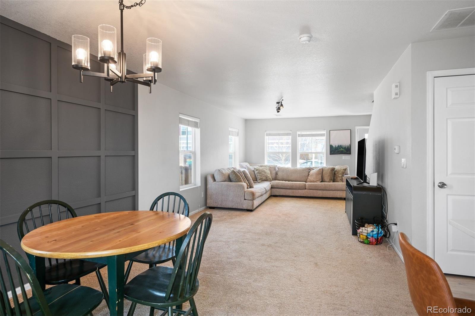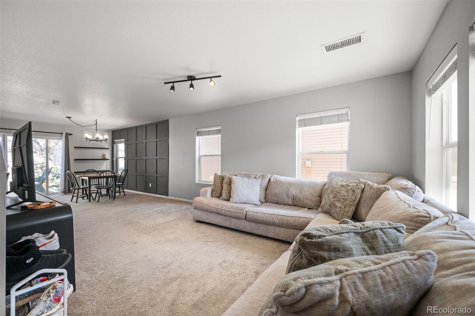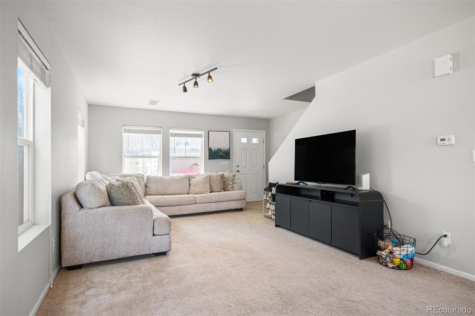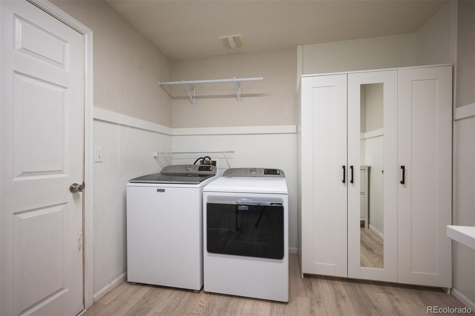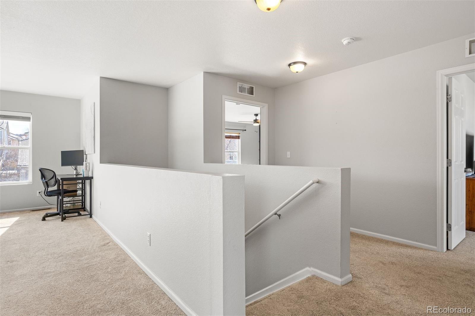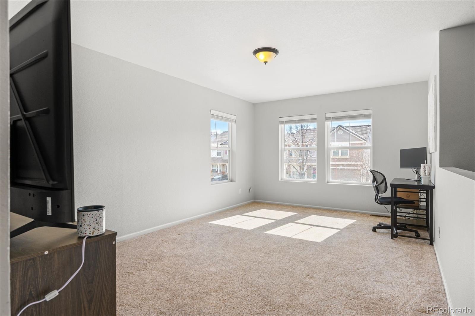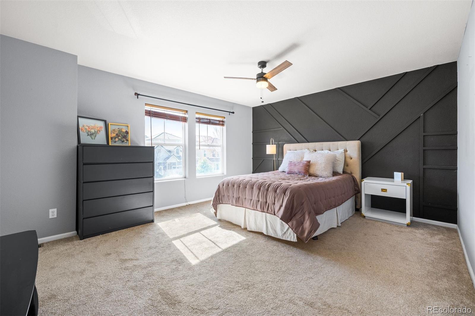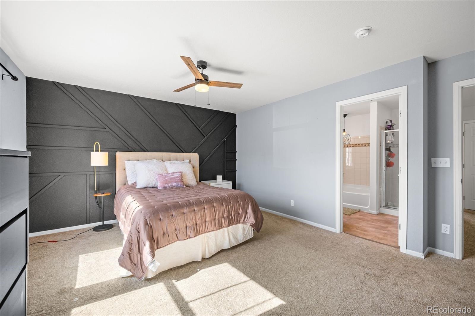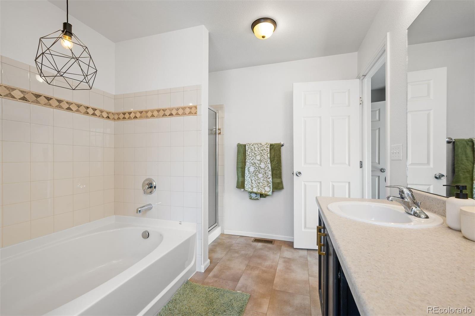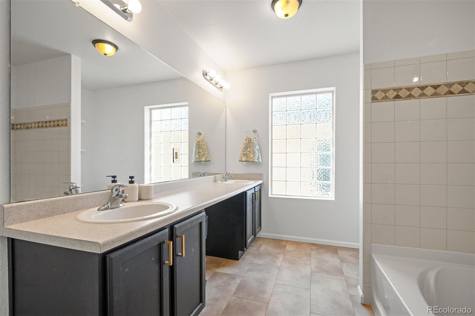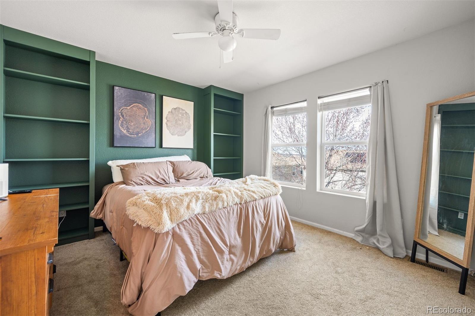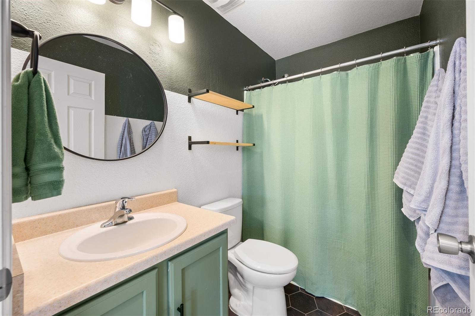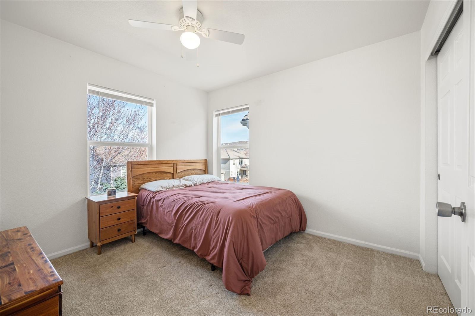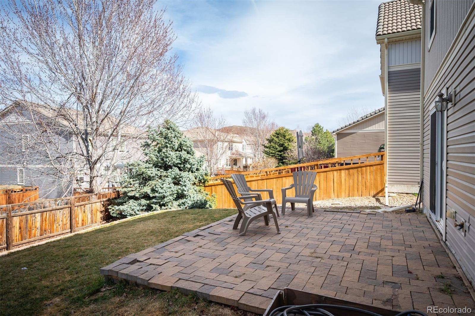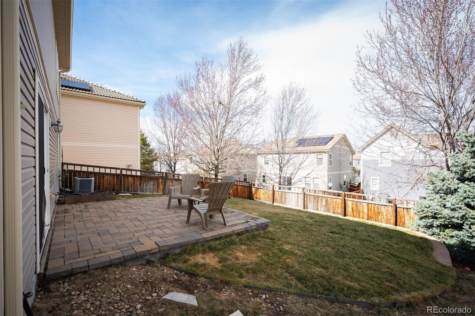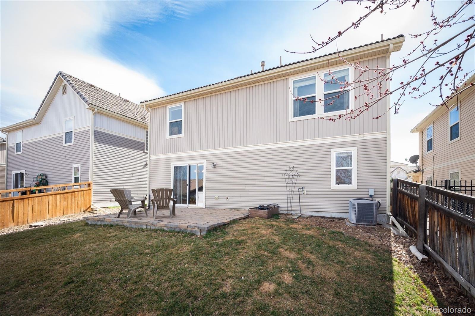Find us on...
Dashboard
- 3 Beds
- 3 Baths
- 1,936 Sqft
- .09 Acres
New Search X
1918 Hogan Court
Welcome to this charming 3-bedroom, 2.5-bathroom home nestled in The Meadows subdivision of Castle Rock! Offering a perfect blend of comfort and convenience, this home features an inviting open floor plan with plenty of natural light and stylish finishes throughout. The spacious kitchen is a complete with a nice-sized pantry, ample cabinetry, and a seamless flow into the dining and living areas—ideal for entertaining! Adjacent to the kitchen, you'll find a mudroom/laundry room that adds practicality and extra storage. Upstairs, a versatile loft provides additional living space—perfect for a home office, playroom, or media area. The primary suite boasts a private en-suite bath, while two additional bedrooms share a full bathroom. Step outside to your paver patio, where you can enjoy Colorado’s beautiful weather and create your own outdoor retreat. A two-car garage completes this fantastic home. Living in The Meadows means access to top-rated schools, parks, trails, pools, and all the shopping, dining, and entertainment Castle Rock has to offer! Don't miss your chance to call this wonderful property home—schedule your showing today!
Listing Office: LIV Sotheby's International Realty 
Essential Information
- MLS® #2626620
- Price$575,000
- Bedrooms3
- Bathrooms3.00
- Full Baths2
- Half Baths1
- Square Footage1,936
- Acres0.09
- Year Built2006
- TypeResidential
- Sub-TypeSingle Family Residence
- StyleContemporary, Traditional
- StatusPending
Community Information
- Address1918 Hogan Court
- SubdivisionThe Meadows
- CityCastle Rock
- CountyDouglas
- StateCO
- Zip Code80109
Amenities
- AmenitiesPark, Playground, Pool
- Parking Spaces2
- # of Garages2
Utilities
Electricity Connected, Natural Gas Connected
Interior
- HeatingForced Air
- CoolingCentral Air
- StoriesTwo
Interior Features
Breakfast Nook, Ceiling Fan(s), Five Piece Bath, Kitchen Island, Laminate Counters, Open Floorplan, Pantry, Primary Suite, Quartz Counters, Walk-In Closet(s)
Appliances
Dishwasher, Disposal, Dryer, Microwave, Range Hood, Refrigerator, Self Cleaning Oven, Washer
Exterior
- Exterior FeaturesPrivate Yard, Rain Gutters
- RoofCement Shake
- FoundationSlab
Lot Description
Landscaped, Level, Master Planned, Sprinklers In Front, Sprinklers In Rear
Windows
Double Pane Windows, Window Coverings
School Information
- DistrictDouglas RE-1
- ElementaryClear Sky
- MiddleCastle Rock
- HighCastle View
Additional Information
- Date ListedMarch 18th, 2025
Listing Details
LIV Sotheby's International Realty
Office Contact
diane5280re@gmail.com,720-891-7444
 Terms and Conditions: The content relating to real estate for sale in this Web site comes in part from the Internet Data eXchange ("IDX") program of METROLIST, INC., DBA RECOLORADO® Real estate listings held by brokers other than RE/MAX Professionals are marked with the IDX Logo. This information is being provided for the consumers personal, non-commercial use and may not be used for any other purpose. All information subject to change and should be independently verified.
Terms and Conditions: The content relating to real estate for sale in this Web site comes in part from the Internet Data eXchange ("IDX") program of METROLIST, INC., DBA RECOLORADO® Real estate listings held by brokers other than RE/MAX Professionals are marked with the IDX Logo. This information is being provided for the consumers personal, non-commercial use and may not be used for any other purpose. All information subject to change and should be independently verified.
Copyright 2025 METROLIST, INC., DBA RECOLORADO® -- All Rights Reserved 6455 S. Yosemite St., Suite 500 Greenwood Village, CO 80111 USA
Listing information last updated on April 26th, 2025 at 7:48pm MDT.

