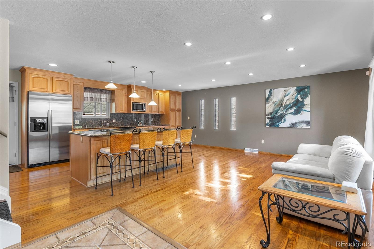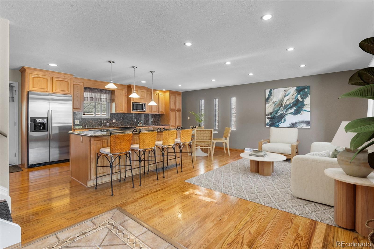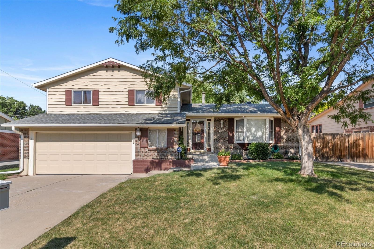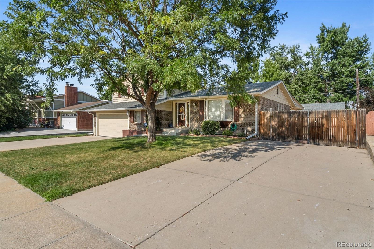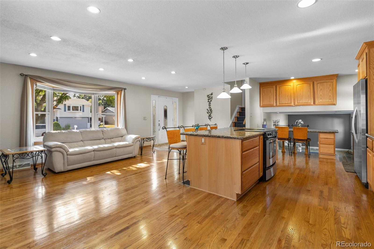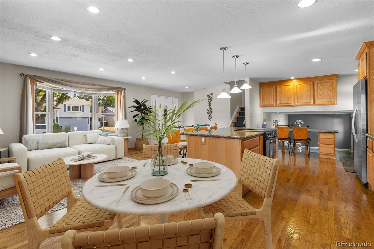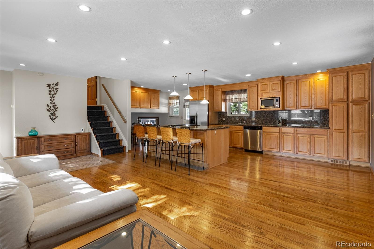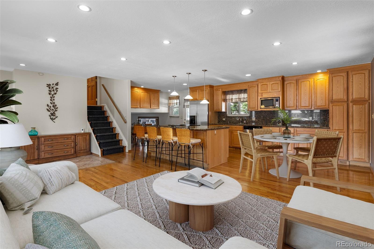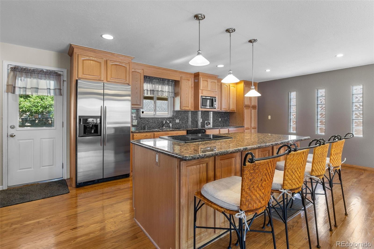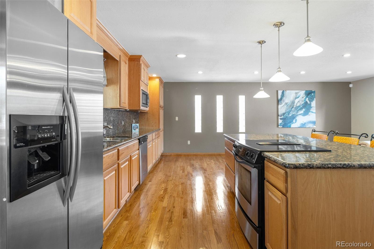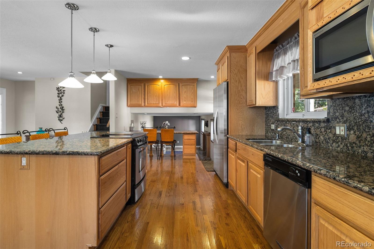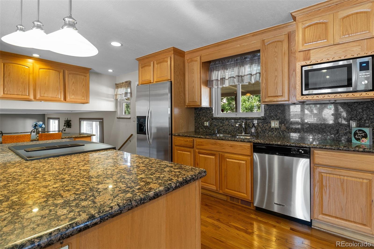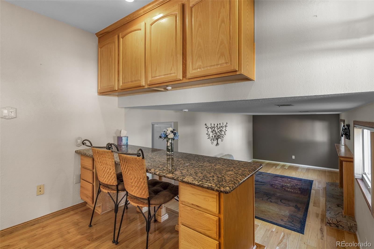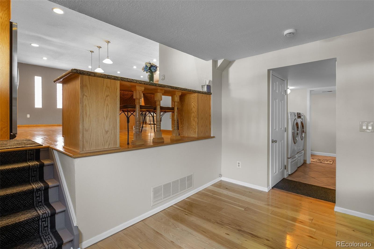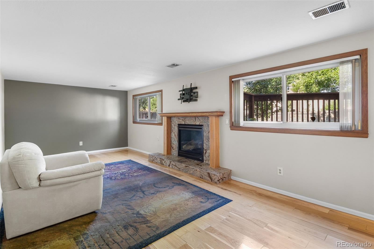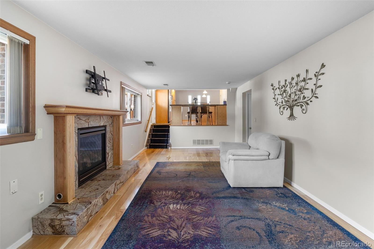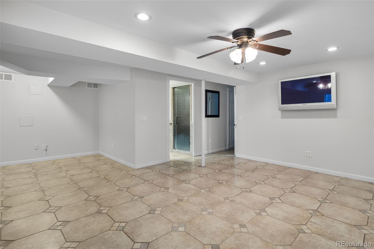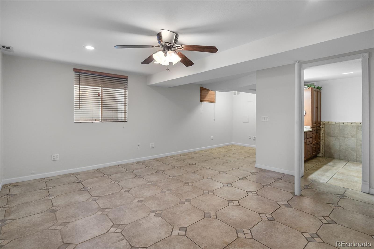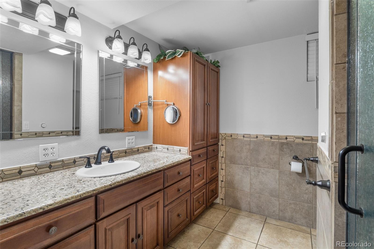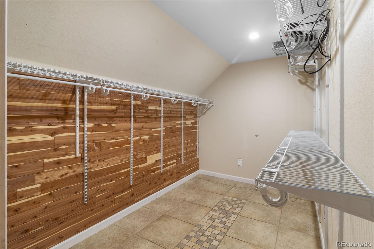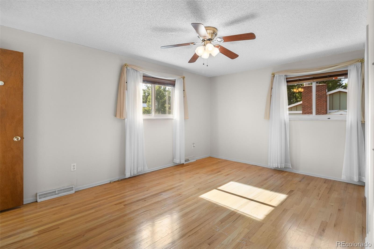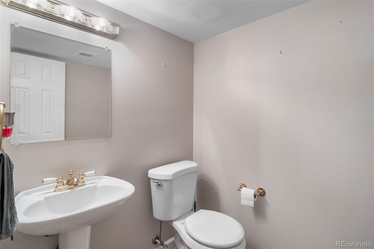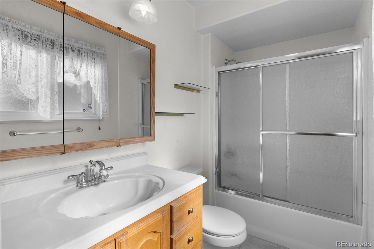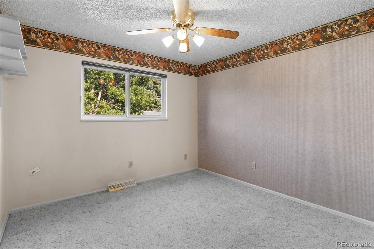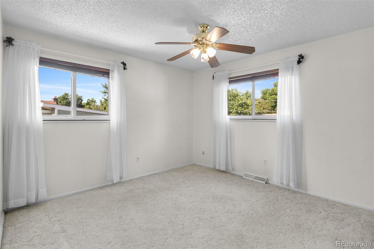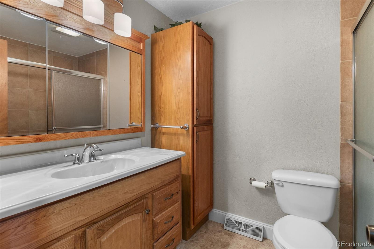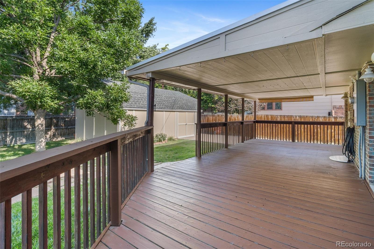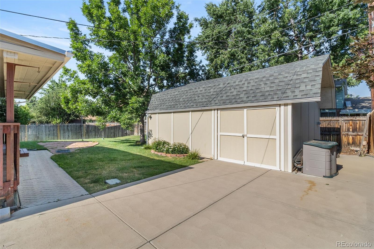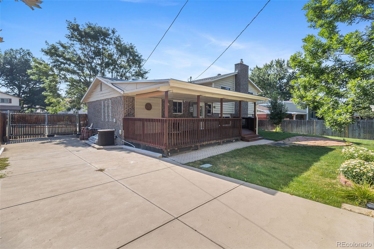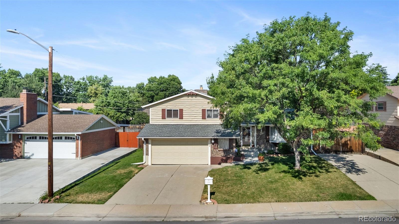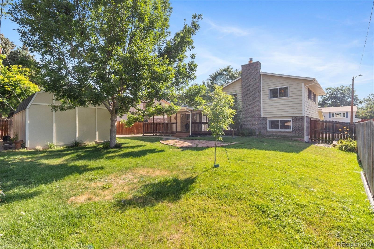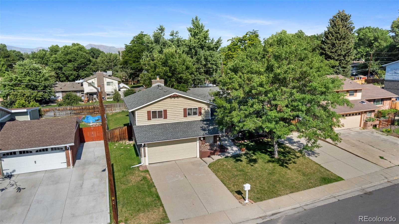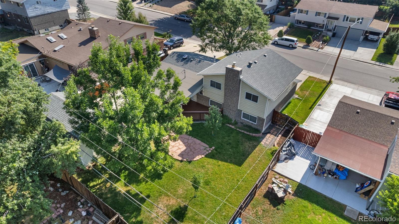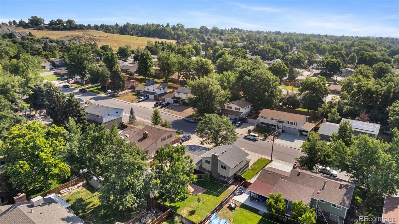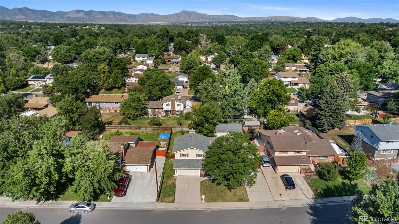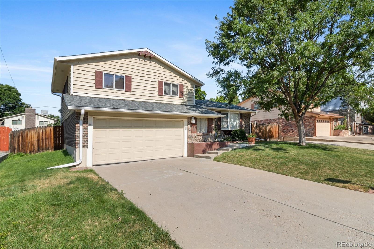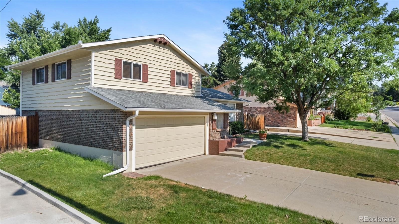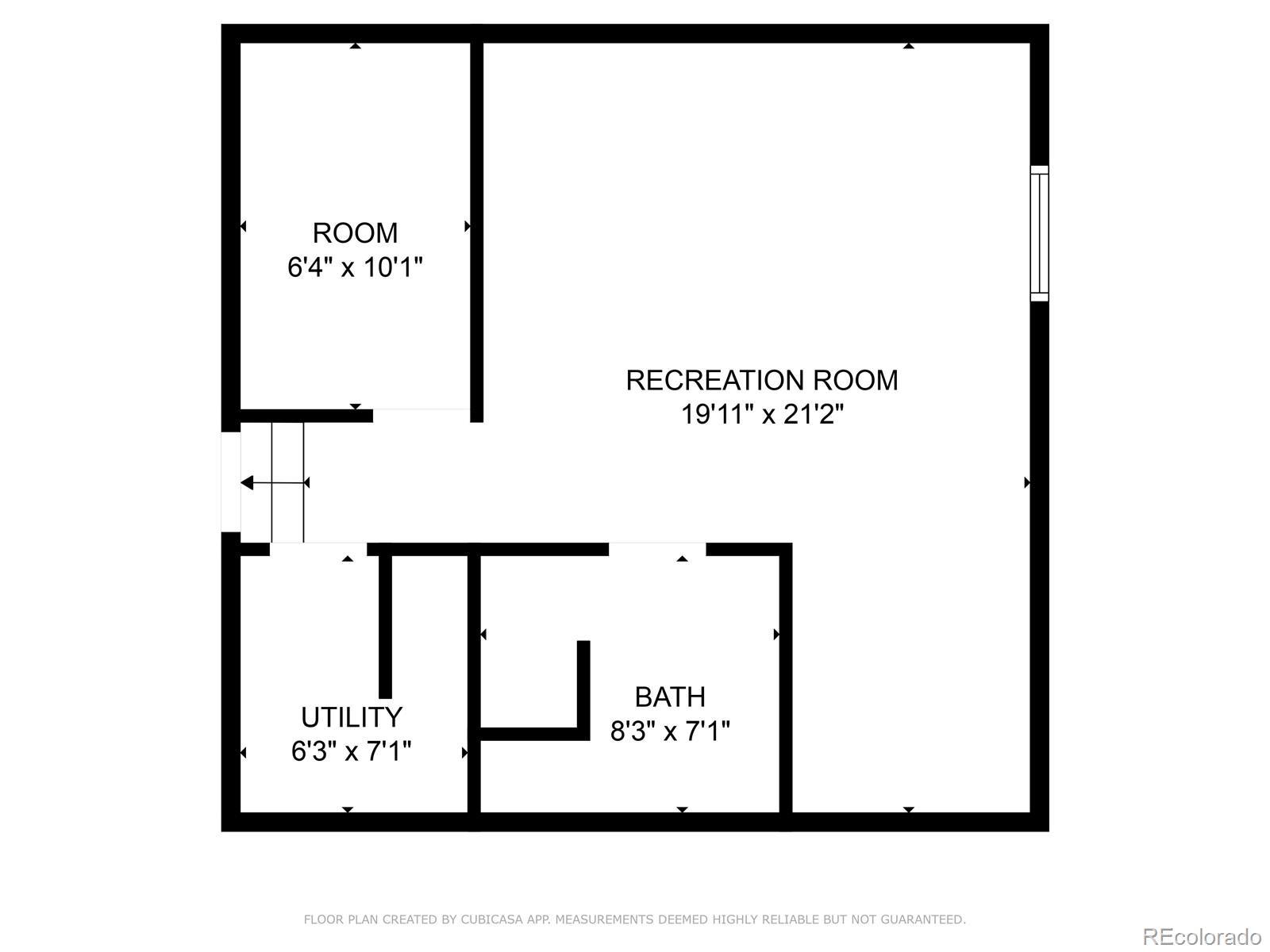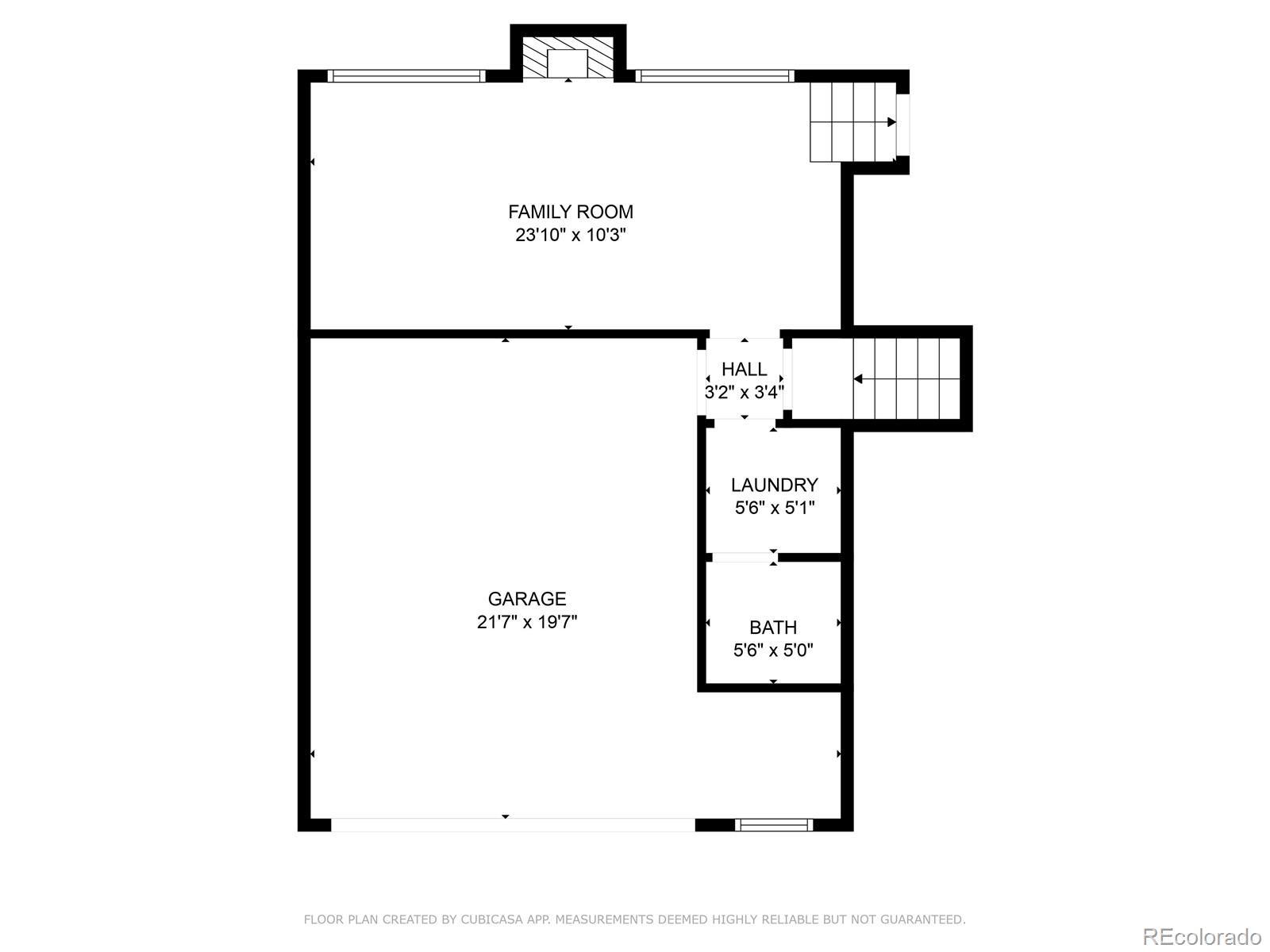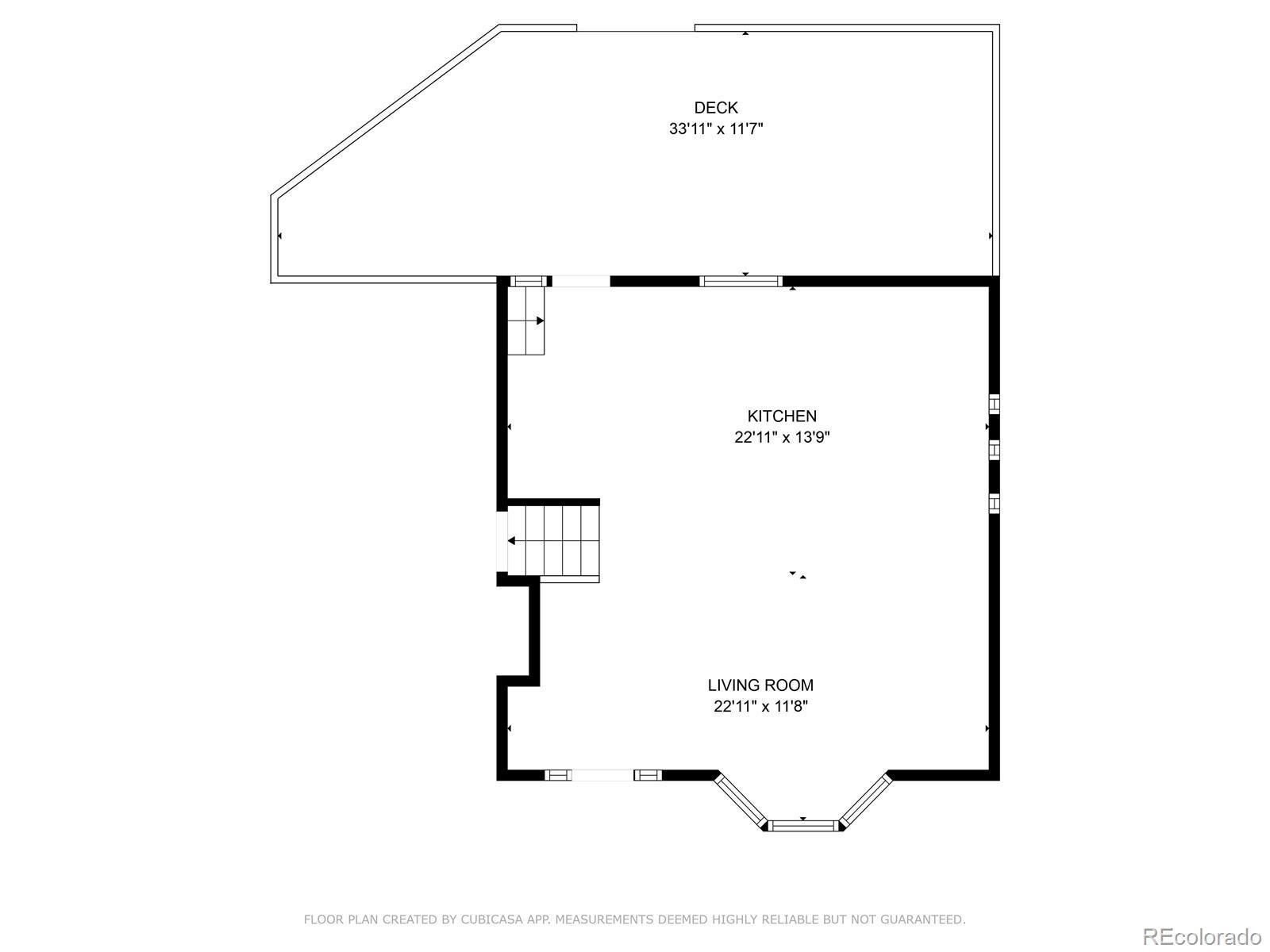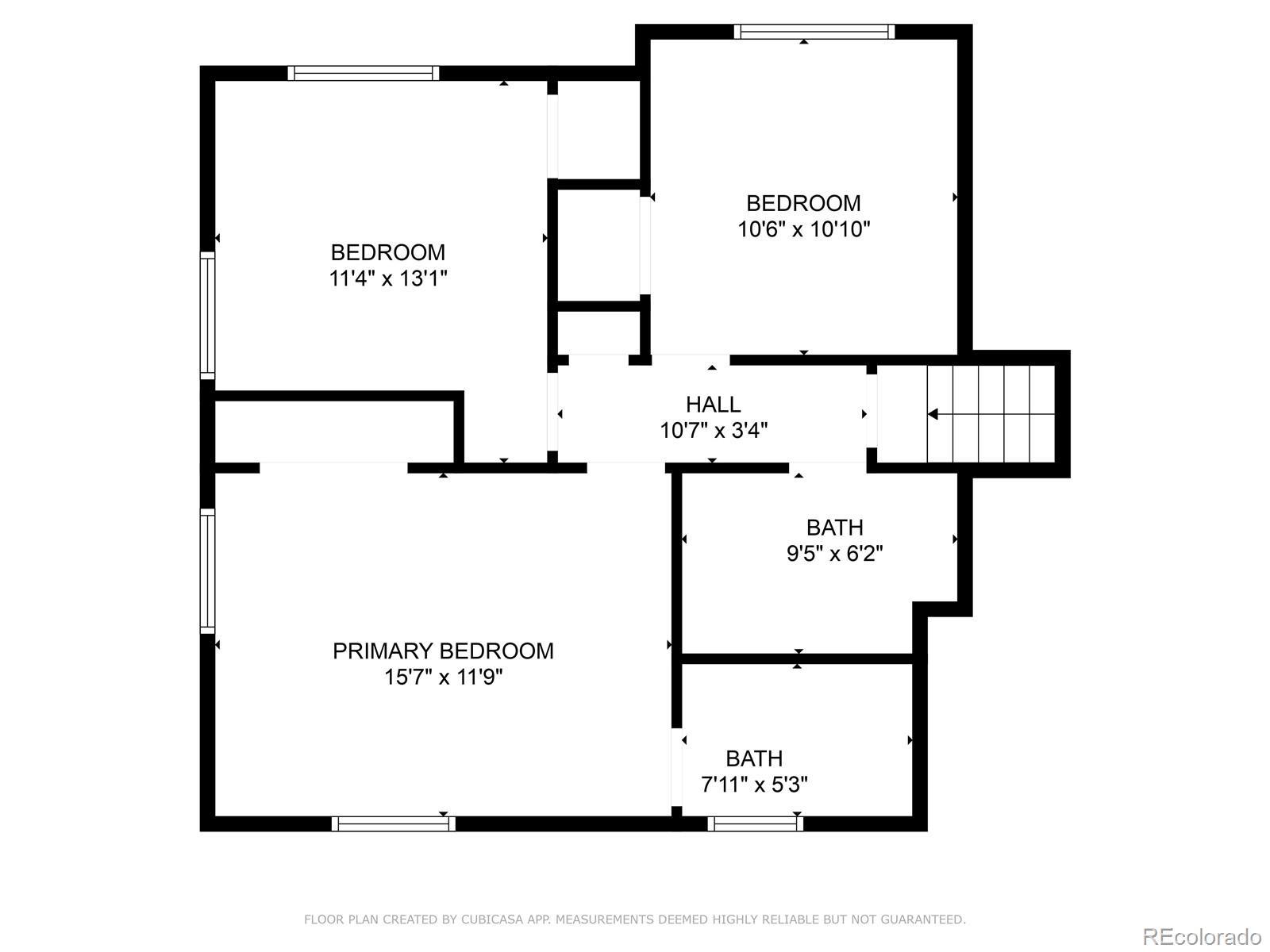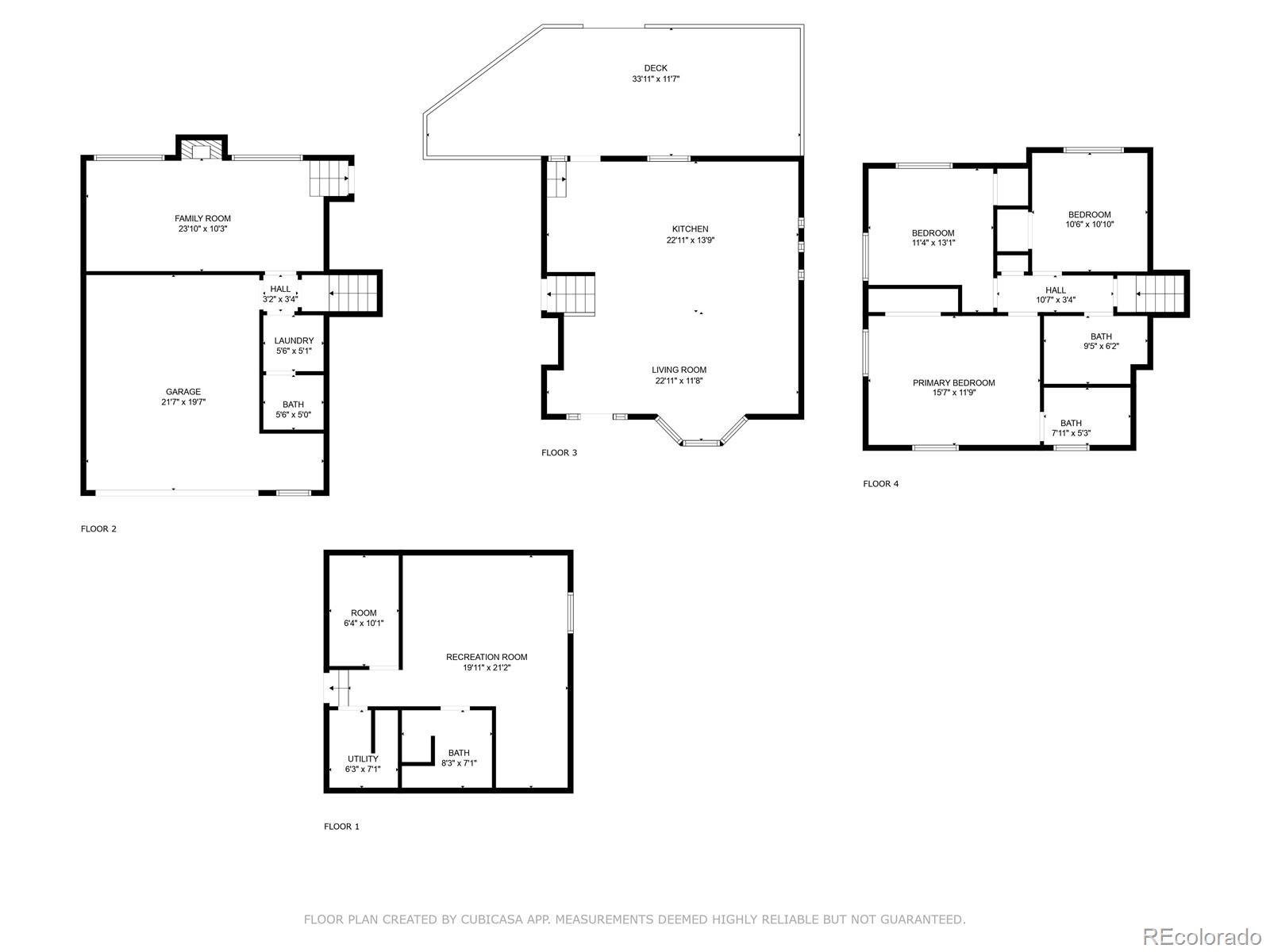Find us on...
Dashboard
- 4 Beds
- 4 Baths
- 2,206 Sqft
- .2 Acres
New Search X
2765 S Pierce Street
This home is truly a gem! You will immediately feel how very well loved and meticulously maintained this home is. Immediately upon entering you will walk into an open great room and kitchen. The huge granite island has plenty of seating (bar stools stay). For more formal dining there is ample room for a large table for those holiday gatherings. This is a perfect house for entertaining. Bring the party outside on to the spacious 34ft x 12ft covered deck. Enjoy the built-in desk off the kitchen for organizing or homework. The lower level has a gas fireplace to cozy up to. Laundry area and a 1/2 bath are also on this lower level. Upstairs you will find 3 bedrooms including a primary suite and attached primary bath and another 3/4 bath. Baths' have been updated. Looking for roommates or multi-generational housing--this would be perfect. There is a secondary primary suite in the basement with a huge walk-in cedar lined closet and large bath with a 5ftx5ft steam shower. If you don't need 2 primary suites this would be a great recreation room. This home also has an oversized detached garage/workshop with plenty of room for another vehicle, boat or all your toys. There is storage above and lots of space to work. Need RV parking or off-street parking this home has it. There are so many trails, shopping and bike paths nearby and you'll be in the mountains in 10 minutes! Welcome Home!!
Listing Office: Lifepoint Realty LLC 
Essential Information
- MLS® #2627816
- Price$635,000
- Bedrooms4
- Bathrooms4.00
- Full Baths1
- Half Baths1
- Square Footage2,206
- Acres0.20
- Year Built1970
- TypeResidential
- Sub-TypeSingle Family Residence
- StyleTraditional
- StatusPending
Community Information
- Address2765 S Pierce Street
- SubdivisionBear Valley West
- CityDenver
- CountyDenver
- StateCO
- Zip Code80227
Amenities
- Parking Spaces6
- # of Garages3
Interior
- HeatingForced Air
- CoolingCentral Air
- FireplaceYes
- # of Fireplaces1
- FireplacesFamily Room
- StoriesTri-Level
Interior Features
Breakfast Bar, Eat-in Kitchen, Granite Counters, Kitchen Island, Open Floorplan, Primary Suite, Walk-In Closet(s)
Appliances
Dishwasher, Dryer, Gas Water Heater, Microwave, Oven, Range, Refrigerator, Washer
Exterior
- Lot DescriptionLevel
- WindowsDouble Pane Windows
- RoofComposition
- FoundationSlab
School Information
- DistrictDenver 1
- ElementaryTraylor Academy
- MiddleBear Valley International
- HighJohn F. Kennedy
Additional Information
- Date ListedJuly 19th, 2025
- ZoningS-SU-F
Listing Details
 Lifepoint Realty LLC
Lifepoint Realty LLC
 Terms and Conditions: The content relating to real estate for sale in this Web site comes in part from the Internet Data eXchange ("IDX") program of METROLIST, INC., DBA RECOLORADO® Real estate listings held by brokers other than RE/MAX Professionals are marked with the IDX Logo. This information is being provided for the consumers personal, non-commercial use and may not be used for any other purpose. All information subject to change and should be independently verified.
Terms and Conditions: The content relating to real estate for sale in this Web site comes in part from the Internet Data eXchange ("IDX") program of METROLIST, INC., DBA RECOLORADO® Real estate listings held by brokers other than RE/MAX Professionals are marked with the IDX Logo. This information is being provided for the consumers personal, non-commercial use and may not be used for any other purpose. All information subject to change and should be independently verified.
Copyright 2025 METROLIST, INC., DBA RECOLORADO® -- All Rights Reserved 6455 S. Yosemite St., Suite 500 Greenwood Village, CO 80111 USA
Listing information last updated on November 5th, 2025 at 12:18pm MST.

