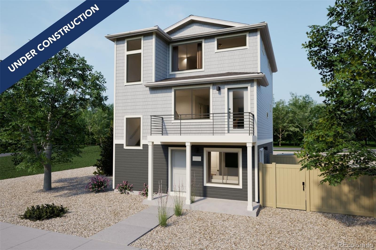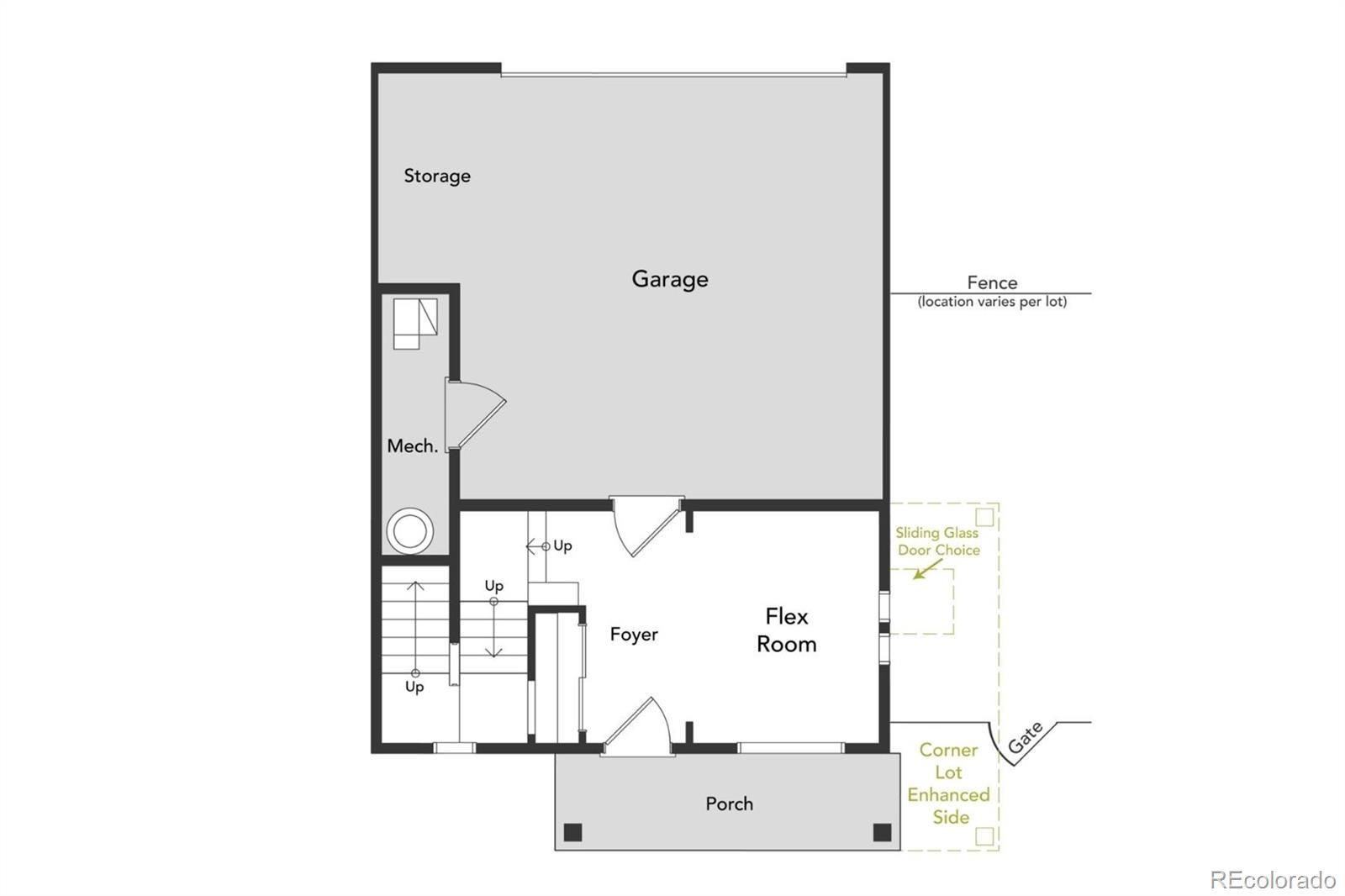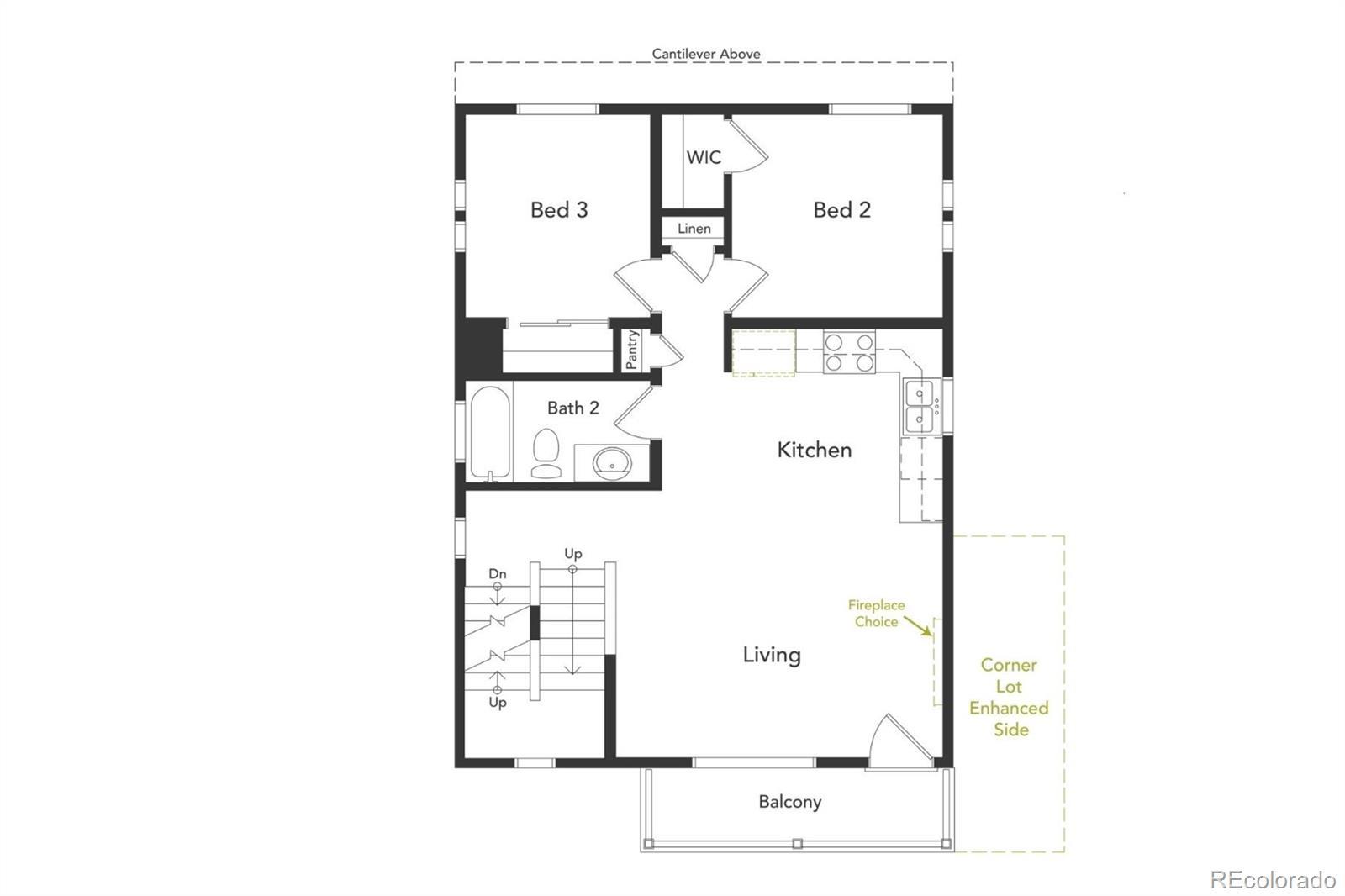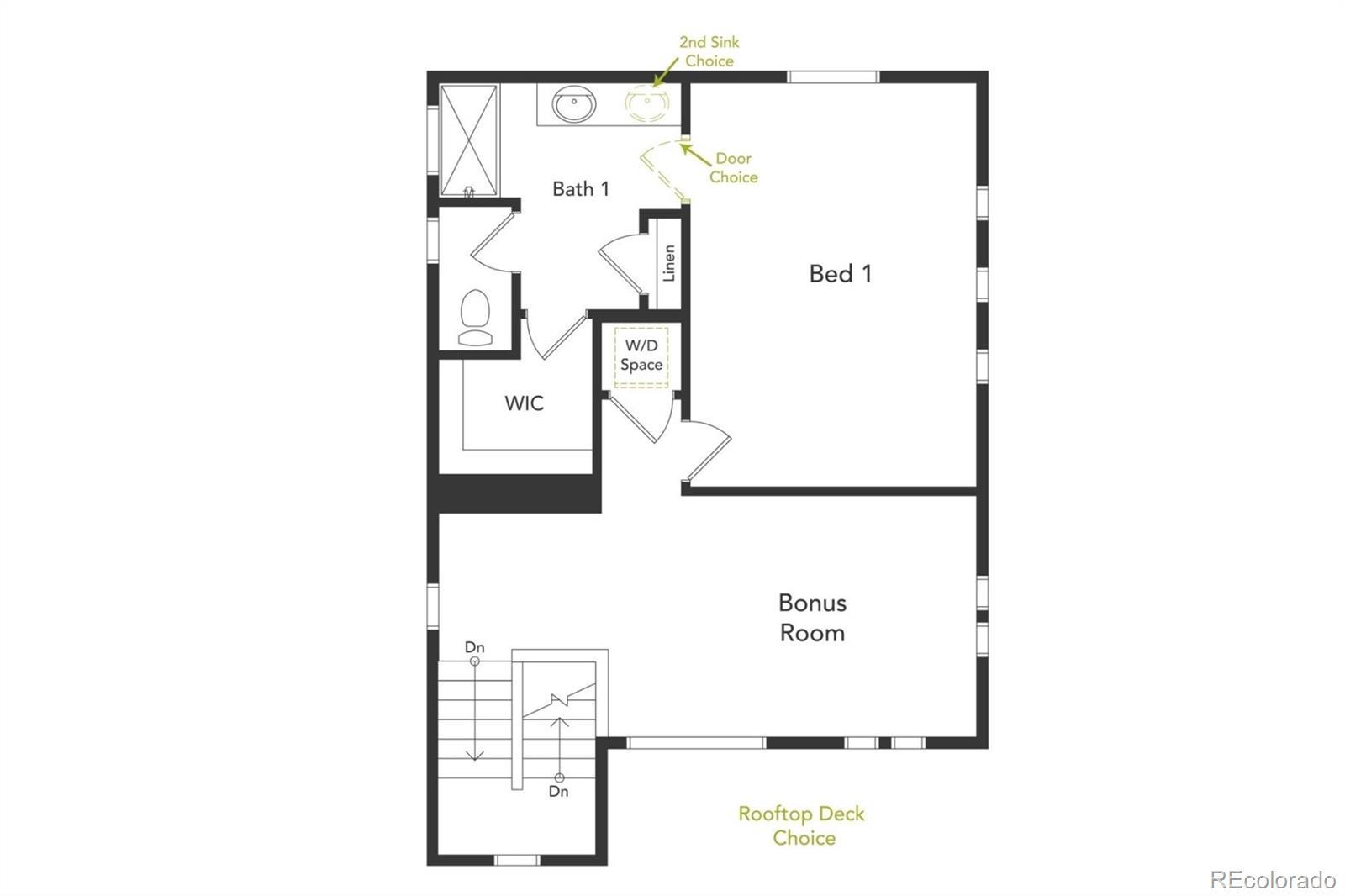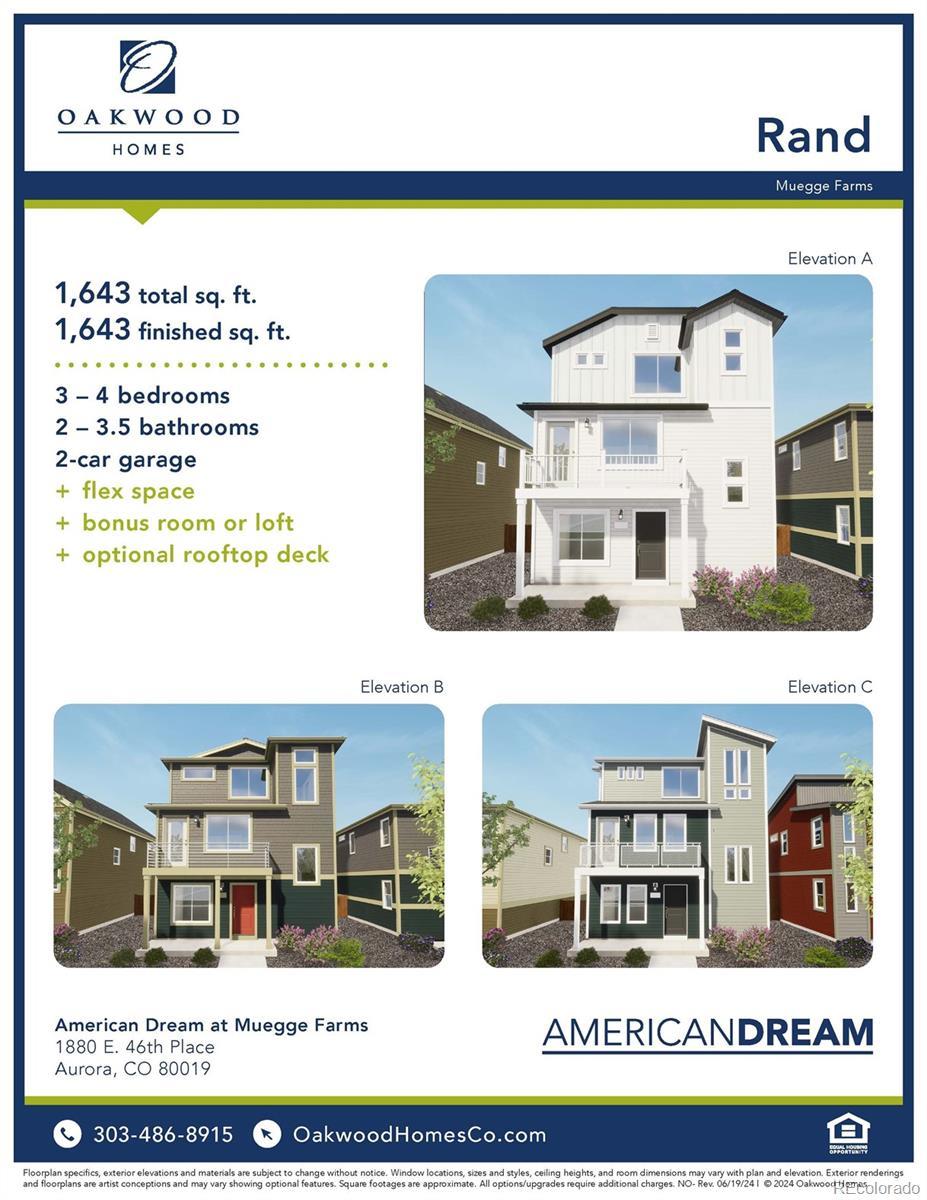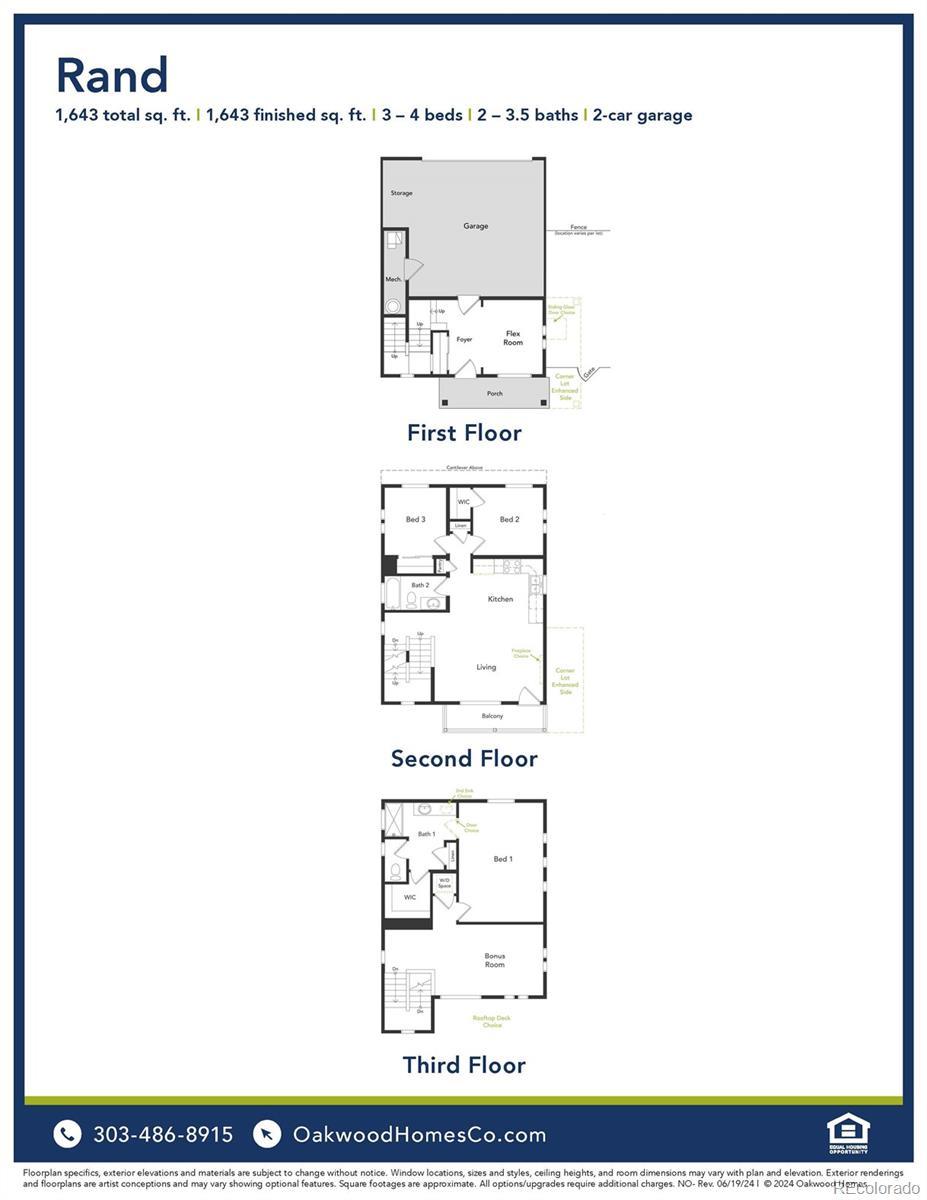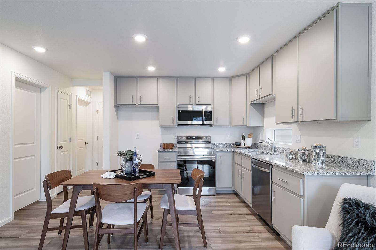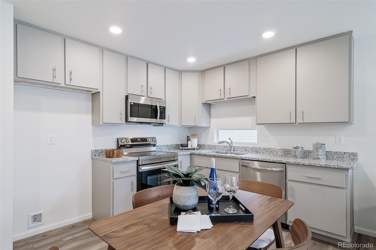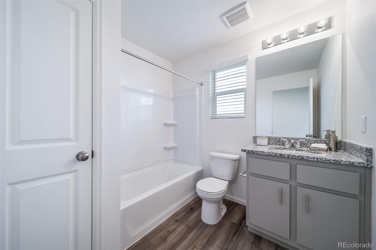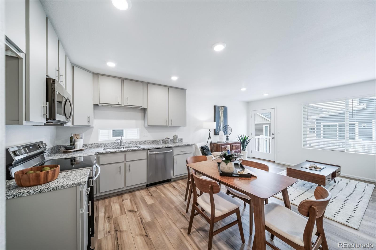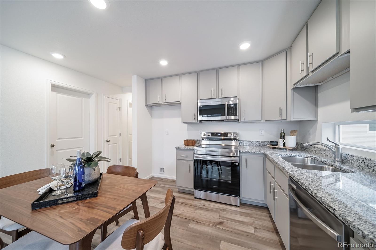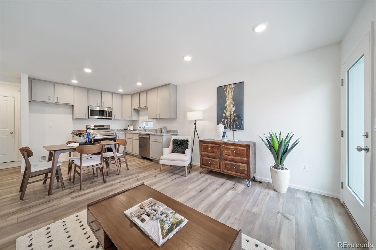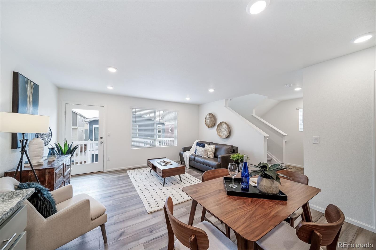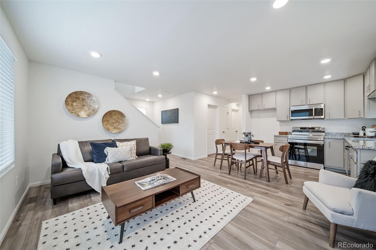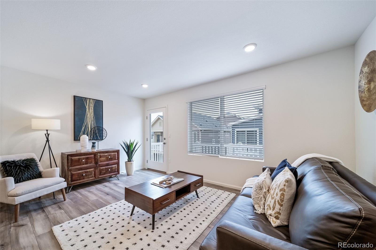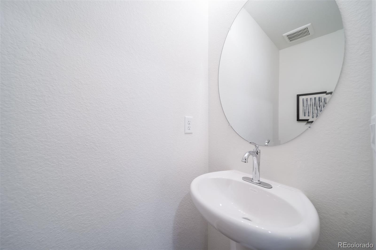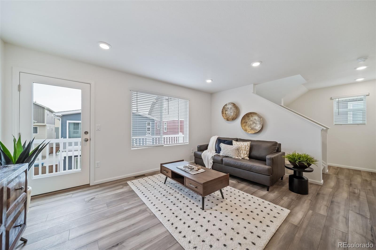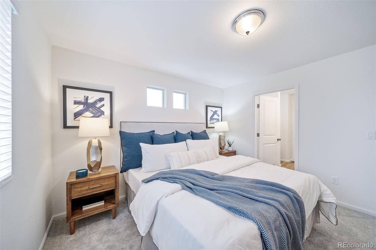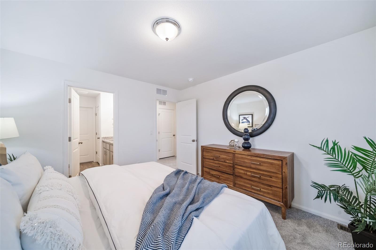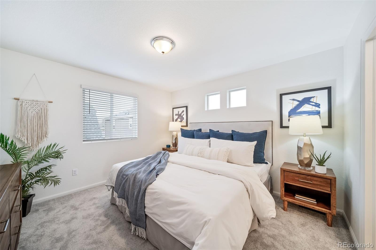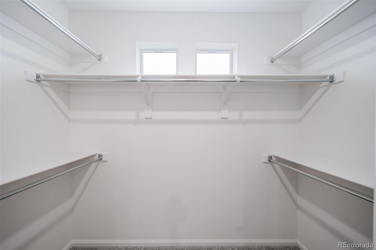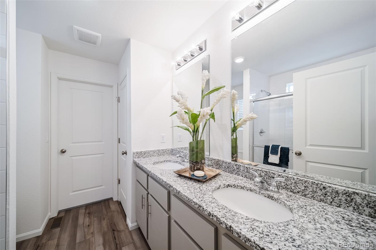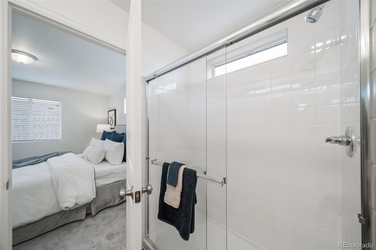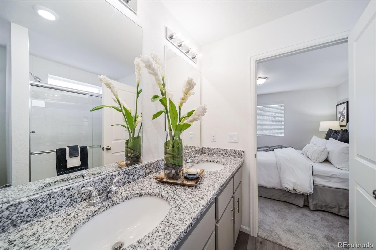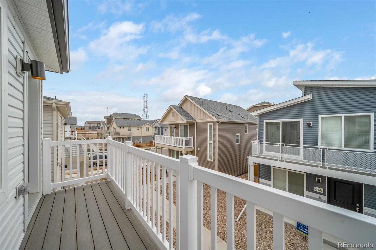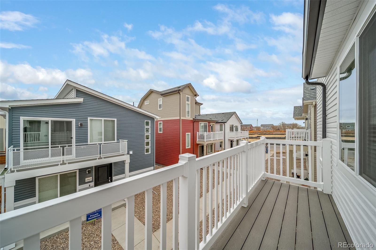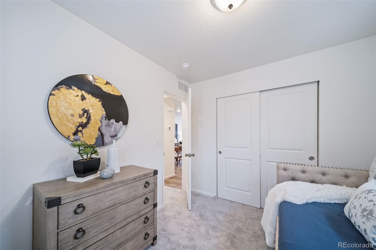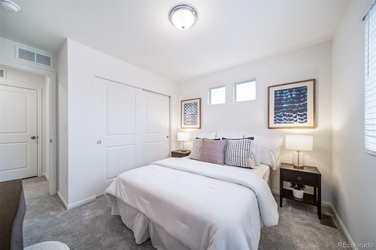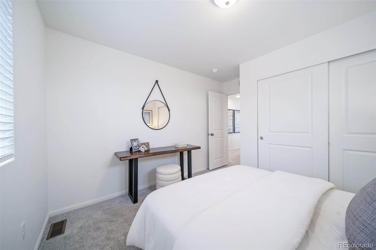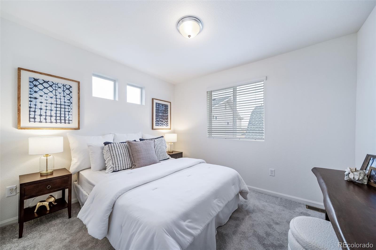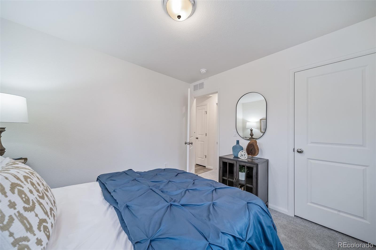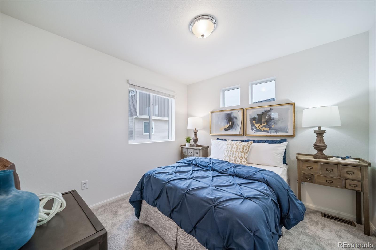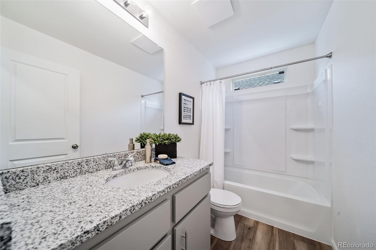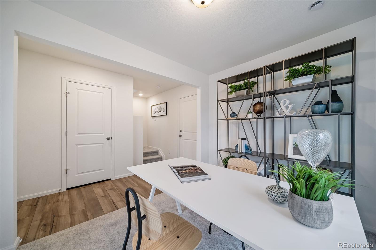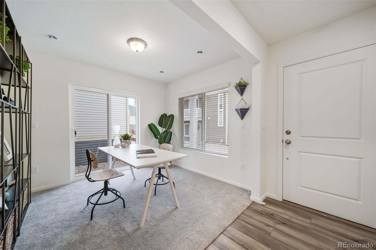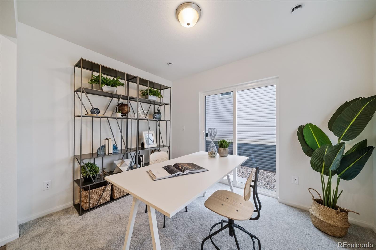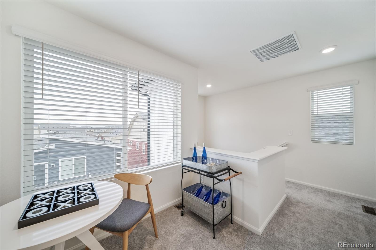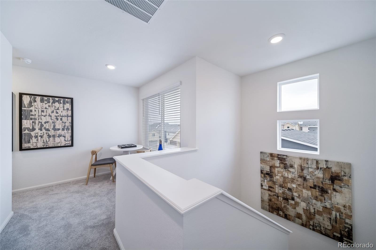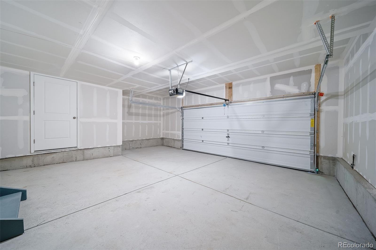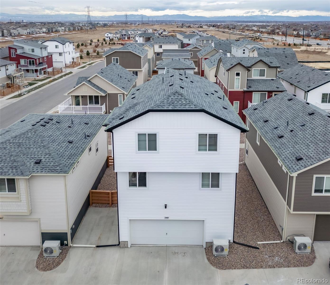Find us on...
Dashboard
- 3 Beds
- 2 Baths
- 1,657 Sqft
- .06 Acres
New Search X
46559 Avery Lane
New Home Opportunity in Muegge Farms – The Rand | Elevation B | $10K Flex Cash Available! Say hello to The Rand, Elevation B—where thoughtful design meets everyday comfort in the welcoming community of Muegge Farms. This stunning 3-bedroom, 2-bathroom home offers 1,657 square feet of well-designed living space, plus a 2-car garage for added convenience. Step inside to discover an open-concept layout that brings your kitchen, dining, and living spaces together seamlessly—ideal for entertaining or enjoying quiet nights in. The spacious kitchen is built for functionality with plenty of cabinets and counter space to inspire your inner chef. The main-level flex room adds versatility to the floorplan—use it as a home office, hobby room, or play space. A powder bathroom on the main floor adds even more convenience for guests. Love the outdoors? This home offers two balconies—one off the great room for entertaining and another in front, perfect for sipping your morning coffee while taking in the view. Located in Muegge Farms, this growing community offers peaceful surroundings, outdoor recreation, and easy access to major commuter routes. The actual home may differ from the artist’s renderings or photography shown. Get $10,000 in Flex Cash when you choose to finance with our preferred lender! Contact our sales team today for full details—restrictions apply The actual home may differ from the artist’s renderings or photography shown
Listing Office: Keller Williams Trilogy 
Essential Information
- MLS® #2629509
- Price$410,990
- Bedrooms3
- Bathrooms2.00
- Full Baths2
- Square Footage1,657
- Acres0.06
- Year Built2025
- TypeResidential
- Sub-TypeSingle Family Residence
- StatusPending
Community Information
- Address46559 Avery Lane
- SubdivisionMuegge Farms
- CityBennett
- CountyAdams
- StateCO
- Zip Code80102
Amenities
- AmenitiesPark
- Parking Spaces2
- # of Garages2
Utilities
Cable Available, Electricity Available, Electricity Connected, Natural Gas Available, Natural Gas Connected, Phone Available
Interior
- HeatingForced Air
- CoolingCentral Air
- StoriesTri-Level
Interior Features
Open Floorplan, Primary Suite, Quartz Counters, Smart Thermostat, Smoke Free, Walk-In Closet(s), Wired for Data
Appliances
Dishwasher, Disposal, Microwave, Oven
Exterior
- WindowsDouble Pane Windows
- RoofShingle
Exterior Features
Balcony, Private Yard, Rain Gutters
Lot Description
Master Planned, Sprinklers In Front
School Information
- DistrictBennett 29-J
- ElementaryBennett
- MiddleBennett
- HighBennett
Additional Information
- Date ListedApril 1st, 2025
Listing Details
 Keller Williams Trilogy
Keller Williams Trilogy
 Terms and Conditions: The content relating to real estate for sale in this Web site comes in part from the Internet Data eXchange ("IDX") program of METROLIST, INC., DBA RECOLORADO® Real estate listings held by brokers other than RE/MAX Professionals are marked with the IDX Logo. This information is being provided for the consumers personal, non-commercial use and may not be used for any other purpose. All information subject to change and should be independently verified.
Terms and Conditions: The content relating to real estate for sale in this Web site comes in part from the Internet Data eXchange ("IDX") program of METROLIST, INC., DBA RECOLORADO® Real estate listings held by brokers other than RE/MAX Professionals are marked with the IDX Logo. This information is being provided for the consumers personal, non-commercial use and may not be used for any other purpose. All information subject to change and should be independently verified.
Copyright 2025 METROLIST, INC., DBA RECOLORADO® -- All Rights Reserved 6455 S. Yosemite St., Suite 500 Greenwood Village, CO 80111 USA
Listing information last updated on August 18th, 2025 at 4:06pm MDT.

