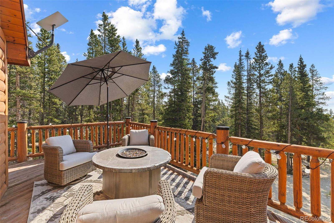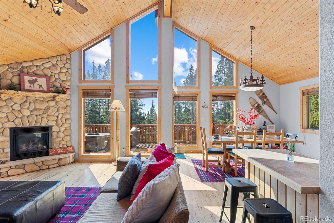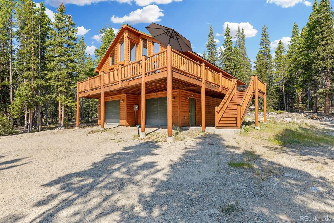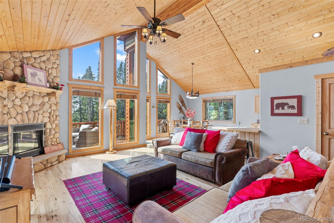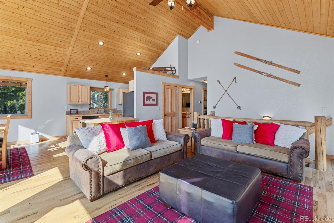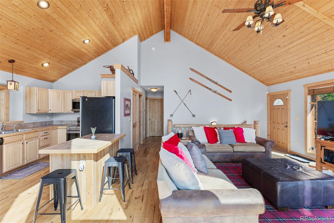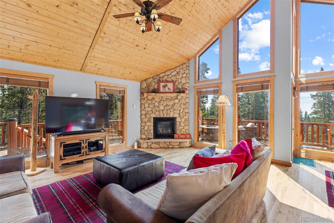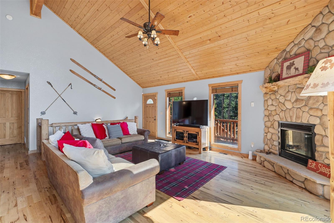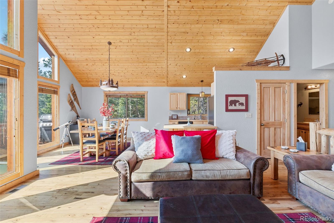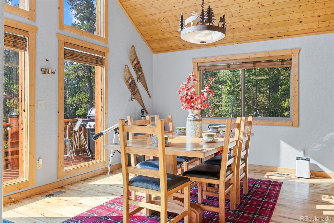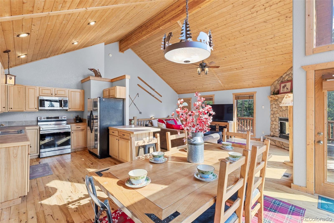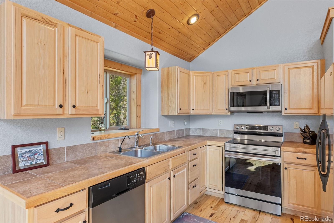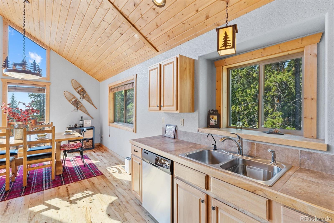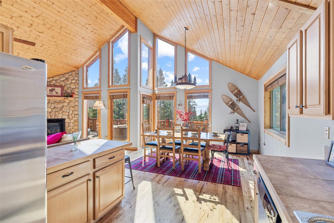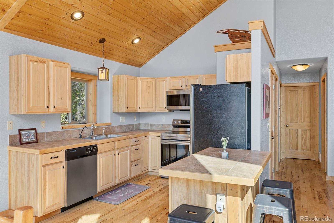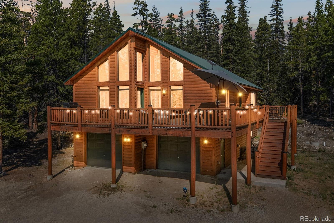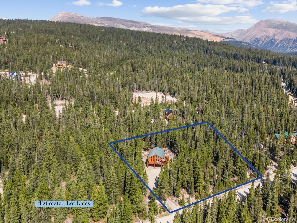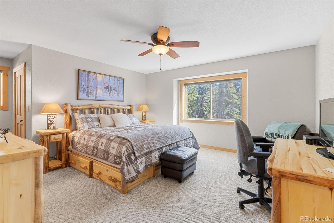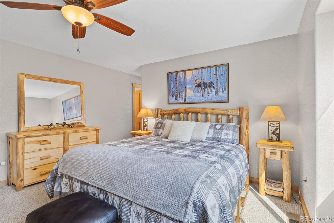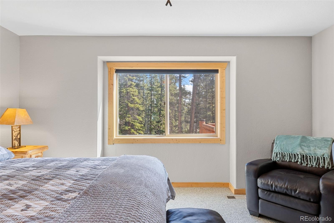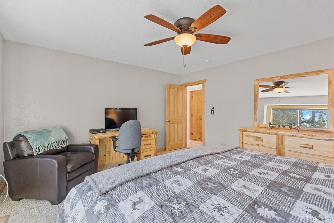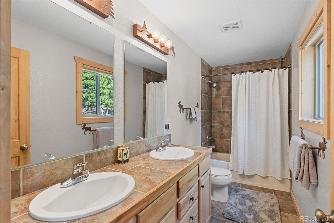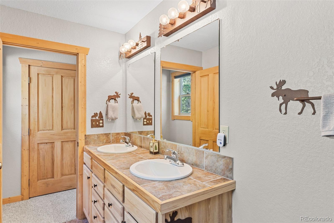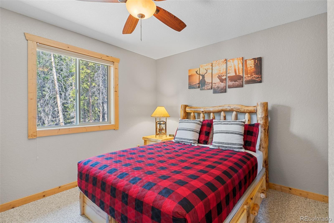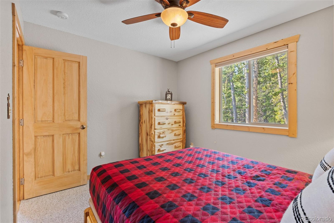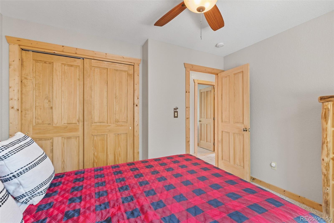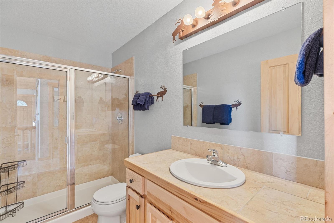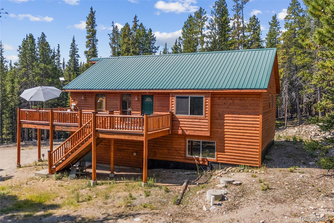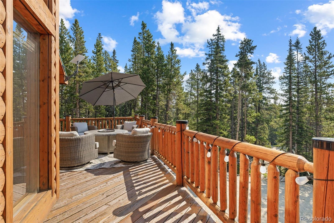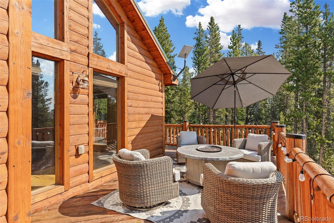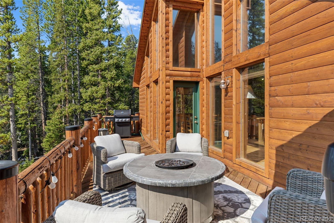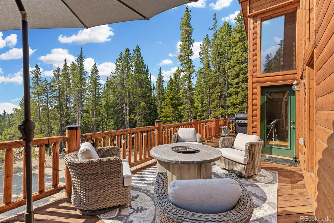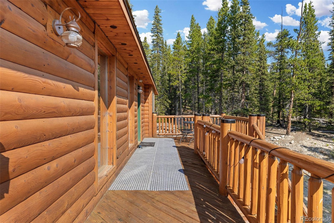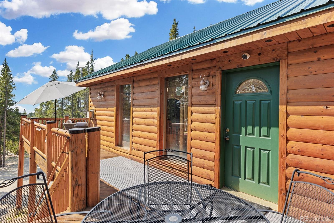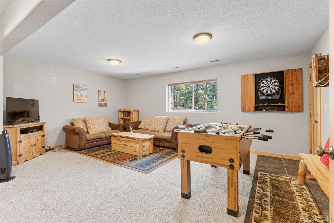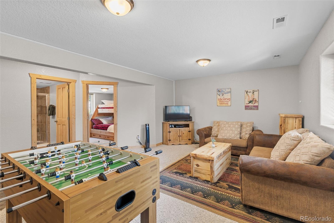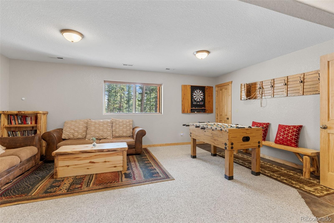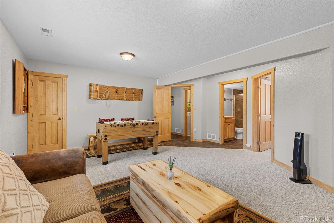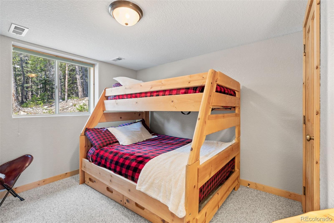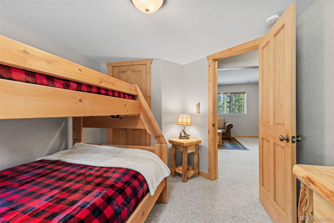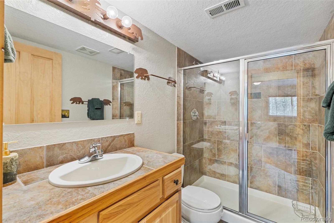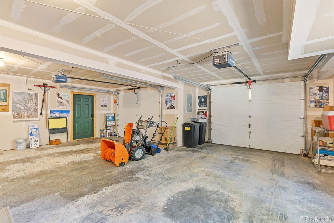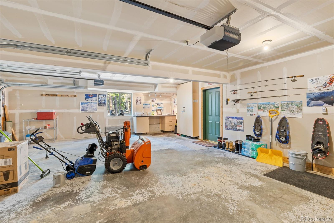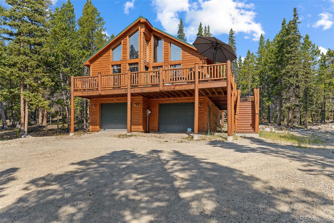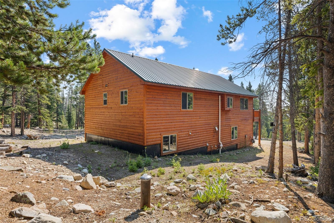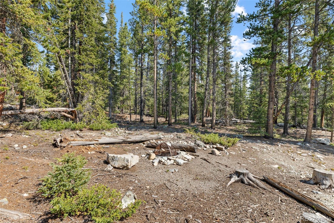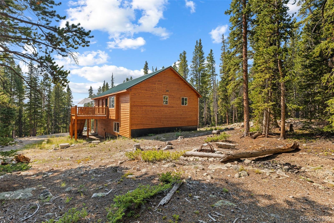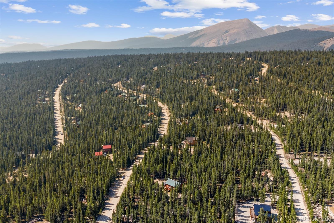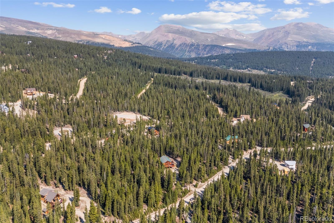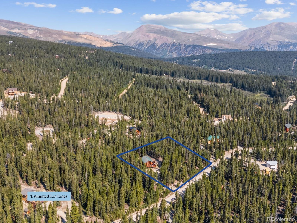Find us on...
Dashboard
- 3 Beds
- 3 Baths
- 2,016 Sqft
- 1.04 Acres
New Search X
407 Puma Place
Discover your Colorado mountain retreat! This turnkey, meticulously cared-for log-sided home on 1.04 acres offers the perfect balance of comfort, privacy, and convenience—ideal as a full-time residence, weekend getaway, or investment property. With rental projections of $42,000+ annually, it’s fully furnished and move-in ready today. Enjoy an open floor plan with soaring tongue-and-groove ceilings, a wall of windows, and a stunning floor-to-ceiling stone fireplace. The kitchen features Hickory cabinets, tile counters, and stainless-steel appliances. The spacious primary suite includes dual vanities and a walk-in closet, plus a main-level guest room for convenience. The finished lower level offers a third bedroom, ¾ bath, and a flexible living area perfect for guests, games, or a home gym. Recent upgrades include a new furnace, radon mitigation, water purification system, Starlink internet, Nest thermostat, and a freshly resealed deck. Located just minutes from Breckenridge, Fairplay, and Alma, this modern mountain home is a rare opportunity—turnkey, fully updated, and ready for your next adventure or income-producing investment.
Listing Office: eXp Realty, LLC 
Essential Information
- MLS® #2629775
- Price$789,000
- Bedrooms3
- Bathrooms3.00
- Full Baths3
- Square Footage2,016
- Acres1.04
- Year Built2008
- TypeResidential
- Sub-TypeSingle Family Residence
- StatusActive
Community Information
- Address407 Puma Place
- SubdivisionValley of the Sun
- CityFairplay
- CountyPark
- StateCO
- Zip Code80440
Amenities
- Parking Spaces2
- # of Garages2
- ViewMountain(s), Valley
Utilities
Electricity Connected, Natural Gas Connected, Phone Available
Parking
Gravel, Insulated Garage, Oversized
Interior
- HeatingForced Air, Natural Gas
- CoolingOther
- FireplaceYes
- # of Fireplaces1
- FireplacesGas, Living Room
- StoriesTwo
Interior Features
Ceiling Fan(s), Eat-in Kitchen, High Ceilings, High Speed Internet, Open Floorplan, Primary Suite, Radon Mitigation System, Smart Thermostat, Smoke Free, T&G Ceilings, Tile Counters, Vaulted Ceiling(s), Walk-In Closet(s)
Appliances
Dishwasher, Disposal, Dryer, Microwave, Range, Refrigerator, Washer
Exterior
- Exterior FeaturesFire Pit, Gas Grill
- Lot DescriptionLevel, Many Trees
- WindowsWindow Treatments
- RoofMetal
School Information
- DistrictPark County RE-2
- ElementaryEdith Teter
- MiddleSouth Park
- HighSouth Park
Additional Information
- Date ListedAugust 11th, 2025
- ZoningResidential Rural
Listing Details
 eXp Realty, LLC
eXp Realty, LLC
 Terms and Conditions: The content relating to real estate for sale in this Web site comes in part from the Internet Data eXchange ("IDX") program of METROLIST, INC., DBA RECOLORADO® Real estate listings held by brokers other than RE/MAX Professionals are marked with the IDX Logo. This information is being provided for the consumers personal, non-commercial use and may not be used for any other purpose. All information subject to change and should be independently verified.
Terms and Conditions: The content relating to real estate for sale in this Web site comes in part from the Internet Data eXchange ("IDX") program of METROLIST, INC., DBA RECOLORADO® Real estate listings held by brokers other than RE/MAX Professionals are marked with the IDX Logo. This information is being provided for the consumers personal, non-commercial use and may not be used for any other purpose. All information subject to change and should be independently verified.
Copyright 2025 METROLIST, INC., DBA RECOLORADO® -- All Rights Reserved 6455 S. Yosemite St., Suite 500 Greenwood Village, CO 80111 USA
Listing information last updated on December 8th, 2025 at 7:33pm MST.

