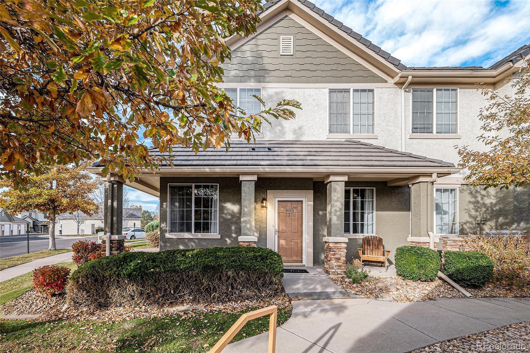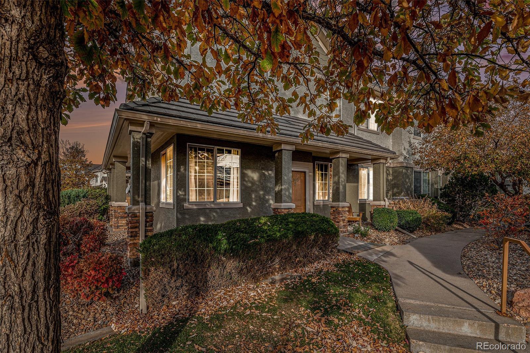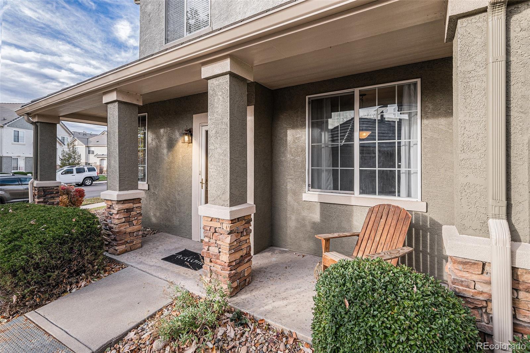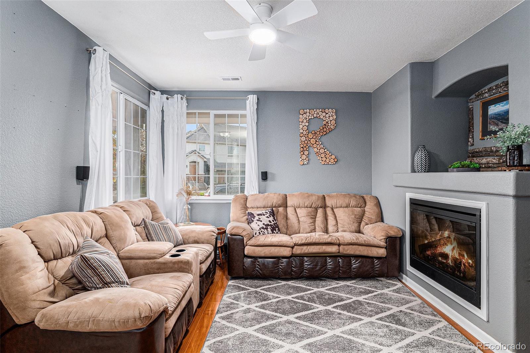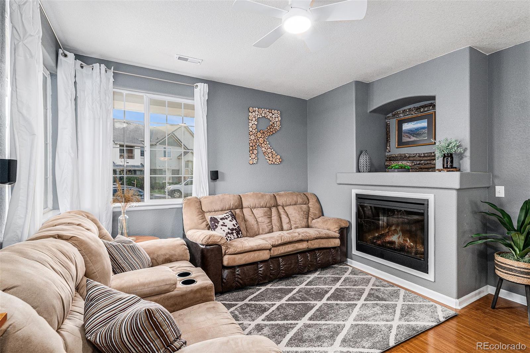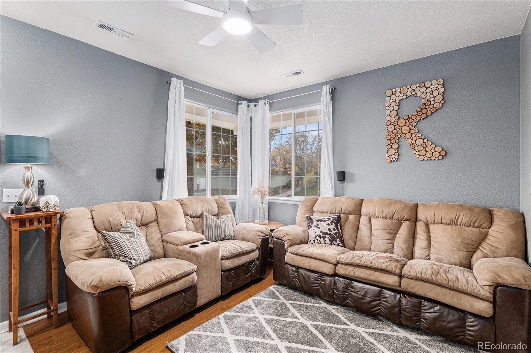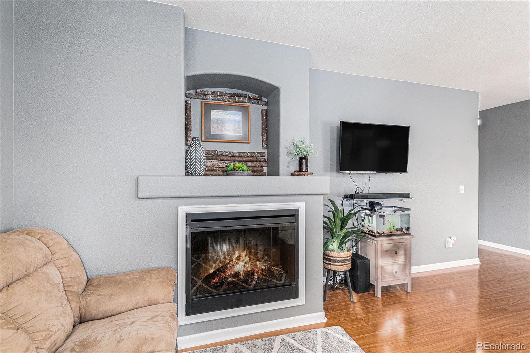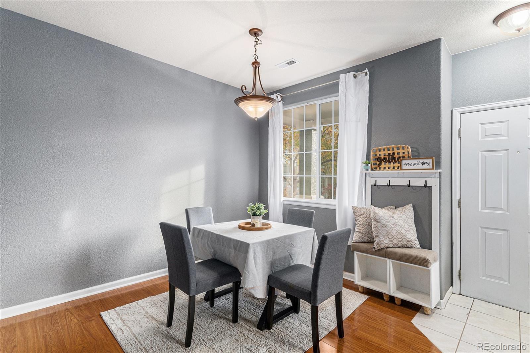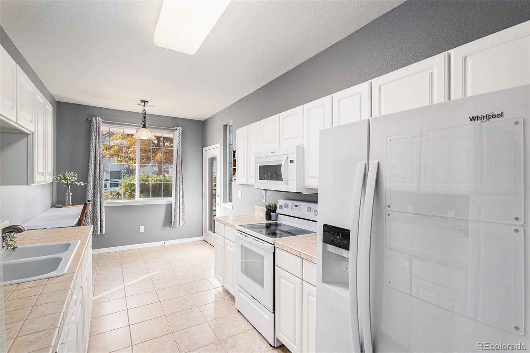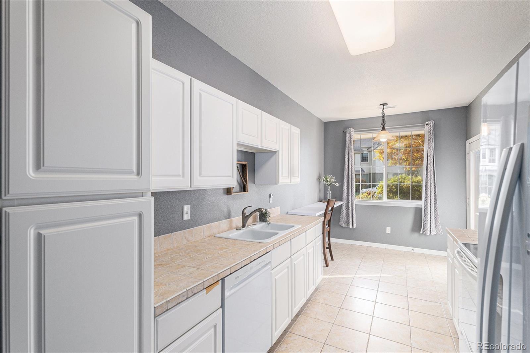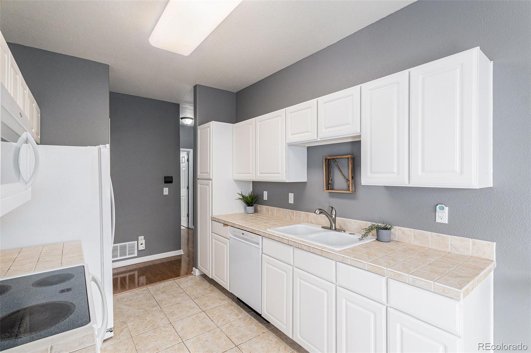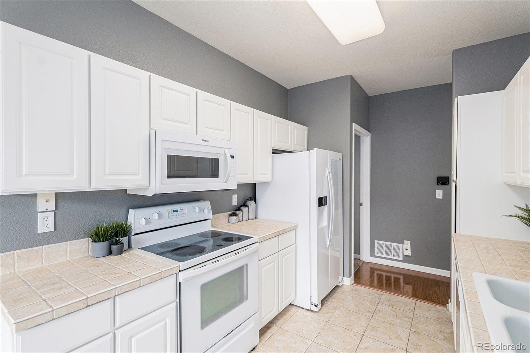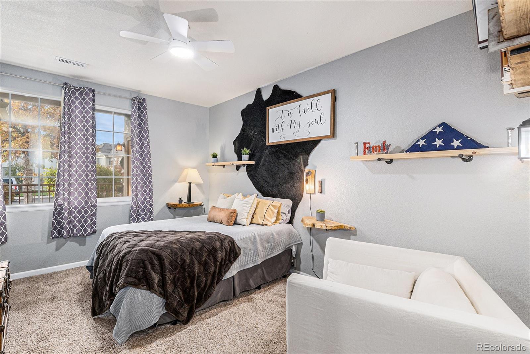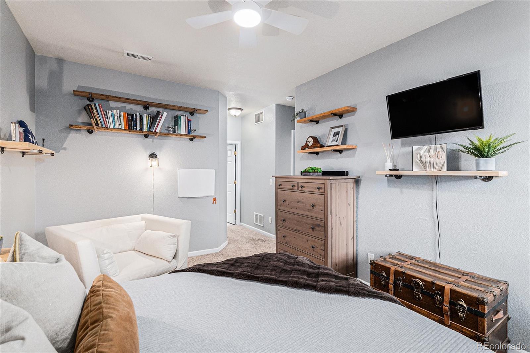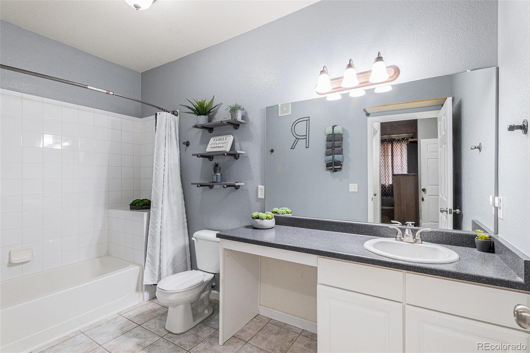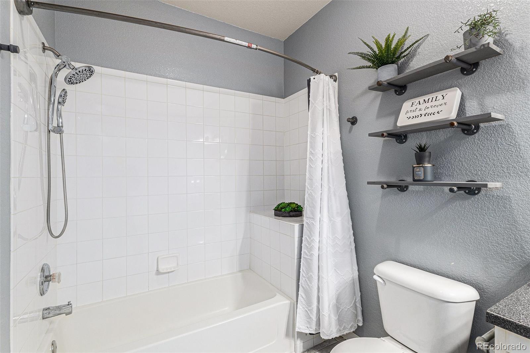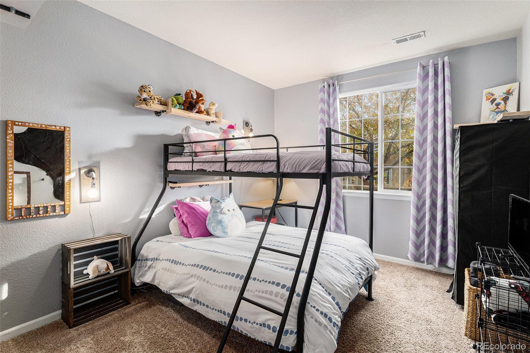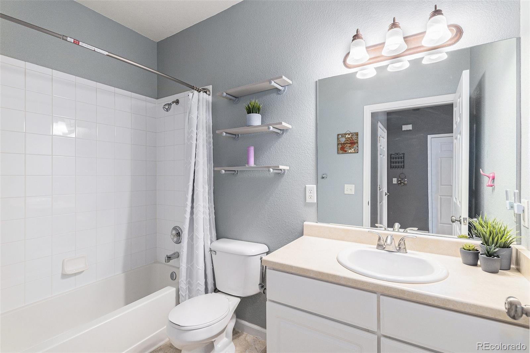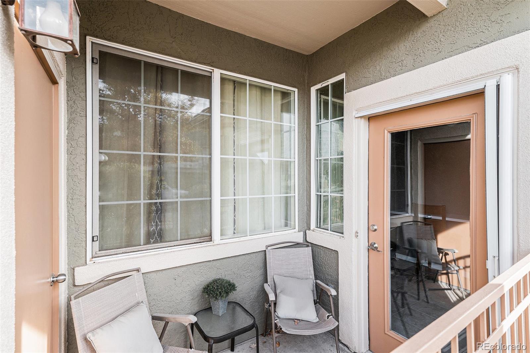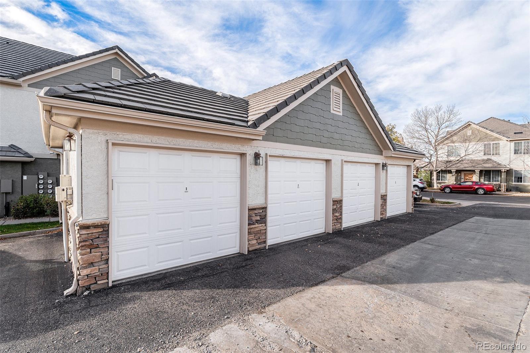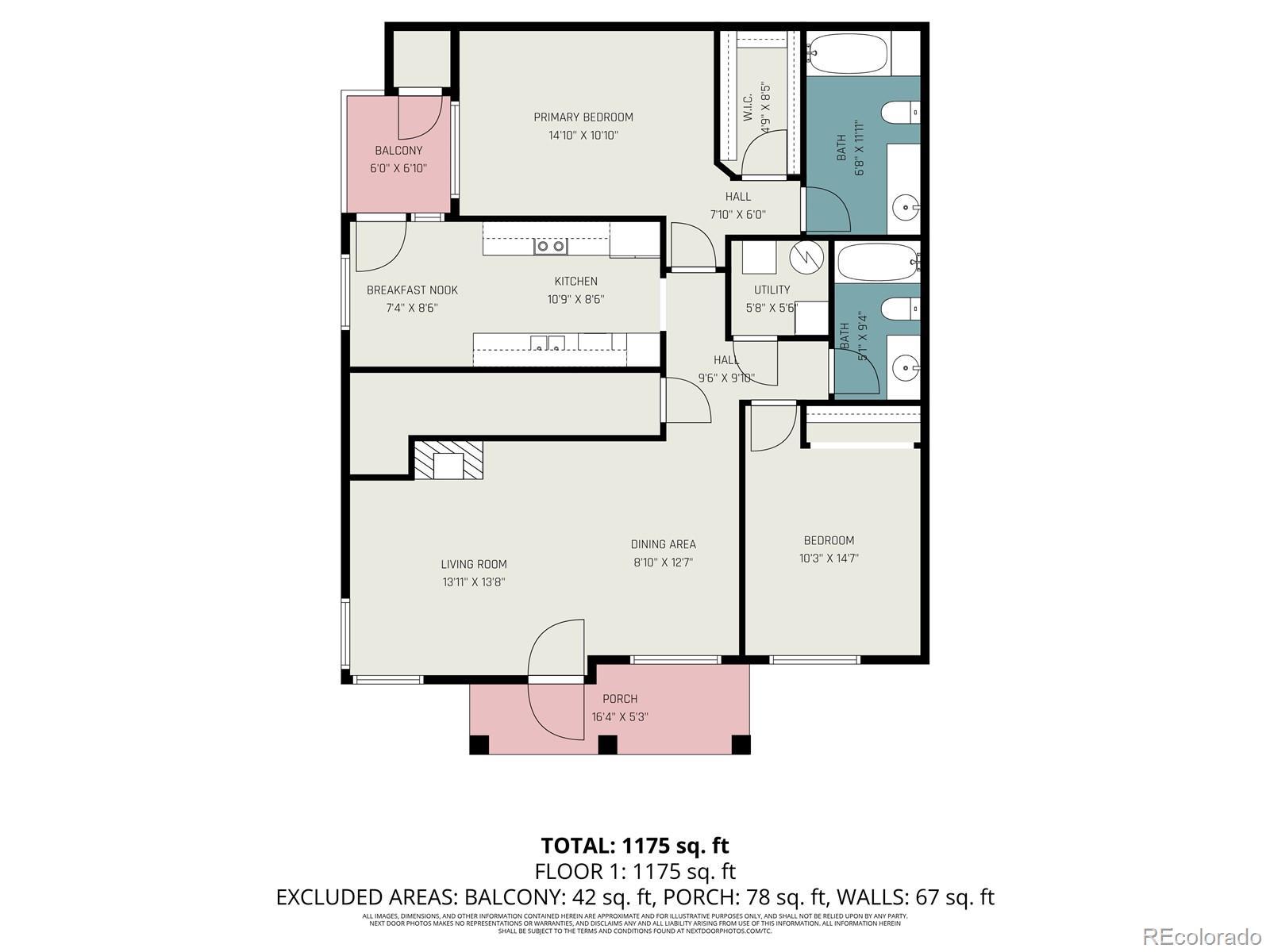Find us on...
Dashboard
- $335k Price
- 2 Beds
- 2 Baths
- 1,230 Sqft
New Search X
22545 E Ontario Drive 103
$3000 Lender Credit!! Beautifully updated corner unit featuring 2 bedrooms, 2 bathrooms, and a 1-car detached garage. This home is move-in ready with thoughtful updates throughout, combining modern comfort with everyday convenience. The open-concept living area is warm and welcoming, highlighted by fresh interior paint, new ceiling fans, and a cozy gas fireplace. Natural light fills the space, accentuating the rich wood-tone flooring and calm, neutral color palette. Step outside to a private covered patio, perfect for relaxing or enjoying your morning coffee. Kitchen & Living The kitchen is equipped with a new dishwasher and new microwave, making meal prep and cleanup a breeze. The open layout flows easily into the dining area and family room, creating a great space for entertaining or casual living. Bedrooms & Baths Both bedrooms are generously sized, offering comfort and flexibility for guests, a home office, or everyday living. The primary suite features its own private bath and ample storage, while the secondary bath is freshly finished with clean lines and timeless tilework. Upgrades & Systems • New dishwasher & microwave • New ceiling fans • New up-to-code smoke alarms • Fresh paint throughout • Most outlets replaced • HVAC, furnace, and water heater all new (2019) • Water heater flushed May 2025 Garage & Exterior Includes a 1-car detached garage plus additional community parking for convenience. The corner location provides added privacy and easy access. Location Highlights Prime location near E-470 and Southlands Mall, offering quick access to shopping, dining, entertainment, and commuting routes. Enjoy a balanced lifestyle with parks, trails, and local amenities just minutes away.
Listing Office: Your Castle Real Estate Inc 
Essential Information
- MLS® #2630208
- Price$335,000
- Bedrooms2
- Bathrooms2.00
- Full Baths2
- Square Footage1,230
- Acres0.00
- Year Built2003
- TypeResidential
- Sub-TypeCondominium
- StyleContemporary
- StatusPending
Community Information
- Address22545 E Ontario Drive 103
- SubdivisionSaddle Rock
- CityAurora
- CountyArapahoe
- StateCO
- Zip Code80016
Amenities
- Parking Spaces1
- # of Garages1
Interior
- HeatingForced Air, Natural Gas
- CoolingCentral Air
- FireplaceYes
- # of Fireplaces1
- FireplacesLiving Room
- StoriesOne
Interior Features
Breakfast Bar, Walk-In Closet(s)
Appliances
Dishwasher, Disposal, Oven, Range
Exterior
- WindowsDouble Pane Windows
- RoofConcrete
School Information
- DistrictCherry Creek 5
- ElementaryCreekside
- MiddleLiberty
- HighCherokee Trail
Additional Information
- Date ListedOctober 30th, 2025
- ZoningResidential
Listing Details
 Your Castle Real Estate Inc
Your Castle Real Estate Inc
 Terms and Conditions: The content relating to real estate for sale in this Web site comes in part from the Internet Data eXchange ("IDX") program of METROLIST, INC., DBA RECOLORADO® Real estate listings held by brokers other than RE/MAX Professionals are marked with the IDX Logo. This information is being provided for the consumers personal, non-commercial use and may not be used for any other purpose. All information subject to change and should be independently verified.
Terms and Conditions: The content relating to real estate for sale in this Web site comes in part from the Internet Data eXchange ("IDX") program of METROLIST, INC., DBA RECOLORADO® Real estate listings held by brokers other than RE/MAX Professionals are marked with the IDX Logo. This information is being provided for the consumers personal, non-commercial use and may not be used for any other purpose. All information subject to change and should be independently verified.
Copyright 2025 METROLIST, INC., DBA RECOLORADO® -- All Rights Reserved 6455 S. Yosemite St., Suite 500 Greenwood Village, CO 80111 USA
Listing information last updated on December 19th, 2025 at 2:18pm MST.

