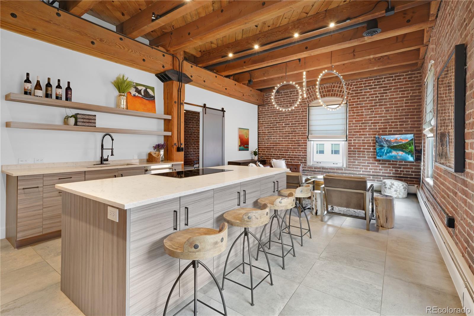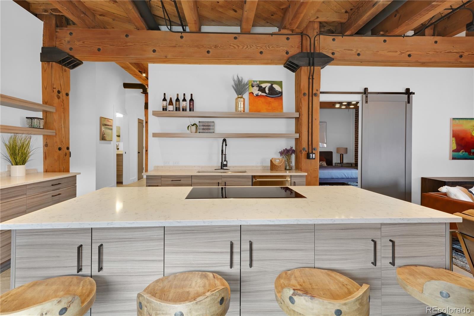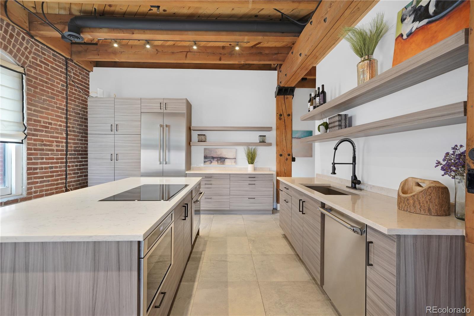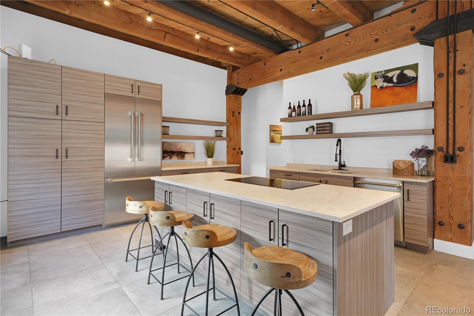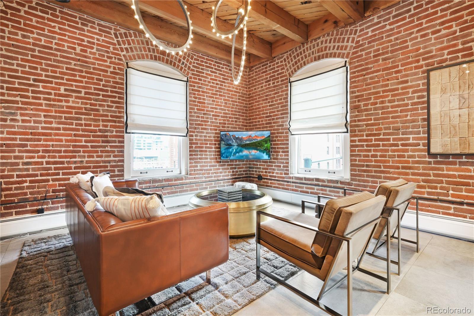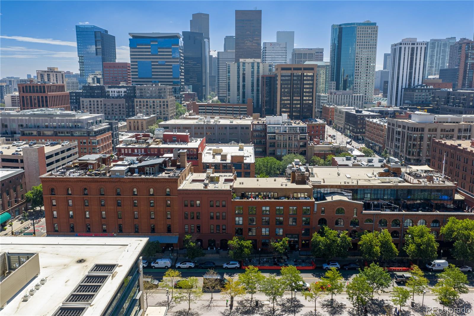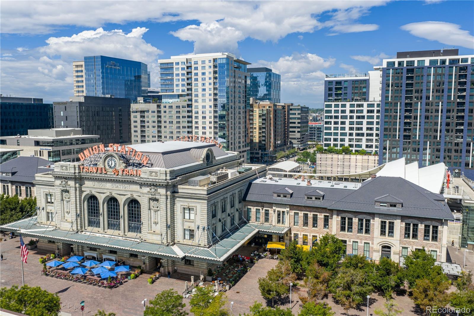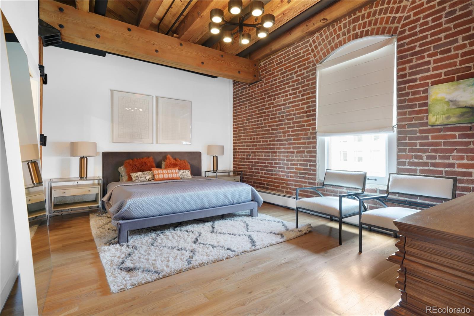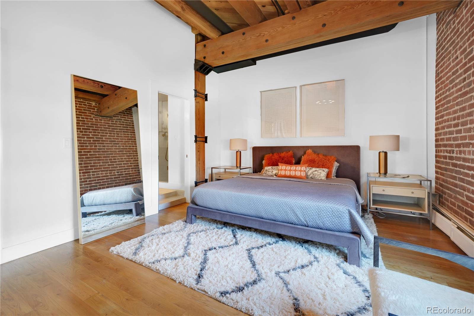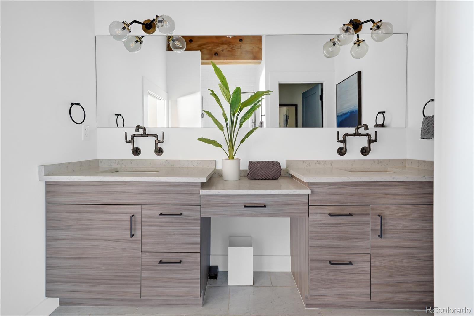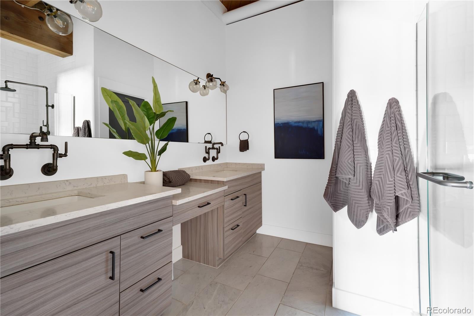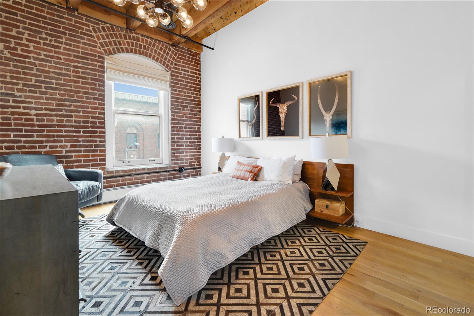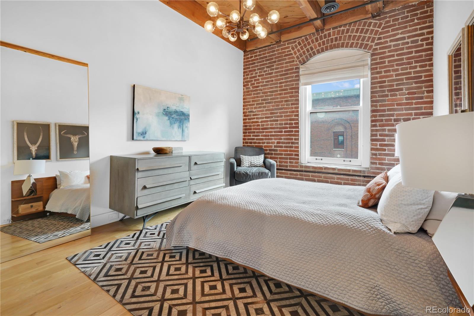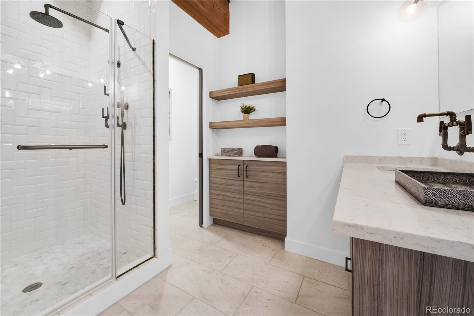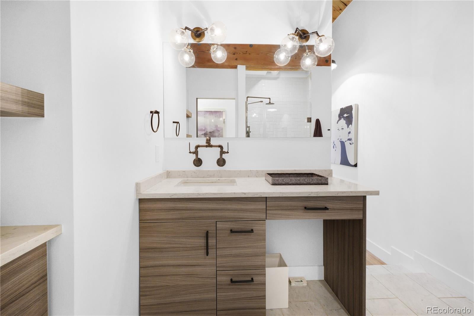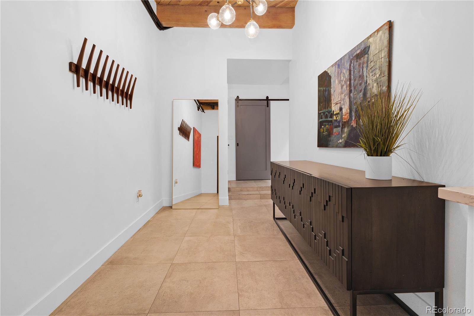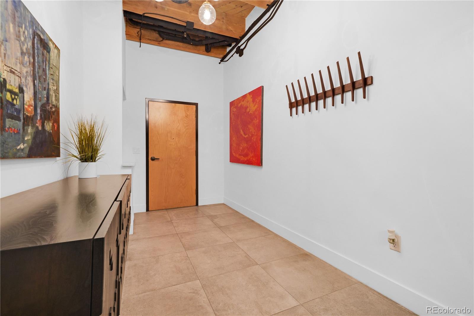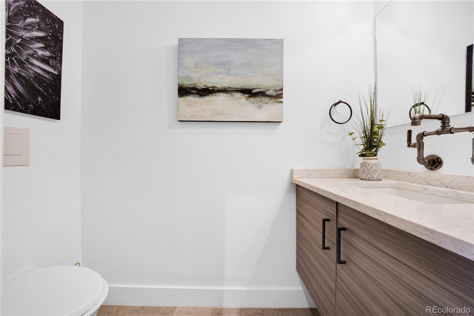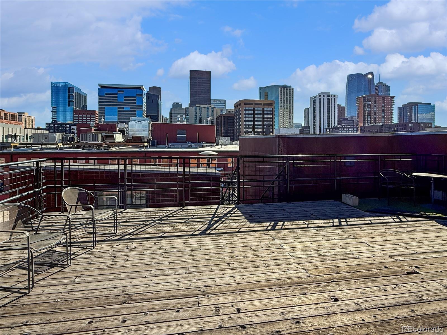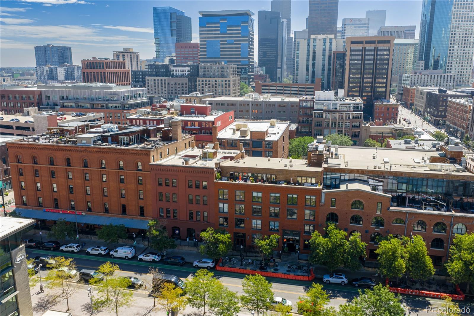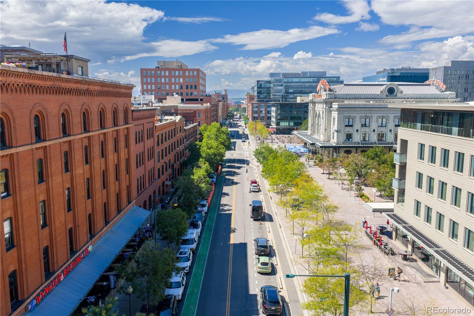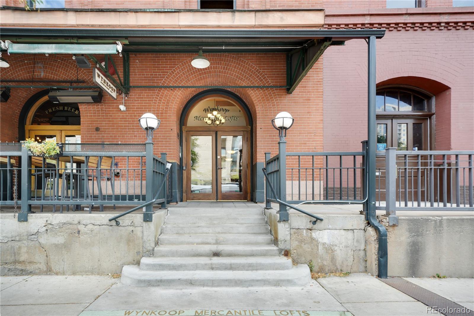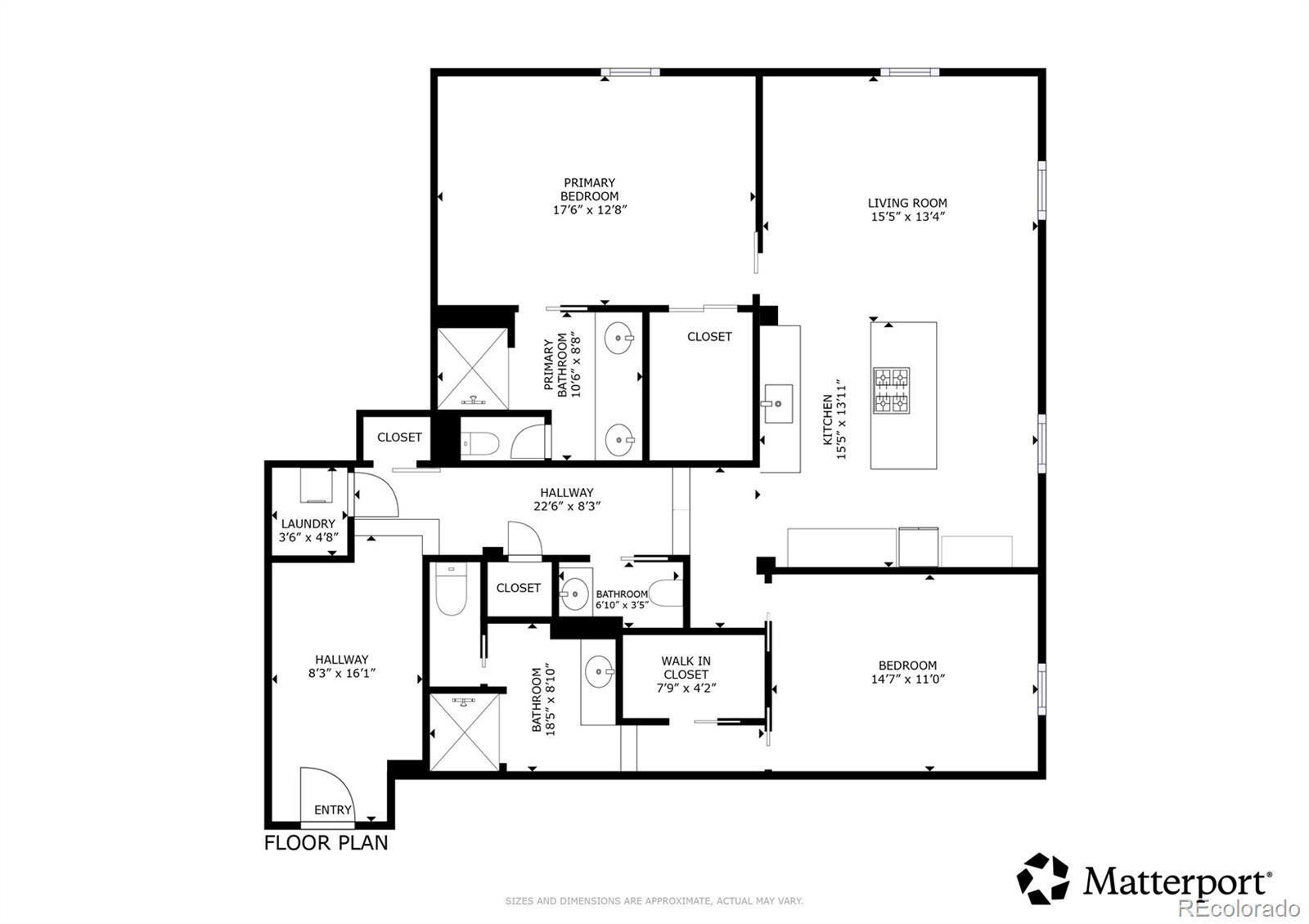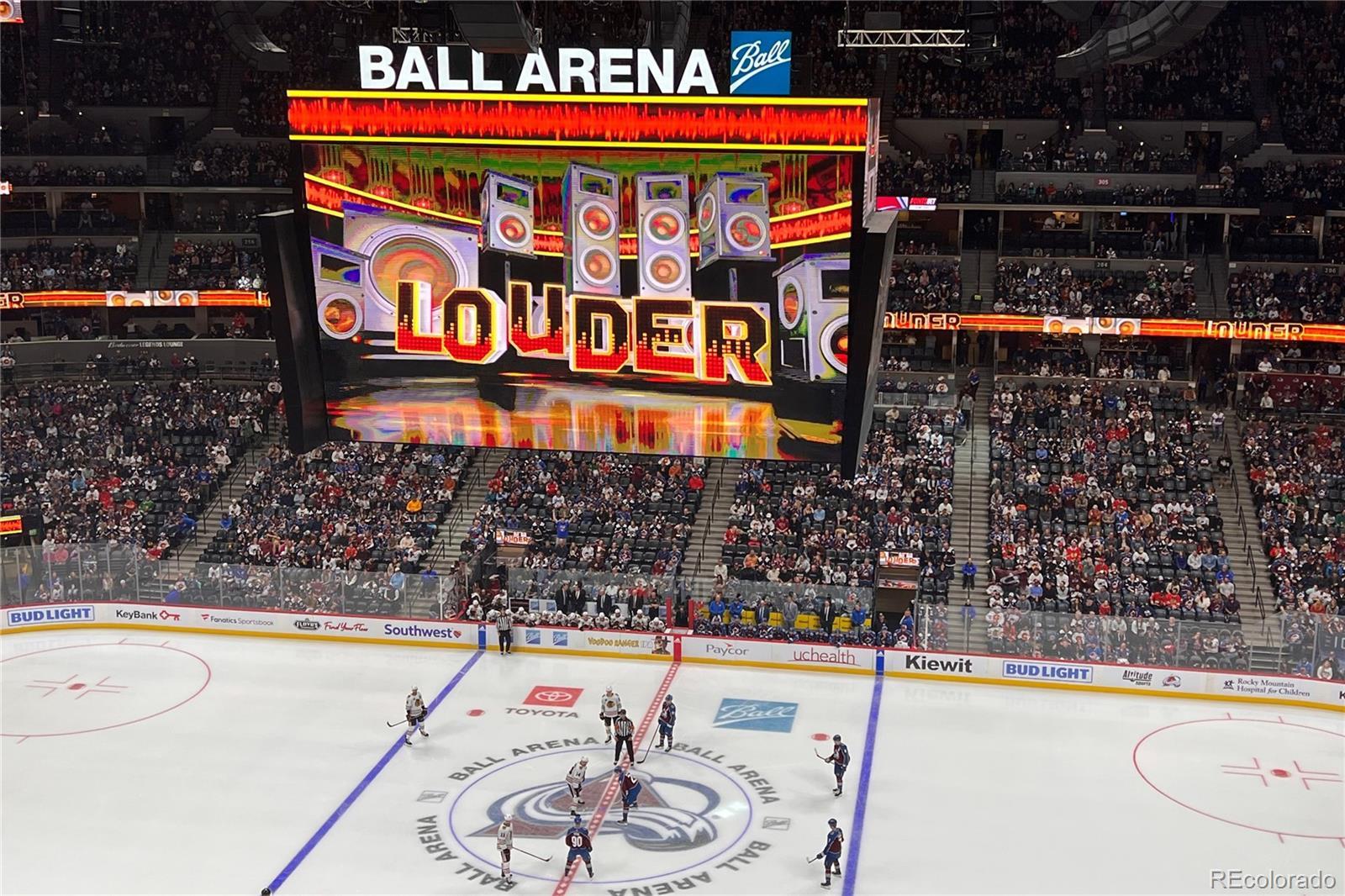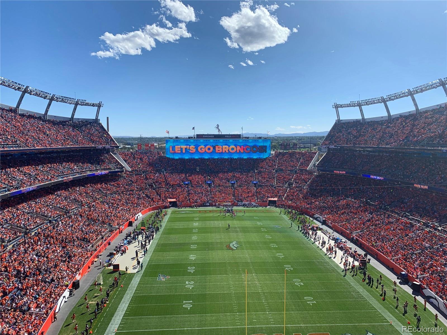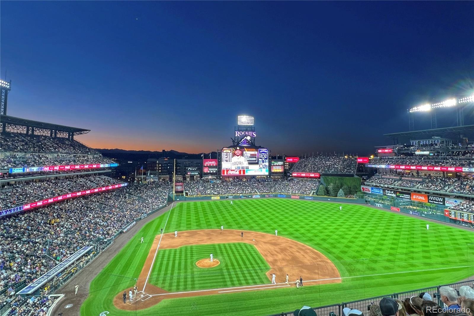Find us on...
Dashboard
- $850k Price
- 2 Beds
- 3 Baths
- 1,462 Sqft
New Search X
1792 Wynkoop Street 307
Bold, chic, and extraordinary, this historic corner loft offers two stunning bedroom suites and a layout designed for both comfort and style. Its expansive floor plan and sophisticated finishes make it truly one of a kind. Just minutes from Union Station, McGregor Square, and Coors Field, you’ll enjoy Denver’s finest dining, shopping, and entertainment right outside your door — downtown living at its absolute best. Inside, dramatic details abound with heavy beams, rich timber, exposed brick, and designer lighting that create a chic and timeless backdrop. The entryway showcases fabulous art walls leading into a great room framed by windows that fill the space with natural light. The chef’s kitchen is a true showpiece, featuring a large island with seating, open shelving, and premium stainless-steel appliances. The primary suite boasts exposed brick, a spacious walk-in closet, and a luxurious bath with dual sinks and a walk-in shower. The secondary suite offers its own walk-in closet and a beautifully finished en-suite bath, ideal for guests. A dedicated laundry room with a stackable washer and dryer adds convenience. Enjoy access to the building’s community rooftop deck, along with a deeded parking space conveniently located just across the street at Icehouse Condos.
Listing Office: Kentwood Real Estate City Properties 
Essential Information
- MLS® #2633715
- Price$850,000
- Bedrooms2
- Bathrooms3.00
- Half Baths1
- Square Footage1,462
- Acres0.00
- Year Built1905
- TypeResidential
- Sub-TypeCondominium
- StyleUrban Contemporary
- StatusActive
Community Information
- Address1792 Wynkoop Street 307
- SubdivisionLoDo
- CityDenver
- CountyDenver
- StateCO
- Zip Code80202
Amenities
- AmenitiesElevator(s)
- Parking Spaces1
- ViewCity
Interior
- HeatingBaseboard, Hot Water
- CoolingEvaporative Cooling
- StoriesOne
Interior Features
Eat-in Kitchen, Entrance Foyer, High Ceilings, Kitchen Island, Open Floorplan, Primary Suite, T&G Ceilings, Vaulted Ceiling(s), Walk-In Closet(s)
Appliances
Convection Oven, Cooktop, Dishwasher, Dryer, Microwave, Refrigerator, Washer
Exterior
- RoofRolled/Hot Mop
School Information
- DistrictDenver 1
- ElementaryGreenlee
- MiddleGrant
- HighWest
Additional Information
- Date ListedSeptember 4th, 2025
- ZoningD-LD
Listing Details
Kentwood Real Estate City Properties
 Terms and Conditions: The content relating to real estate for sale in this Web site comes in part from the Internet Data eXchange ("IDX") program of METROLIST, INC., DBA RECOLORADO® Real estate listings held by brokers other than RE/MAX Professionals are marked with the IDX Logo. This information is being provided for the consumers personal, non-commercial use and may not be used for any other purpose. All information subject to change and should be independently verified.
Terms and Conditions: The content relating to real estate for sale in this Web site comes in part from the Internet Data eXchange ("IDX") program of METROLIST, INC., DBA RECOLORADO® Real estate listings held by brokers other than RE/MAX Professionals are marked with the IDX Logo. This information is being provided for the consumers personal, non-commercial use and may not be used for any other purpose. All information subject to change and should be independently verified.
Copyright 2026 METROLIST, INC., DBA RECOLORADO® -- All Rights Reserved 6455 S. Yosemite St., Suite 500 Greenwood Village, CO 80111 USA
Listing information last updated on February 26th, 2026 at 4:19pm MST.

