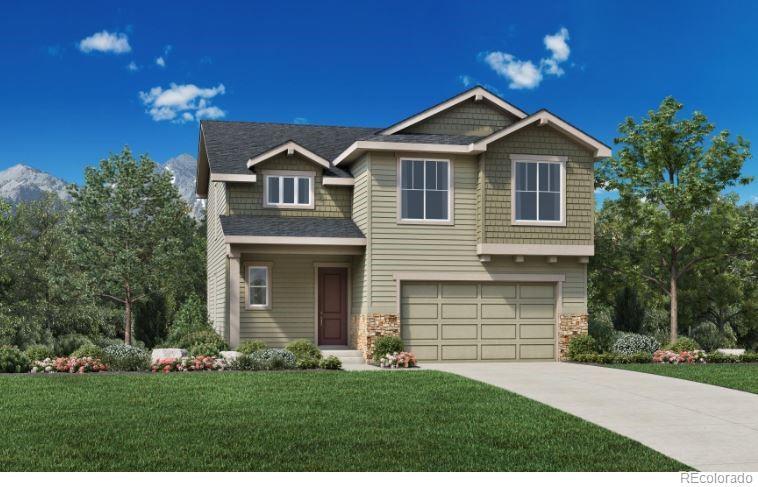Find us on...
Dashboard
- 3 Beds
- 3 Baths
- 2,303 Sqft
- .13 Acres
New Search X
206 Welded Tuff Trail
NEW TOLL BROTHERS HOME! Welcome to the Harvey home design uniquely positioned along lush mature scrub oak trees to create the ultimate privacy. This charming two-story home infused with a warm neutral palette and black accents creates a space that is both stylish and inviting. Upon arrival, you’re welcomed by a breathtaking two-story foyer soaked in natural light, courtesy of expansive, oversized windows that set an inviting and sophisticated tone. The thoughtfully designed open-concept layout seamlessly connects the chef-inspired kitchen, the spacious great room complete with a neutrally tiled fireplace, and the casual dining area—creating an ideal setting for entertaining guests or enjoying everyday moments with family. Step outside to a private patio with picturesque community views—perfect for outdoor dining and effortless entertaining. Upstairs, a generous central loft with a built-in tech center offers versatile space for work, study, or relaxation—tailored to meet the demands of modern living. The luxurious primary suite is a serene retreat, featuring a spacious walk-in closet and a spa-like en-suite bath with dual vanities, a free-standing soaking tub, and a glass-enclosed shower. Opposite the primary bedroom, two additional secondary bedrooms offer comfort and privacy, each with its own walk-in closet and a shared full bath. Additional highlights include a large laundry room with upper and lower cabinetry and utility sink, built-in cabinetry at the everyday entry, two-car attached garage, complete with a full unfinished basement including 9’ walls and rough-in plumbing to prepare the basement for your future expansion of living space. Residents also enjoy access to resort-style amenities, making every day feel like a vacation. Make this beautiful home yours and schedule your private tour today!
Listing Office: Coldwell Banker Realty 56 
Essential Information
- MLS® #2634255
- Price$725,000
- Bedrooms3
- Bathrooms3.00
- Full Baths2
- Square Footage2,303
- Acres0.13
- Year Built2025
- TypeResidential
- Sub-TypeSingle Family Residence
- StyleTraditional
- StatusActive
Community Information
- Address206 Welded Tuff Trail
- SubdivisionMontaine
- CityCastle Rock
- CountyDouglas
- StateCO
- Zip Code80104
Amenities
- Parking Spaces2
- # of Garages2
Amenities
Clubhouse, Fitness Center, Pool, Spa/Hot Tub, Tennis Court(s), Trail(s)
Utilities
Cable Available, Electricity Available, Internet Access (Wired), Natural Gas Connected, Phone Available
Parking
Concrete, Dry Walled, Smart Garage Door
Interior
- HeatingForced Air, Natural Gas
- CoolingCentral Air
- FireplaceYes
- # of Fireplaces1
- FireplacesGreat Room
- StoriesTwo
Interior Features
Entrance Foyer, Five Piece Bath, High Ceilings, Kitchen Island, Open Floorplan, Pantry, Primary Suite, Quartz Counters, Radon Mitigation System, Smart Thermostat, Smoke Free, Vaulted Ceiling(s), Walk-In Closet(s), Wired for Data
Appliances
Dishwasher, Disposal, Humidifier, Microwave, Oven, Self Cleaning Oven, Sump Pump, Tankless Water Heater
Exterior
- WindowsDouble Pane Windows
- RoofComposition
- FoundationSlab
Exterior Features
Lighting, Private Yard, Rain Gutters
Lot Description
Irrigated, Landscaped, Master Planned, Sprinklers In Front, Sprinklers In Rear
School Information
- DistrictDouglas RE-1
- ElementaryFlagstone
- MiddleMesa
- HighDouglas County
Additional Information
- Date ListedJune 18th, 2025
- ZoningResidential
Listing Details
 Coldwell Banker Realty 56
Coldwell Banker Realty 56
 Terms and Conditions: The content relating to real estate for sale in this Web site comes in part from the Internet Data eXchange ("IDX") program of METROLIST, INC., DBA RECOLORADO® Real estate listings held by brokers other than RE/MAX Professionals are marked with the IDX Logo. This information is being provided for the consumers personal, non-commercial use and may not be used for any other purpose. All information subject to change and should be independently verified.
Terms and Conditions: The content relating to real estate for sale in this Web site comes in part from the Internet Data eXchange ("IDX") program of METROLIST, INC., DBA RECOLORADO® Real estate listings held by brokers other than RE/MAX Professionals are marked with the IDX Logo. This information is being provided for the consumers personal, non-commercial use and may not be used for any other purpose. All information subject to change and should be independently verified.
Copyright 2025 METROLIST, INC., DBA RECOLORADO® -- All Rights Reserved 6455 S. Yosemite St., Suite 500 Greenwood Village, CO 80111 USA
Listing information last updated on October 22nd, 2025 at 1:18pm MDT.

















