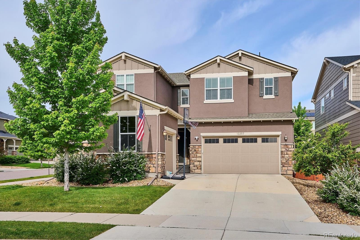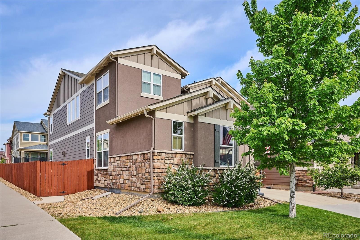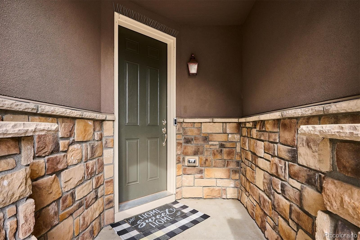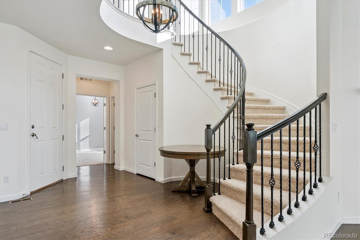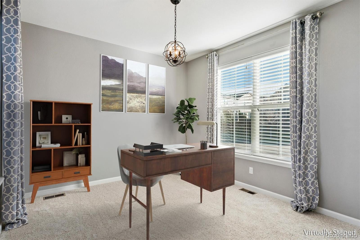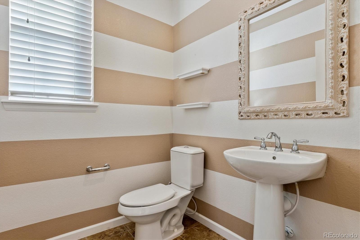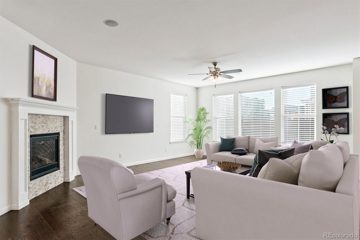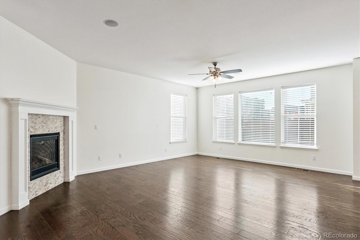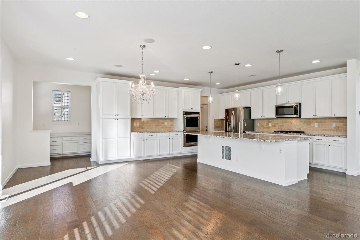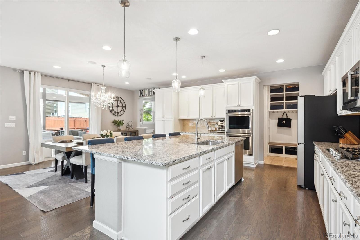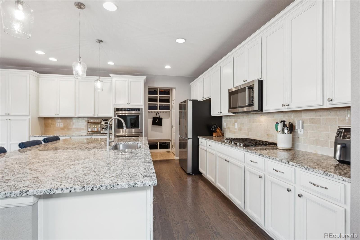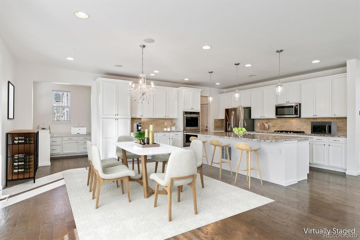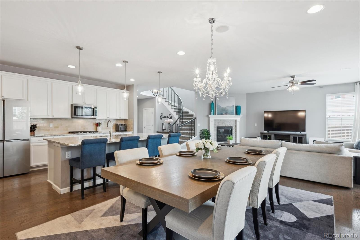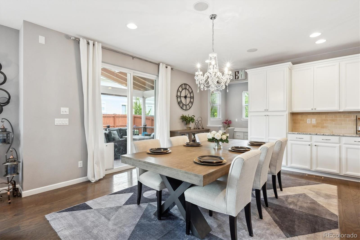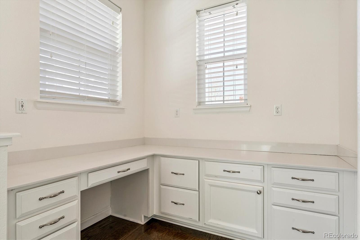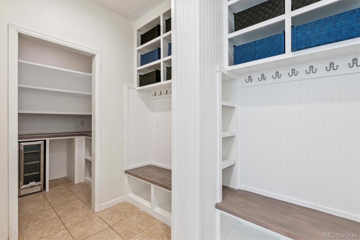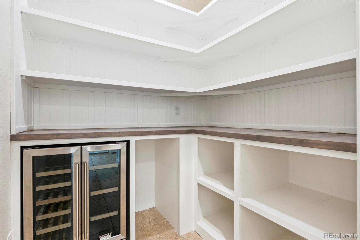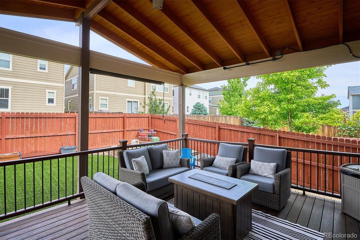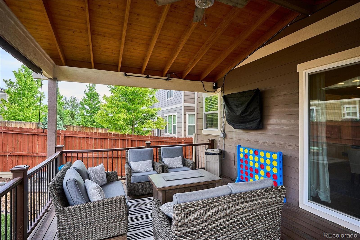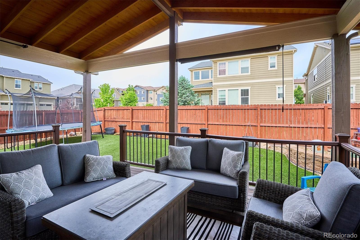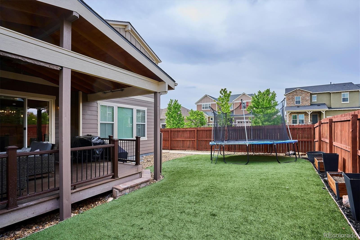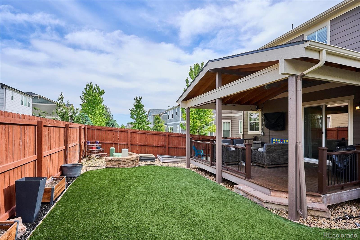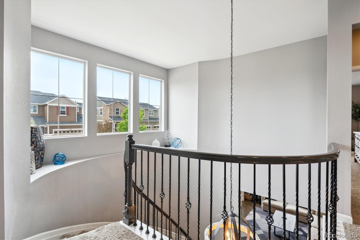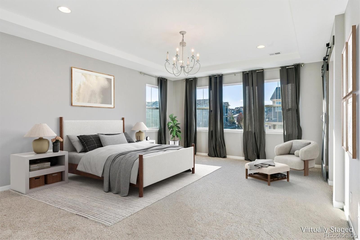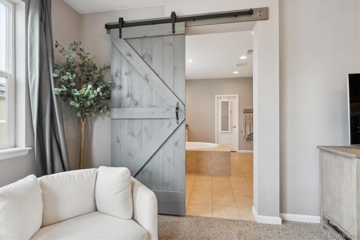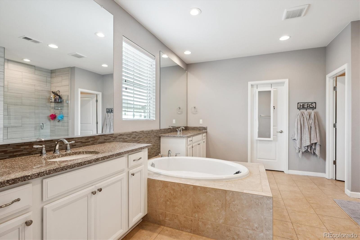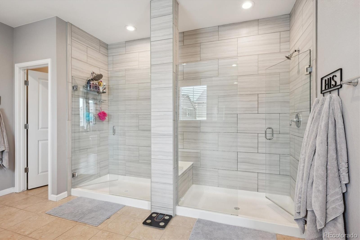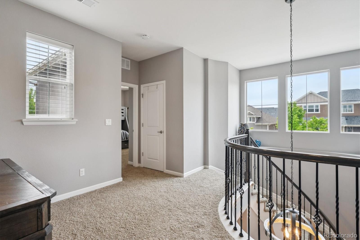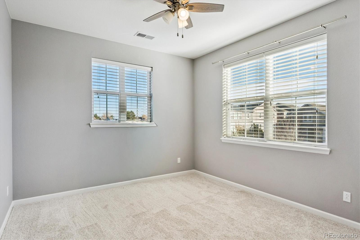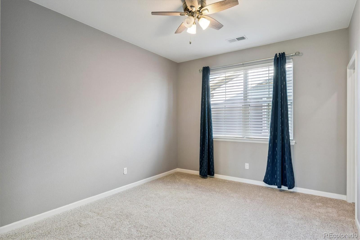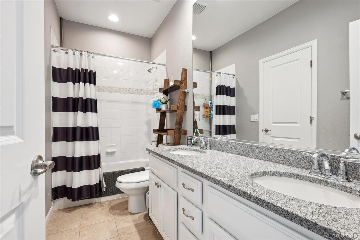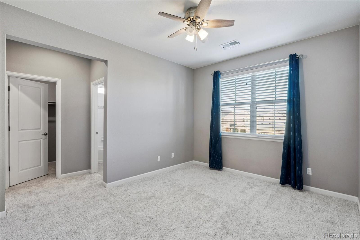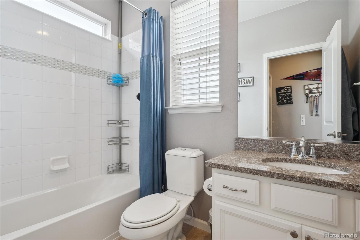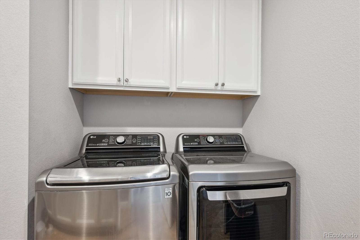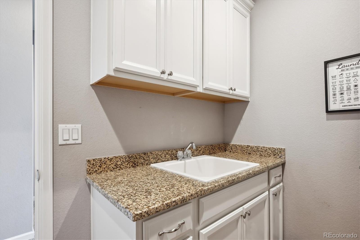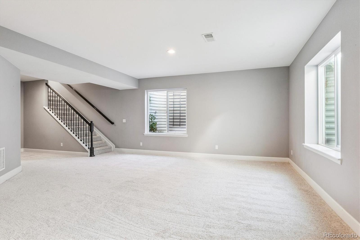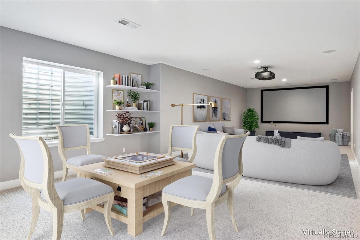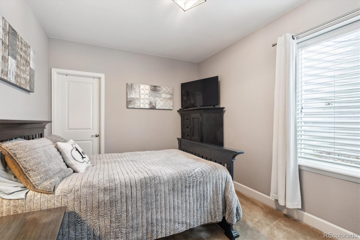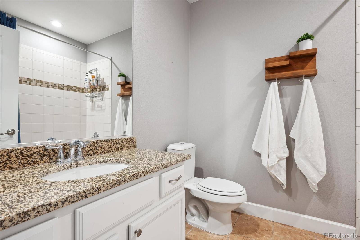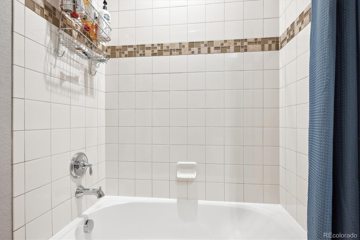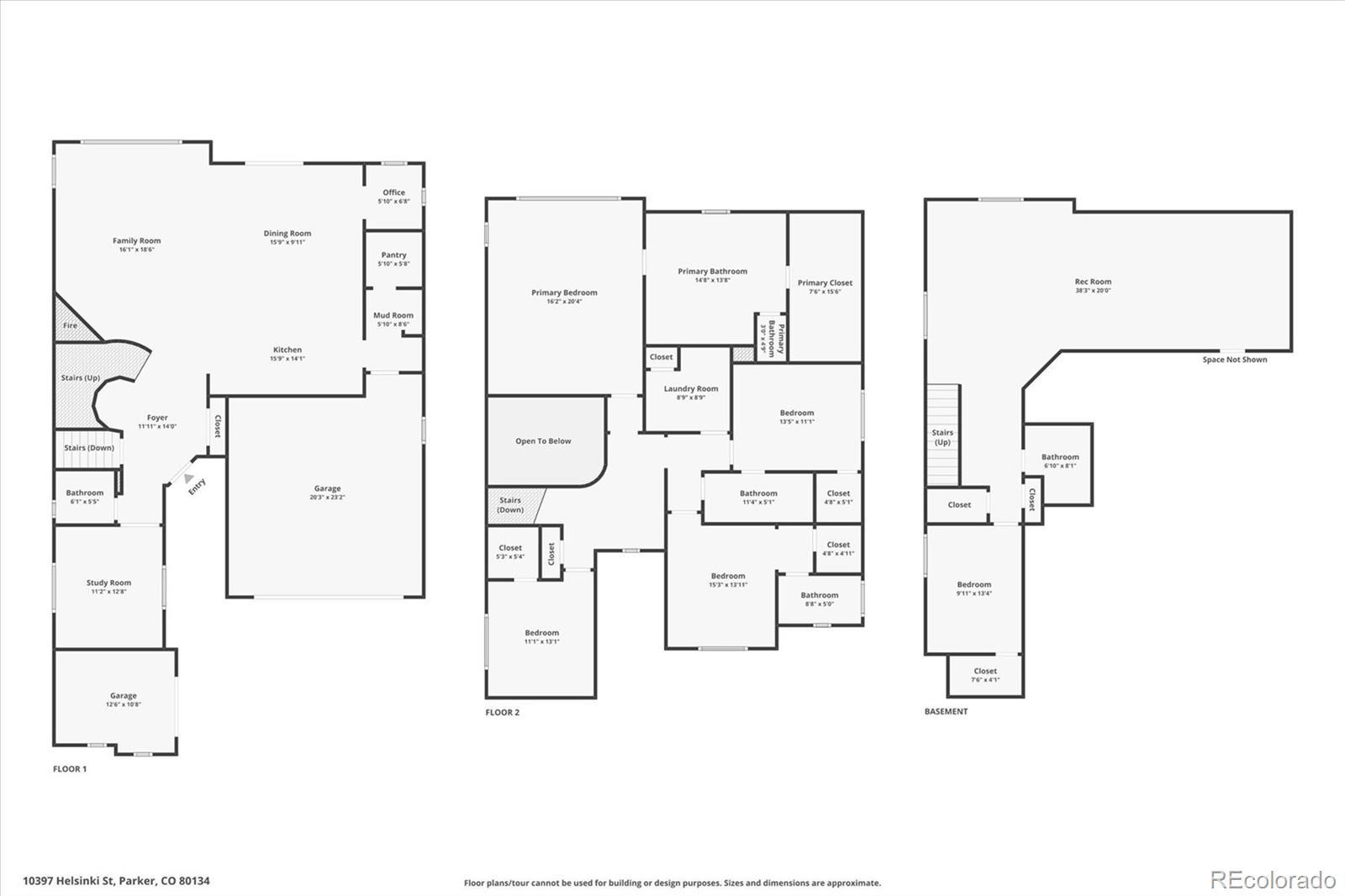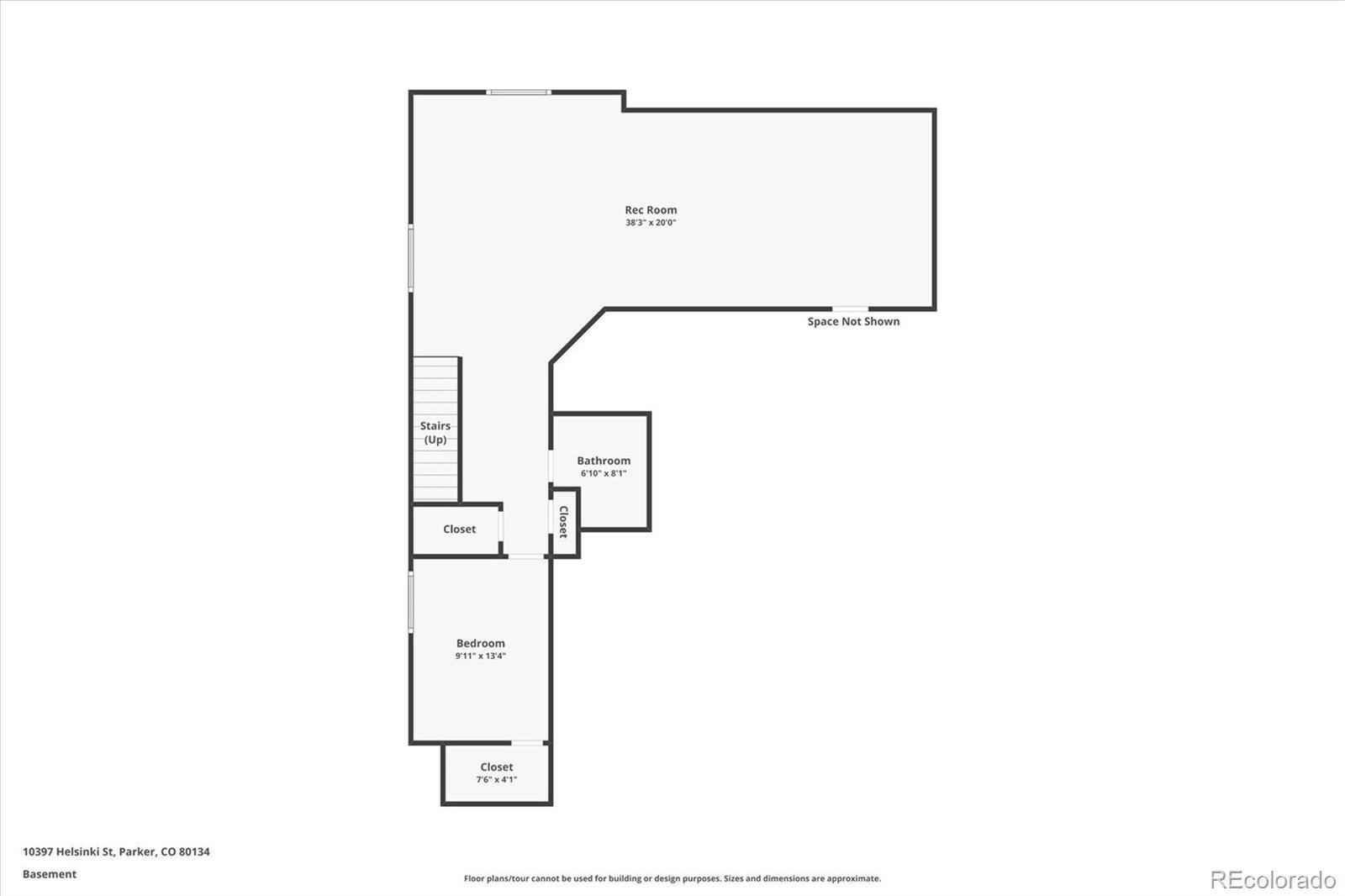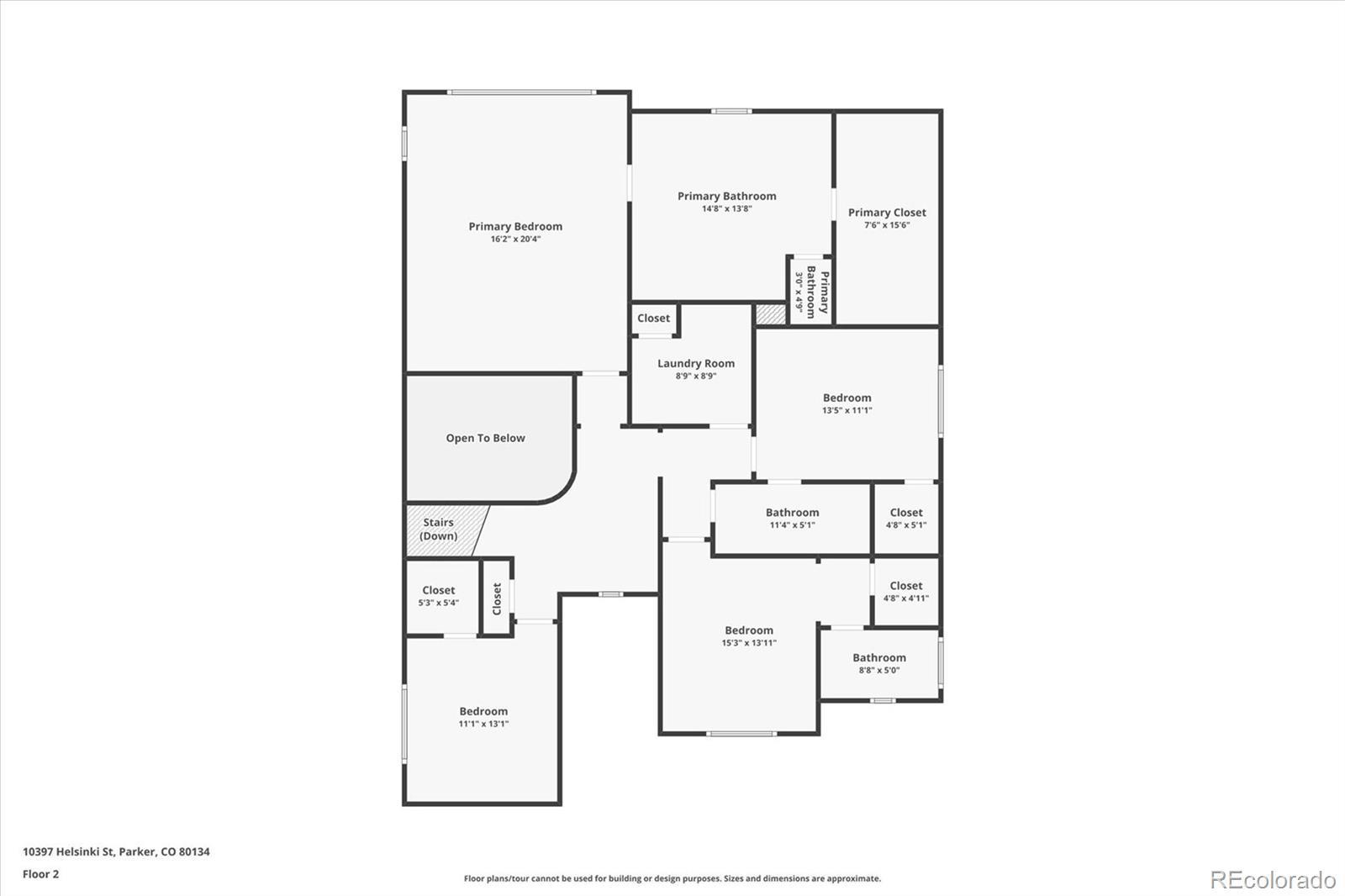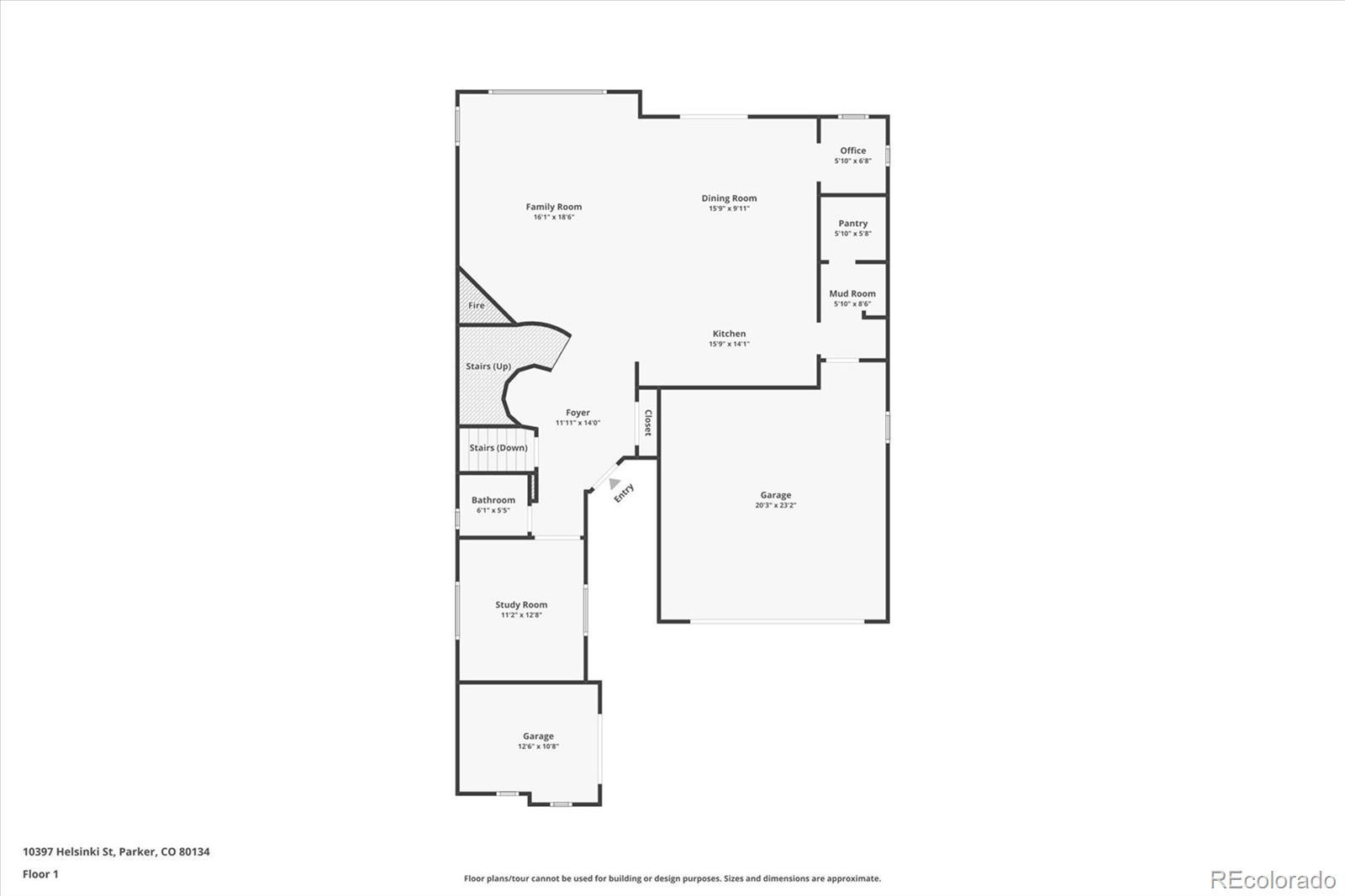Find us on...
Dashboard
- 5 Beds
- 5 Baths
- 4,313 Sqft
- .15 Acres
New Search X
10397 Helsinki Street
Welcome to this well-maintained Sierra Ridge home, where comfort, functionality, and timeless elegance meet seamlessly. Step into a bright, open floorplan highlighted by a soaring two-story foyer, NEW INTERIOR PAINT AND CARPET, a striking spiral staircase with custom metal balusters, and large windows that fill the space with natural light. Just off the foyer, a private home office offers a quiet, productive workspace. At the heart of the home is a gourmet kitchen featuring an oversized island with seating, granite countertops, sleek modern cabinetry, stainless steel appliances, and a walk-in pantry with a built-in beverage refrigerator—perfect for all your culinary needs. The adjacent dining area and spacious family room with a custom tile-faced gas fireplace and wooden mantle create an ideal setting for everyday living and entertaining. Step outside to an oversized covered patio equipped with electrical—perfect for BBQs, outdoor gatherings, or relaxing evenings. The backyard includes pet-friendly turf and stained fencing, enhancing both function and curb appeal. A mudroom with bench seating, storage, and coat hooks is conveniently located off the attached 2-car garage. Upstairs, the expansive primary suite serves as a private retreat with a luxurious five-piece bath featuring dual vanities, a soaking tub, an oversized dual shower, and a huge walk-in closet. Three additional bedrooms—all with walk-in closets—include one with an ensuite bath while two share a full bathroom. A linen closet and large laundry room add convenience. The fully finished basement extends the living space with a large bonus room, additional bedroom, and full bath—ideal for guests or multigenerational living. Additional highlights include a new roof, exterior paint, gutters, driveway, and A/C units. Enjoy walking access to the community pool, basketball courts, and park, plus an ideal location near E-470, I-25, shopping, dining, and the Parker Rec Center.
Listing Office: RE/MAX Alliance 
Essential Information
- MLS® #2635860
- Price$849,999
- Bedrooms5
- Bathrooms5.00
- Full Baths4
- Half Baths1
- Square Footage4,313
- Acres0.15
- Year Built2016
- TypeResidential
- Sub-TypeSingle Family Residence
- StyleTraditional
- StatusActive
Community Information
- Address10397 Helsinki Street
- SubdivisionSierra Ridge
- CityParker
- CountyDouglas
- StateCO
- Zip Code80134
Amenities
- Parking Spaces3
- # of Garages3
Amenities
Clubhouse, Park, Playground, Pool
Utilities
Cable Available, Electricity Connected, Internet Access (Wired), Natural Gas Connected
Parking
Concrete, Floor Coating, Insulated Garage
Interior
- HeatingForced Air, Natural Gas
- CoolingCentral Air
- FireplaceYes
- # of Fireplaces1
- FireplacesFamily Room, Gas Log
- StoriesTwo
Interior Features
Built-in Features, Ceiling Fan(s), Eat-in Kitchen, Entrance Foyer, Five Piece Bath, Granite Counters, High Ceilings, Kitchen Island, Open Floorplan, Pantry, Primary Suite, Smoke Free, Vaulted Ceiling(s), Walk-In Closet(s), Wired for Data
Appliances
Bar Fridge, Cooktop, Dishwasher, Disposal, Double Oven, Dryer, Gas Water Heater, Microwave, Sump Pump, Washer
Exterior
- RoofComposition
- FoundationStructural
Lot Description
Corner Lot, Landscaped, Level, Sprinklers In Front, Sprinklers In Rear
Windows
Double Pane Windows, Window Coverings, Window Treatments
School Information
- DistrictDouglas RE-1
- ElementaryPrairie Crossing
- MiddleSierra
- HighChaparral
Additional Information
- Date ListedJune 4th, 2025
- ZoningRes
Listing Details
 RE/MAX Alliance
RE/MAX Alliance
 Terms and Conditions: The content relating to real estate for sale in this Web site comes in part from the Internet Data eXchange ("IDX") program of METROLIST, INC., DBA RECOLORADO® Real estate listings held by brokers other than RE/MAX Professionals are marked with the IDX Logo. This information is being provided for the consumers personal, non-commercial use and may not be used for any other purpose. All information subject to change and should be independently verified.
Terms and Conditions: The content relating to real estate for sale in this Web site comes in part from the Internet Data eXchange ("IDX") program of METROLIST, INC., DBA RECOLORADO® Real estate listings held by brokers other than RE/MAX Professionals are marked with the IDX Logo. This information is being provided for the consumers personal, non-commercial use and may not be used for any other purpose. All information subject to change and should be independently verified.
Copyright 2025 METROLIST, INC., DBA RECOLORADO® -- All Rights Reserved 6455 S. Yosemite St., Suite 500 Greenwood Village, CO 80111 USA
Listing information last updated on December 28th, 2025 at 12:18am MST.

