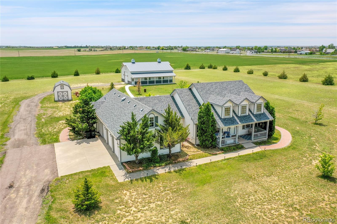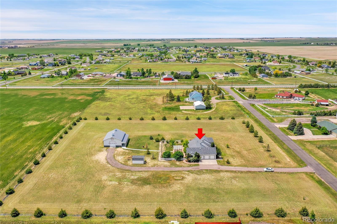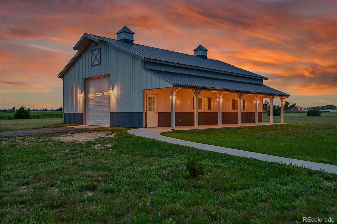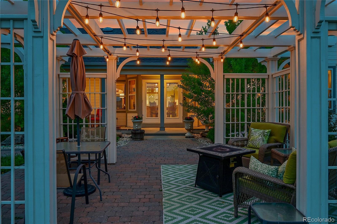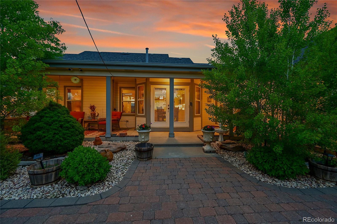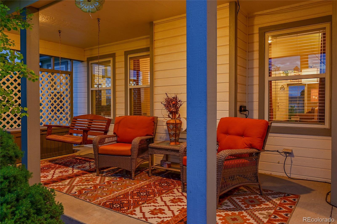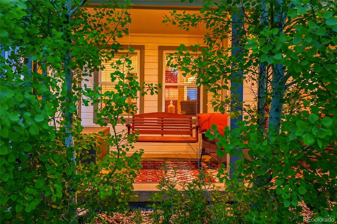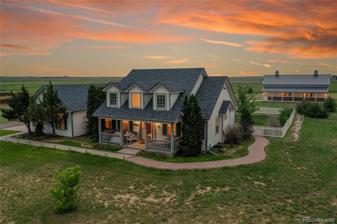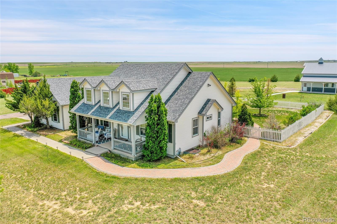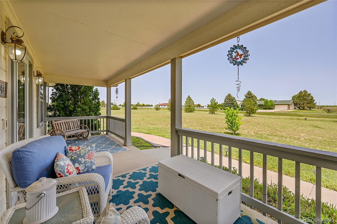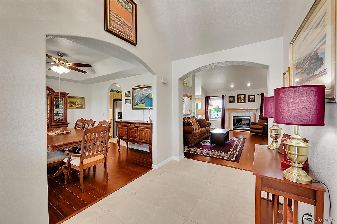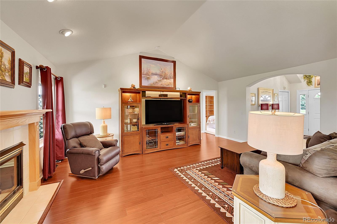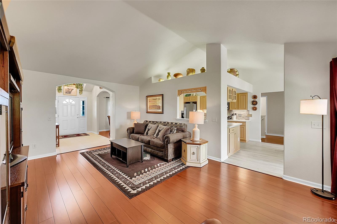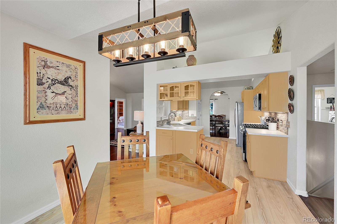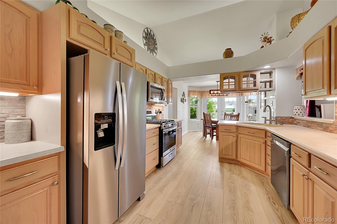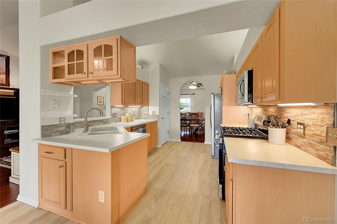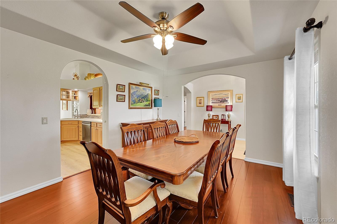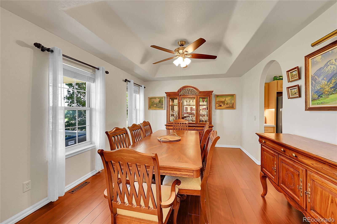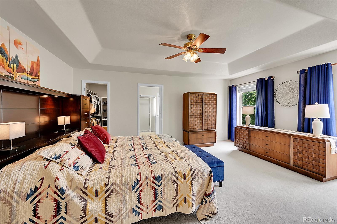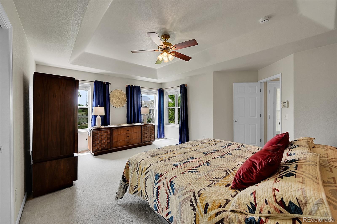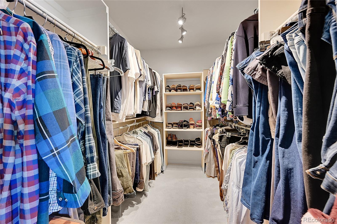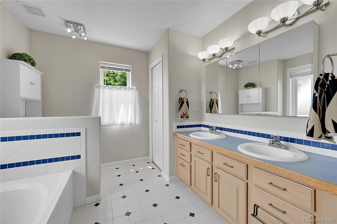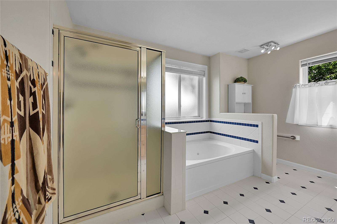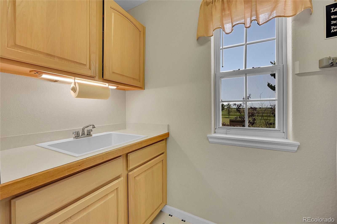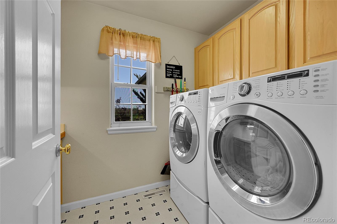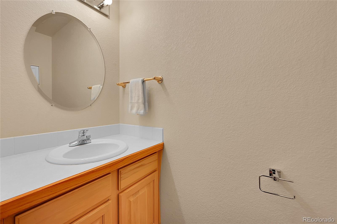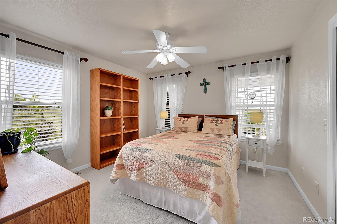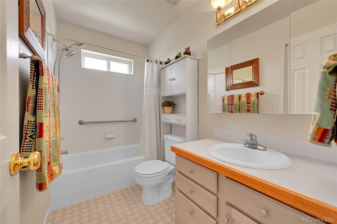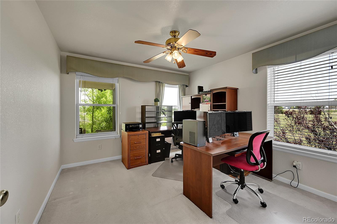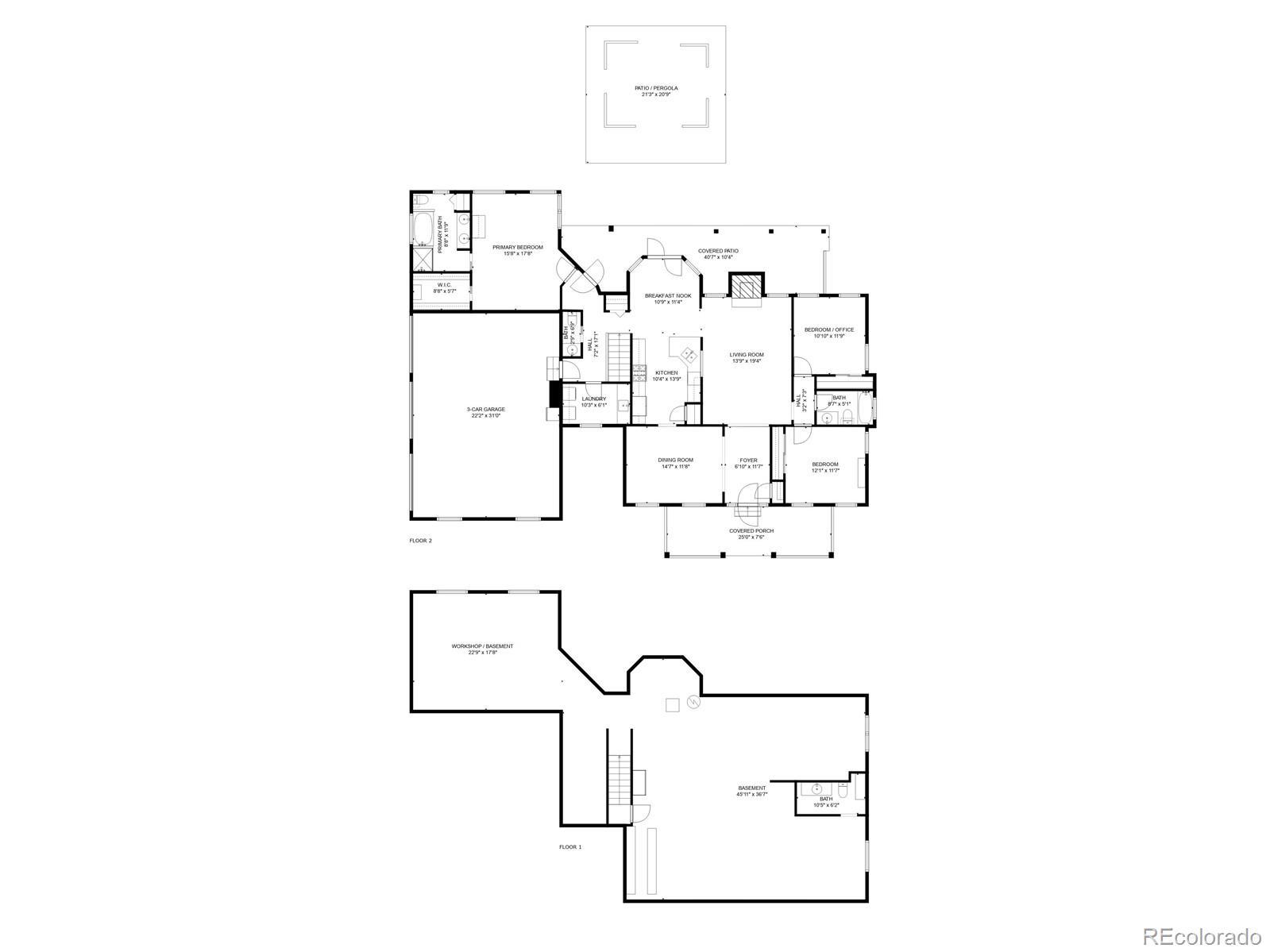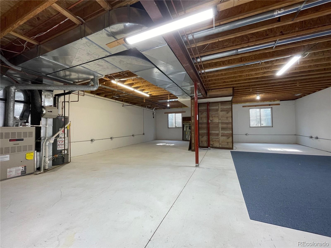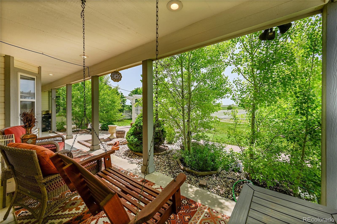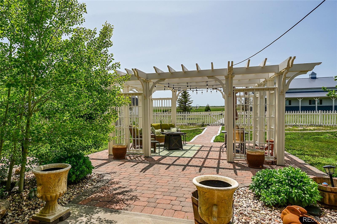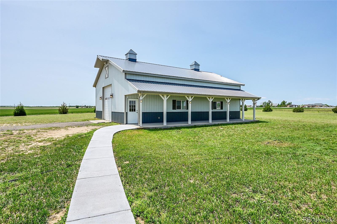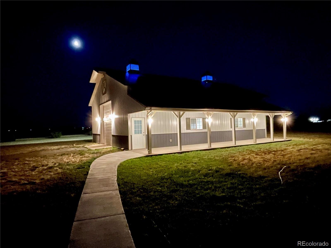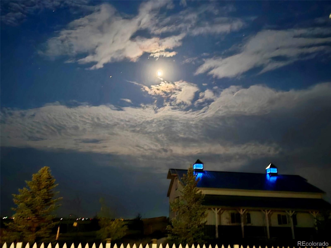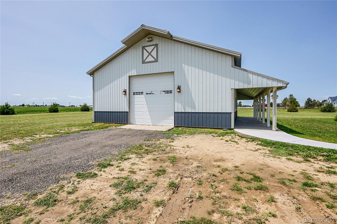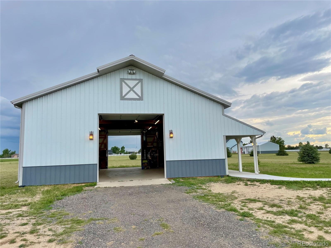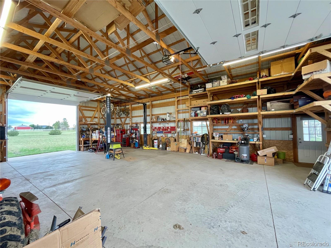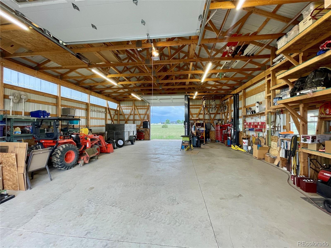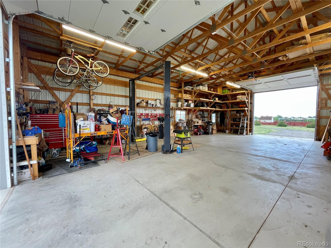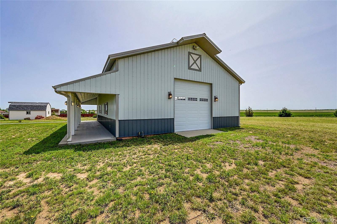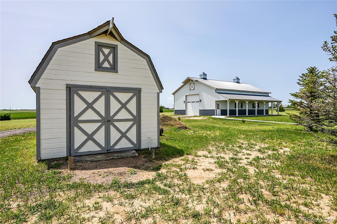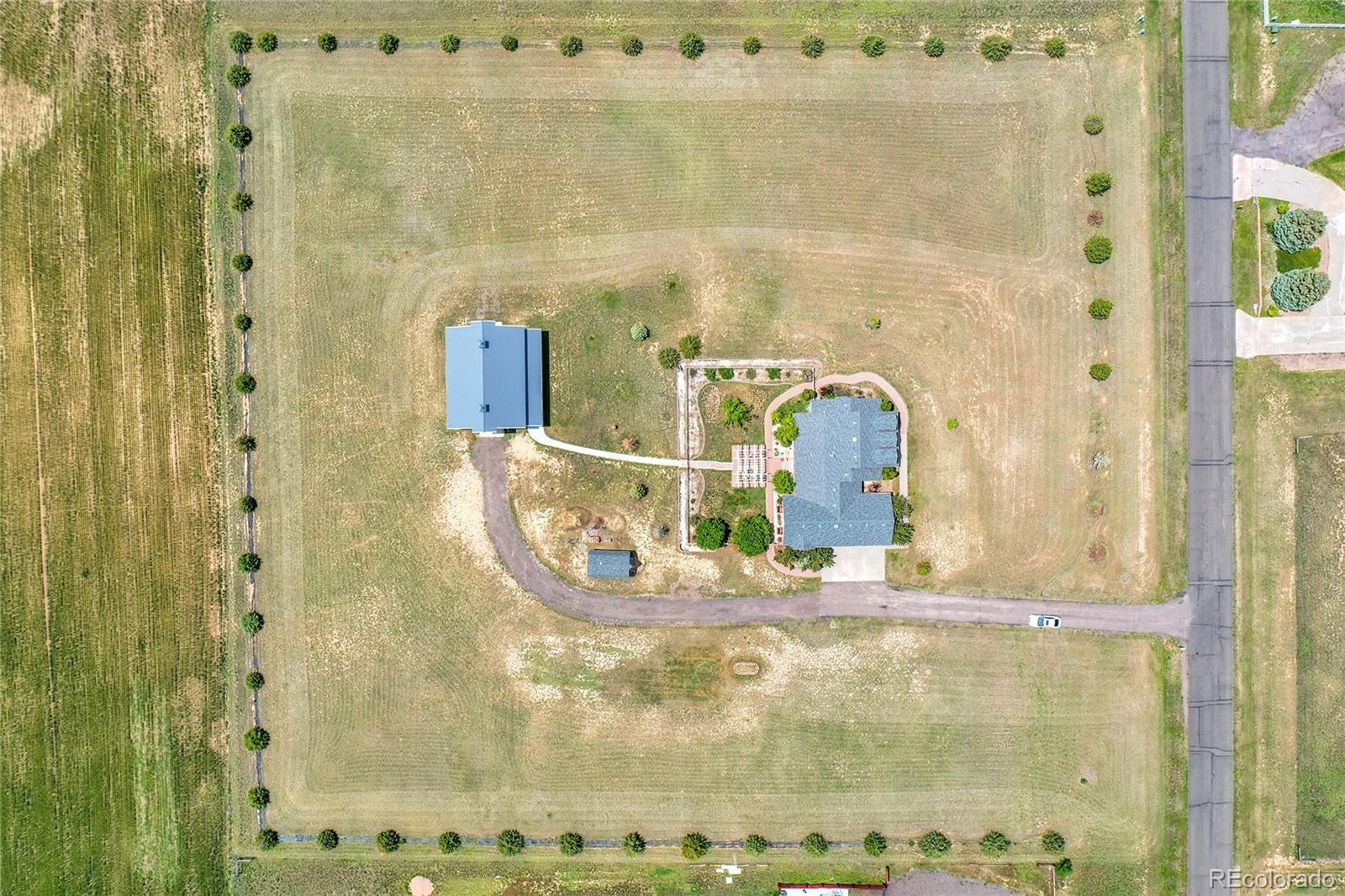Find us on...
Dashboard
- 3 Beds
- 4 Baths
- 1,984 Sqft
- 4.6 Acres
New Search X
56920 E 42nd Court
** New Updates in-process, call for details! ** Enjoy the best of country living and convenience in this ranch-style home on a tree-lined 4.6-acre lot. Complete with a full basement, three-car garage, and a stunning outbuilding, this property offers space, comfort, and a great lifestyle. Step inside to an inviting foyer with lofty ceilings and natural light. The living room features vaulted ceilings, a cozy gas fireplace, and a pass-through to the kitchen. The chef’s kitchen is equipped with stainless steel appliances, a gas range, stacked stone backsplash, soaring ceilings, and a breakfast nook opening to a covered patio and aspen trees. A tray-ceiling dining room provides a great space for holiday dinners and conversations with guests. The primary suite is a peaceful retreat with a walk-in closet and five-piece bath, including dual sinks and a soaking tub. Everything you need is on the main-level with a full unfinished basement below offering a great flex space with four egress windows, tall ceilings, and a half bath. Outdoor living shines here: relax on the covered front porch, unwind under the custom pergola with bistro lighting, enjoy the patio swing surrounded by aspens, or meander the paver walkways framed by poured concrete edging, established trees, and a white picket fence. The property is well-equipped for hobbies, projects, and storage with an attached three-car garage, a 20’x12’ powered garden shed with loft and concrete floor, and a distinguished 48’x44’ outbuilding, including the 48’x8’ covered patio: perfect for hosting large gatherings or a shaded summer BBQ. The outbuilding is equipped with power, concrete, 10,000lb BendPak car lift, 14-foot walls, and pull-through 12’x12’ overhead doors, ideal for RV parking. No HOA. Convenient location with paved road access and an easy commute to Buckley SFB, Anschutz, Southlands, and DIA. Welcome Home! **New carpet, exterior paint, & Class 4 shingles 2025**
Listing Office: Coldwell Banker Realty 24 
Essential Information
- MLS® #2637906
- Price$829,000
- Bedrooms3
- Bathrooms4.00
- Full Baths2
- Half Baths2
- Square Footage1,984
- Acres4.60
- Year Built2000
- TypeResidential
- Sub-TypeSingle Family Residence
- StatusActive
Community Information
- Address56920 E 42nd Court
- SubdivisionStrasburg
- CityStrasburg
- CountyAdams
- StateCO
- Zip Code80136
Amenities
- Parking Spaces12
- # of Garages11
- ViewPlains
Utilities
Electricity Connected, Internet Access (Wired), Natural Gas Connected, Phone Connected
Parking
Concrete, Lighted, Oversized, Oversized Door, RV Garage
Interior
- HeatingForced Air
- CoolingCentral Air
- FireplaceYes
- # of Fireplaces1
- FireplacesGas, Living Room
- StoriesOne
Interior Features
Breakfast Bar, Ceiling Fan(s), Eat-in Kitchen, Entrance Foyer, Five Piece Bath, High Ceilings, High Speed Internet, Laminate Counters, Pantry, Primary Suite, Radon Mitigation System, Smart Thermostat, Smoke Free, Vaulted Ceiling(s), Walk-In Closet(s)
Appliances
Dishwasher, Dryer, Gas Water Heater, Humidifier, Microwave, Refrigerator, Washer
Exterior
- Exterior FeaturesPrivate Yard
- RoofShingle
- FoundationConcrete Perimeter
Lot Description
Landscaped, Level, Many Trees, Suitable For Grazing
Windows
Double Pane Windows, Egress Windows
School Information
- DistrictStrasburg 31-J
- ElementaryStrasburg
- MiddleHemphill
- HighStrasburg
Additional Information
- Date ListedJune 3rd, 2025
- ZoningA-1
Listing Details
 Coldwell Banker Realty 24
Coldwell Banker Realty 24
 Terms and Conditions: The content relating to real estate for sale in this Web site comes in part from the Internet Data eXchange ("IDX") program of METROLIST, INC., DBA RECOLORADO® Real estate listings held by brokers other than RE/MAX Professionals are marked with the IDX Logo. This information is being provided for the consumers personal, non-commercial use and may not be used for any other purpose. All information subject to change and should be independently verified.
Terms and Conditions: The content relating to real estate for sale in this Web site comes in part from the Internet Data eXchange ("IDX") program of METROLIST, INC., DBA RECOLORADO® Real estate listings held by brokers other than RE/MAX Professionals are marked with the IDX Logo. This information is being provided for the consumers personal, non-commercial use and may not be used for any other purpose. All information subject to change and should be independently verified.
Copyright 2025 METROLIST, INC., DBA RECOLORADO® -- All Rights Reserved 6455 S. Yosemite St., Suite 500 Greenwood Village, CO 80111 USA
Listing information last updated on November 6th, 2025 at 1:03pm MST.

