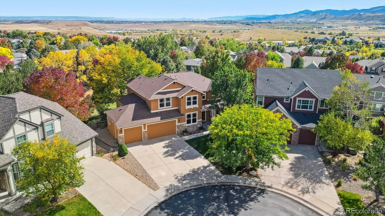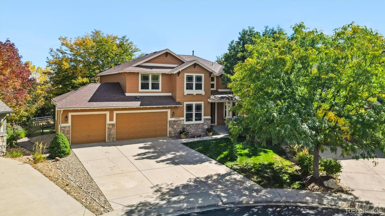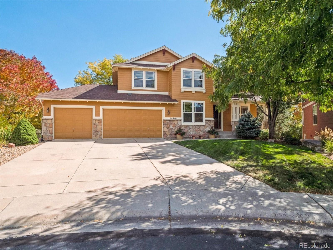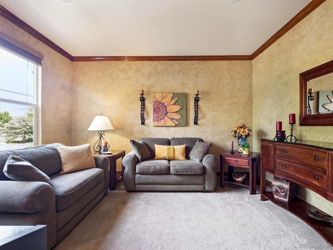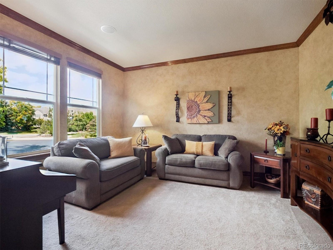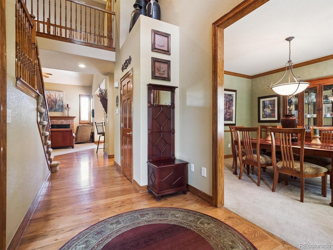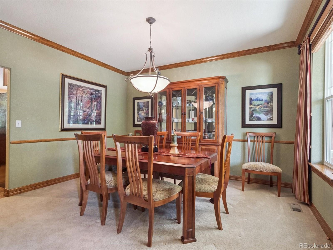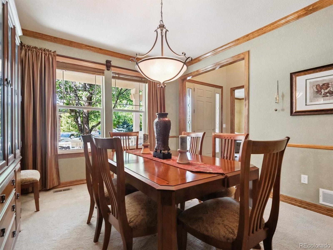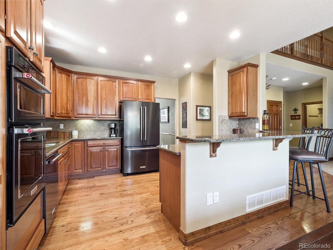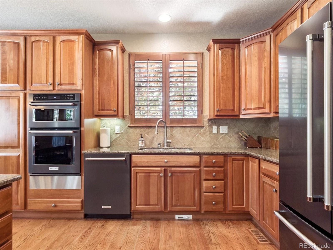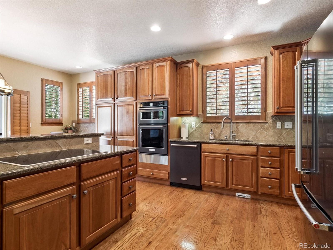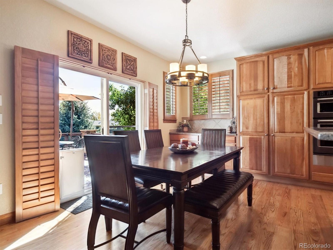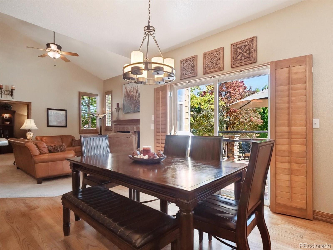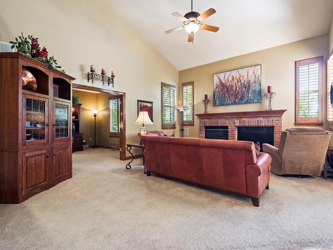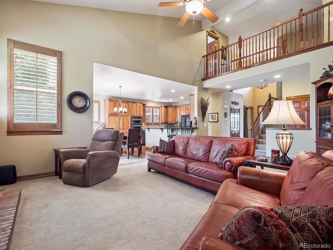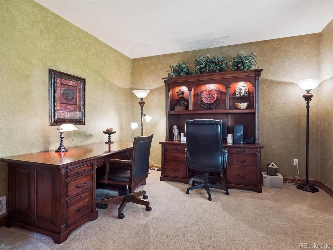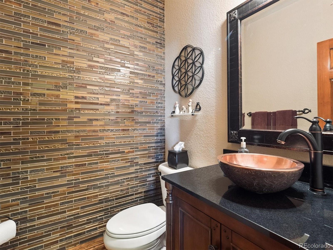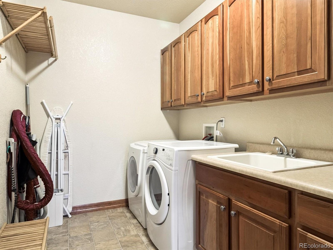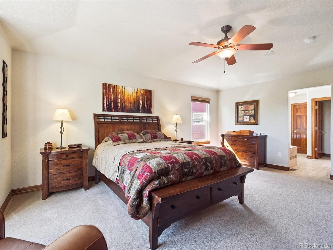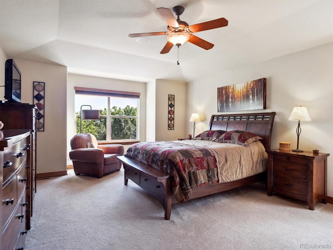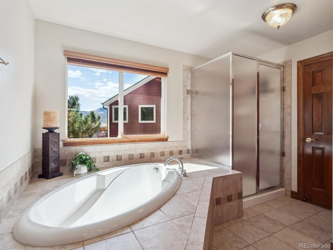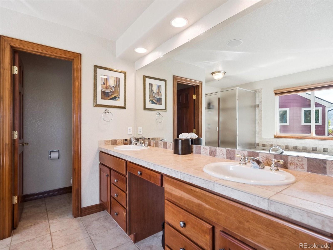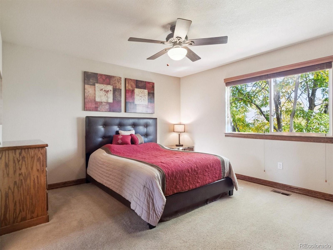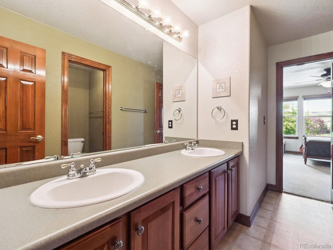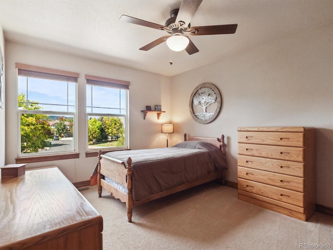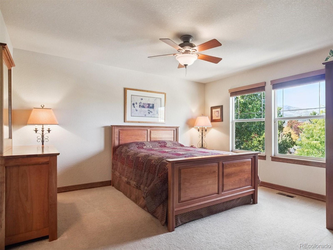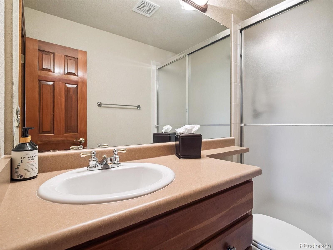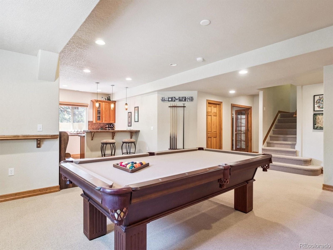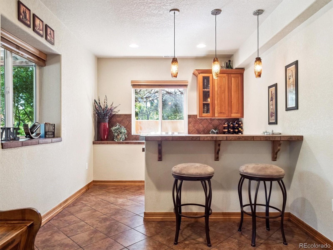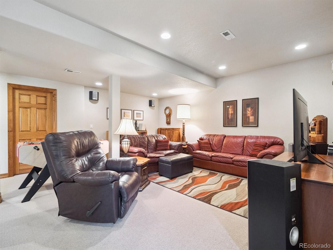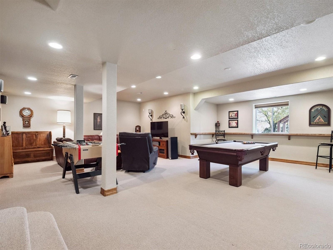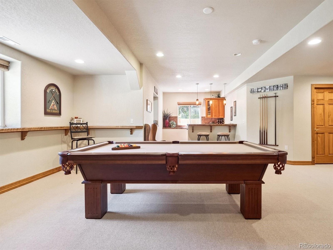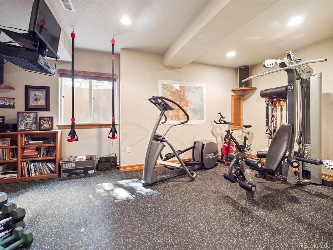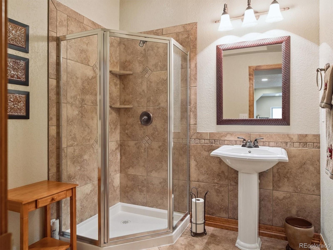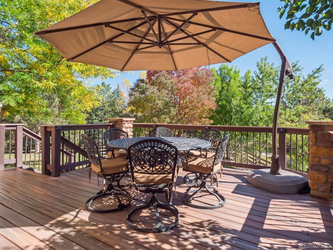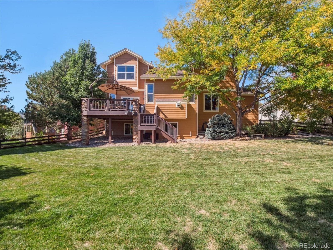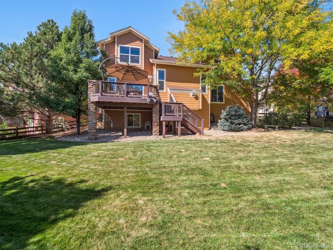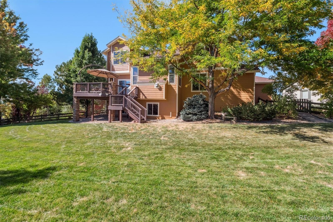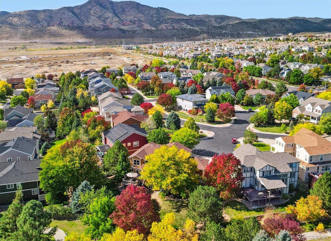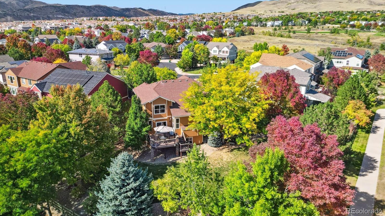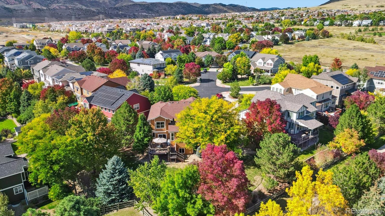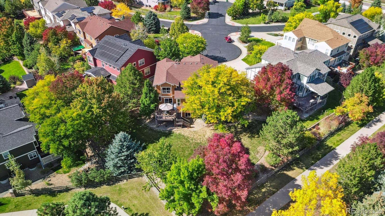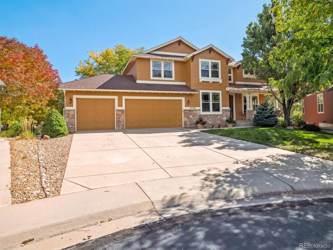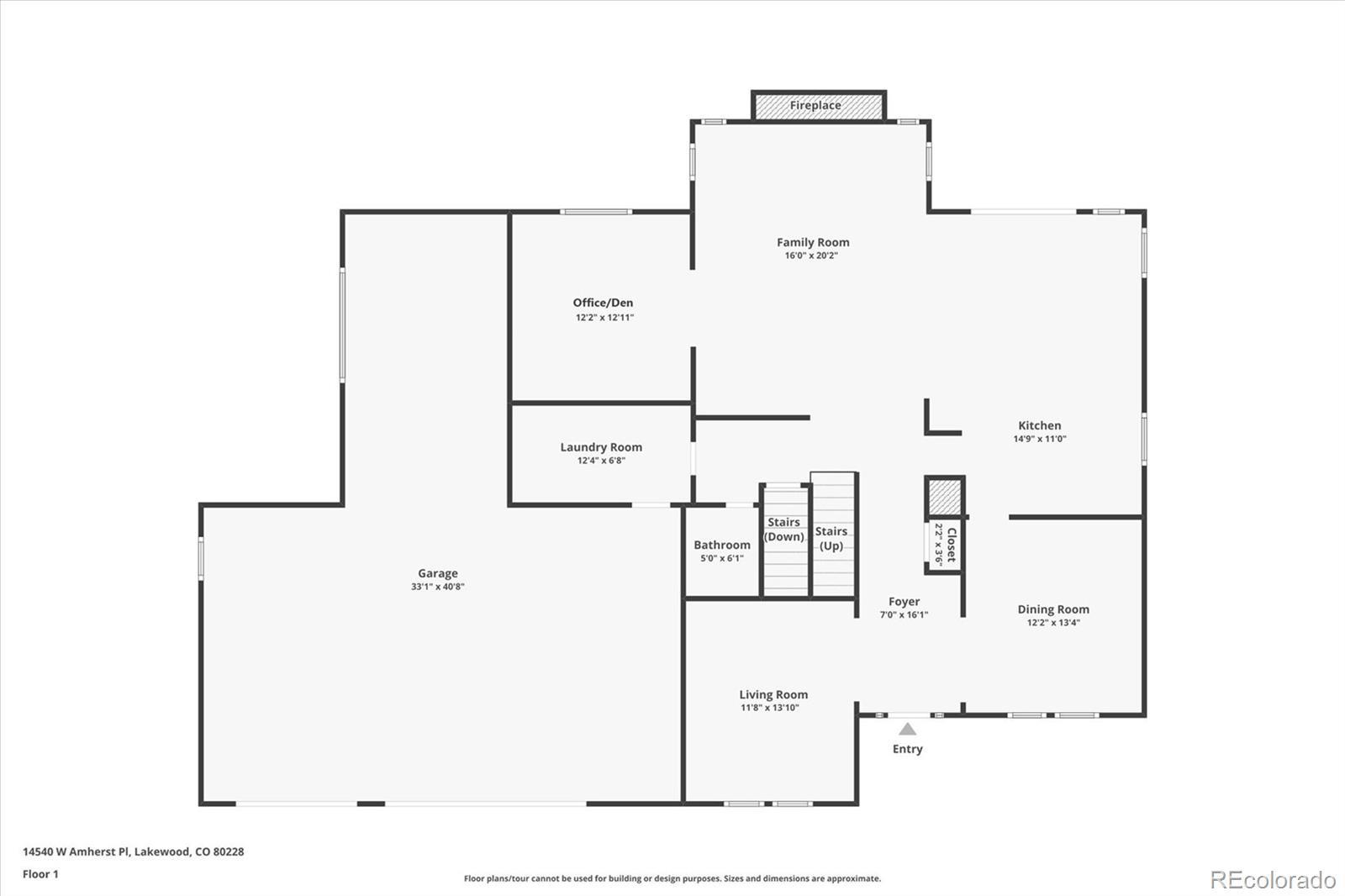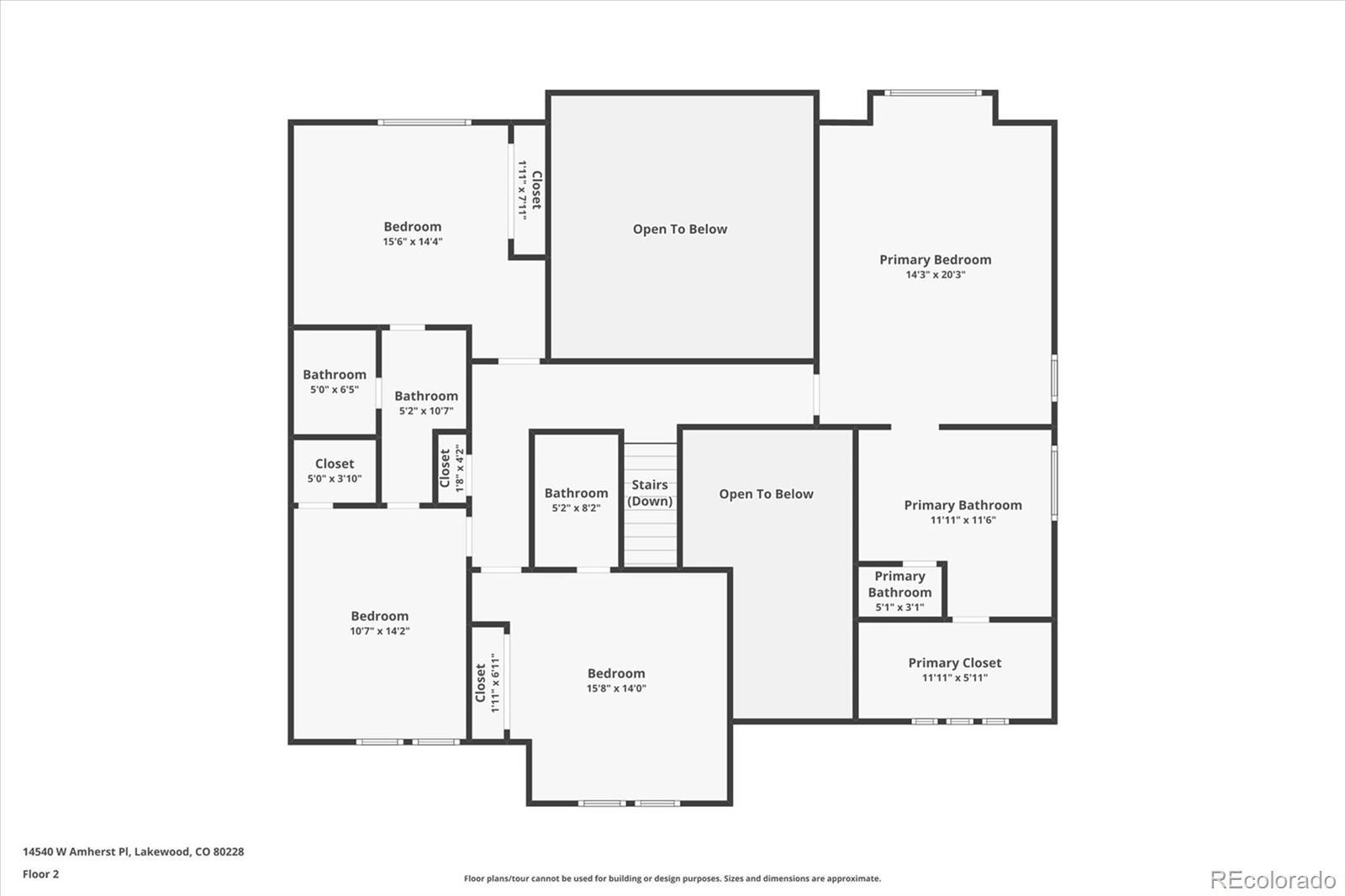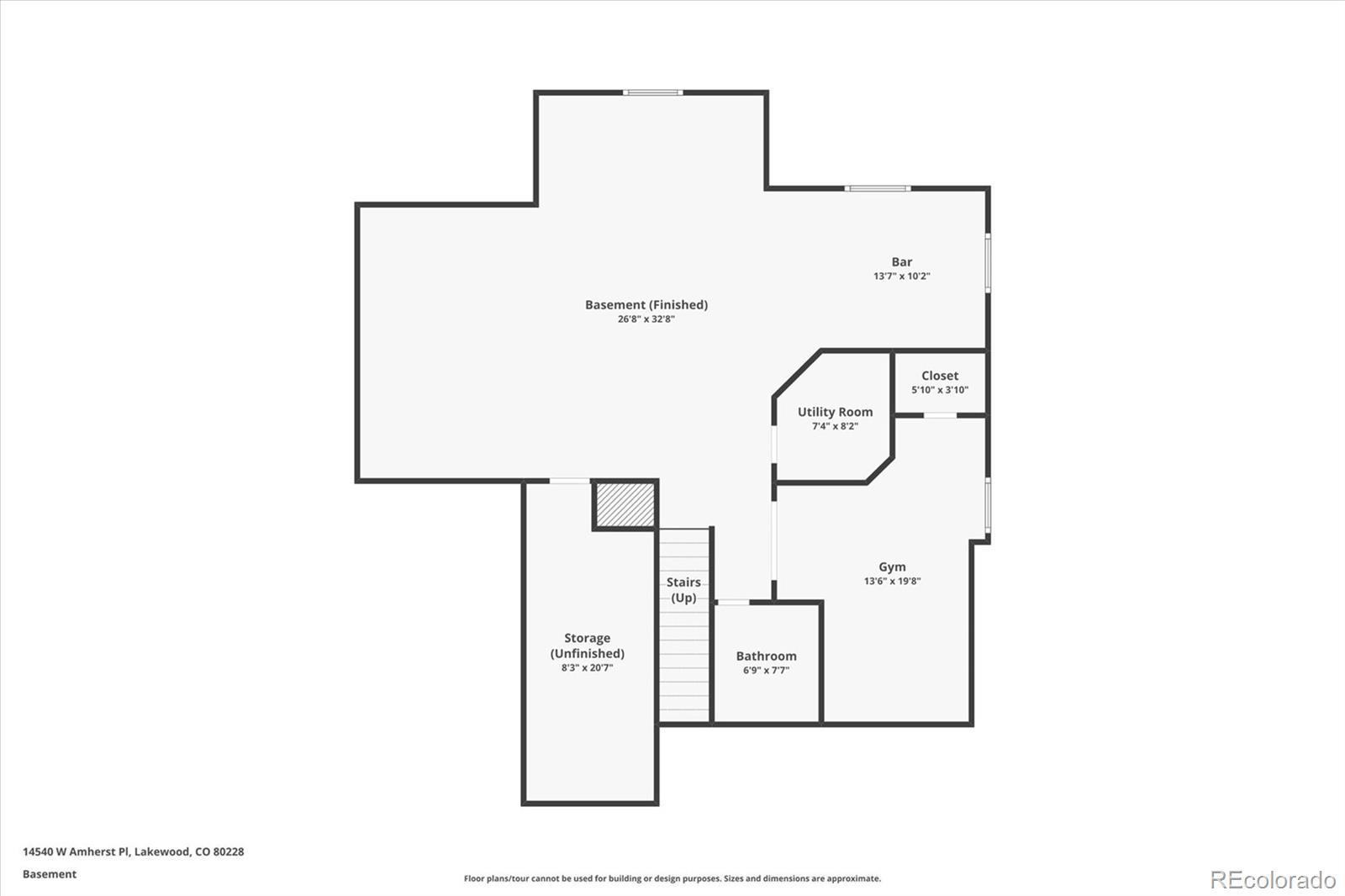Find us on...
Dashboard
- 5 Beds
- 5 Baths
- 4,087 Sqft
- .35 Acres
New Search X
14540 W Amherst Place
Immaculately maintained and thoughtfully upgraded throughout - a true gem tucked away in a quiet cul-de-sac in the highly sought-after Tamarisk neighborhood. Sitting on an oversized .35-acre lot surrounded by mature trees and lush landscaping, every inch of this property feels private, peaceful, and perfectly curated for both entertaining and relaxing. This home is a perfect blend of refined elegance, everyday comfort, and Colorado adventure. Step inside and you’re welcomed by refinished hardwood floors, fresh designer paint, and rich finishes. The layout is open and inviting, with a formal dining room, a cozy living room, and a main-level office. The family room impresses with soaring ceilings, a fireplace, and sunshine pouring in, while the chef’s kitchen wows with slab granite counters, cherry cabinets, newer stainless appliances – all flowing effortlessly to the casual dining space with easy access to a spacious deck designed for unforgettable evenings under the stars. Upstairs, the private primary suite features a spa-like five-piece bath and walk-in closet. Three more bedrooms complete the upper level, including a Jack-and-Jill setup and a guest suite with its own full bath. The finished daylight basement is bright and welcoming, offering a huge great room with a wet bar and mini fridge, a fifth bedroom currently used as a gym, a sleek three-quarter bath, and ample storage. Outside, the beautifully landscaped yard is your own private oasis. The rare oversized 4-car tandem garage gives you all the room you need for cars, toys, and tools. With a brand-new furnace, A/C, and water heater (2024), newer roof, and fresh exterior paint, all the big updates are complete. Step out your front door and enjoy unbeatable access to Coyote Gulch Park, Green Mountain, Bear Creek Lake Park, and Red Rocks – with quick access to C-470, 6th Ave, I-70, and downtown Denver. Served by top-rated schools and surrounded by outdoor beauty, this is more than a home — it’s a lifestyle.
Listing Office: Realty Professionals LLC 
Essential Information
- MLS® #2638244
- Price$1,135,000
- Bedrooms5
- Bathrooms5.00
- Full Baths3
- Half Baths1
- Square Footage4,087
- Acres0.35
- Year Built2004
- TypeResidential
- Sub-TypeSingle Family Residence
- StatusComing Soon
Community Information
- Address14540 W Amherst Place
- SubdivisionTamarisk
- CityLakewood
- CountyJefferson
- StateCO
- Zip Code80228
Amenities
- AmenitiesPark, Playground
- Parking Spaces4
- ParkingConcrete, Oversized, Tandem
- # of Garages4
Utilities
Electricity Connected, Natural Gas Connected
Interior
- HeatingForced Air
- CoolingCentral Air
- FireplaceYes
- # of Fireplaces1
- FireplacesFamily Room
- StoriesTwo
Interior Features
Breakfast Bar, Ceiling Fan(s), Eat-in Kitchen, Entrance Foyer, Five Piece Bath, Granite Counters, High Ceilings, Jack & Jill Bathroom, Kitchen Island, Open Floorplan, Primary Suite, Smoke Free, Vaulted Ceiling(s), Walk-In Closet(s), Wet Bar
Appliances
Bar Fridge, Cooktop, Dishwasher, Disposal, Microwave, Oven, Refrigerator
Exterior
- Exterior FeaturesPrivate Yard, Rain Gutters
- WindowsDouble Pane Windows
- RoofComposition
Lot Description
Cul-De-Sac, Landscaped, Level, Sprinklers In Front, Sprinklers In Rear
School Information
- DistrictJefferson County R-1
- ElementaryHutchinson
- MiddleDunstan
- HighGreen Mountain
Additional Information
- Date ListedNovember 6th, 2025
Listing Details
 Realty Professionals LLC
Realty Professionals LLC
 Terms and Conditions: The content relating to real estate for sale in this Web site comes in part from the Internet Data eXchange ("IDX") program of METROLIST, INC., DBA RECOLORADO® Real estate listings held by brokers other than RE/MAX Professionals are marked with the IDX Logo. This information is being provided for the consumers personal, non-commercial use and may not be used for any other purpose. All information subject to change and should be independently verified.
Terms and Conditions: The content relating to real estate for sale in this Web site comes in part from the Internet Data eXchange ("IDX") program of METROLIST, INC., DBA RECOLORADO® Real estate listings held by brokers other than RE/MAX Professionals are marked with the IDX Logo. This information is being provided for the consumers personal, non-commercial use and may not be used for any other purpose. All information subject to change and should be independently verified.
Copyright 2025 METROLIST, INC., DBA RECOLORADO® -- All Rights Reserved 6455 S. Yosemite St., Suite 500 Greenwood Village, CO 80111 USA
Listing information last updated on November 6th, 2025 at 3:04pm MST.

