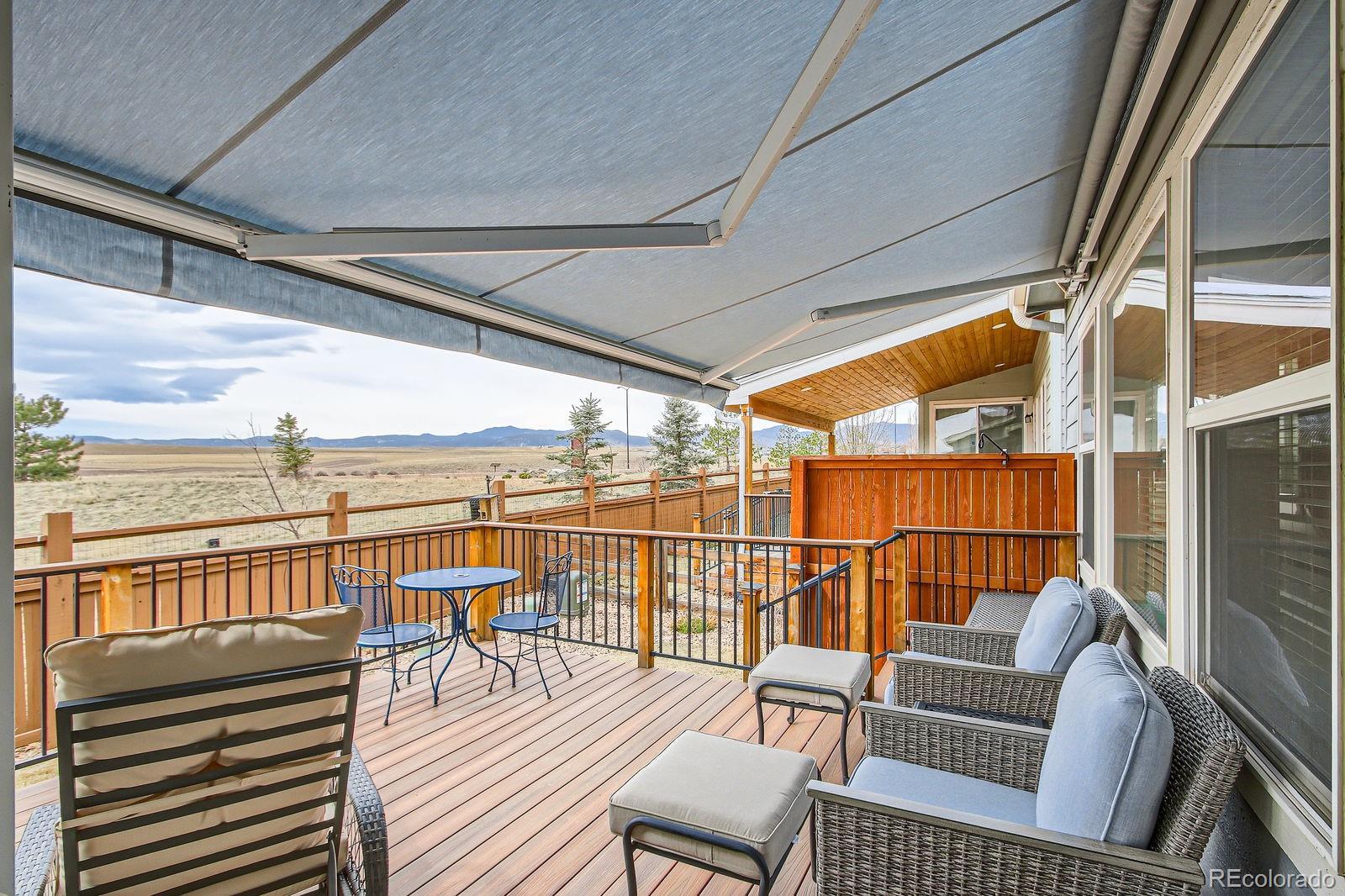Find us on...
Dashboard
- 4 Beds
- 4 Baths
- 3,161 Sqft
- .1 Acres
New Search X
15226 W 93rd Avenue
Stunning 4 Bed, 4 Bath Home with Mountain Views in Sought-After Candelas Community. Welcome to this beautifully upgraded two-story home in the desirable Candelas community of Arvada. With 4 spacious bedrooms, 4 bathrooms, and a finished basement, this home offers the perfect combination of space, comfort, and style. The heart of the home is the gourmet kitchen, featuring granite countertops, espresso cabinetry, a gas range, walk-in pantry, and a large island with bar seating—ideal for entertaining or casual family meals. The open floor plan flows seamlessly into the dining and living areas, filled with natural light. Step out onto your private composite deck and take in breathtaking views of the mountains and open space, all enjoyed under the comfort of a retractable awning—perfect for Colorado’s sunny days. The finished basement adds incredible flexibility, ideal for a media room, fitness area or study with an additional bedroom and bath and finished storage areas. Located just minutes from Boulder, Golden, and Coal Creek Canyon, you’ll have easy access to world-class hiking, climbing, and outdoor adventures, including the iconic Flatirons. The Candelas community also offers fantastic amenities like pools, fitness centers, parks, and walking trails. Don’t miss this rare opportunity to own a move-in ready home with designer touches, expansive views, and unbeatable access to Colorado’s natural beauty.
Listing Office: RE/MAX Professionals 
Essential Information
- MLS® #2642197
- Price$749,000
- Bedrooms4
- Bathrooms4.00
- Full Baths3
- Half Baths1
- Square Footage3,161
- Acres0.10
- Year Built2019
- TypeResidential
- Sub-TypeSingle Family Residence
- StatusActive
Community Information
- Address15226 W 93rd Avenue
- SubdivisionCandelas
- CityArvada
- CountyJefferson
- StateCO
- Zip Code80007
Amenities
- Parking Spaces4
- # of Garages2
- ViewMountain(s)
Amenities
Clubhouse, Fitness Center, Tennis Court(s), Trail(s)
Utilities
Electricity Connected, Natural Gas Connected
Parking
Concrete, Finished Garage, Oversized
Interior
- HeatingForced Air, Natural Gas
- CoolingCentral Air
- FireplaceYes
- # of Fireplaces1
- FireplacesFamily Room, Gas Log
- StoriesTwo
Interior Features
Ceiling Fan(s), Granite Counters, Kitchen Island, Pantry, Radon Mitigation System, Smoke Free, Walk-In Closet(s)
Appliances
Dishwasher, Disposal, Gas Water Heater, Microwave, Oven, Range, Self Cleaning Oven, Sump Pump
Exterior
- Exterior FeaturesPrivate Yard, Rain Gutters
- RoofComposition
- FoundationSlab
Lot Description
Greenbelt, Level, Sprinklers In Front, Sprinklers In Rear
Windows
Double Pane Windows, Window Coverings, Window Treatments
School Information
- DistrictJefferson County R-1
- ElementaryThree Creeks
- MiddleThree Creeks
- HighRalston Valley
Additional Information
- Date ListedApril 16th, 2025
- ZoningRes
Listing Details
 RE/MAX Professionals
RE/MAX Professionals
 Terms and Conditions: The content relating to real estate for sale in this Web site comes in part from the Internet Data eXchange ("IDX") program of METROLIST, INC., DBA RECOLORADO® Real estate listings held by brokers other than RE/MAX Professionals are marked with the IDX Logo. This information is being provided for the consumers personal, non-commercial use and may not be used for any other purpose. All information subject to change and should be independently verified.
Terms and Conditions: The content relating to real estate for sale in this Web site comes in part from the Internet Data eXchange ("IDX") program of METROLIST, INC., DBA RECOLORADO® Real estate listings held by brokers other than RE/MAX Professionals are marked with the IDX Logo. This information is being provided for the consumers personal, non-commercial use and may not be used for any other purpose. All information subject to change and should be independently verified.
Copyright 2025 METROLIST, INC., DBA RECOLORADO® -- All Rights Reserved 6455 S. Yosemite St., Suite 500 Greenwood Village, CO 80111 USA
Listing information last updated on June 17th, 2025 at 6:07pm MDT.






























