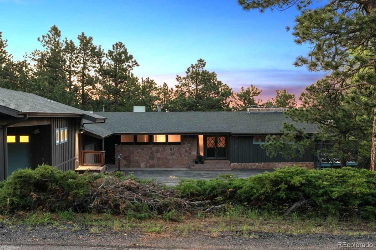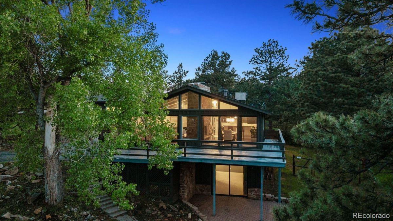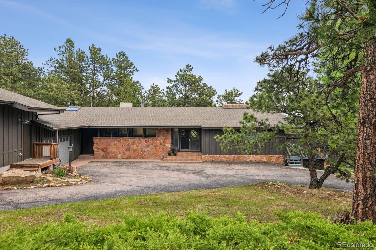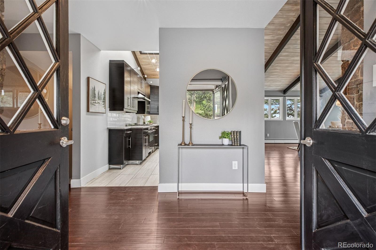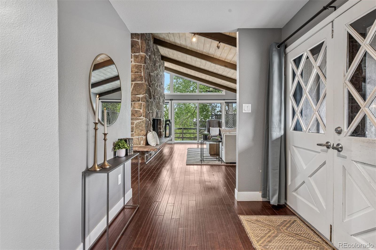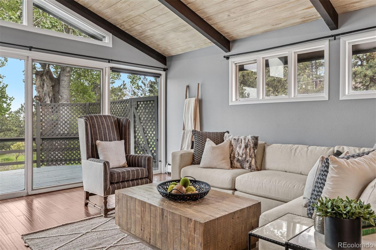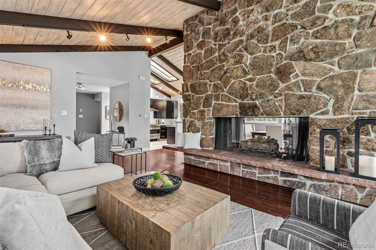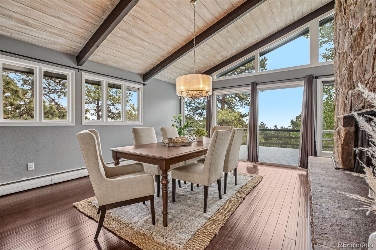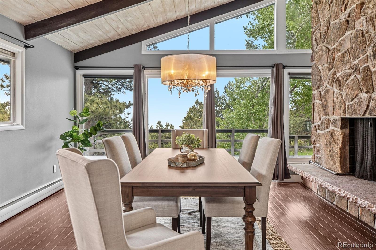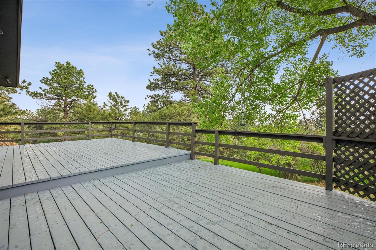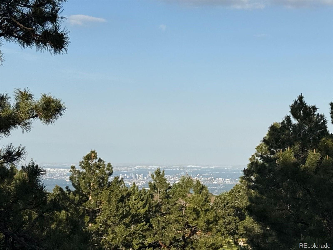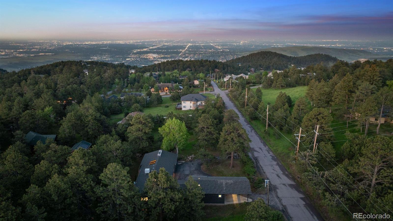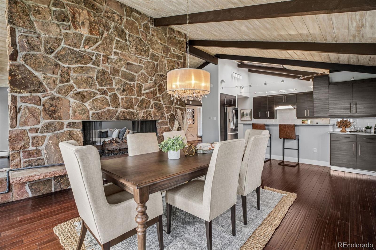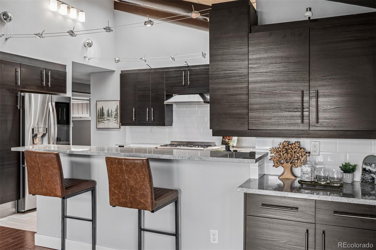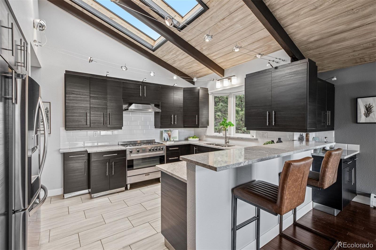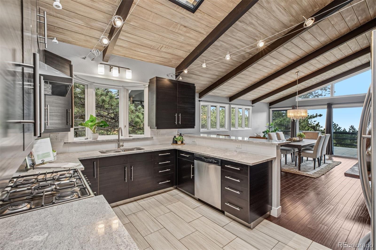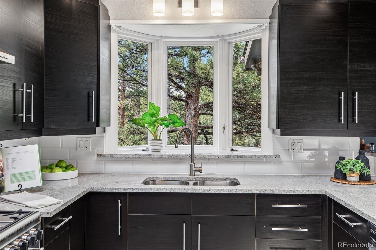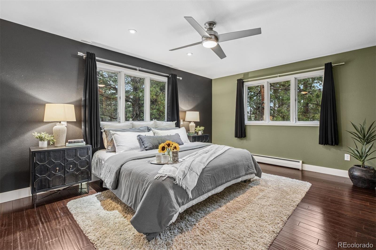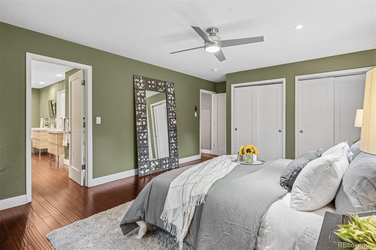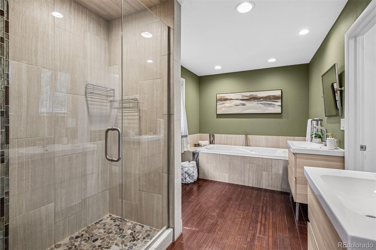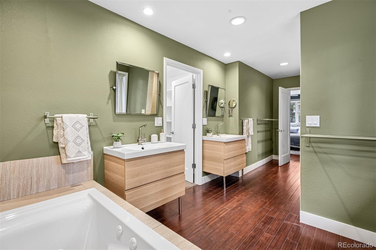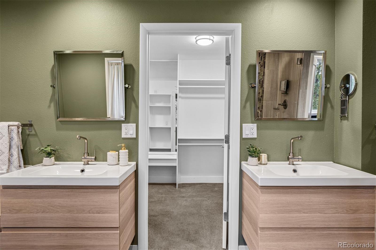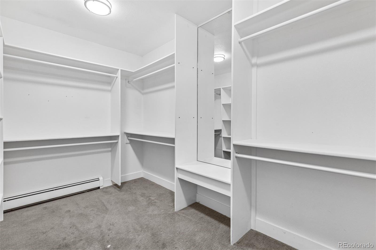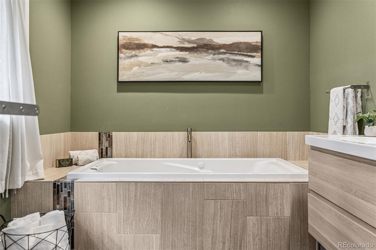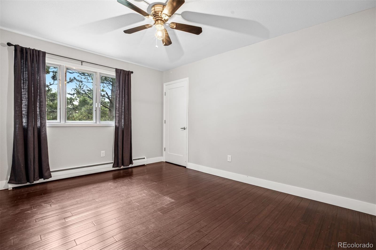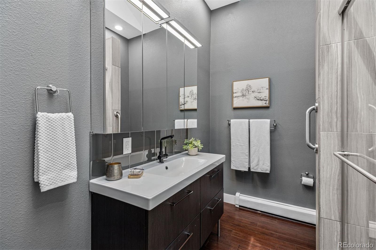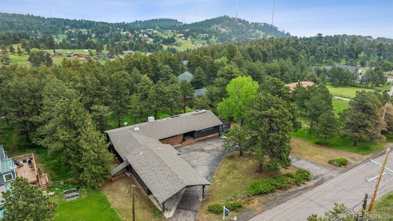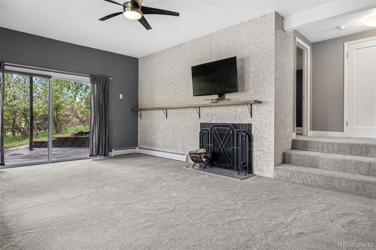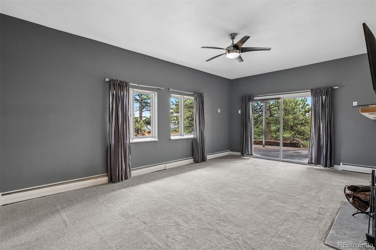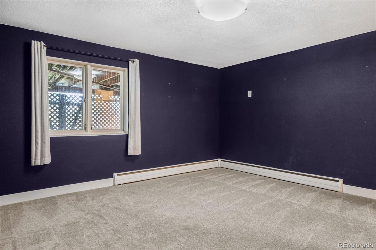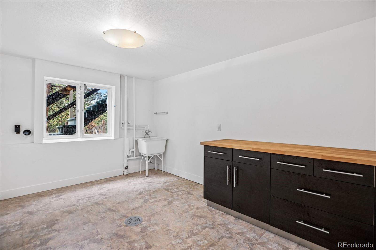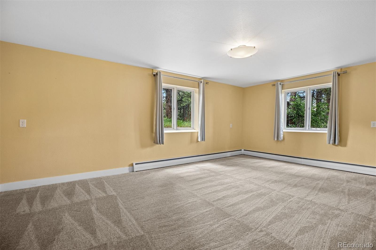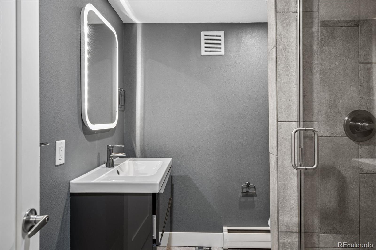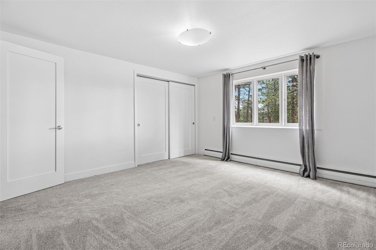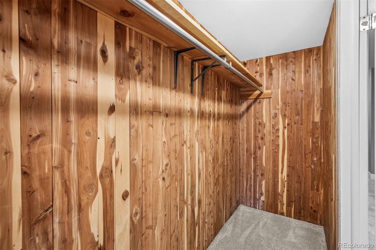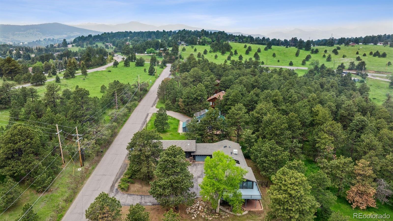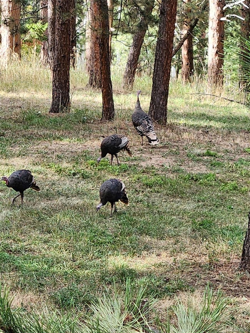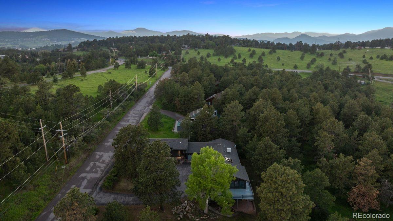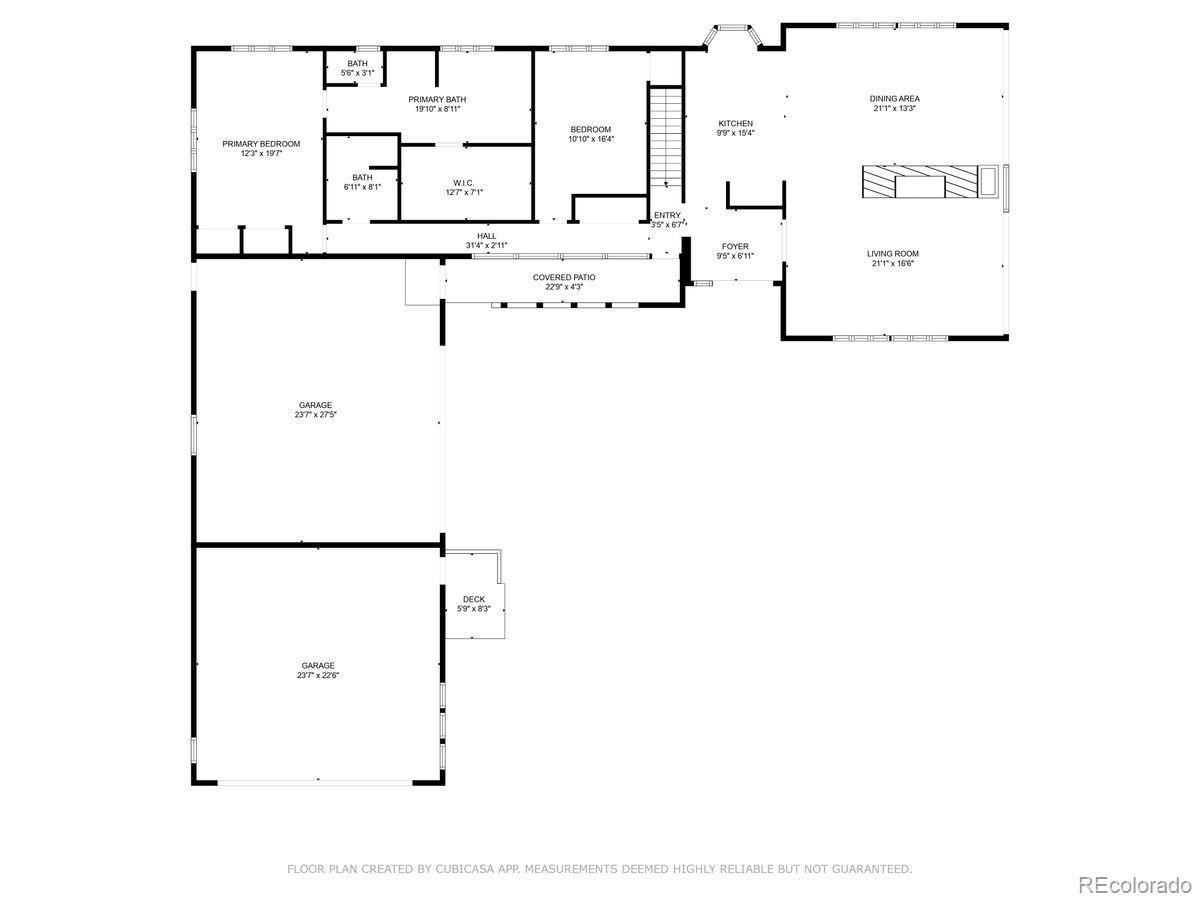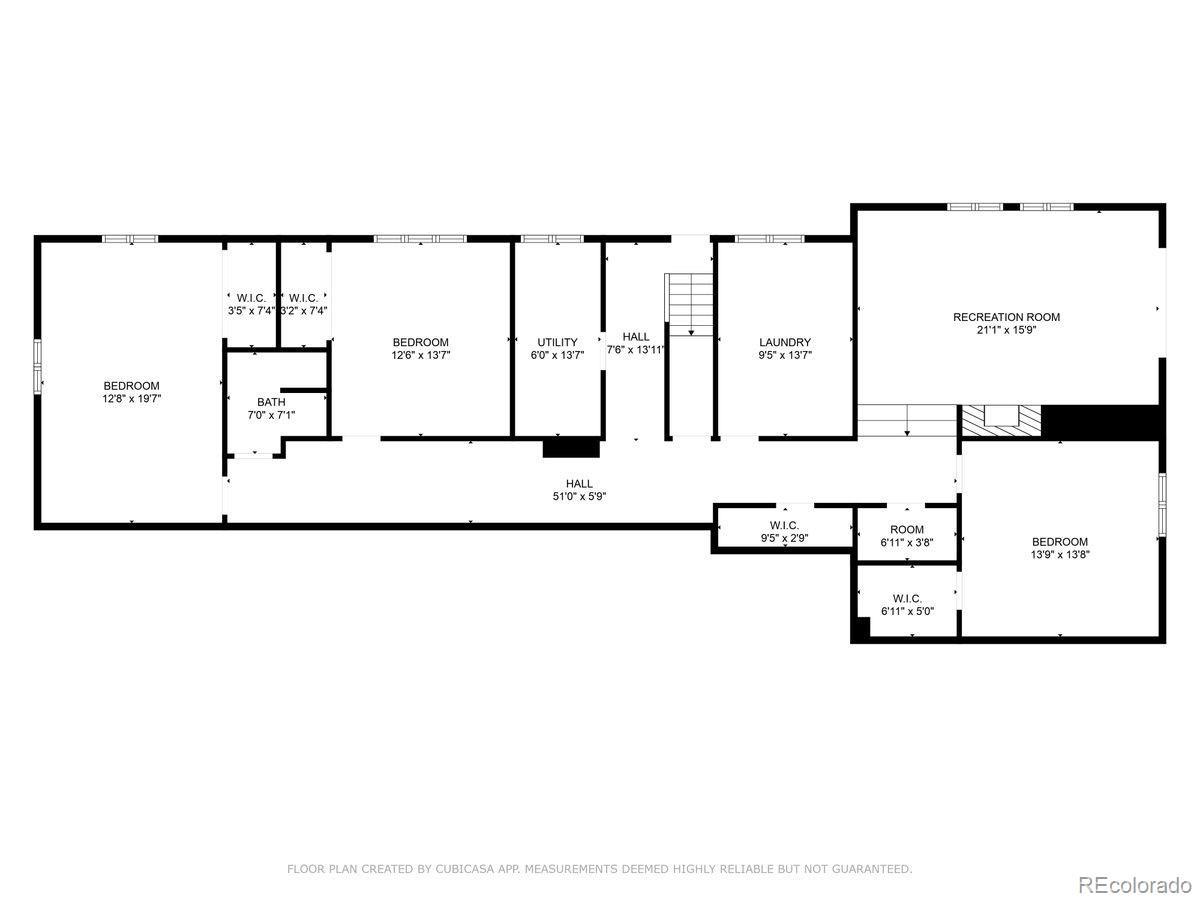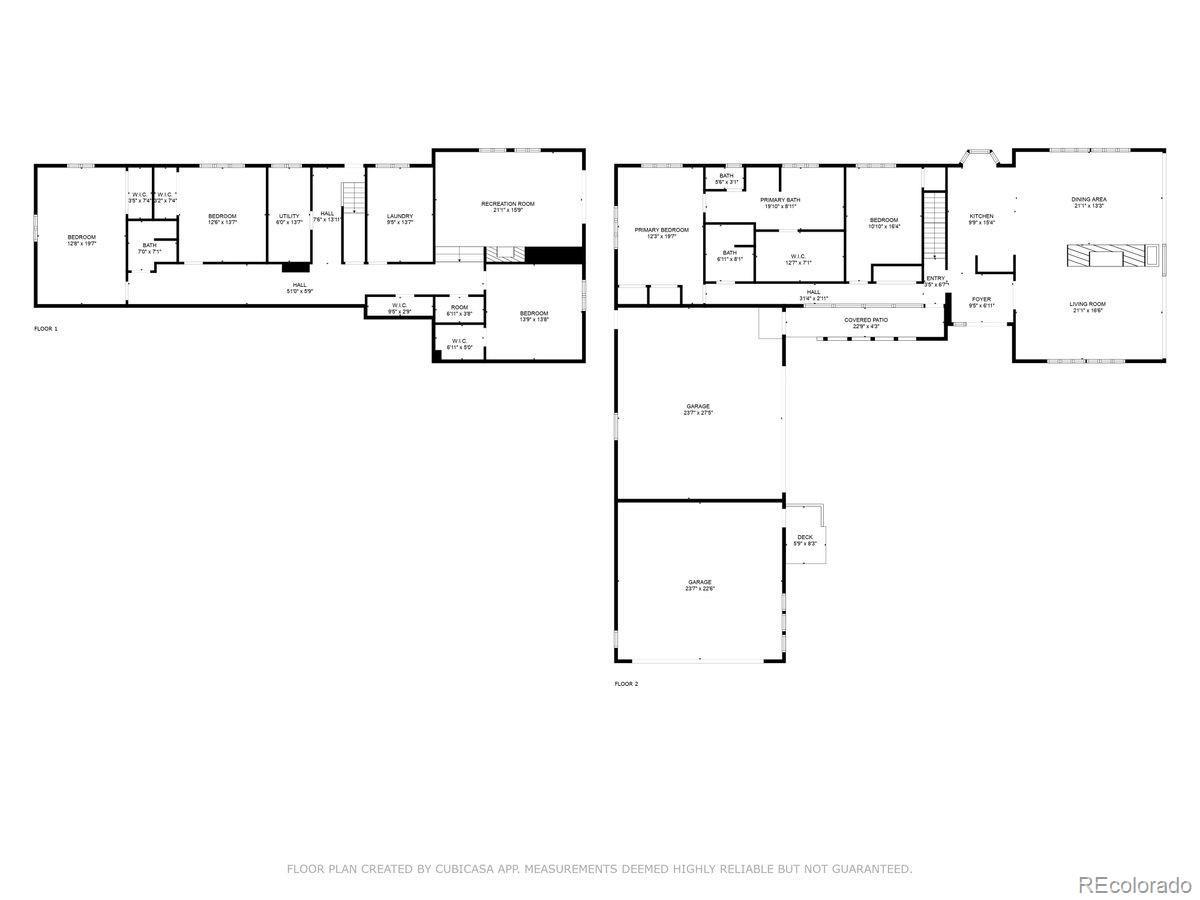Find us on...
Dashboard
- 5 Beds
- 3 Baths
- 3,777 Sqft
- 1 Acres
New Search X
21859 Grandview Avenue
Welcome to this timeless mid-century ranch nestled on over an acre along a quiet, paved road atop scenic Lookout Mountain. Blending classic charm with contemporary finishes, this home offers "peek-a-boo" views of Denver from its expansive east-facing deck—perfect for enjoying your morning coffee. Inside, a bright and open floor plan greets you with vaulted wood ceilings and a dramatic floor-to-ceiling stone fireplace that artfully separates the living and dining areas. A multitude of windows bathe the home in natural light. The thoughtfully designed kitchen features granite countertops, stainless steel appliances, a charming bow window above the sink, and a spacious breakfast bar—ideal for casual dining. An entry-level primary suite offers privacy and comfort, complete with a jetted tub, walk-in shower, dual vanities, and a generous walk-in closet. A second bedroom and full hall bath complete the main level. The fully finished walk-out lower level offers exceptional flexibility, boasting a large family room with a second fireplace, three additional bedrooms (each with WIC), a full bath, oversized laundry room, and a cedar-lined closet—perfect area for guests, multi-generational living, or a home office setup. Car enthusiasts and hobbyists will love the two oversized, two-car garages—one heated with extra-high ceilings—and an attached carport for additional parking. The covered breezeway connects one garage to the house for protection against inclement weather. The large, fenced area in back is perfect for dogs with convenient deck access. Additional upgrades include a freshly painted exterior, new carpet in the lower level, and a whole-house water filtration system. Surrounded by natural beauty and abundant wildlife, this unique mountain property offers seclusion, convenience, and a short walk to hiking and biking trails! Ideal location just 25 minutes to Downtown Denver and an hour to world-class skiing. Don’t miss your chance to own this special retreat.
Listing Office: LIV Sotheby's International Realty 
Essential Information
- MLS® #2644394
- Price$1,150,000
- Bedrooms5
- Bathrooms3.00
- Full Baths1
- Square Footage3,777
- Acres1.00
- Year Built1961
- TypeResidential
- Sub-TypeSingle Family Residence
- StyleMountain Contemporary
- StatusActive
Community Information
- Address21859 Grandview Avenue
- SubdivisionLookout Mountain
- CityGolden
- CountyJefferson
- StateCO
- Zip Code80401
Amenities
- Parking Spaces6
- # of Garages4
- ViewCity
Parking
Asphalt, Circular Driveway, Heated Garage, Oversized Door
Interior
- HeatingBaseboard, Hot Water
- CoolingEvaporative Cooling
- FireplaceYes
- # of Fireplaces2
- StoriesOne
Interior Features
Ceiling Fan(s), Granite Counters, Open Floorplan, Primary Suite, Vaulted Ceiling(s), Walk-In Closet(s)
Appliances
Dishwasher, Disposal, Range, Range Hood, Refrigerator, Water Purifier
Fireplaces
Dining Room, Family Room, Gas Log, Living Room, Wood Burning
Exterior
- Exterior FeaturesDog Run, Rain Gutters
- Lot DescriptionFoothills
- WindowsSkylight(s), Window Coverings
- RoofComposition
School Information
- DistrictJefferson County R-1
- ElementaryRalston
- MiddleBell
- HighGolden
Additional Information
- Date ListedJune 4th, 2025
- ZoningMR-1
Listing Details
LIV Sotheby's International Realty
 Terms and Conditions: The content relating to real estate for sale in this Web site comes in part from the Internet Data eXchange ("IDX") program of METROLIST, INC., DBA RECOLORADO® Real estate listings held by brokers other than RE/MAX Professionals are marked with the IDX Logo. This information is being provided for the consumers personal, non-commercial use and may not be used for any other purpose. All information subject to change and should be independently verified.
Terms and Conditions: The content relating to real estate for sale in this Web site comes in part from the Internet Data eXchange ("IDX") program of METROLIST, INC., DBA RECOLORADO® Real estate listings held by brokers other than RE/MAX Professionals are marked with the IDX Logo. This information is being provided for the consumers personal, non-commercial use and may not be used for any other purpose. All information subject to change and should be independently verified.
Copyright 2026 METROLIST, INC., DBA RECOLORADO® -- All Rights Reserved 6455 S. Yosemite St., Suite 500 Greenwood Village, CO 80111 USA
Listing information last updated on February 10th, 2026 at 7:48pm MST.

