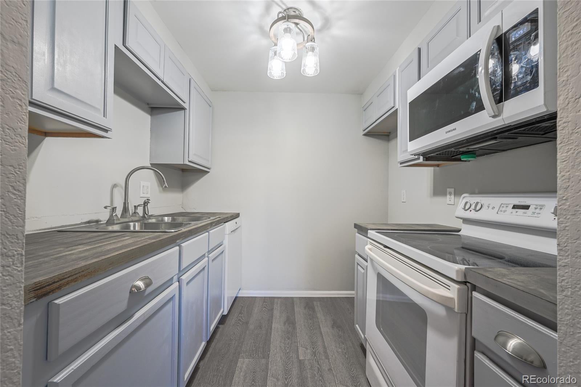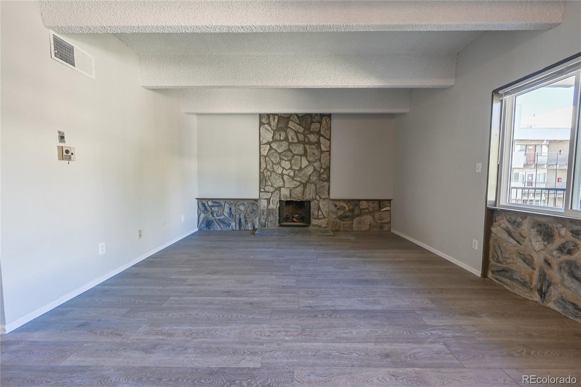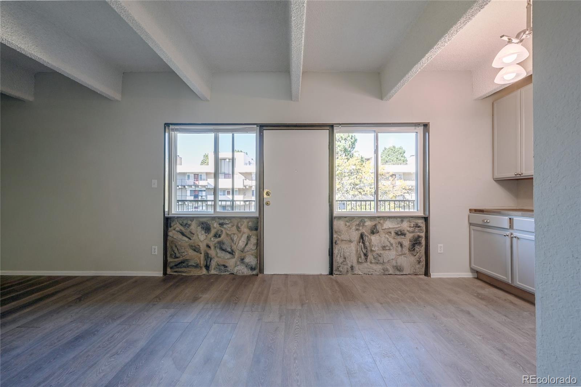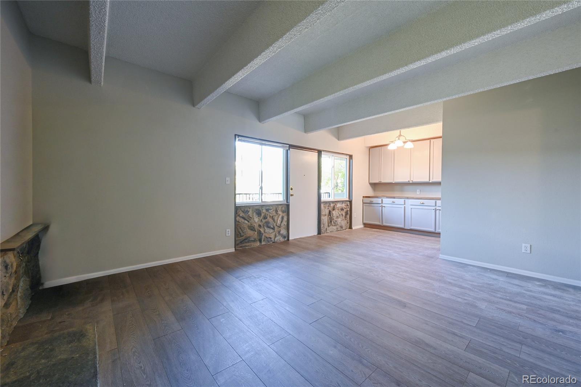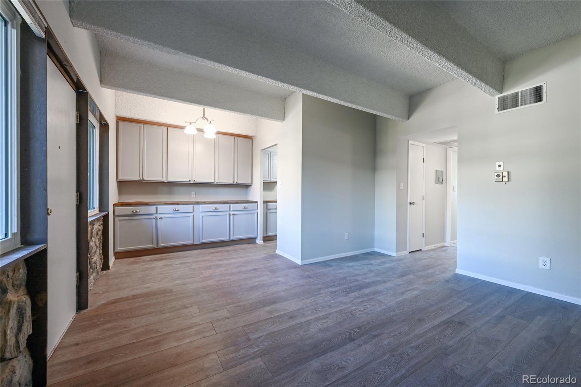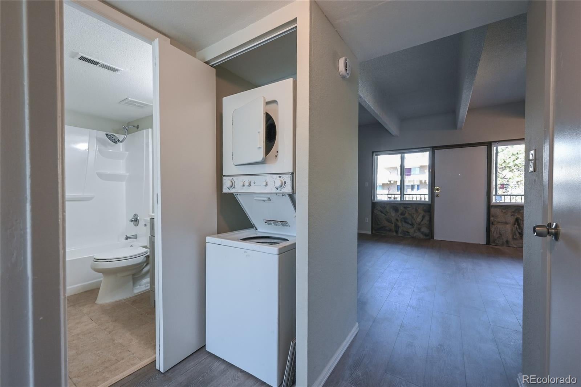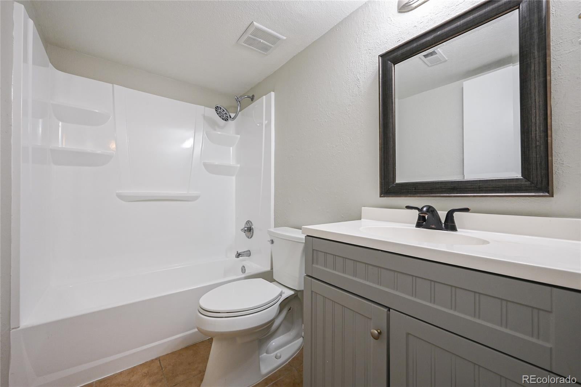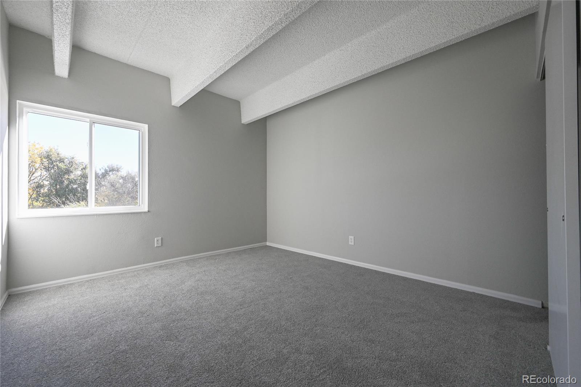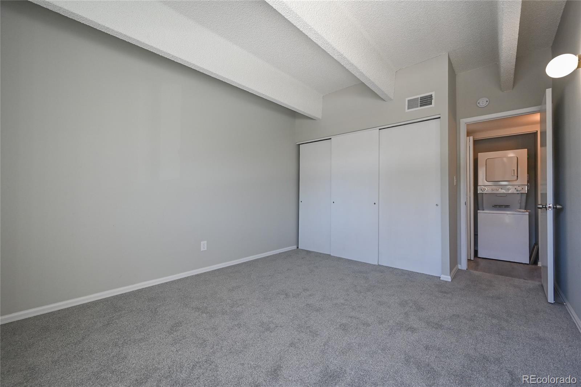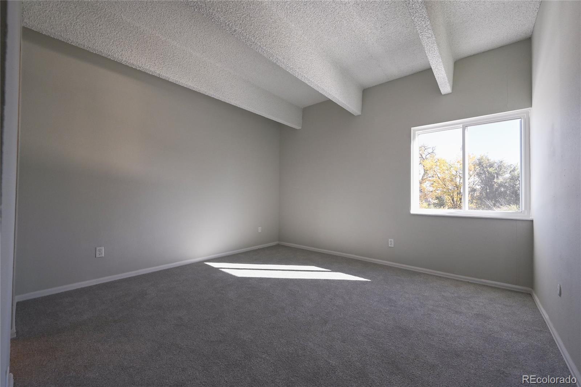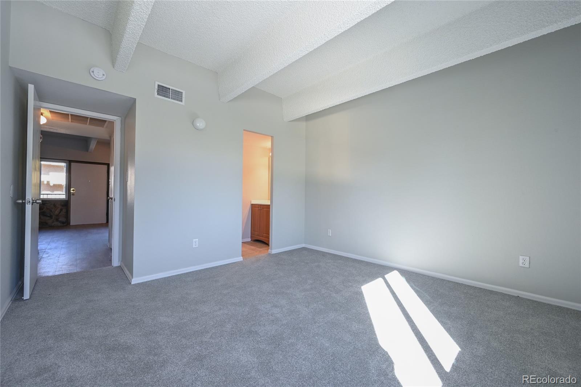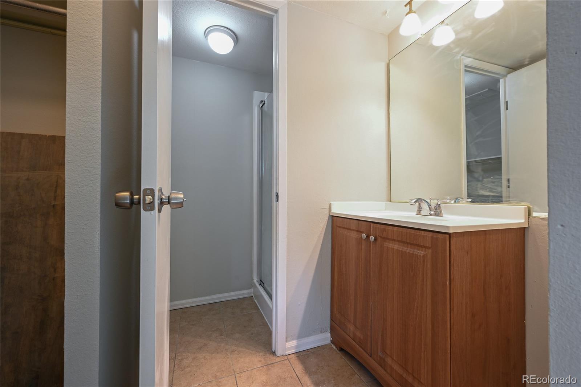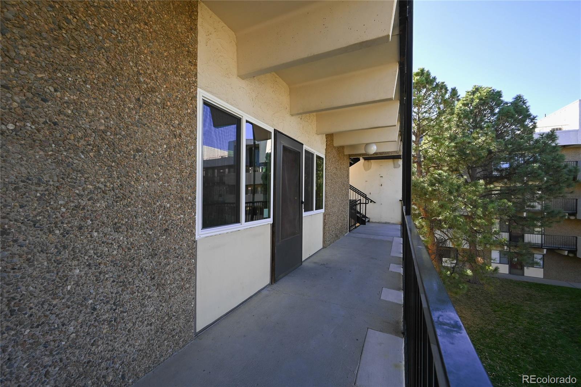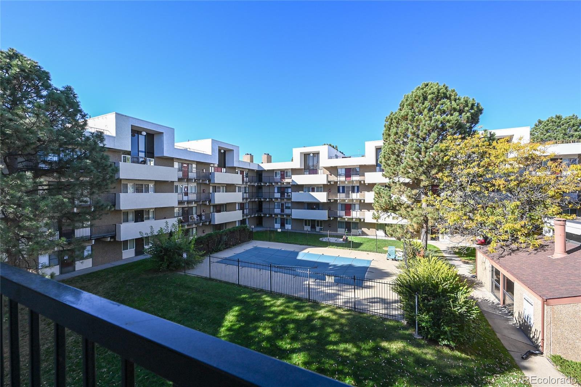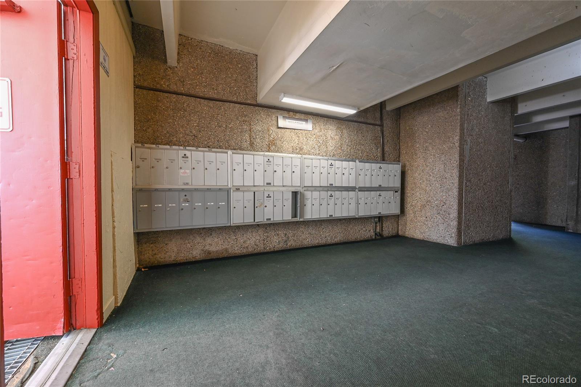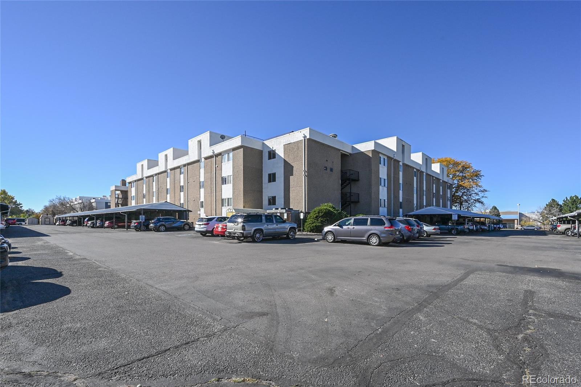Find us on...
Dashboard
- $199k Price
- 2 Beds
- 2 Baths
- 840 Sqft
New Search X
364 S Ironton Street 315
Welcome home to this beautifully updated condo in the desirable Edenbrook Condominiums at 364 S Ironton St, Unit 315! This inviting residence features new windows, fresh paint, updated flooring, tasteful finishes throughout, and LAUNDRY IN UNIT, creating a light and modern feel from the moment you step inside. The spacious living and dining area flows seamlessly into a functional kitchen, ideal for everyday living and entertaining. The large bedrooms offers generous closet space, and the updated bathrooms adds a touch of style and comfort. Enjoy the convenience of an assigned covered parking space and plenty of guest parking. Edenbrook Condominiums is a well-maintained community offering great amenities, including a clubhouse, outdoor pool, fitness center, sundeck, elevator access, and on-site laundry. The HOA covers key services such as water, trash, snow removal, and exterior maintenance, making this a truly low-maintenance lifestyle. Ideally located in Aurora’s Expo Park neighborhood, this condo provides easy access to the High Line Canal Trail, local restaurants, shopping, and public transportation. You’re also close to I-225, medical centers, and just a short drive to Cherry Creek and downtown Denver. Whether you’re a first-time buyer, downsizer, or investor, Unit 315 offers a wonderful combination of comfort, convenience, and value in a community you’ll be proud to call home.
Listing Office: Keller Williams Trilogy 
Essential Information
- MLS® #2645810
- Price$199,000
- Bedrooms2
- Bathrooms2.00
- Full Baths1
- Square Footage840
- Acres0.00
- Year Built1974
- TypeResidential
- Sub-TypeCondominium
- StatusActive
Community Information
- Address364 S Ironton Street 315
- SubdivisionEdenbrook community
- CityAurora
- CountyArapahoe
- StateCO
- Zip Code80012
Amenities
- Parking Spaces2
Amenities
Clubhouse, Elevator(s), Garden Area, Laundry, Playground, Pool
Interior
- HeatingBaseboard
- FireplaceYes
- # of Fireplaces1
- FireplacesFamily Room
- StoriesOne
Cooling
Central Air, Evaporative Cooling
Exterior
- WindowsDouble Pane Windows
- RoofOther, Unknown
School Information
- DistrictCherry Creek 5
- ElementaryHighline Community
- MiddlePrairie
- HighOverland
Additional Information
- Date ListedNovember 15th, 2025
Listing Details
 Keller Williams Trilogy
Keller Williams Trilogy
 Terms and Conditions: The content relating to real estate for sale in this Web site comes in part from the Internet Data eXchange ("IDX") program of METROLIST, INC., DBA RECOLORADO® Real estate listings held by brokers other than RE/MAX Professionals are marked with the IDX Logo. This information is being provided for the consumers personal, non-commercial use and may not be used for any other purpose. All information subject to change and should be independently verified.
Terms and Conditions: The content relating to real estate for sale in this Web site comes in part from the Internet Data eXchange ("IDX") program of METROLIST, INC., DBA RECOLORADO® Real estate listings held by brokers other than RE/MAX Professionals are marked with the IDX Logo. This information is being provided for the consumers personal, non-commercial use and may not be used for any other purpose. All information subject to change and should be independently verified.
Copyright 2025 METROLIST, INC., DBA RECOLORADO® -- All Rights Reserved 6455 S. Yosemite St., Suite 500 Greenwood Village, CO 80111 USA
Listing information last updated on November 20th, 2025 at 4:03pm MST.

