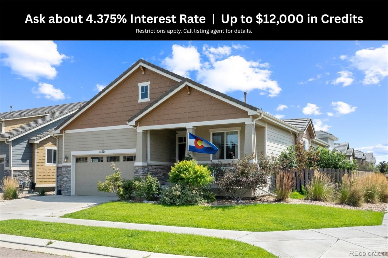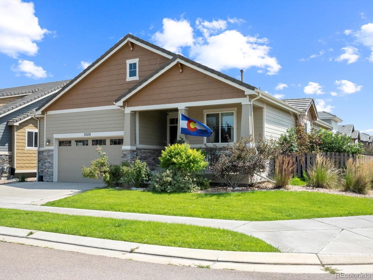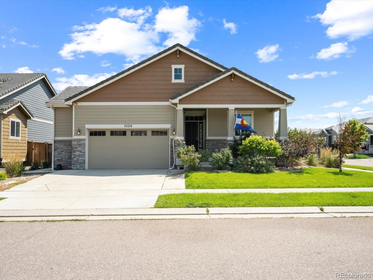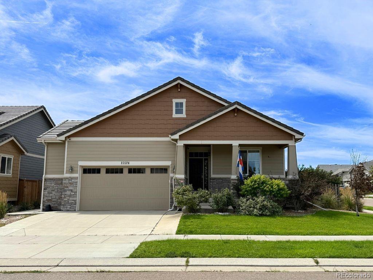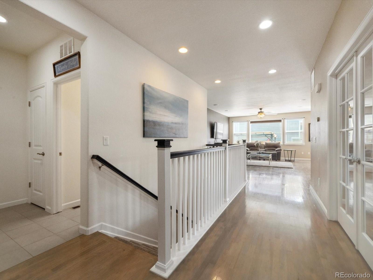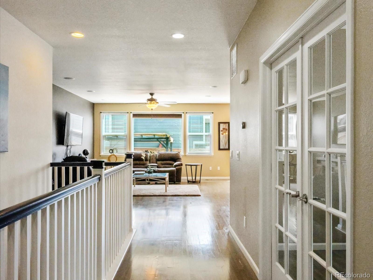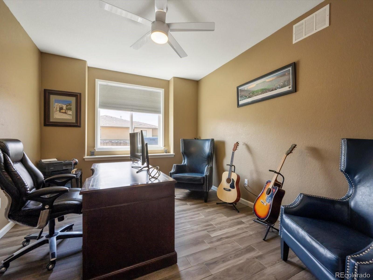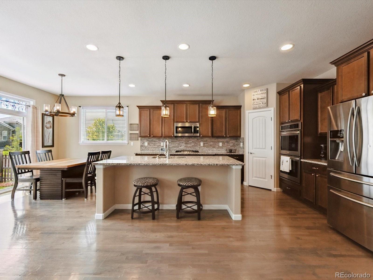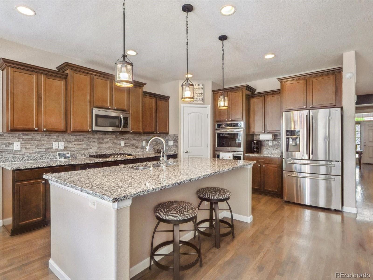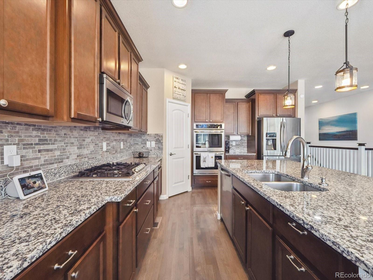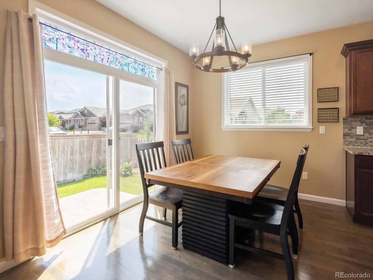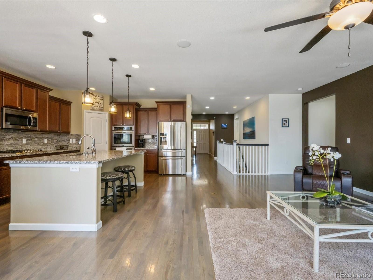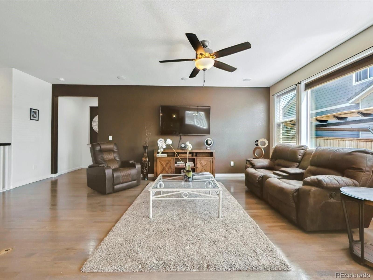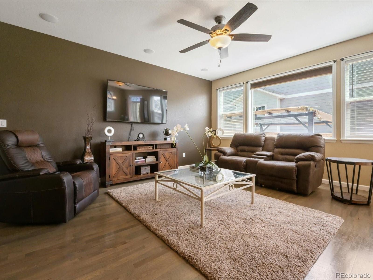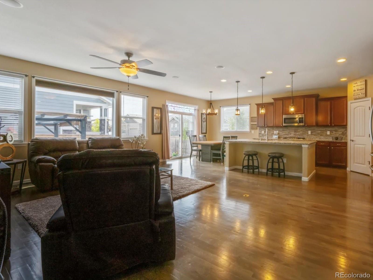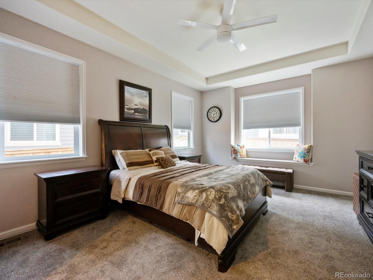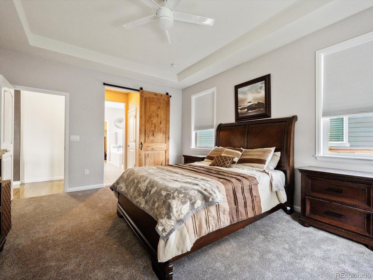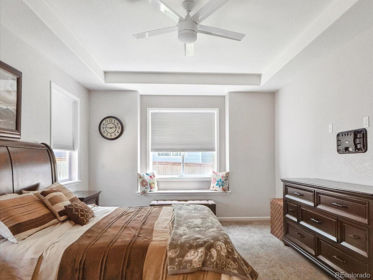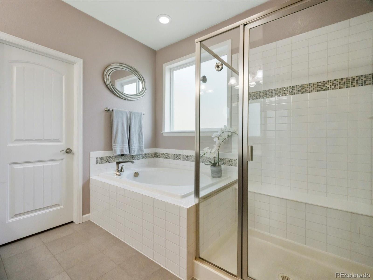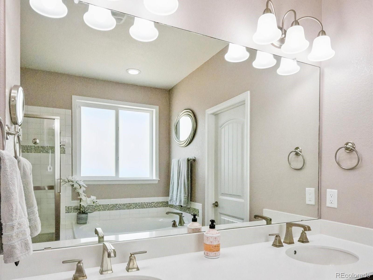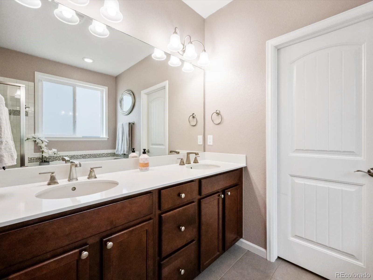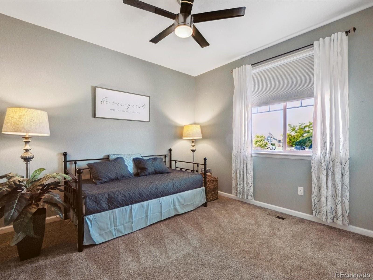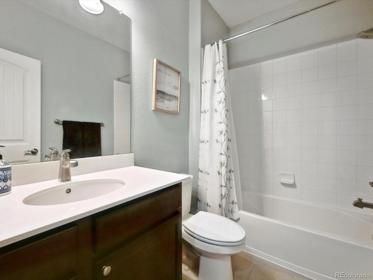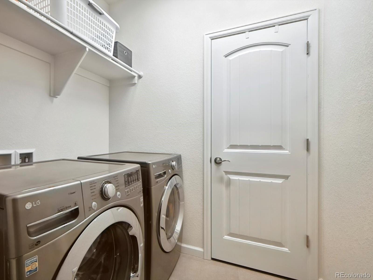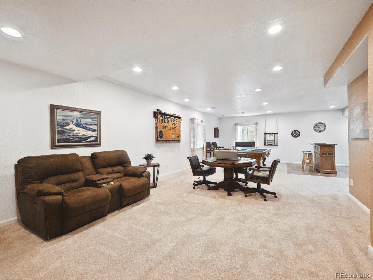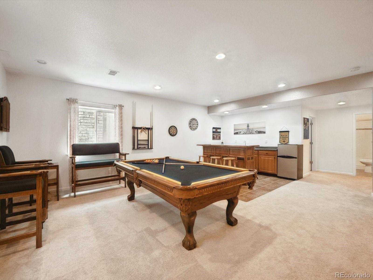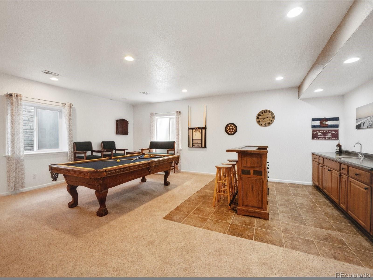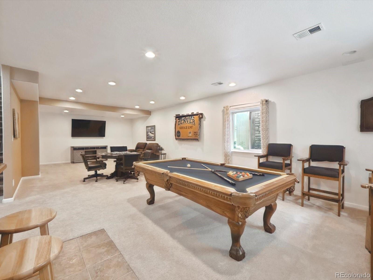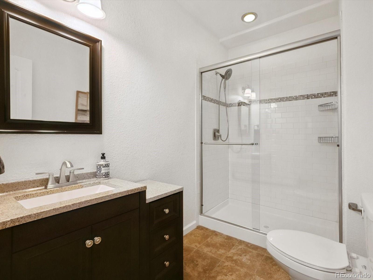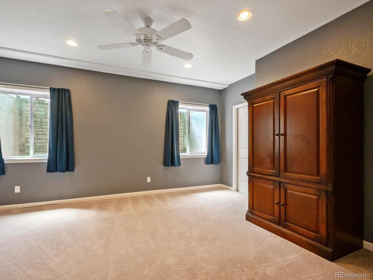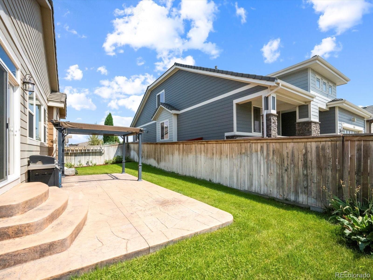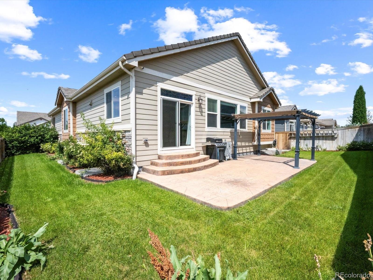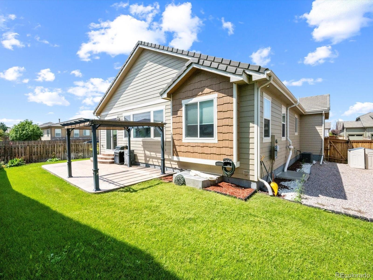Find us on...
Dashboard
- 4 Beds
- 3 Baths
- 3,502 Sqft
- .17 Acres
New Search X
15524 E 115th Avenue
Incredible Buyer Incentive—Up to $12,000 in buyer credits—seller will contribute 1% (up to $6,000) toward buyer closing costs, prepaids, or a rate buydown—putting real money back in your pocket. Sample lender scenarios (as of 09/22/2025) show a Year-1 rate as low as 4.375% via buydown for qualified buyers. Even better? An additional 1% lender-paid credit (up to $6,000) may be available when financing with a participating lender. Ask agent for details. ** or 2.75% INTEREST RATE ** That’s right, this home features a VA assumable 2.75% interest rate for qualifying veterans, active military, and eligible buyers, and talk about LOCATION! LOCATION! LOCATION! Nestled on a premium corner lot in the the Buffalo Run neighborhood, this ranch-style home features 3,609 total SqFt, 4 bedrooms, 3 bathrooms, beautifully maintained landscaping, and a welcoming front porch with stone accents and mature greenery. Steps from neighborhood parks and trails, it offers easy access to E-470, I-76, DIA, shopping, dining, and recreation. Inside, you’ll find rich wood floors, warm natural light, and a gourmet kitchen with granite counters, stainless steel appliances, a large center island, and pendant lighting. The dining area opens to the backyard through sliding glass doors, creating seamless indoor-outdoor living. A spacious main-level primary suite features tray ceilings, plush carpet, and generous-sized windows. The dedicated home office includes tile plank flooring and French doors—perfect for productivity or creative retreat. Whether enjoying a quiet breakfast or hosting in the open-concept layout, this home blends function and style. The finished basement adds flexible living with a full wet bar, game/media areas, two bedrooms, a stylish ¾ bath, and ample storage. What’s more, out back, a sun-soaked patio invites outdoor dining or relaxing under blue Colorado skies or your expansive custom pergola (large enough to add a hot tub.
Listing Office: eXp Realty, LLC 
Essential Information
- MLS® #2646809
- Price$600,000
- Bedrooms4
- Bathrooms3.00
- Full Baths2
- Square Footage3,502
- Acres0.17
- Year Built2015
- TypeResidential
- Sub-TypeSingle Family Residence
- StyleTraditional
- StatusPending
Community Information
- Address15524 E 115th Avenue
- SubdivisionThe Villages at Buffalo Run
- CityCommerce City
- CountyAdams
- StateCO
- Zip Code80022
Amenities
- AmenitiesClubhouse, Park
- Parking Spaces2
- ParkingOversized
- # of Garages2
Utilities
Cable Available, Electricity Connected, Natural Gas Connected
Interior
- HeatingNatural Gas
- CoolingCentral Air
- StoriesOne
Interior Features
Ceiling Fan(s), Eat-in Kitchen, Five Piece Bath, Granite Counters, Primary Suite, Walk-In Closet(s)
Appliances
Cooktop, Dishwasher, Disposal, Double Oven, Dryer, Microwave, Refrigerator, Washer
Exterior
- Exterior FeaturesPrivate Yard, Rain Gutters
- RoofConcrete
Lot Description
Corner Lot, Landscaped, Level, Sprinklers In Front, Sprinklers In Rear
School Information
- DistrictSchool District 27-J
- ElementaryTurnberry
- MiddlePrairie View
- HighPrairie View
Additional Information
- Date ListedJuly 31st, 2025
Listing Details
 eXp Realty, LLC
eXp Realty, LLC
 Terms and Conditions: The content relating to real estate for sale in this Web site comes in part from the Internet Data eXchange ("IDX") program of METROLIST, INC., DBA RECOLORADO® Real estate listings held by brokers other than RE/MAX Professionals are marked with the IDX Logo. This information is being provided for the consumers personal, non-commercial use and may not be used for any other purpose. All information subject to change and should be independently verified.
Terms and Conditions: The content relating to real estate for sale in this Web site comes in part from the Internet Data eXchange ("IDX") program of METROLIST, INC., DBA RECOLORADO® Real estate listings held by brokers other than RE/MAX Professionals are marked with the IDX Logo. This information is being provided for the consumers personal, non-commercial use and may not be used for any other purpose. All information subject to change and should be independently verified.
Copyright 2025 METROLIST, INC., DBA RECOLORADO® -- All Rights Reserved 6455 S. Yosemite St., Suite 500 Greenwood Village, CO 80111 USA
Listing information last updated on November 7th, 2025 at 4:34am MST.

