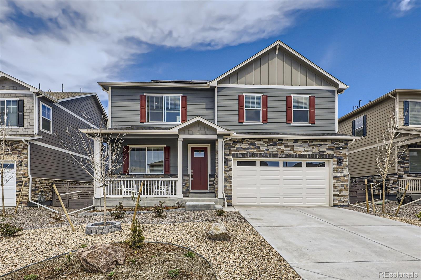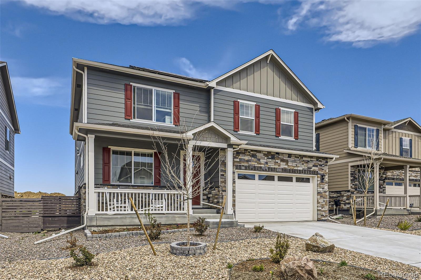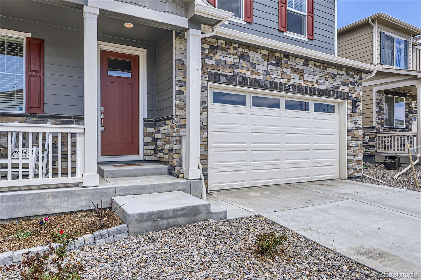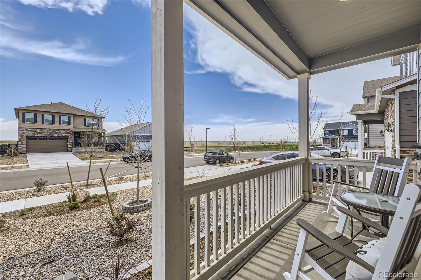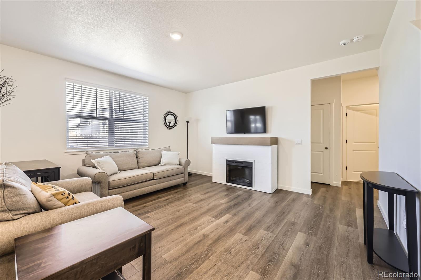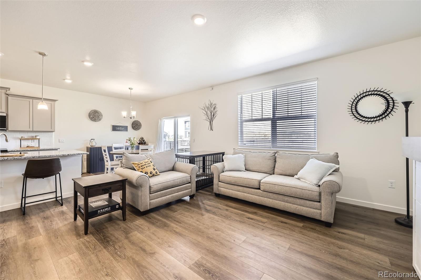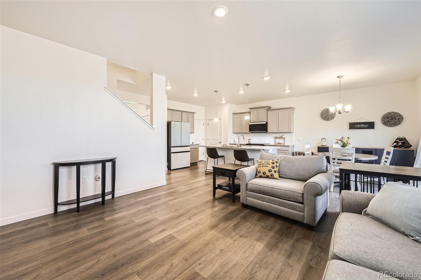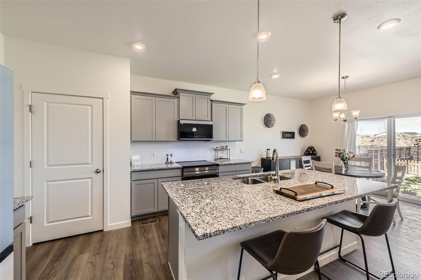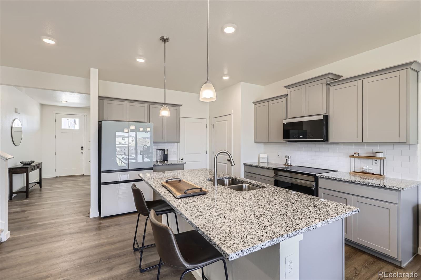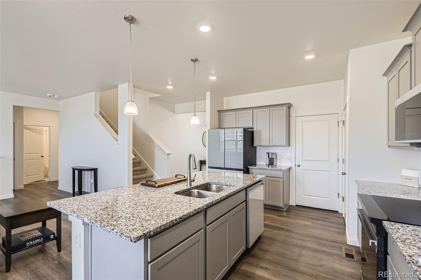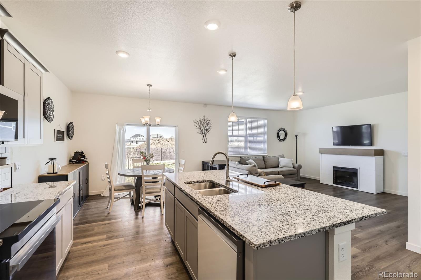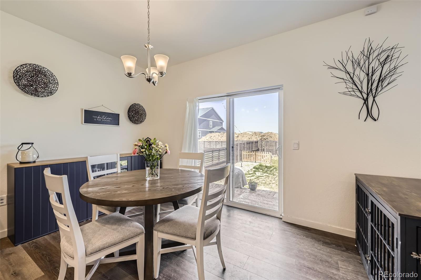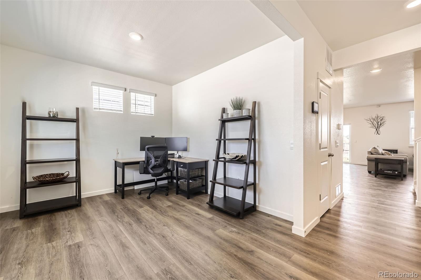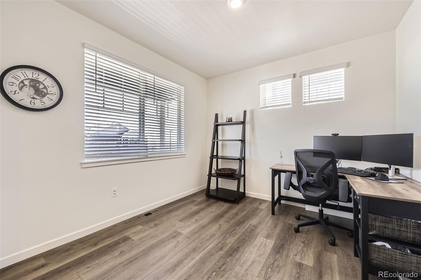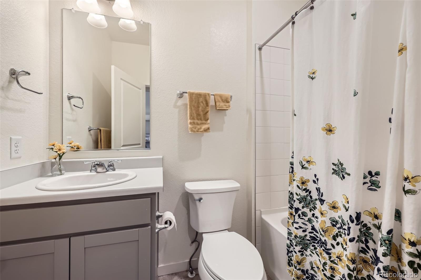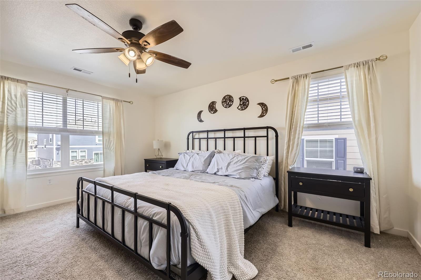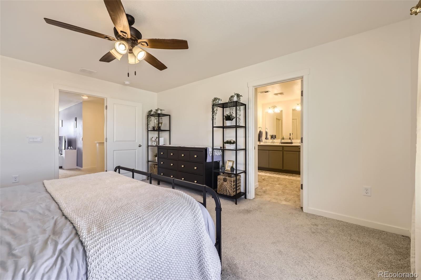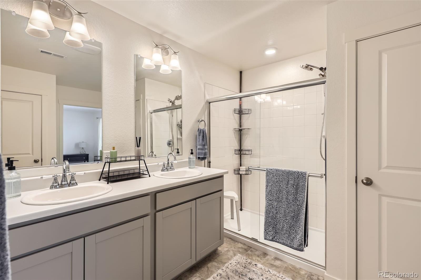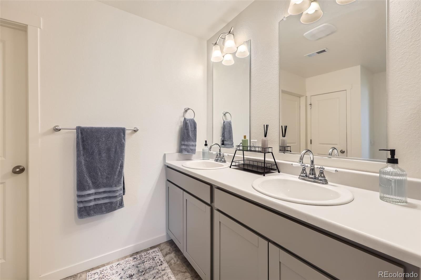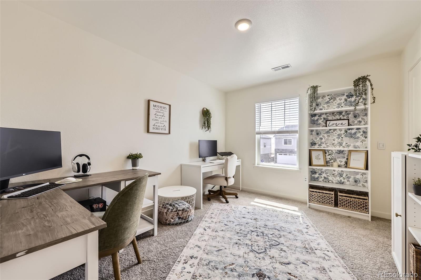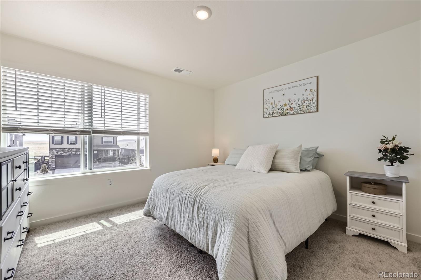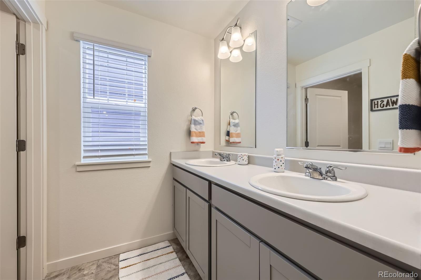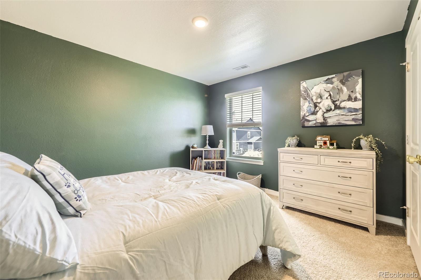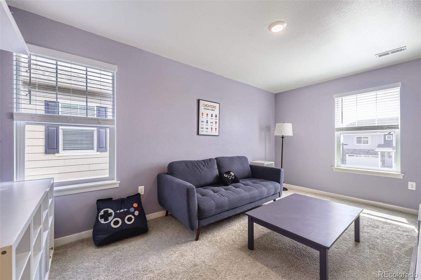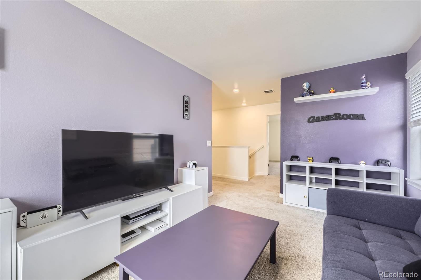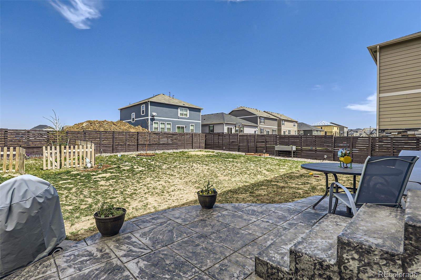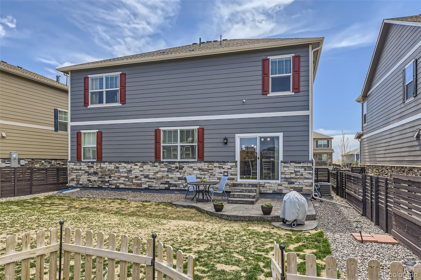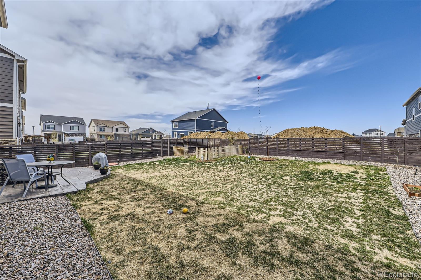Find us on...
Dashboard
- 5 Beds
- 3 Baths
- 2,652 Sqft
- .14 Acres
New Search X
27425 E Byers Place
This stunning, functional home is complete with five bedrooms, a study plus a spacious loft. This home is better than new with all the finishing touches already complete. The gorgeous kitchen features striking gray cabinets, granite countertops, a sizable island and high-end Bespoke smart appliances. The kitchen opens to the large family room anchored by an electric fireplace. The primary suite offers plenty of space including a walk-in closet and luxurious bathroom with dual vanities. The exterior is equally impressive. The south facing front has a covered front porch perfect for relaxing. The fenced, large, backyard provides a new stamped concrete patio and plenty of space to entertain. With the landscape complete, blinds installed and all appliances included, this home is truly turnkey and ready to go. Built in 2024, it still looks and feels brand new. Must see!
Listing Office: RE/MAX Professionals 
Essential Information
- MLS® #2646855
- Price$500,000
- Bedrooms5
- Bathrooms3.00
- Full Baths2
- Square Footage2,652
- Acres0.14
- Year Built2023
- TypeResidential
- Sub-TypeSingle Family Residence
- StatusPending
Community Information
- Address27425 E Byers Place
- SubdivisionHarmony
- CityAurora
- CountyArapahoe
- StateCO
- Zip Code80018
Amenities
- Parking Spaces2
- # of Garages2
Amenities
Clubhouse, Fitness Center, Park, Playground, Pool, Spa/Hot Tub, Trail(s)
Parking
Electric Vehicle Charging Station(s)
Interior
- HeatingForced Air, Natural Gas
- CoolingCentral Air
- FireplaceYes
- # of Fireplaces1
- FireplacesElectric
- StoriesTwo
Interior Features
Ceiling Fan(s), Eat-in Kitchen, Entrance Foyer, Granite Counters, Kitchen Island, Open Floorplan, Pantry, Primary Suite, Walk-In Closet(s)
Appliances
Dishwasher, Disposal, Dryer, Microwave, Oven, Refrigerator, Washer
Exterior
- Exterior FeaturesPrivate Yard, Rain Gutters
- WindowsDouble Pane Windows
- RoofComposition
Lot Description
Landscaped, Sprinklers In Front, Sprinklers In Rear
School Information
- DistrictAdams-Arapahoe 28J
- ElementaryHarmony Ridge P-8
- MiddleVista Peak
- HighVista Peak
Additional Information
- Date ListedApril 17th, 2025
- Short SaleYes
Listing Details
 RE/MAX Professionals
RE/MAX Professionals
 Terms and Conditions: The content relating to real estate for sale in this Web site comes in part from the Internet Data eXchange ("IDX") program of METROLIST, INC., DBA RECOLORADO® Real estate listings held by brokers other than RE/MAX Professionals are marked with the IDX Logo. This information is being provided for the consumers personal, non-commercial use and may not be used for any other purpose. All information subject to change and should be independently verified.
Terms and Conditions: The content relating to real estate for sale in this Web site comes in part from the Internet Data eXchange ("IDX") program of METROLIST, INC., DBA RECOLORADO® Real estate listings held by brokers other than RE/MAX Professionals are marked with the IDX Logo. This information is being provided for the consumers personal, non-commercial use and may not be used for any other purpose. All information subject to change and should be independently verified.
Copyright 2026 METROLIST, INC., DBA RECOLORADO® -- All Rights Reserved 6455 S. Yosemite St., Suite 500 Greenwood Village, CO 80111 USA
Listing information last updated on February 20th, 2026 at 12:33am MST.

