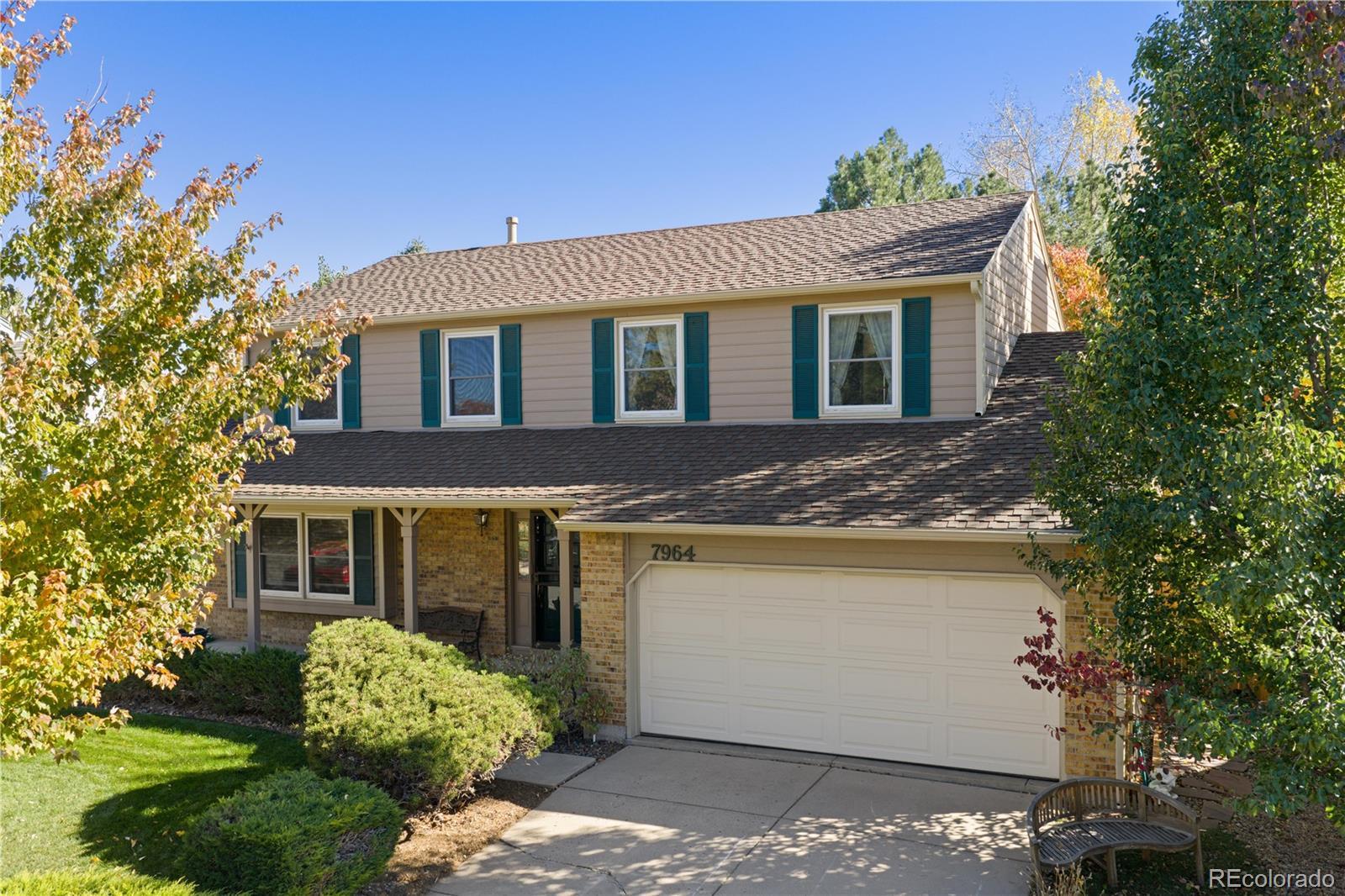Find us on...
Dashboard
- 4 Beds
- 3 Baths
- 2,260 Sqft
- .28 Acres
New Search X
7964 S Cedar Circle
This well-maintained Southbridge gem sits on an oversized lot in a highly sought-after Littleton location with great neighbors and convenient access to everything. Enjoy nearby McLellen Reservoir with scenic nature trails, parks, shopping, hospital, highway access, and light rail—all just minutes away. The inviting tree-lined street and covered front porch set the tone for the warm, welcoming interior. Inside, discover both formal and informal living spaces, including a formal living and dining room combination perfect for entertaining. The eat-in kitchen offers ample cabinetry, a peninsula island for extra seating, and a dining nook that opens to the private backyard and covered patio. The cozy family room features a beautiful wall-to-wall brick fireplace surround. Upstairs, you’ll find four generously sized bedrooms, including a primary suite with extra closet space and a private en-suite bath. The upper-level laundry closet adds everyday convenience. The basement includes one finished room—ideal for a home office or guest bedroom—with additional framed and walled space ready for your personal touch or use as storage or a home gym. The expansive backyard is surrounded by mature trees and even features a basketball court in the corner. A rare find in an unbeatable location—ready for you to make it your own.
Listing Office: Redfin Corporation 
Essential Information
- MLS® #2648295
- Price$688,000
- Bedrooms4
- Bathrooms3.00
- Full Baths1
- Half Baths1
- Square Footage2,260
- Acres0.28
- Year Built1982
- TypeResidential
- Sub-TypeSingle Family Residence
- StatusActive
Community Information
- Address7964 S Cedar Circle
- SubdivisionSouthbridge
- CityLittleton
- CountyArapahoe
- StateCO
- Zip Code80120
Amenities
- Parking Spaces2
- ParkingConcrete
- # of Garages2
Utilities
Cable Available, Electricity Connected, Internet Access (Wired), Natural Gas Connected, Phone Available
Interior
- HeatingForced Air
- CoolingCentral Air
- FireplaceYes
- # of Fireplaces1
- FireplacesFamily Room
- StoriesTwo
Interior Features
Pantry, Smart Window Coverings
Appliances
Dishwasher, Dryer, Microwave, Refrigerator, Self Cleaning Oven, Washer
Exterior
- WindowsDouble Pane Windows
- RoofComposition
Lot Description
Near Public Transit, Sprinklers In Front, Sprinklers In Rear
School Information
- DistrictLittleton 6
- ElementaryRunyon
- MiddleGoddard
- HighHeritage
Additional Information
- Date ListedOctober 23rd, 2025
Listing Details
 Redfin Corporation
Redfin Corporation
 Terms and Conditions: The content relating to real estate for sale in this Web site comes in part from the Internet Data eXchange ("IDX") program of METROLIST, INC., DBA RECOLORADO® Real estate listings held by brokers other than RE/MAX Professionals are marked with the IDX Logo. This information is being provided for the consumers personal, non-commercial use and may not be used for any other purpose. All information subject to change and should be independently verified.
Terms and Conditions: The content relating to real estate for sale in this Web site comes in part from the Internet Data eXchange ("IDX") program of METROLIST, INC., DBA RECOLORADO® Real estate listings held by brokers other than RE/MAX Professionals are marked with the IDX Logo. This information is being provided for the consumers personal, non-commercial use and may not be used for any other purpose. All information subject to change and should be independently verified.
Copyright 2025 METROLIST, INC., DBA RECOLORADO® -- All Rights Reserved 6455 S. Yosemite St., Suite 500 Greenwood Village, CO 80111 USA
Listing information last updated on October 27th, 2025 at 5:48am MDT.















































