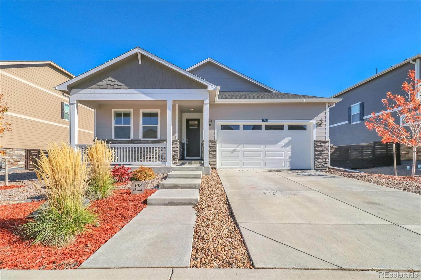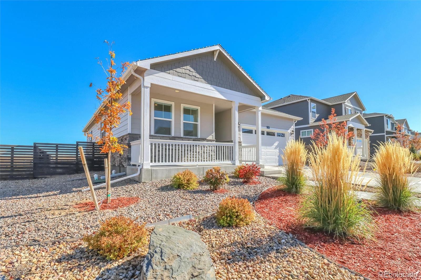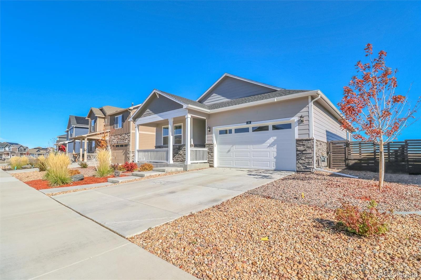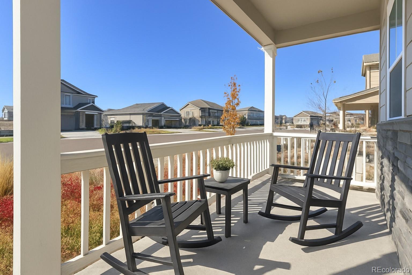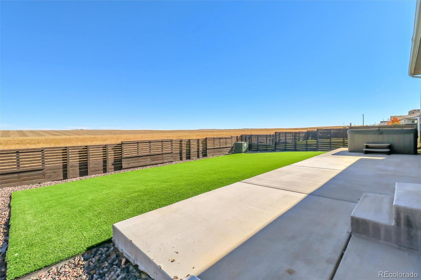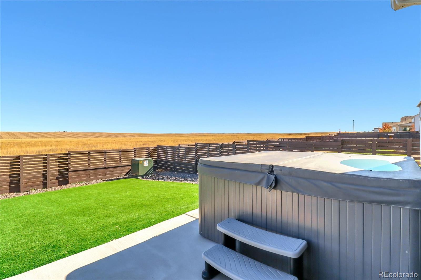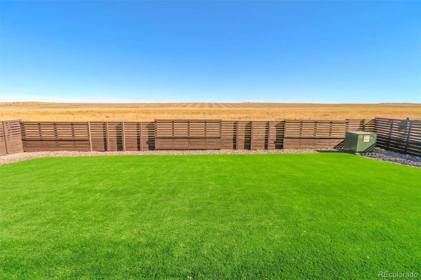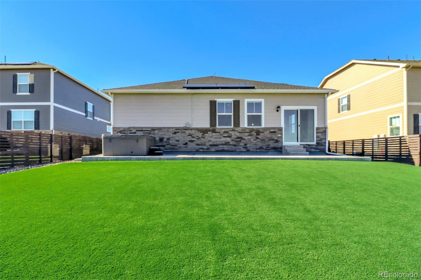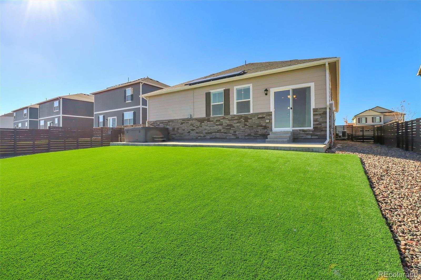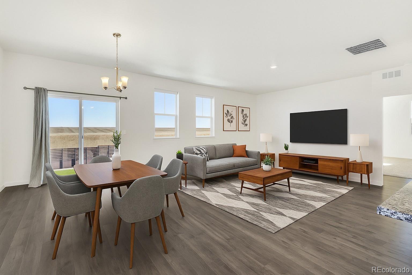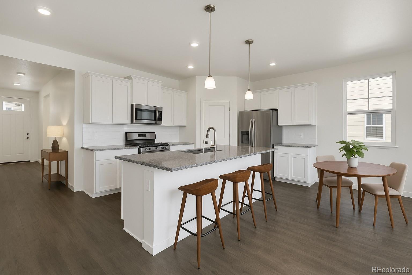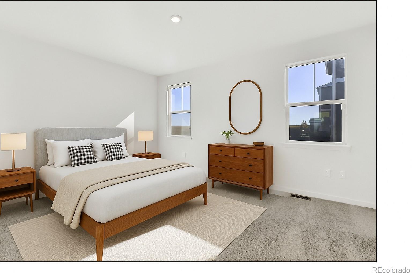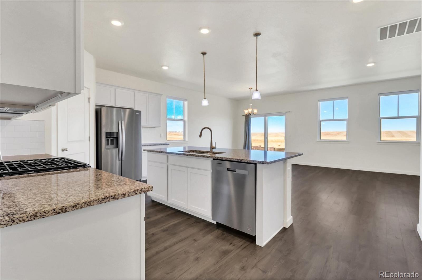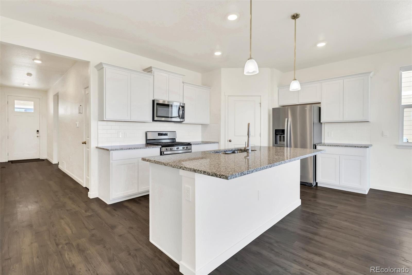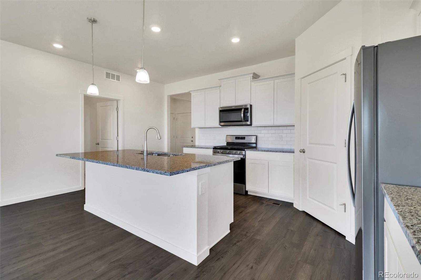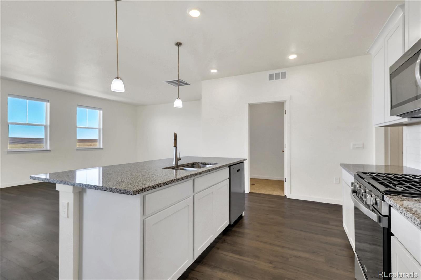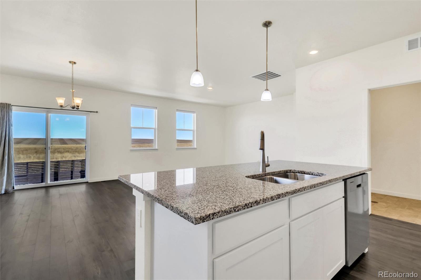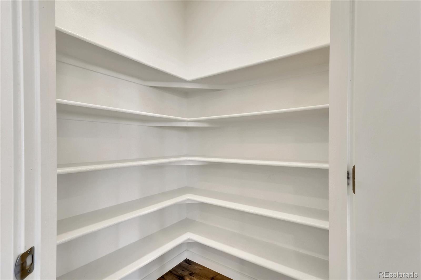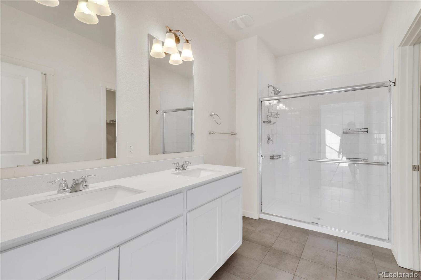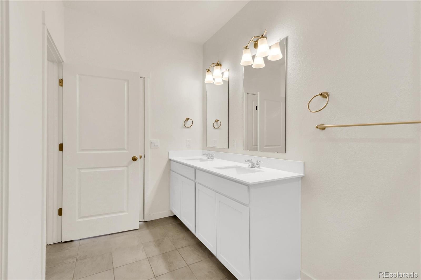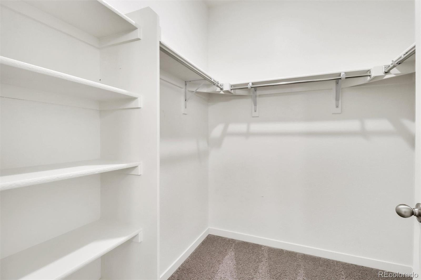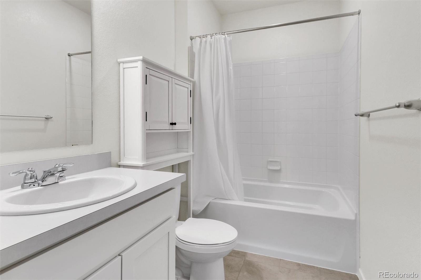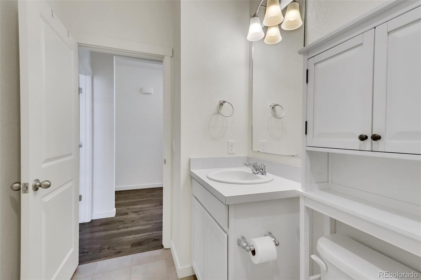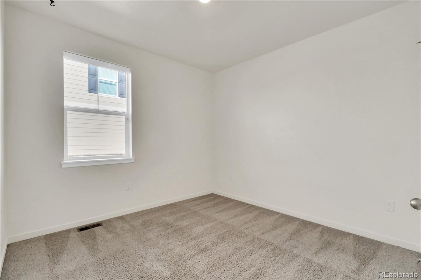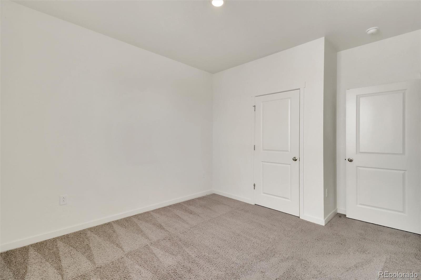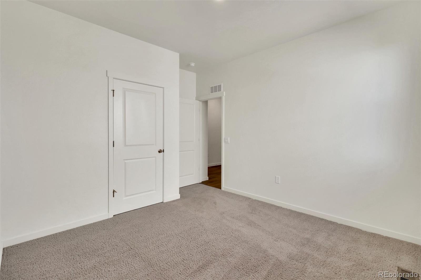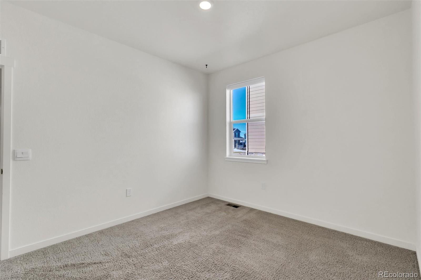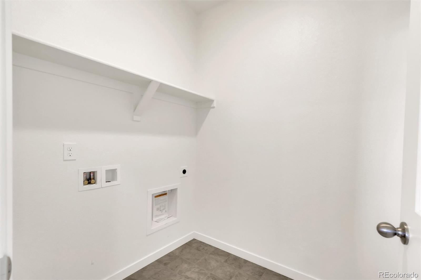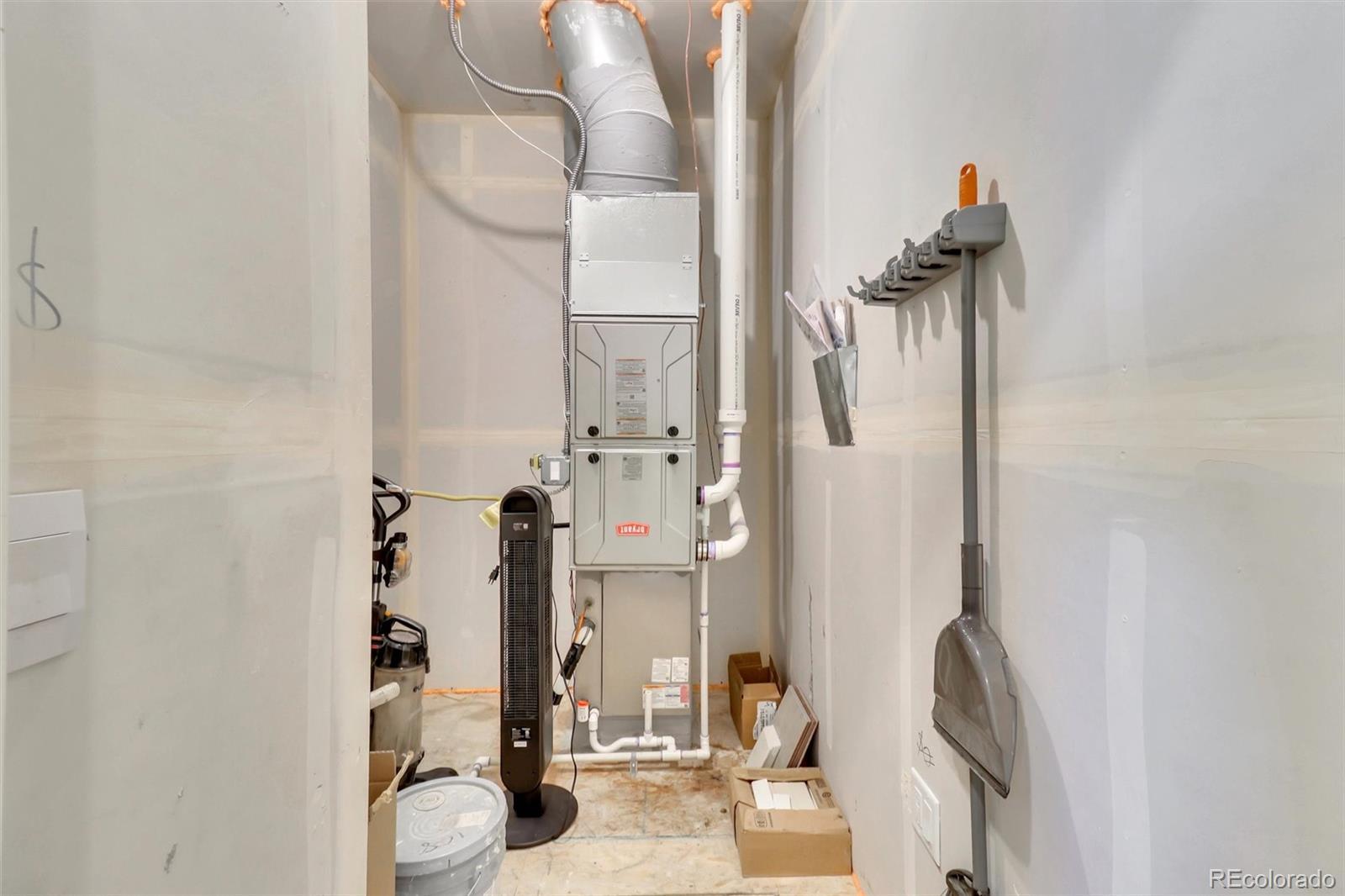Find us on...
Dashboard
- 3 Beds
- 2 Baths
- 1,659 Sqft
- .16 Acres
New Search X
108 S Waterloo Street
Welcome to this beautifully maintained 3-bedroom, 2-bath ranch-style DR Horton Newcastle floorplan offering modern comfort and energy-efficient living in the vibrant Harmony community in Aurora. This 1659 SF ranch style home optimizes living space and makes entertaining a joy with an open-concept kitchen overlooking the living area, dining area, and back patio. A stylish kitchen with white cabinets and stainless steel appliances, a large center island, granite countertops, lots of cabinet space, and a walk-in pantry are perfect for everyday living and entertaining. The private primary suite includes an ensuite, spacious bathroom with dual vanities, large shower, and walk-in closet with shelving. Two additional bedrooms with closets offer flexibility for guests, family, or a home office. Enjoy a convenient laundry room off the kitchen area and a 2-car garage with additional storage space. A fully fenced backyard with an expanded patio and hot tub is perfect for relaxing outdoors as you look out over the undeveloped land to the east. This home also includes solar panels providing eco-friendly efficiency and lower energy costs. Located in the highly desirable Harmony neighborhood, residents enjoy fantastic amenities including a clubhouse, pool, fitness center, parks, and walking trails plus easy access to E-470, DIA, and Southlands. Better than new and move-in ready—your ideal Colorado lifestyle awaits! Schedule your private showing today!
Listing Office: Kentwood Real Estate DTC, LLC 
Essential Information
- MLS® #2648658
- Price$480,000
- Bedrooms3
- Bathrooms2.00
- Full Baths1
- Square Footage1,659
- Acres0.16
- Year Built2022
- TypeResidential
- Sub-TypeSingle Family Residence
- StyleTraditional
- StatusPending
Community Information
- Address108 S Waterloo Street
- SubdivisionHarmony
- CityAurora
- CountyArapahoe
- StateCO
- Zip Code80018
Amenities
- Parking Spaces2
- # of Garages2
Amenities
Clubhouse, Fitness Center, Park, Playground, Pool, Spa/Hot Tub
Utilities
Cable Available, Electricity Connected, Natural Gas Connected
Parking
Concrete, Dry Walled, Oversized
Interior
- HeatingForced Air
- CoolingCentral Air
- StoriesOne
Interior Features
Granite Counters, High Ceilings, Kitchen Island, No Stairs, Open Floorplan, Pantry, Primary Suite, Smart Thermostat, Smoke Free, Solid Surface Counters, Walk-In Closet(s)
Appliances
Dishwasher, Disposal, Microwave, Oven, Range, Refrigerator, Tankless Water Heater
Exterior
- RoofComposition
- FoundationConcrete Perimeter
Exterior Features
Private Yard, Rain Gutters, Spa/Hot Tub
Lot Description
Landscaped, Level, Open Space, Sprinklers In Front
Windows
Double Pane Windows, Window Coverings
School Information
- DistrictAdams-Arapahoe 28J
- ElementaryHarmony Ridge P-8
- MiddleHarmony Ridge P-8
- HighVista Peak
Additional Information
- Date ListedNovember 1st, 2025
- ZoningSFR
Listing Details
 Kentwood Real Estate DTC, LLC
Kentwood Real Estate DTC, LLC
 Terms and Conditions: The content relating to real estate for sale in this Web site comes in part from the Internet Data eXchange ("IDX") program of METROLIST, INC., DBA RECOLORADO® Real estate listings held by brokers other than RE/MAX Professionals are marked with the IDX Logo. This information is being provided for the consumers personal, non-commercial use and may not be used for any other purpose. All information subject to change and should be independently verified.
Terms and Conditions: The content relating to real estate for sale in this Web site comes in part from the Internet Data eXchange ("IDX") program of METROLIST, INC., DBA RECOLORADO® Real estate listings held by brokers other than RE/MAX Professionals are marked with the IDX Logo. This information is being provided for the consumers personal, non-commercial use and may not be used for any other purpose. All information subject to change and should be independently verified.
Copyright 2025 METROLIST, INC., DBA RECOLORADO® -- All Rights Reserved 6455 S. Yosemite St., Suite 500 Greenwood Village, CO 80111 USA
Listing information last updated on December 23rd, 2025 at 9:48am MST.

