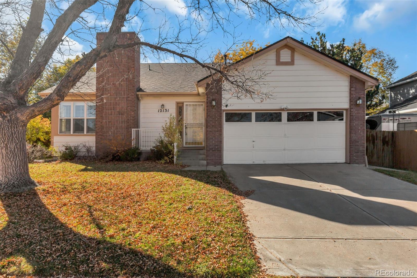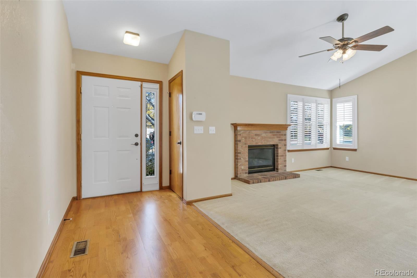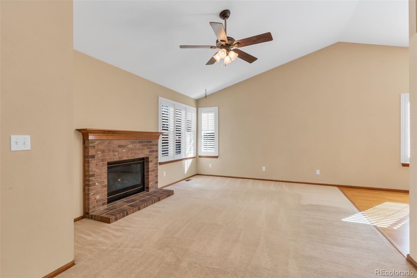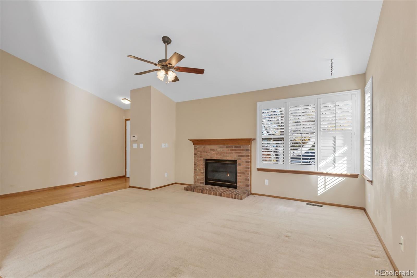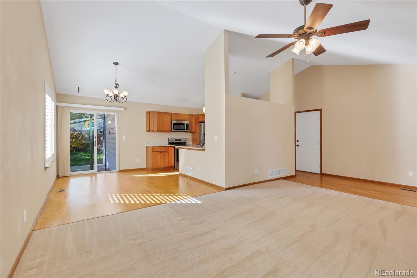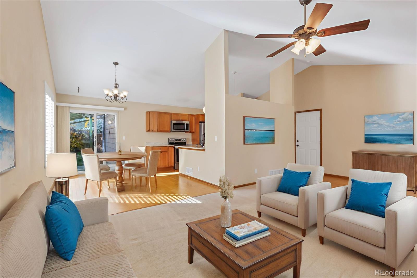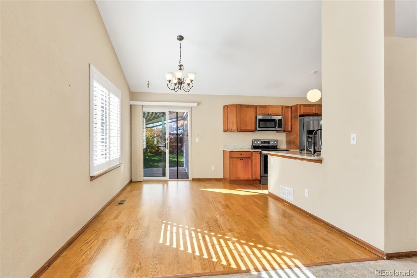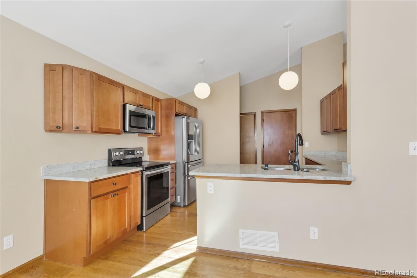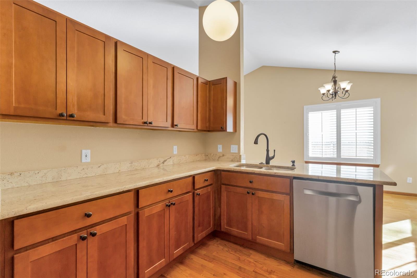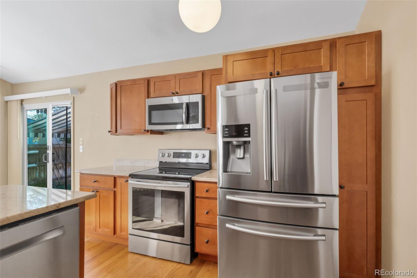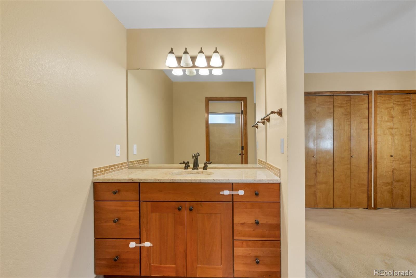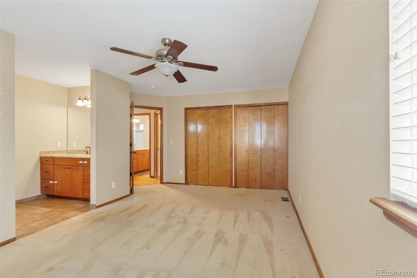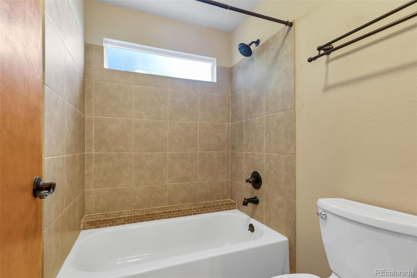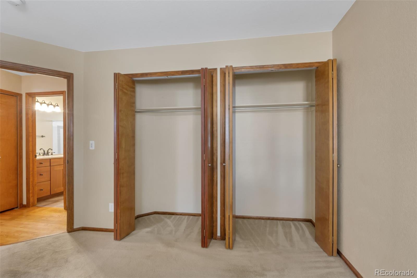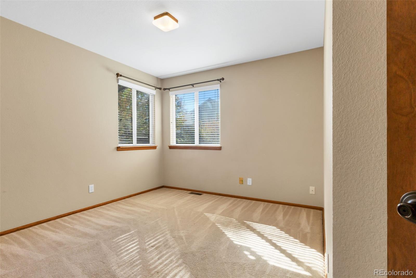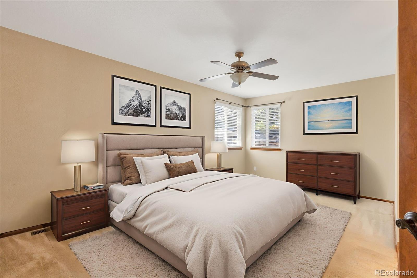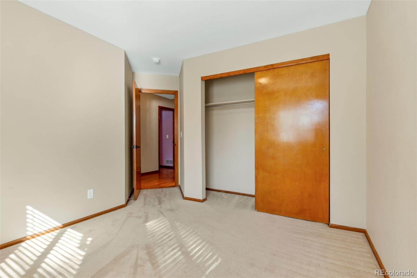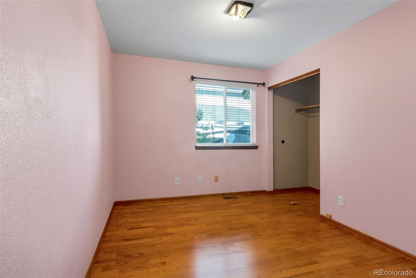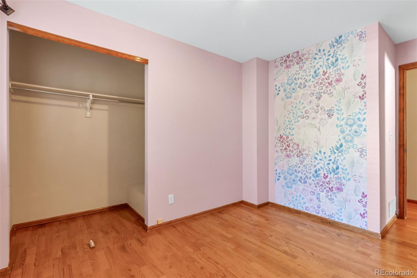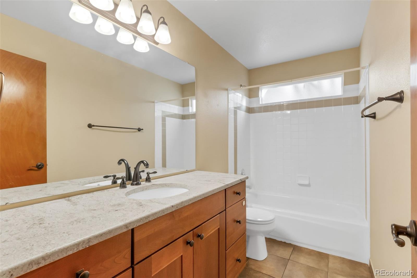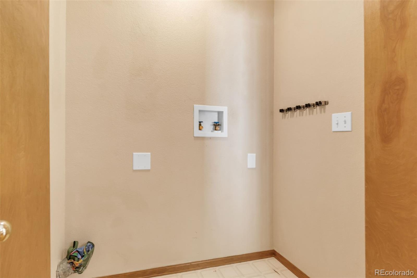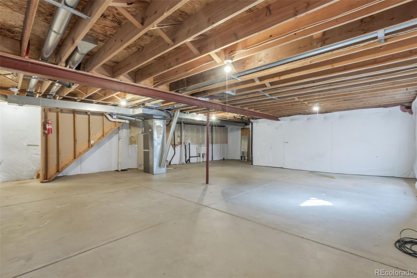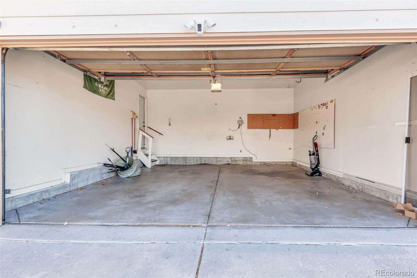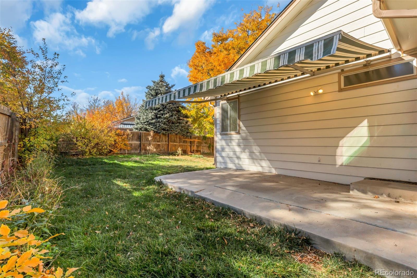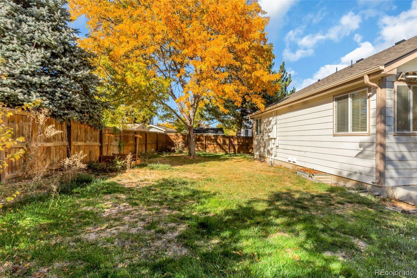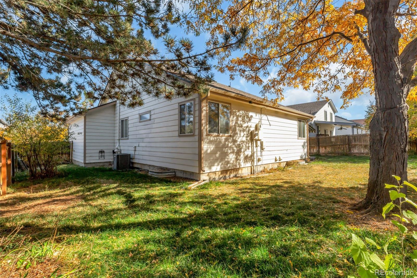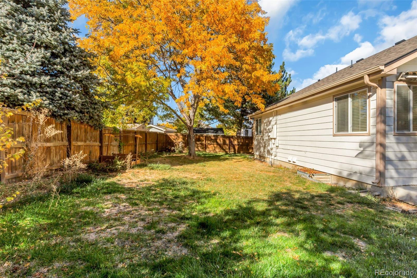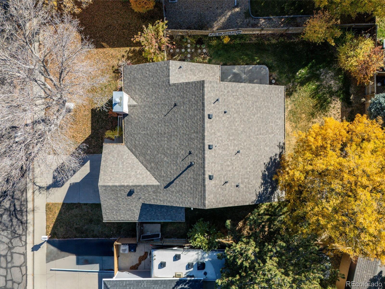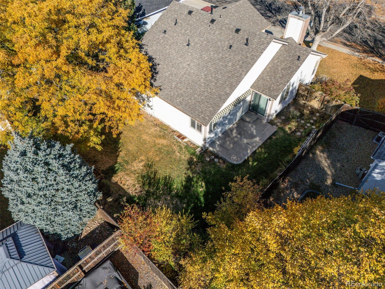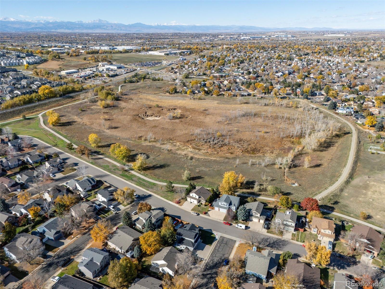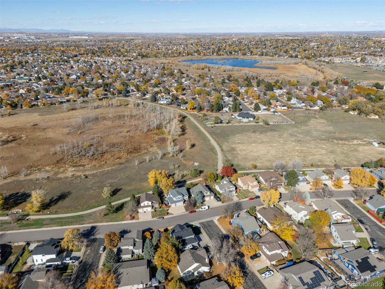Find us on...
Dashboard
- 3 Beds
- 2 Baths
- 1,310 Sqft
- .15 Acres
New Search X
12131 Elizabeth Court
Charming Ranch on a Quiet Cul-de-Sac! Welcome home to this beautifully maintained, move-in-ready ranch featuring vaulted ceilings, abundant natural light, and an open-concept layout perfect for entertaining. The updated kitchen will delight any home chef with its soft-close cabinetry, granite countertops, stainless steel appliances, and pantry. Enjoy cozy evenings by the fireplace in the spacious living area. The main-floor primary suite offers his-and-hers closets and a beautifully updated ensuite bath. Two additional bedrooms and a full bath complete the main level. Step outside to your private backyard oasis with mature trees — perfect for relaxing,entertaining or gardening all summer long. Recent updates include Renewal by Andersen windows and sliding door, plantation shutters, window coverings in bedrooms, a retractable back patio awning. A full unfinished basement offers endless possibilities for extra living space, a recreation room, or a home gym — ready for your personal touch and customization. Ideally located within walking distance to Eastlake trails and local schools. Don’t miss your chance — schedule your showing today!
Listing Office: Mountain State Realty 
Essential Information
- MLS® #2650015
- Price$515,000
- Bedrooms3
- Bathrooms2.00
- Full Baths2
- Square Footage1,310
- Acres0.15
- Year Built1995
- TypeResidential
- Sub-TypeSingle Family Residence
- StyleContemporary
- StatusActive
Community Information
- Address12131 Elizabeth Court
- SubdivisionWaterford Place filing 1
- CityThornton
- CountyAdams
- StateCO
- Zip Code80241
Amenities
- Parking Spaces2
- ParkingFinished Garage
- # of Garages2
Utilities
Cable Available, Electricity Available, Electricity Connected, Natural Gas Available, Natural Gas Connected, Phone Available, Phone Connected
Interior
- CoolingCentral Air
- FireplaceYes
- FireplacesGas Log, Living Room
- StoriesOne
Interior Features
Breakfast Bar, Ceiling Fan(s), Eat-in Kitchen, Granite Counters, High Ceilings, High Speed Internet
Appliances
Dishwasher, Disposal, Microwave, Range, Refrigerator
Heating
Baseboard, Forced Air, Natural Gas
Exterior
- Lot DescriptionCul-De-Sac, Many Trees
- RoofComposition
- FoundationConcrete Perimeter
Exterior Features
Garden, Lighting, Private Yard, Rain Gutters, Smart Irrigation
Windows
Double Pane Windows, Window Coverings, Window Treatments
School Information
- DistrictAdams 12 5 Star Schl
- ElementaryStellar
- MiddleCentury
- HighMountain Range
Additional Information
- Date ListedOctober 31st, 2025
- ZoningSFR
Listing Details
 Mountain State Realty
Mountain State Realty
 Terms and Conditions: The content relating to real estate for sale in this Web site comes in part from the Internet Data eXchange ("IDX") program of METROLIST, INC., DBA RECOLORADO® Real estate listings held by brokers other than RE/MAX Professionals are marked with the IDX Logo. This information is being provided for the consumers personal, non-commercial use and may not be used for any other purpose. All information subject to change and should be independently verified.
Terms and Conditions: The content relating to real estate for sale in this Web site comes in part from the Internet Data eXchange ("IDX") program of METROLIST, INC., DBA RECOLORADO® Real estate listings held by brokers other than RE/MAX Professionals are marked with the IDX Logo. This information is being provided for the consumers personal, non-commercial use and may not be used for any other purpose. All information subject to change and should be independently verified.
Copyright 2025 METROLIST, INC., DBA RECOLORADO® -- All Rights Reserved 6455 S. Yosemite St., Suite 500 Greenwood Village, CO 80111 USA
Listing information last updated on November 5th, 2025 at 8:48pm MST.

